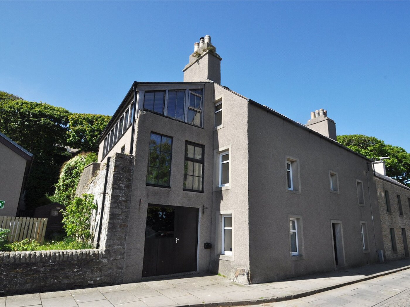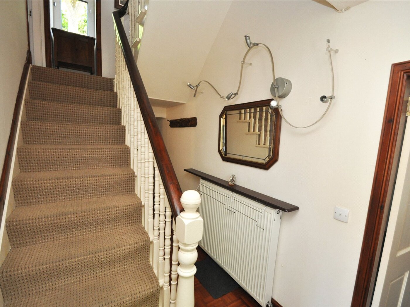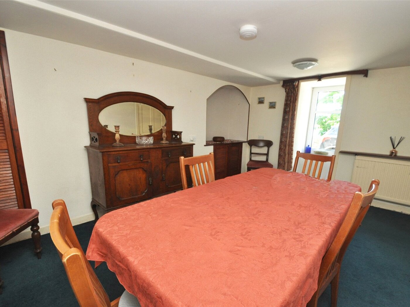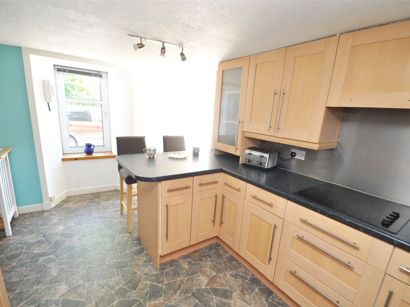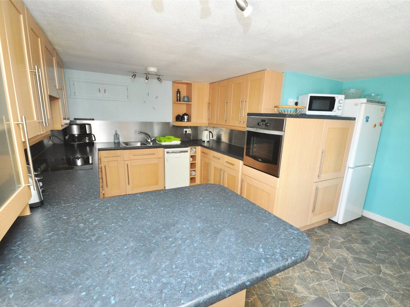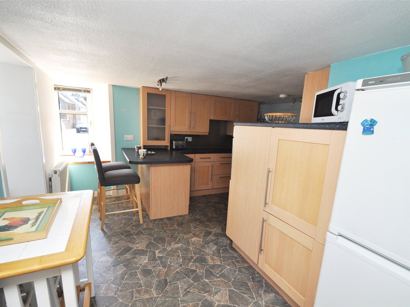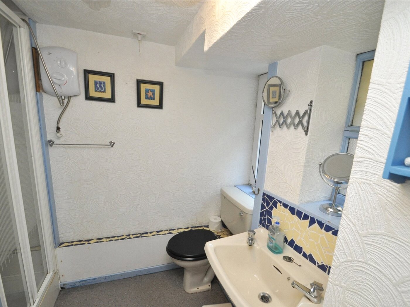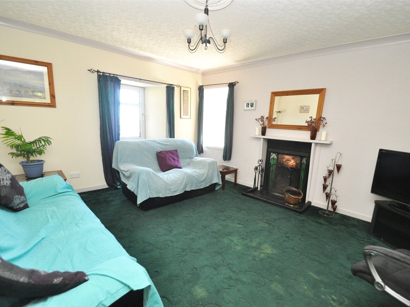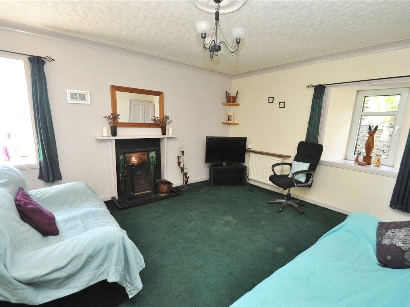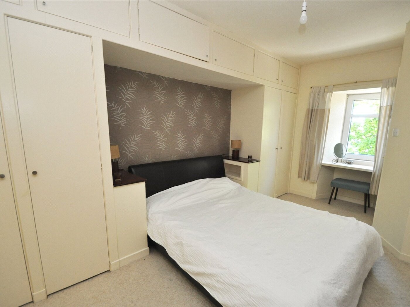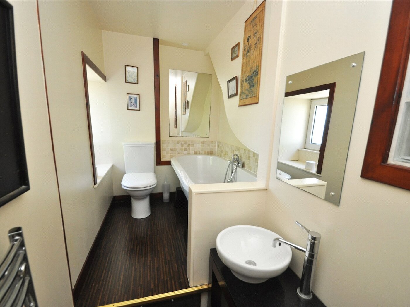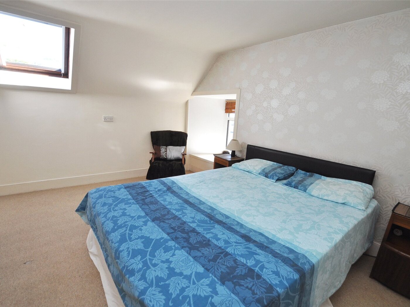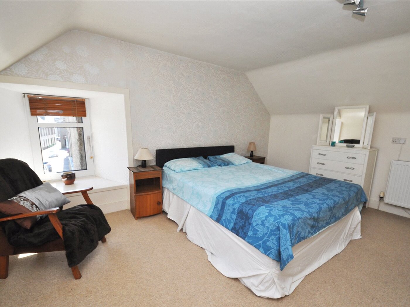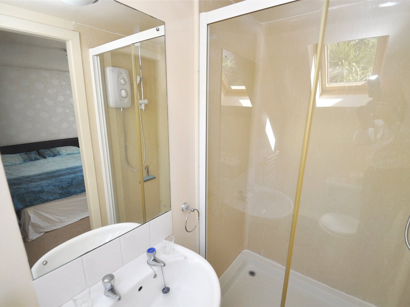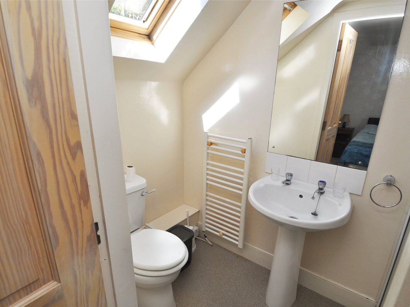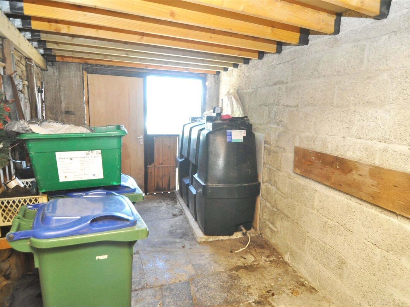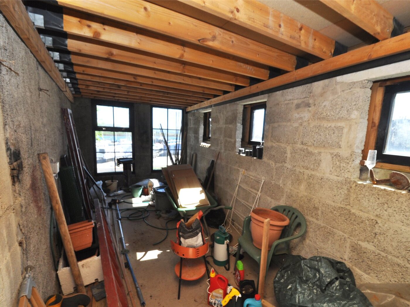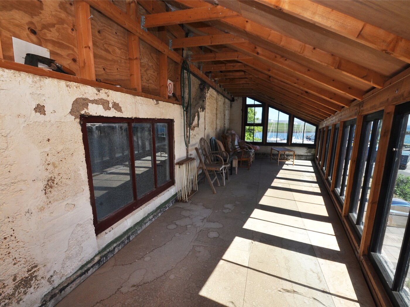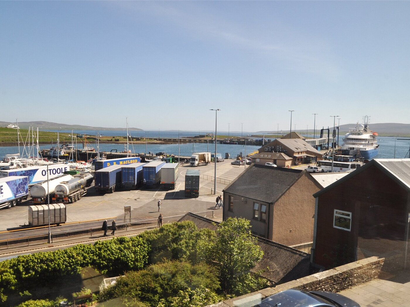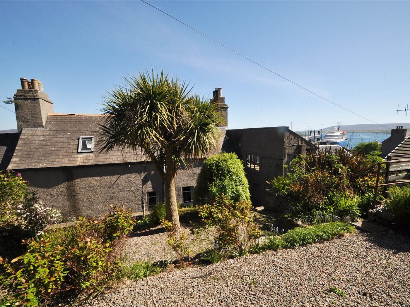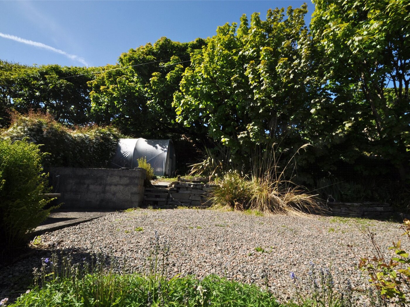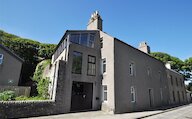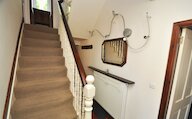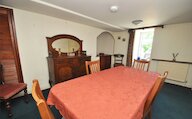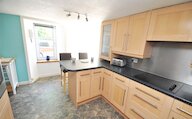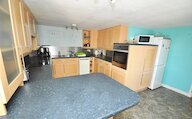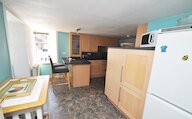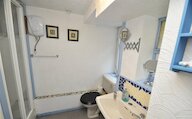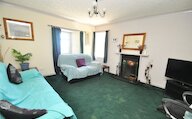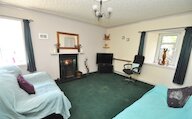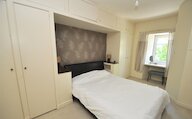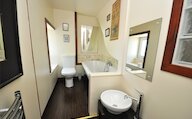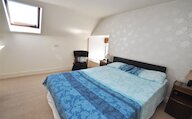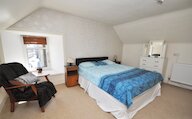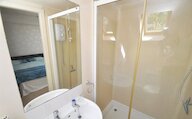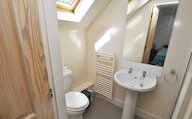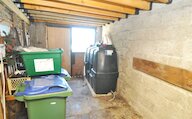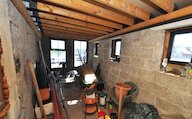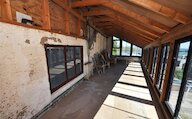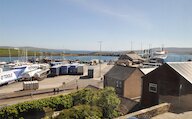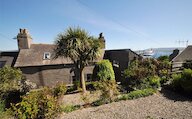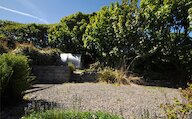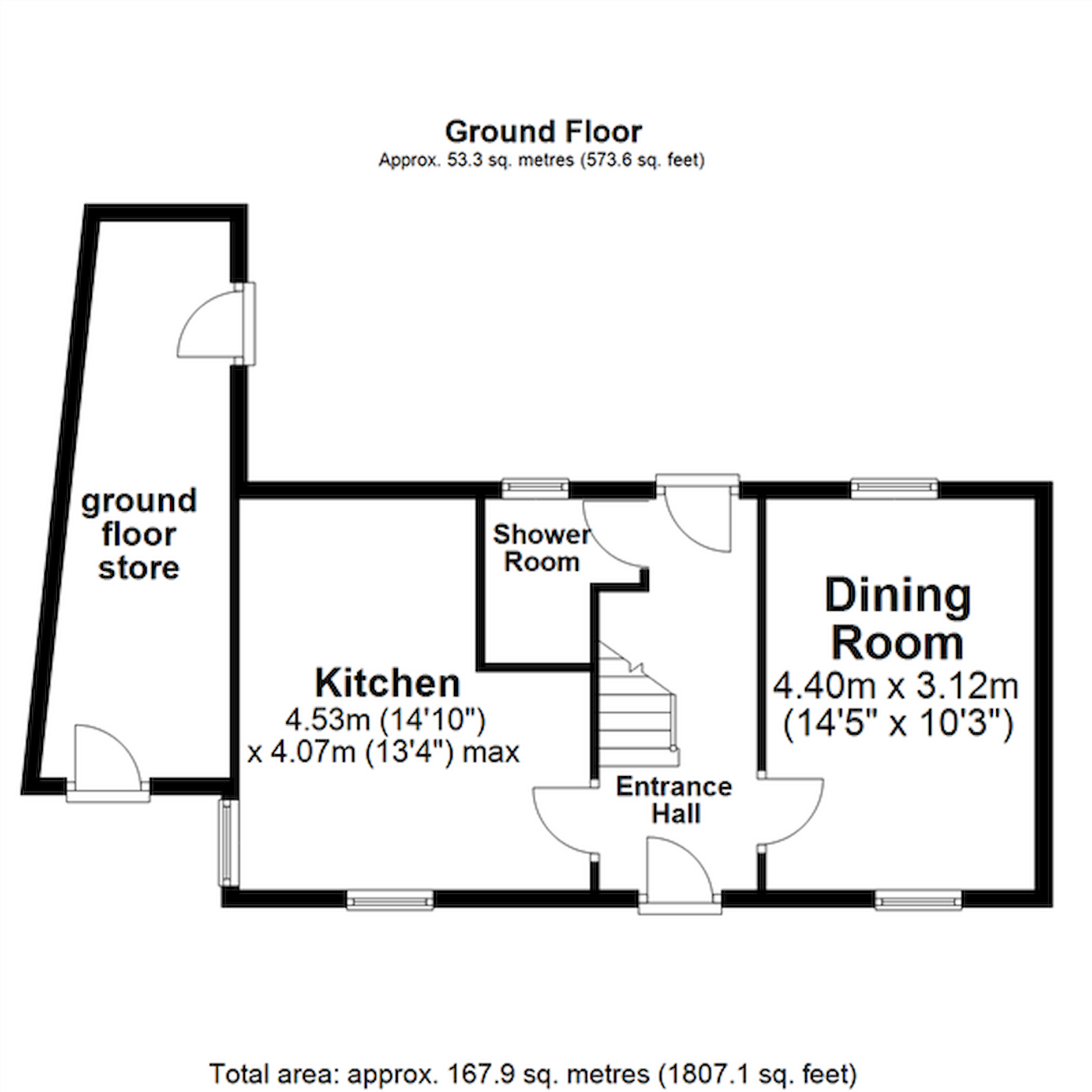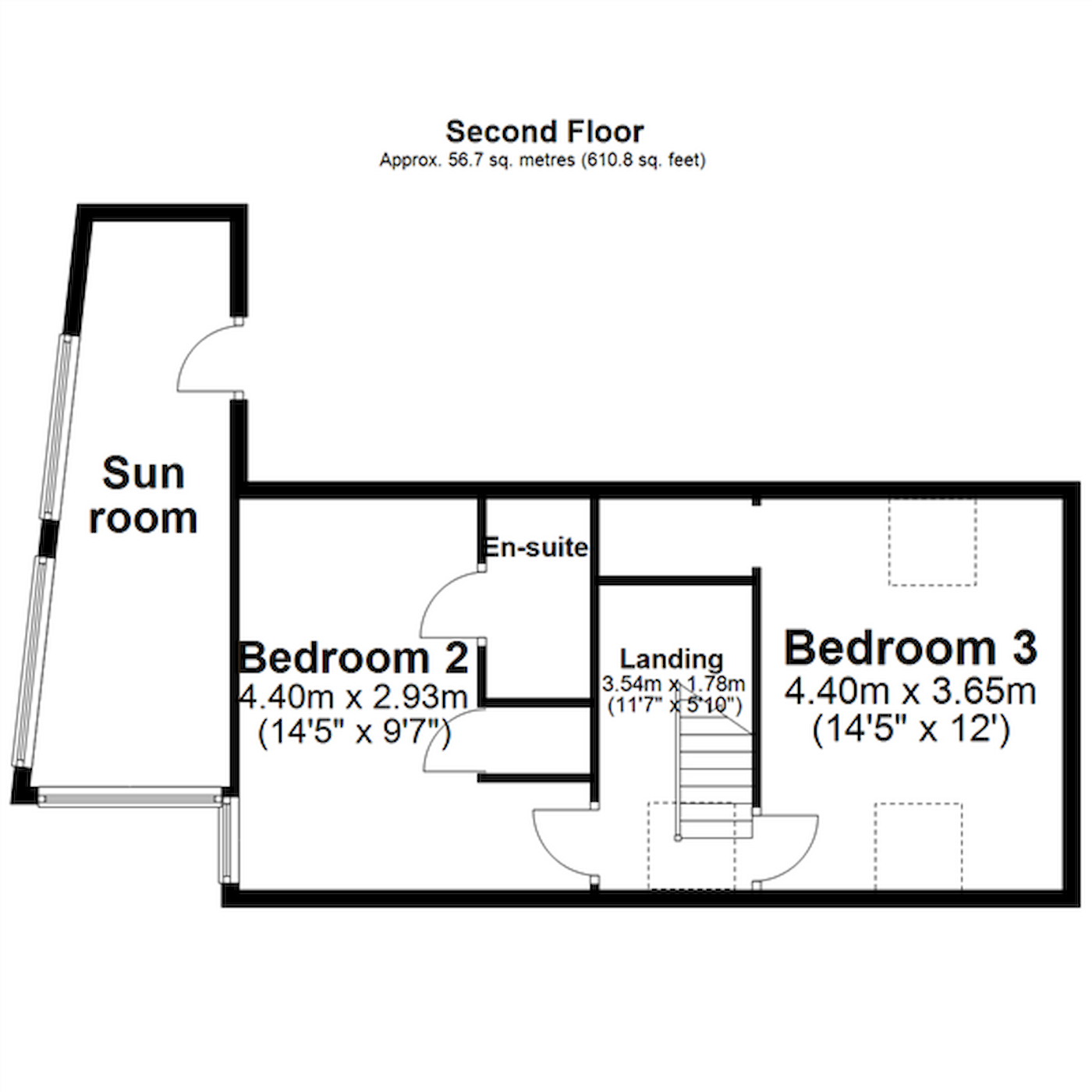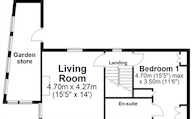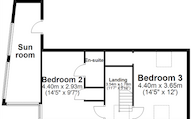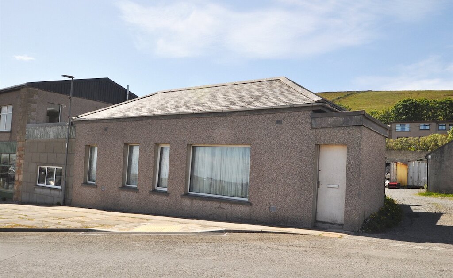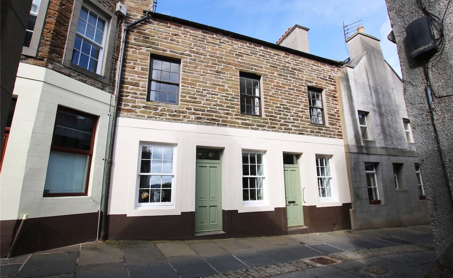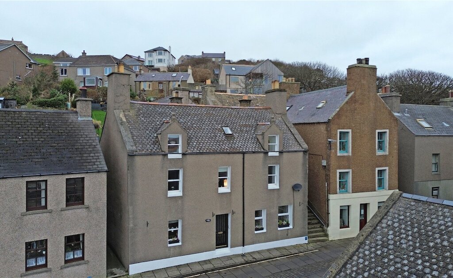- Home
- Estate agency
- Property for sale
- 85 John Street
85 John Street, Stromness, KW16 3AD
- 3 bedrooms
- 3 bathrooms
- 3 reception rooms
Details
85 John Street is a spacious 3 bedroom townhouse offering accommodation on 3 floors. The semi-detached dwelling is situated in the town’s conservation area and enjoys views over the harbour and bay. There is a large, terraced, rear garden.
The substantial property stands in good decorative order and has oil fired central heating and UPVC framed double glazed windows.
The kitchen, which has fitted base and wall cupboards incorporating a hob, extractor fan, oven and plumbing for a dishwasher is on the ground floor together with the dining room and a shower room.
The spacious living room with feature fireplace, is on the first floor together with bedroom 1 which has an en-suite bathroom together with fitted wardrobes and cupboards. Bedrooms 2 and 3 are on the second floor with bedroom 2 having an en-suite shower room.
Adjoining the side of the house, on the ground and first floor, are 2 stores, one of which houses the oil central heating boiler. On the second floor there is a sunroom offering beautiful views of the harbour and bay.
The terraced rear garden has a polytunnel, trees, bushes and shrubs.
Oil central heating
UPVC framed double glazed windows
Living room with feature fireplace
Kitchen with fitted cupboards and integral appliances
Dining room
Shower room
3 double bedrooms – 2 featuring en-suites
2 stores and sunroom adjoin side of house
Enclosed, terraced rear garden with trees and polytunnel
Views over the harbour
LOCATION
85 John Street is situated only a very short walk from the town centre.
Rooms
Entrance Hall
Wooden front door with 2 double glazed panels, radiator, parquet floor, wooden rear door, doors into dining room, kitchen and shower room.
Dining Room
2 windows, radiator, built-in cupboard, alcove with cabinet beneath.
Kitchen
lus 2.52m x 1.3m
2 windows, radiator, fitted base and wall cupboards incorporating a hob, eye-level oven, breakfast bar, plumbing for a dishwasher and space for an upright fridge freezer.
Shower Room
2 windows, shower cubicle with electric shower, wc, wash hand basin, built-in cupboard with plumbing for a washing machine, heated towel rail.
Landing
Window, doors into living room and bedroom 1, stairs to first floor.
Living Room
3 windows, feature fireplace, radiator.
Bedroom 1
max
Window, radiator, fitted wardrobe, cupboard.
Bedroom 1 Ensuite
Window, 3 piece white suite, heated towel rail.
2nd Floor Landing
Velux window, doors into bedrooms 2 and 3.
Bedroom 2
Window, Velux window, radiator, built-in wardrobe.
Bedroom 2 En-Suite
Velux window, shower cubicle with electric shower, wc, wash hand basin, electric towel rail.
Bedroom 3
2 Velux windows, radiator, built-in wardrobe.
Ground Floor Store
2 exterior doors, window, oil tank, power points.
First Floor Store/Garden Room
7 windows, external door.
Second Floor Sun Room
Windows on 3 sides, glazed external door.
Outside
Mature terraced garden with trees, bushes and a polytunnel.
Location
- 3 bedrooms
- 3 bathrooms
- 3 reception rooms
Looking to sell?
Our free online property valuation form is a hassle-free and convenient way to get an estimate of the market value.
