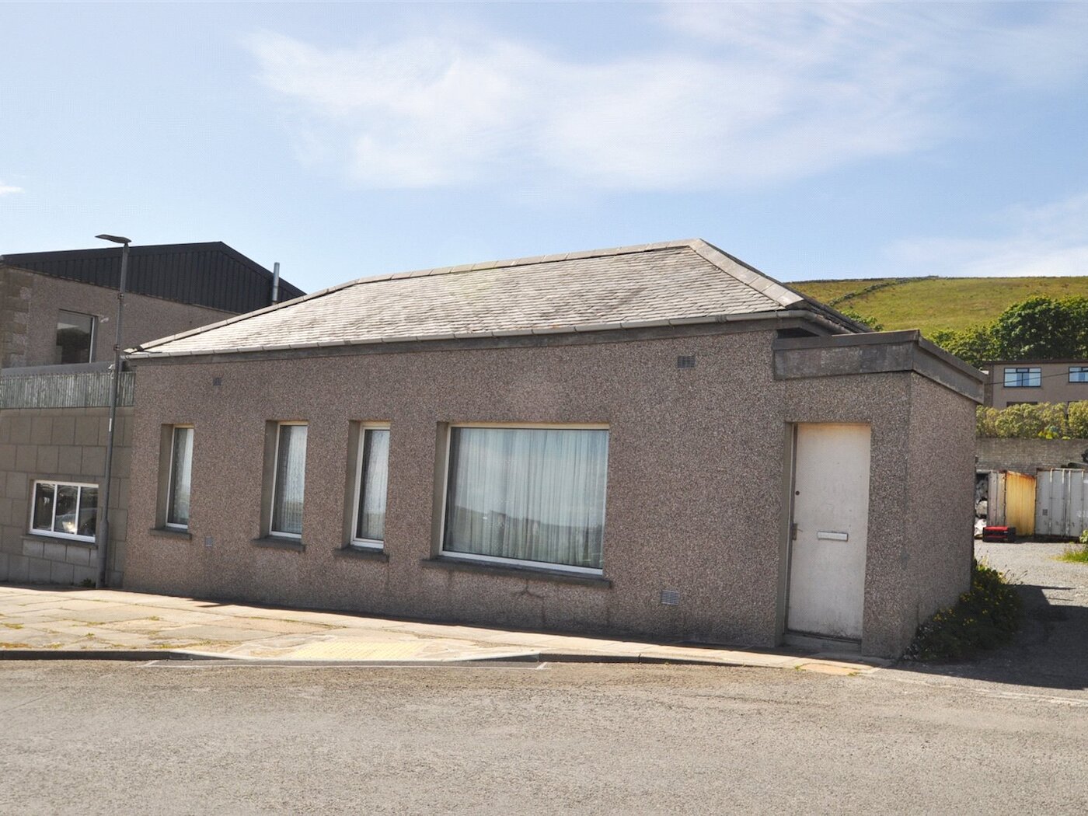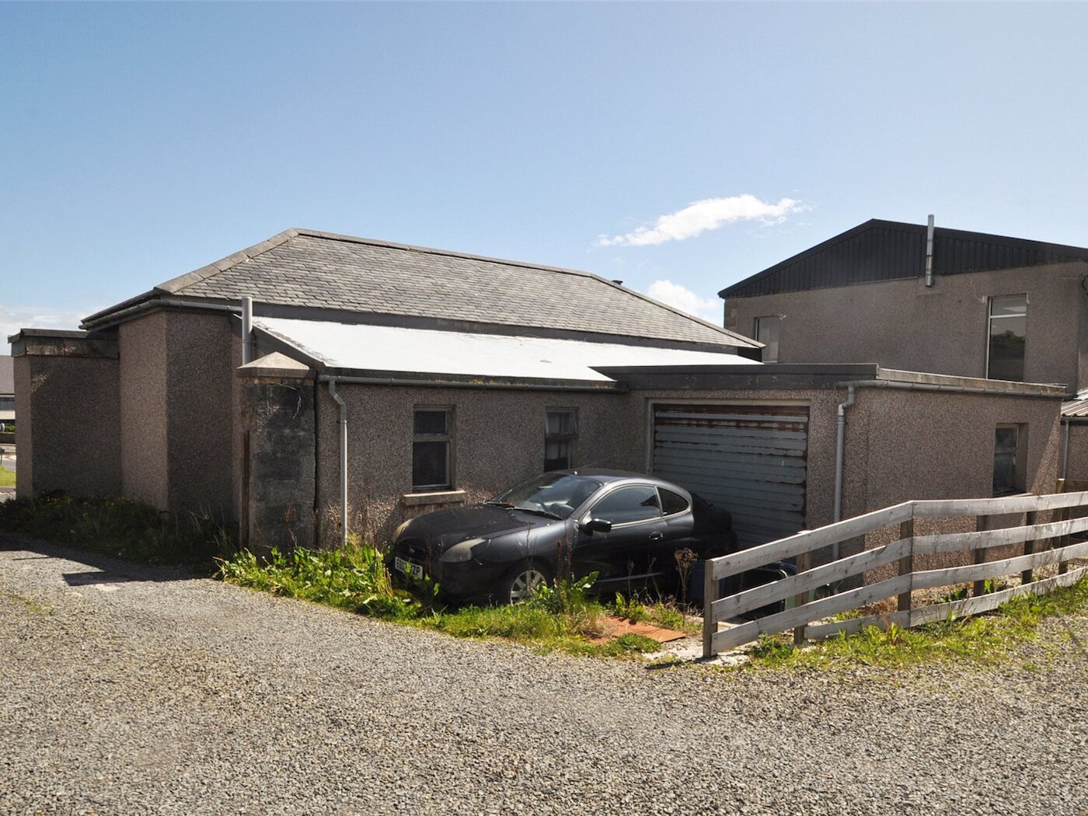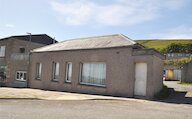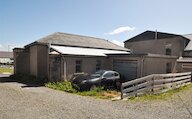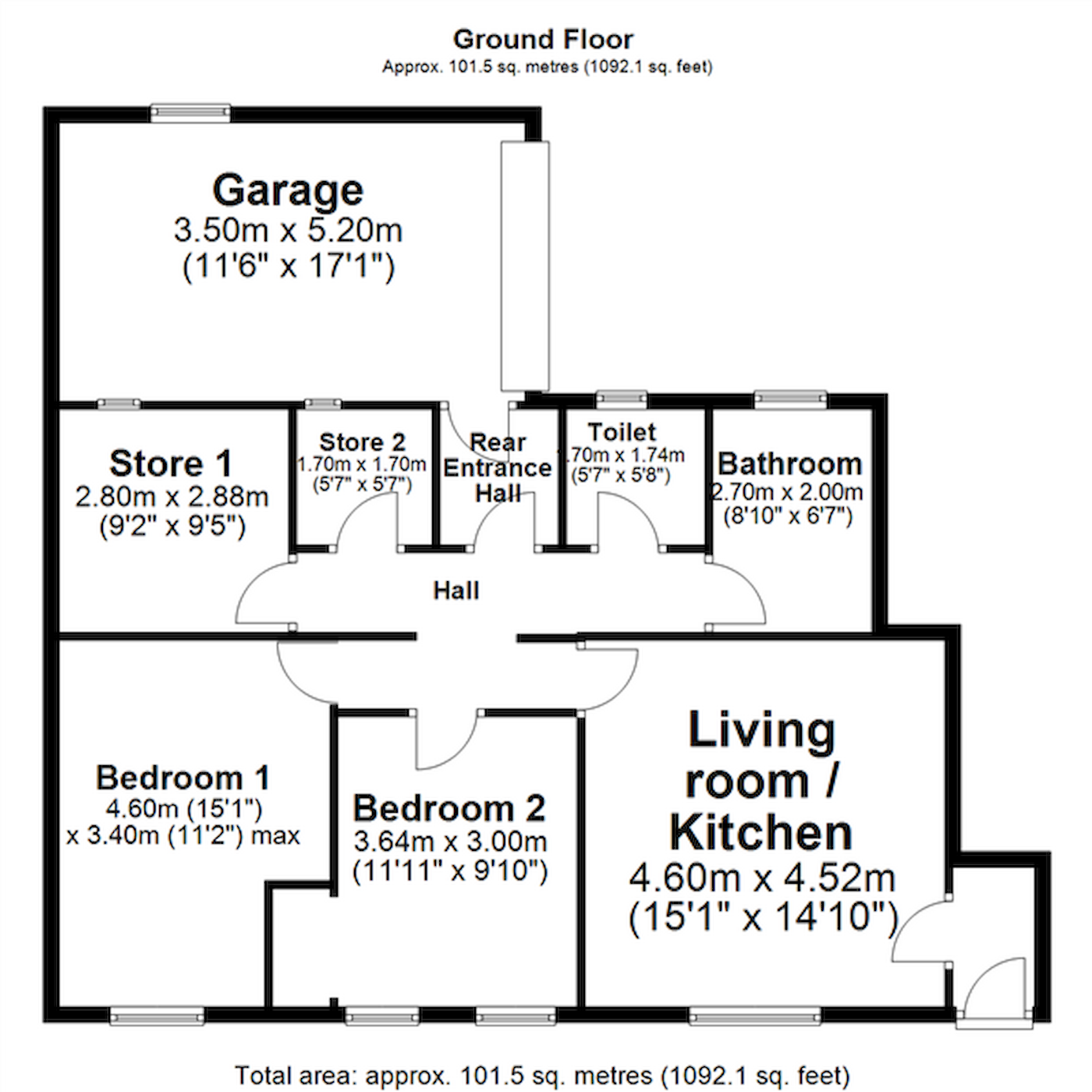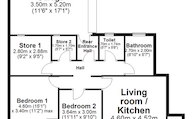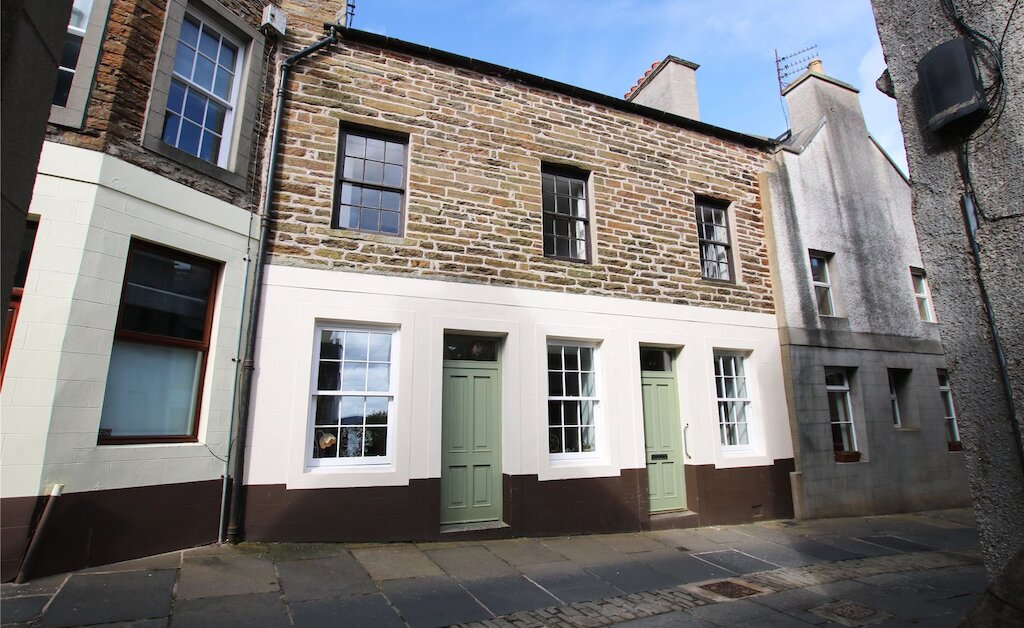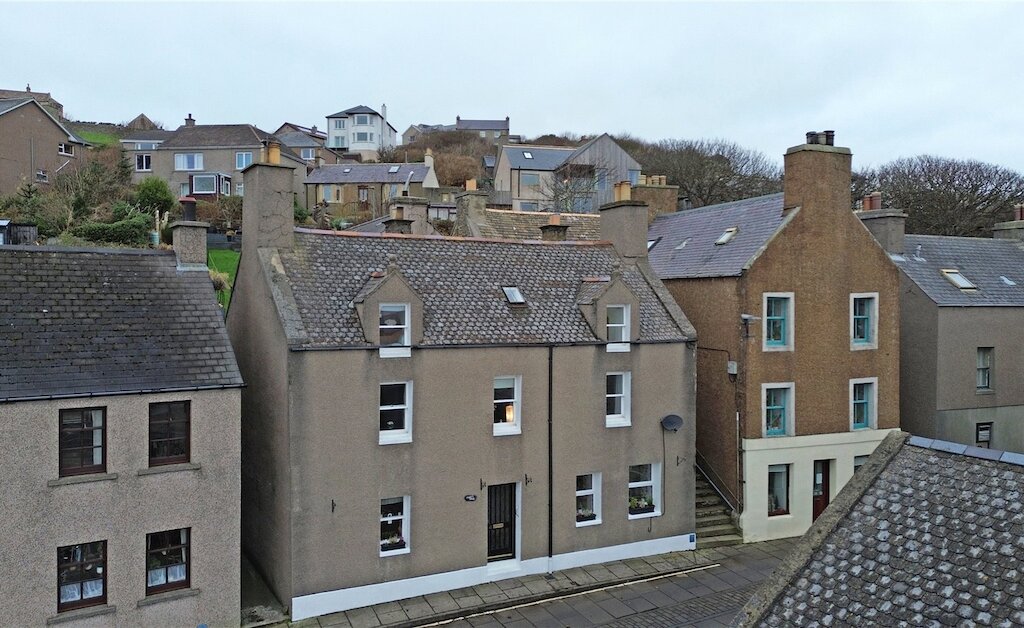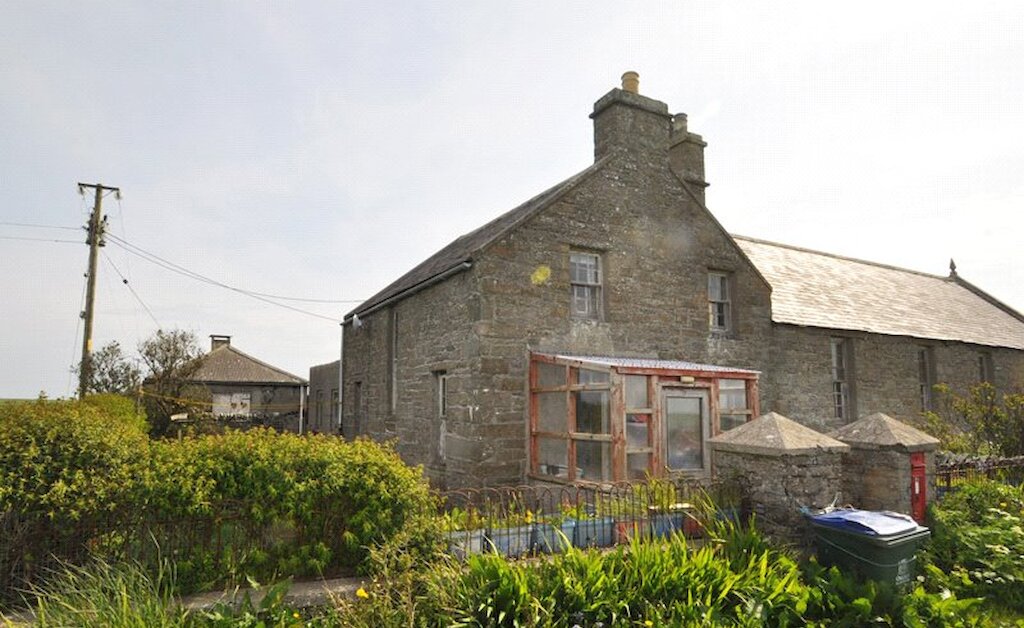33A North End Road is a 2-bedroom semi-detached dwelling requiring extensive modernisation.
The accommodation includes a living room/kitchen, bathroom, toilet, 2 bedrooms and store rooms
The property, which has a garage and parking space to the rear, is conveniently located close to the swimming pool and schools.
Access to the rear and garage by the access roadway is restricted to during normal business hours only.
SERVICES – There has previously been mains water and electricity.
ENTRY – By arrangement.
VIEWING - For an appointment to view please contact Lows Property Department.
PRICE – Offers Over £95,000.
Rooms
Entrance
1.74m x 1m / 5'9" x 3'3"
Front door, meter and fusebox, glazed door into living room/kitchen
Living Room/Kitchen
4.52m x 4.6m / 14'10" x 15'1"
Window, sink, plumbing for a washing machine, cooker point, wood-lined ceiling, glazed door into hall.
Hall
2.9m x 0.86m / 9'6" x 2'10"
lus 5m x 0.9m
Bathroom
2.7m x 2m / 8'10" x 6'7"
Window, 3 piece suite, hot water cylinder.
Toilet
1.74m x 1.74m / 5'9" x 5'9"
Window, wc, wash hand basin.
Bedroom 1
4.66m x 3.4m (max) / 15'3" x 11'2"
Window, wood-lined ceiling
Bedroom 2
3.64m x 3m / 11'11" x 9'10"
2 windows, built-in wardrobe
Store 1
2.89m x 2.8m / 9'6" x 9'2"
Store 2
1.7m x 1.7m / 5'7" x 5'7"
Rear Entrance
1.7m x 1.5m / 5'7" x 4'11"
Doors into hall and garage
Garage
5.2m x 3.4m / 17'1" x 11'2"
Up and over door, window.
