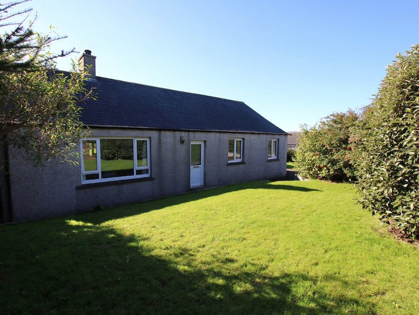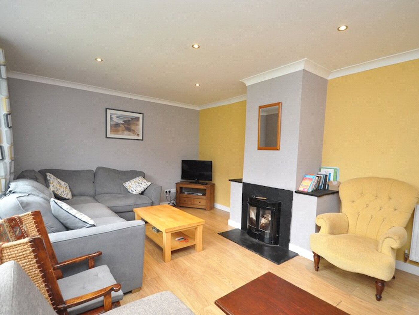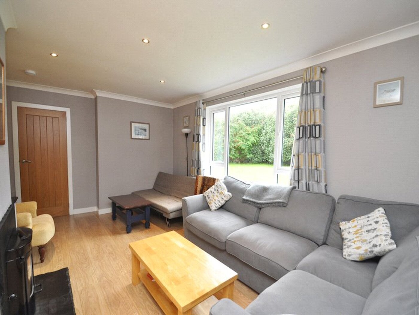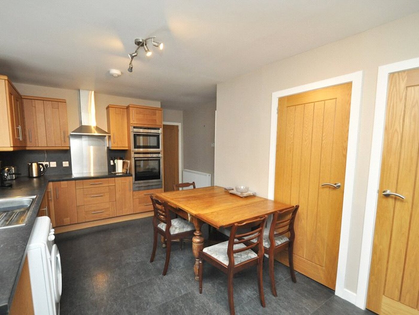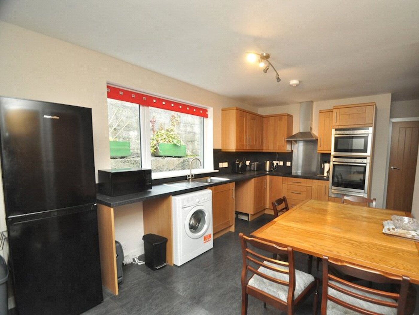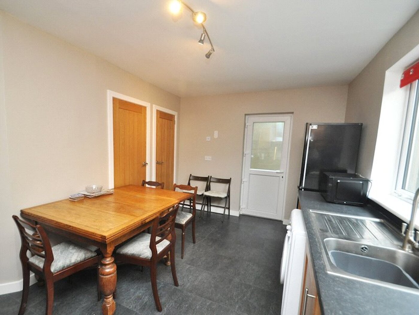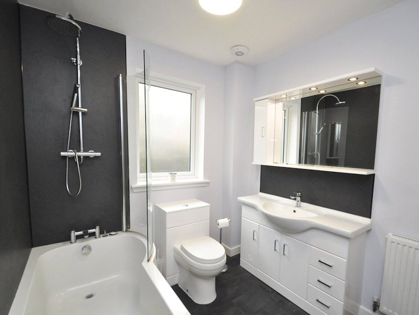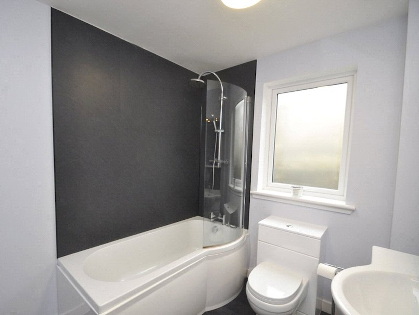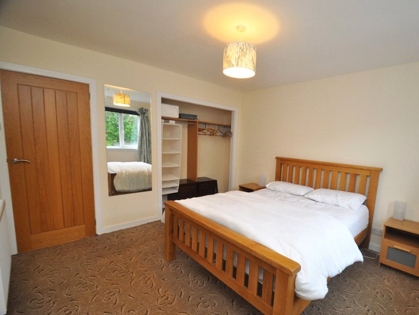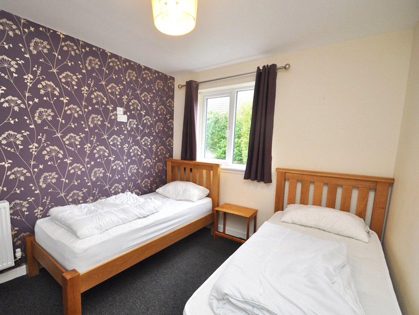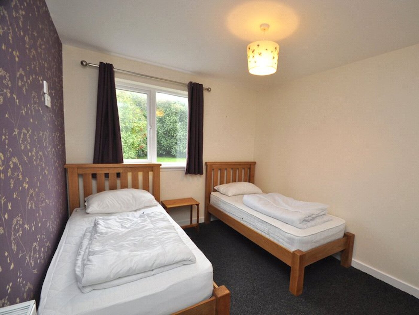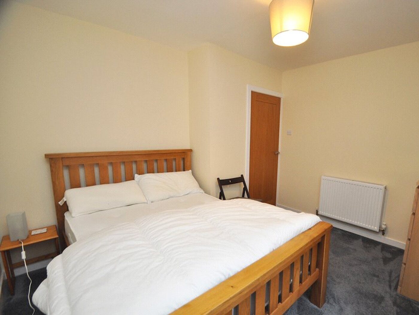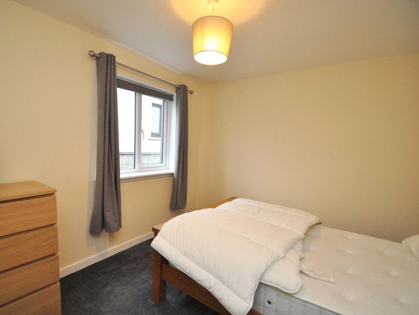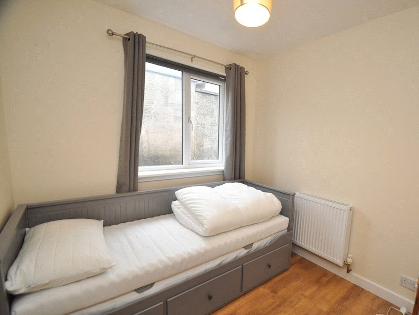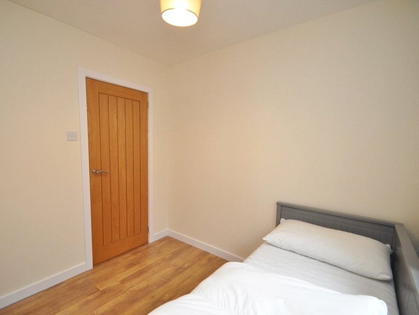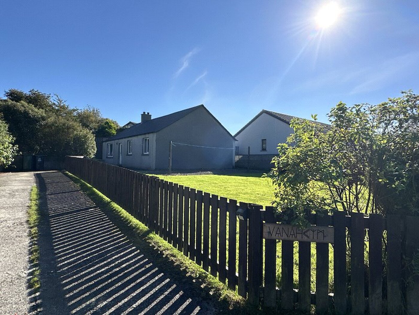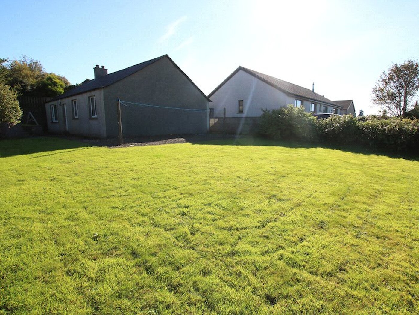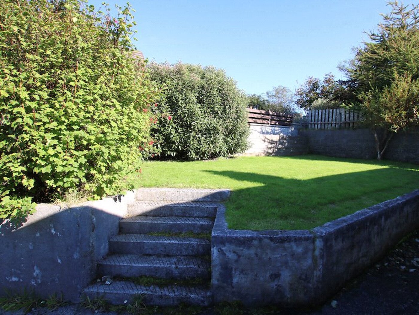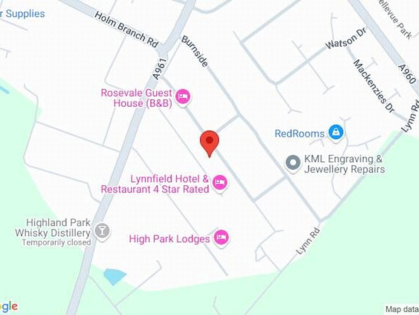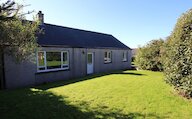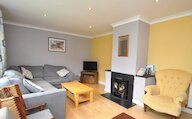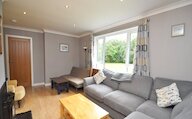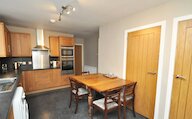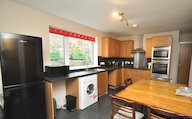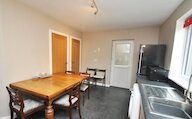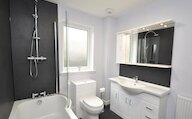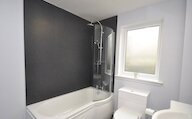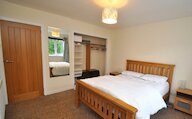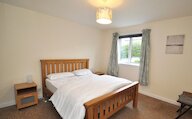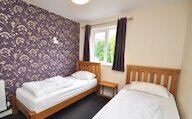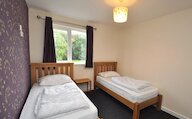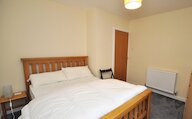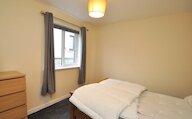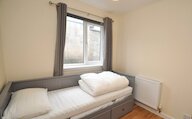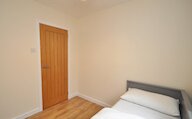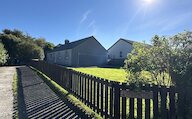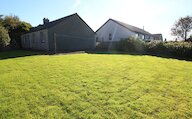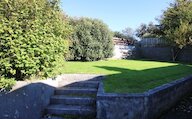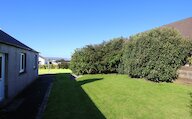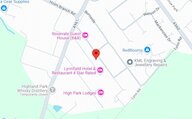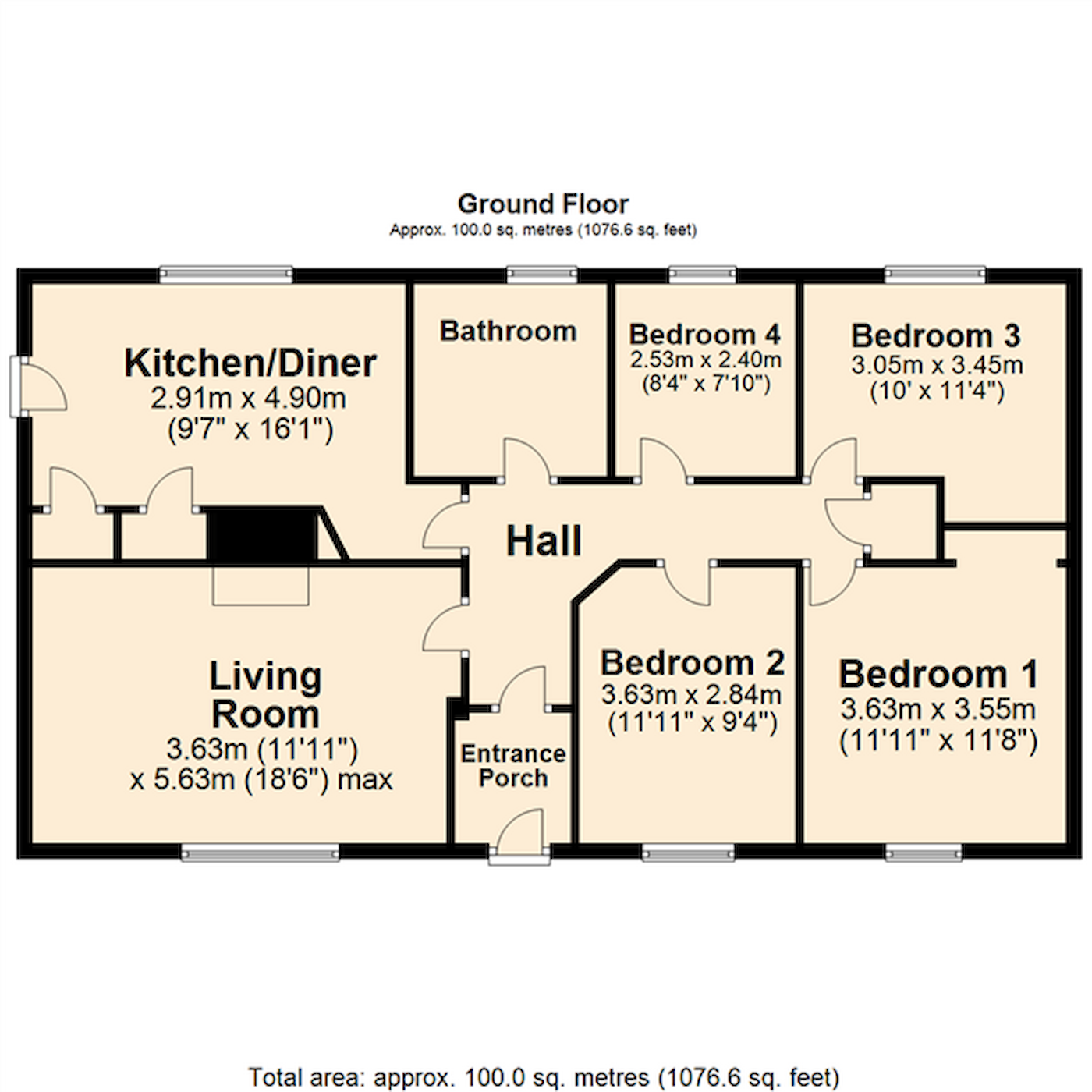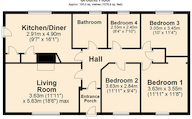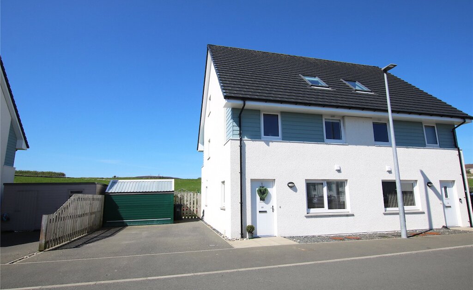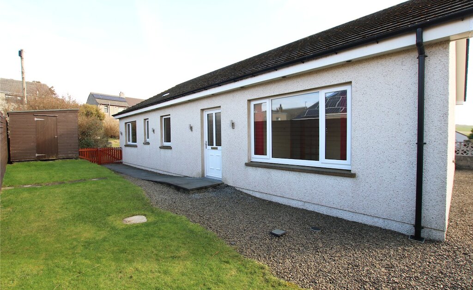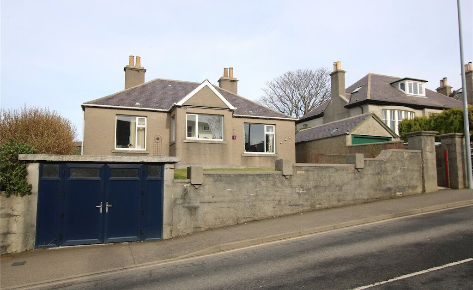Details
Vanaheim is a 4 bedroom detached bungalow which has been tastefully modernised in recent years.
The property features air to water central heating, modern fitted kitchen and bathroom suite together with oak doors.
The spacious living room has an enclosed fire with stone hearth. There is a dining area within the kitchen which has integral appliances.
The bathroom has a white suite with a shower over the bath. Bedroom 1 has a built-in wardrobe.
The garden includes a driveway offering off-street parking and there are two areas of lawn.
Air to water central heating.
uPVC framed double glazed windows.
Enclosed fire in living room.
Kitchen with dining area and integral hob, cooker hood, oven, microwave oven and plumbing for a washing machine and dishwasher.
Bathroom with shower over bath.
Radiator in each bedroom.
Bedroom 1 with built-in wardrobe.
Driveway offering off-street parking.
Two areas of lawn.
Location
Vanaheim is situated in a popular residential area on the outskirts of the town.
Rooms
Vestibule
(1.73m x 1.35m)
UPVC framed front door with double glazed panels, cabinet housing meter and fuse box, glazed inner door to hall.
Hall
(2.95m x 1m)
L-shaped hall, radiator, built-in cupboard, access to attic.
(5.72m x 3.68m)
Window, radiator, enclosed fire with stone hearth.
(4.98m x 2.95m)
Window, uPVC framed rear door with double glazed panel. radiator, dining area. Fitted cupboard housing the central heating system and hot water cylinder. Modern fitted base and wall cupboards incorporating a hob, cooker hood, eye-level oven, microwave oven, plumbing for a dishwasher and washing machine, space for an upright fridge freezer.
(2.62m x 2.2m)
Window, radiator, 3 piece white suite, shower over bath.
(3.68m x 3.6m)
Window, radiator, built-in wardrobe
(3.68m x 2.87m)
Window, Radiator
(3.5m x 3.1m)
Window, radiator.
(2.57m x 2.44m)
Window, radiator.
0x0 / 0'0" x 0'0"
Driveway offering off-street parking. Large garden laid to lawn.
