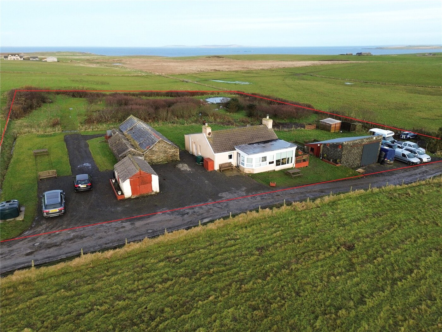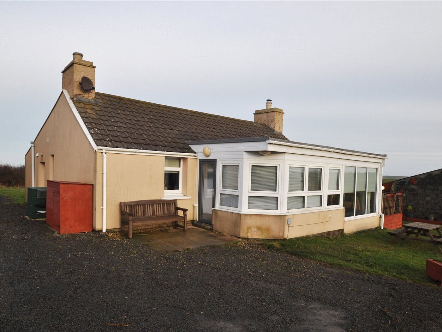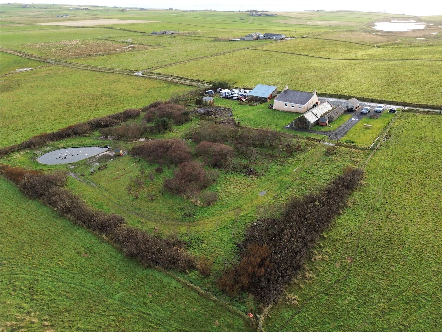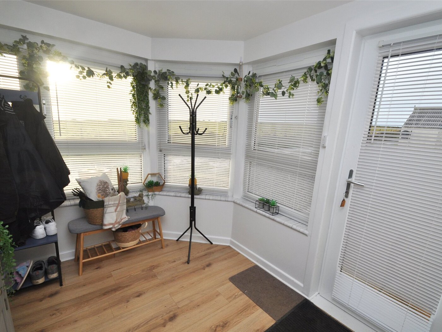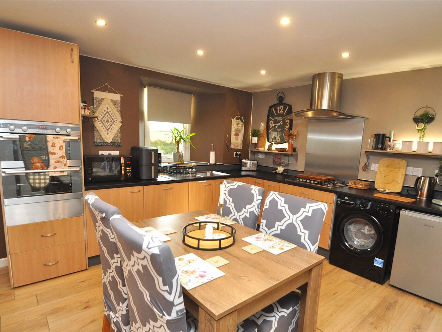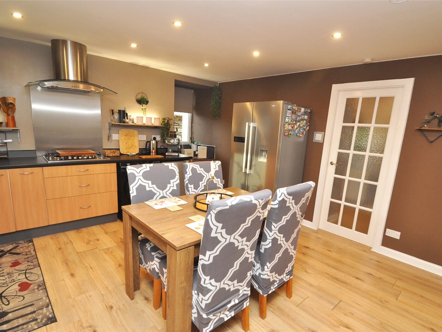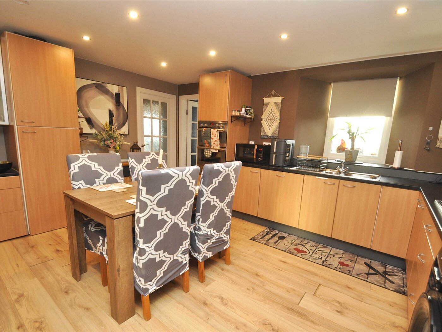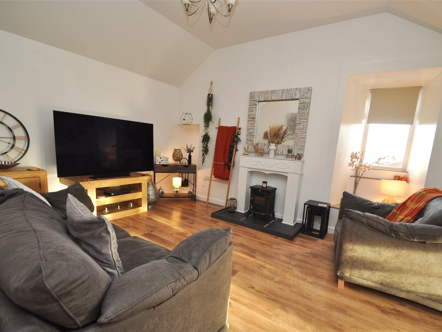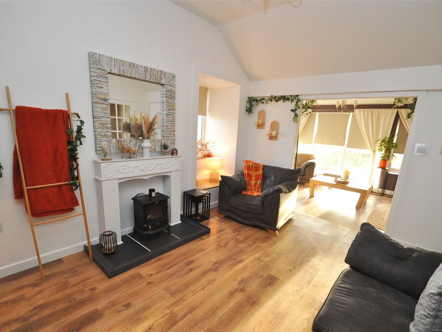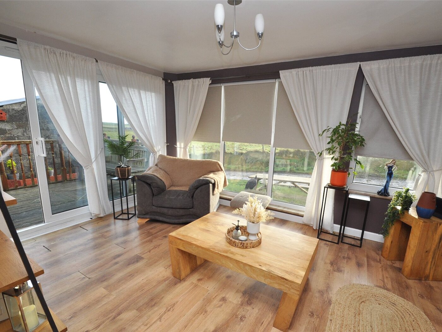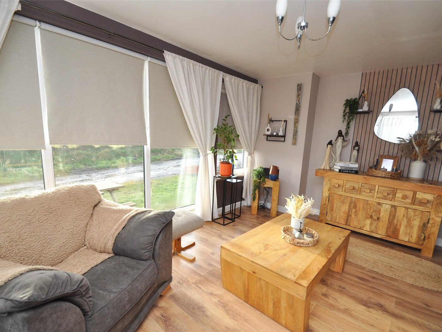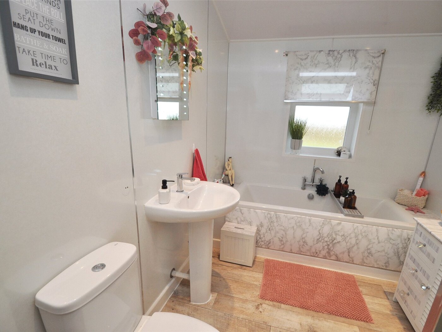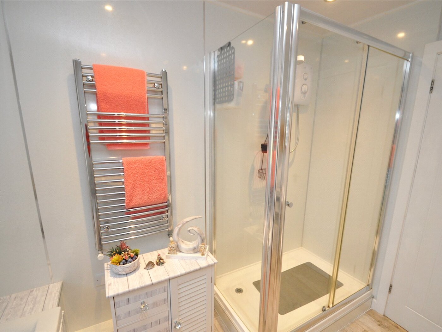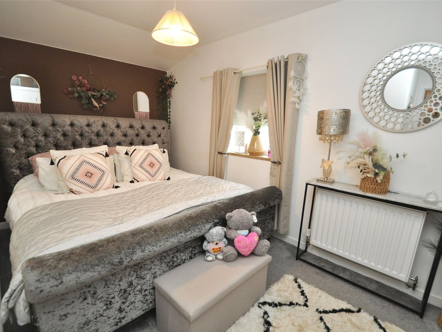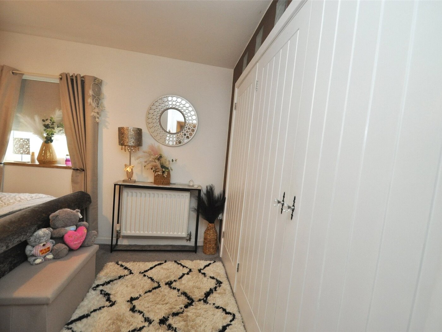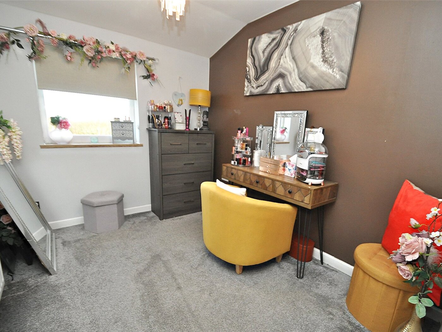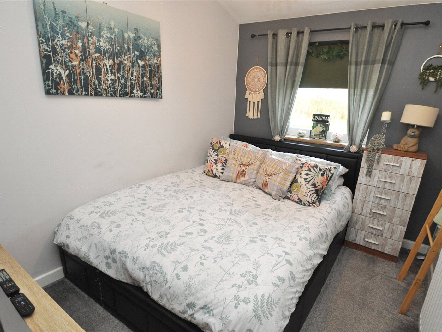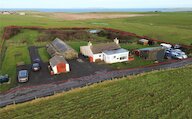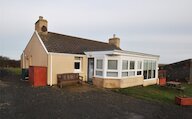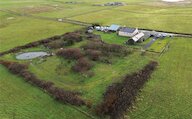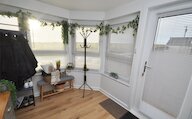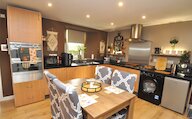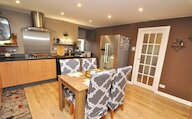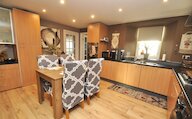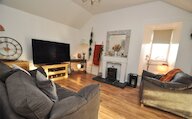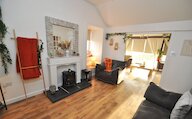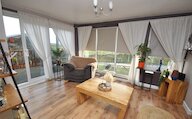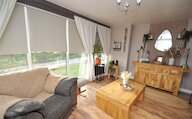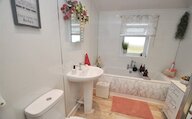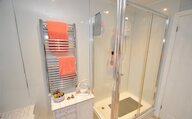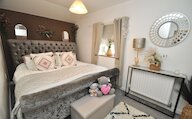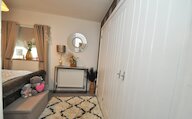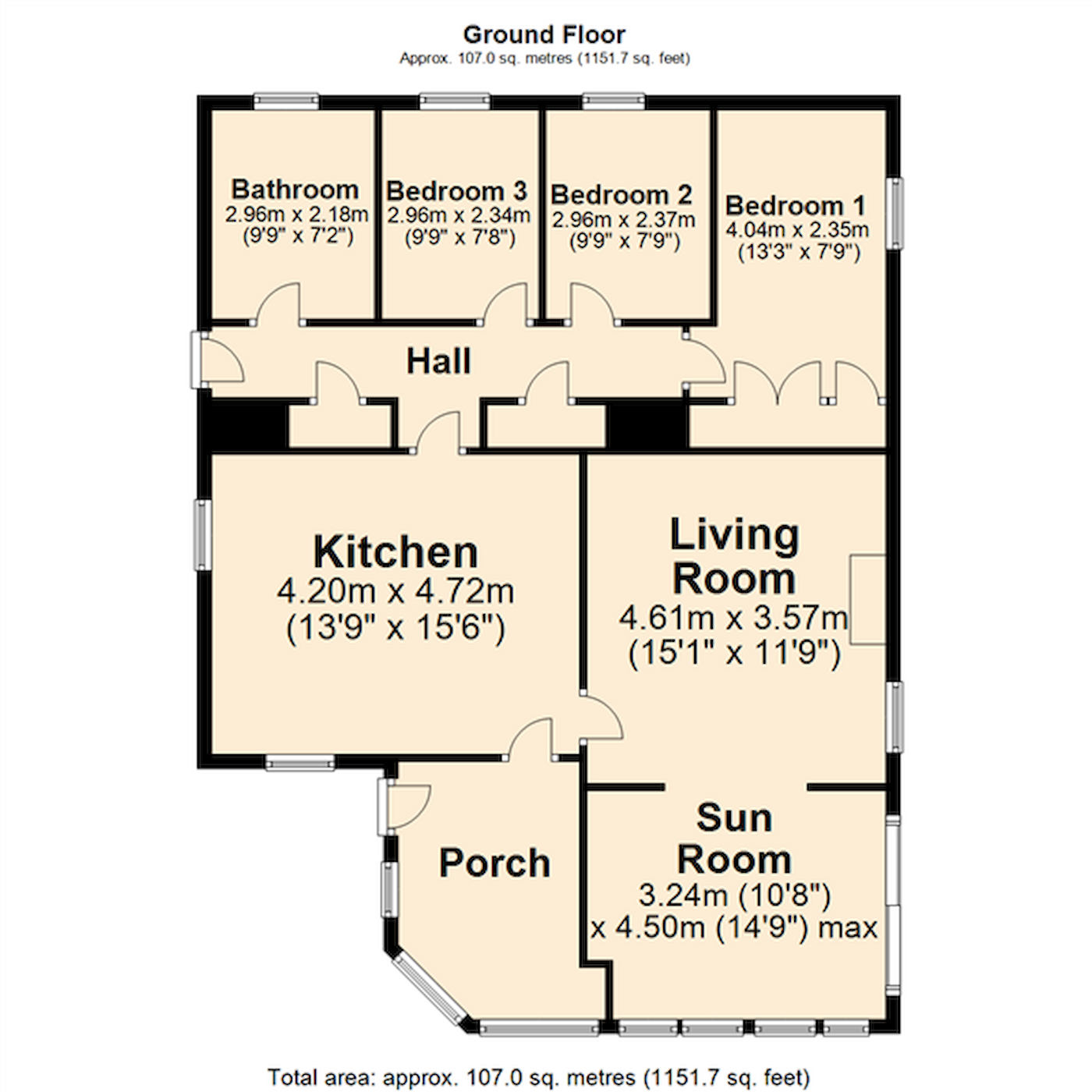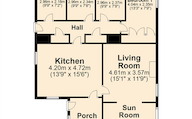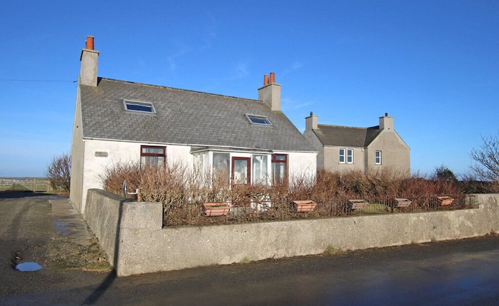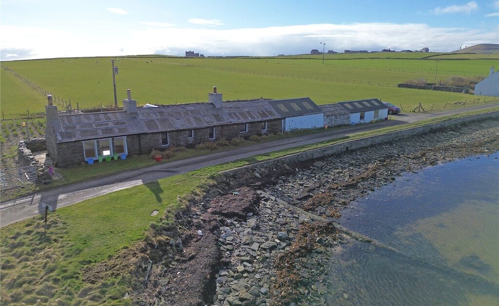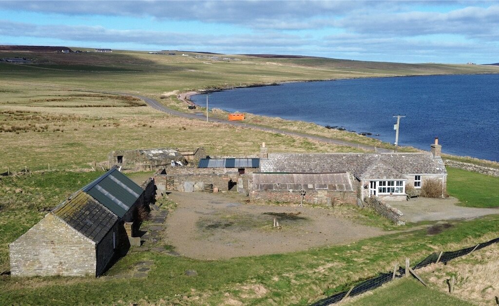- Home
- Estate agency
- Property for sale
- Troynhead
Troynhead, Shapinsay, Orkney, KW17 2DY
- 3 bedrooms
- 1 bathroom
- 2 reception rooms
Details
Troynhead is a well-presented 3 bedroom detached bungalow set in a large garden extending to 1.68 acres (0.68Ha) or thereby. The attractive property enjoys views across the surrounding farmland with the sea in the distance. There is planning consent to site 2 pods in the garden which may appeal to those looking to offer holiday accommodation.
The accommodation includes a living room, with multi-fuel stove, sunroom and spacious kitchen.
The outbuildings include a garage/workshop, garage/store and a range of traditional stone buildings.
The garden includes lawns, trees and pond.
Oil-fired central heating.
uPVC framed double glazed windows.
Multi-fuel stove in living room.
Sunroom with patio doors onto decking.
Large kitchen with dining area and integral appliances.
Bathroom with bath and shower cubicle.
Large built-in wardrobe in bedroom 1.
Range of outbuildings.
Pond, trees and lawn.
Planning consent for 2 pods in garden.
LOCATION
Troynhead is situated on the picturesque island of Shapinsay where there is a primary school, shop with post office and regular ferries to and from Kirkwall.
Rooms
Entrance Porch
uPVC framed front door with double glazed panel. Windows on 2 sides. Cabinet housing meter and fusebox, glazed door into kitchen.
Kitchen
2 windows, radiator, dining area, fitted cupboards with integral 5 ring gas hob, extractor fan, dishwasher, eye-level double oven, space for a fridge freezer, glazed doors to hall and living room.
Living Room
Window, multi-fuel stove, radiator, alcove, archway into sun room.
Sun Room
Patio doors, windows along one side.
Hall
uPVC framed rear door with double glazed panel, radiator, 2 built-in cupboards, access to attic.
Bathroom
Window, heated towel rail, 4 piece suite with bath and shower cubicle.
Bedroom 1
lus 1.14m x 1.0m
Window, radiator, built-in wardrobe runs the full width of the room.
Bedroom 2
Window, radiator.
Bedroom 3
Window, radiator.
Store/Garage
Garage/Workshop
Sliding door, side door, lights, power points.
Stable
Store 1
Former Byre 1
Former Byre 2
Outside
The garden includes lawn, trees and a pond and has planning consent for 2 pods.
Views across the surrounding farmland towards the sea.
Location
- 3 bedrooms
- 1 bathroom
- 2 reception rooms
Looking to sell?
Our free online property valuation form is a hassle-free and convenient way to get an estimate of the market value.
