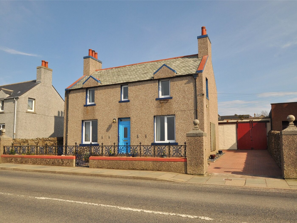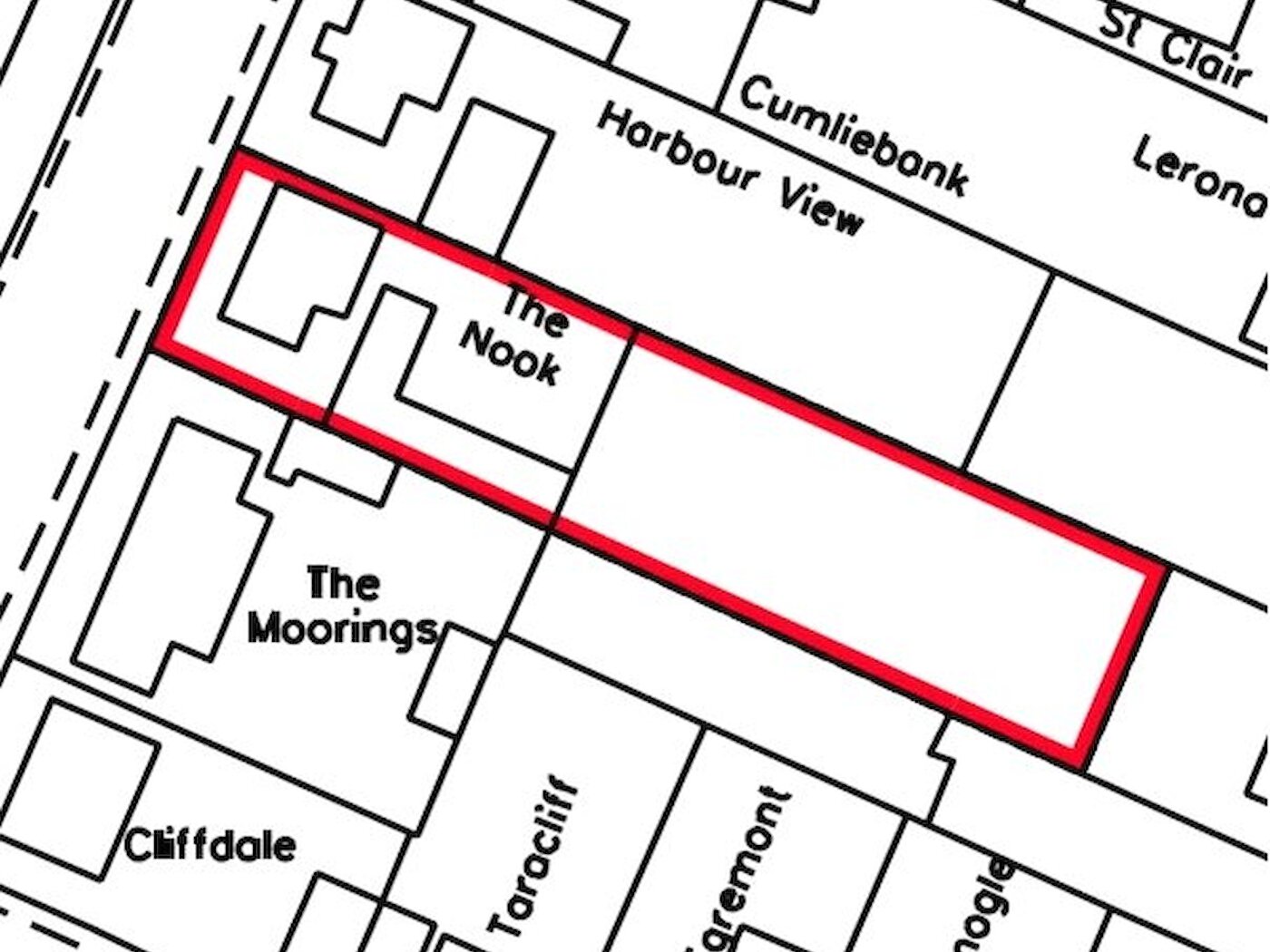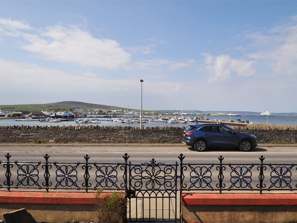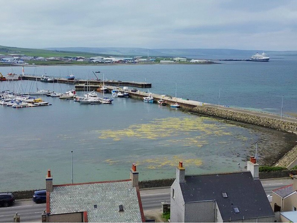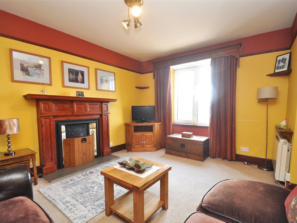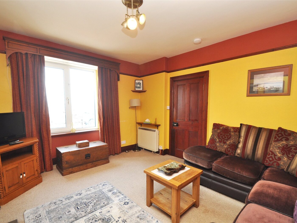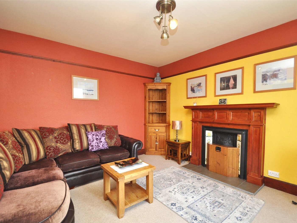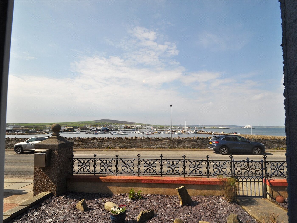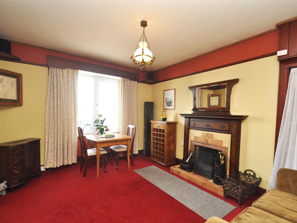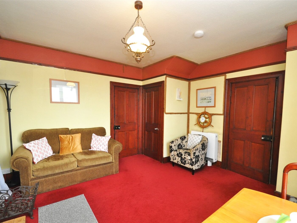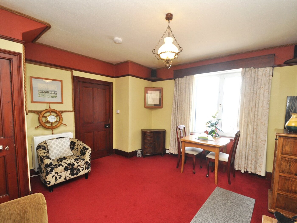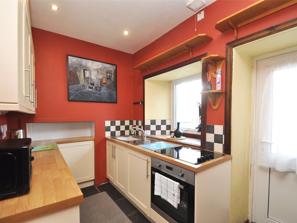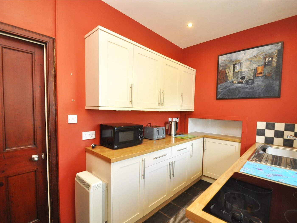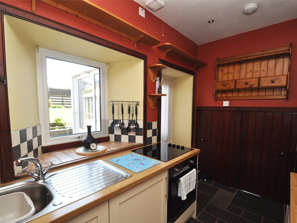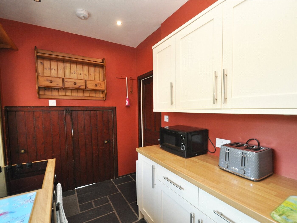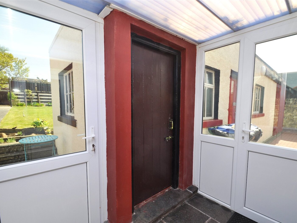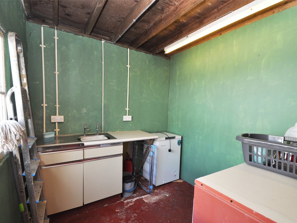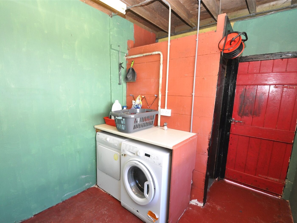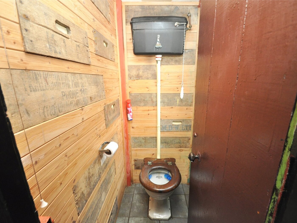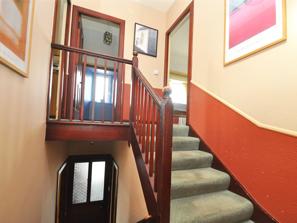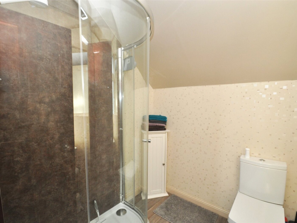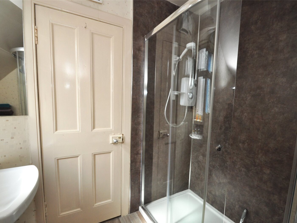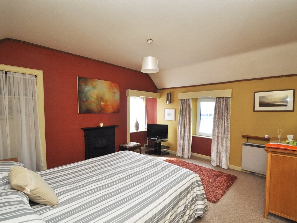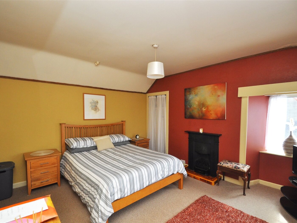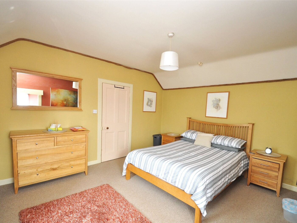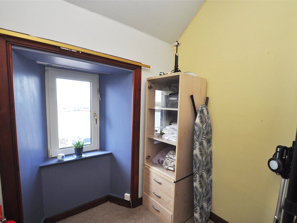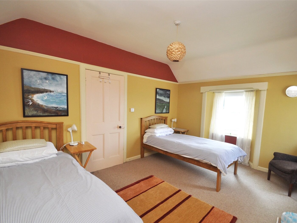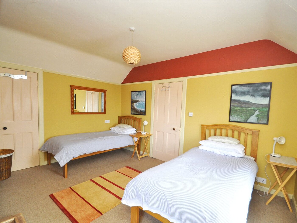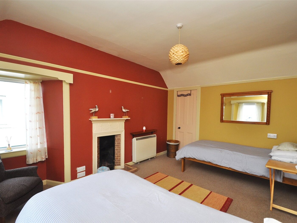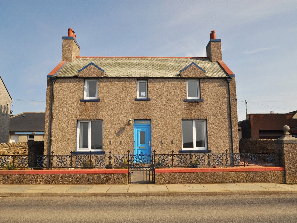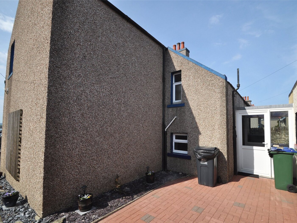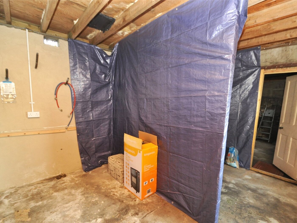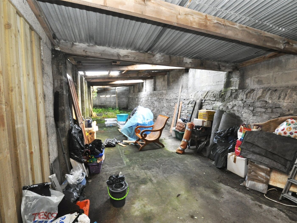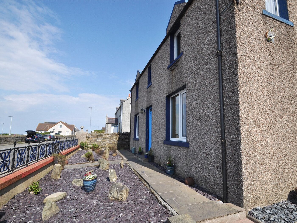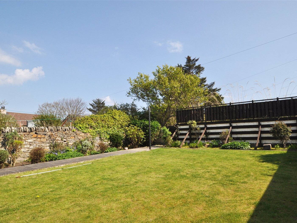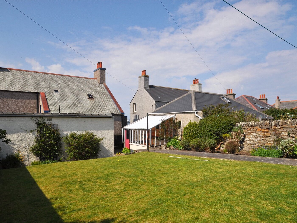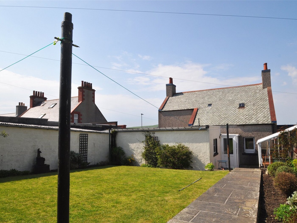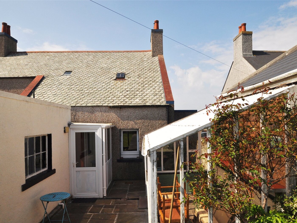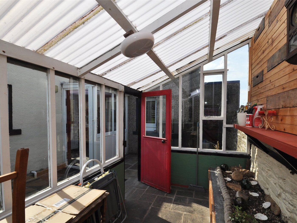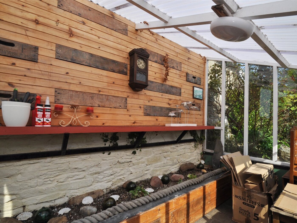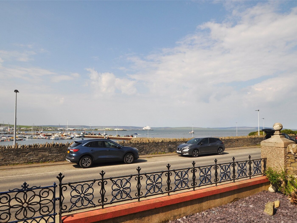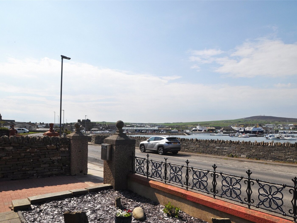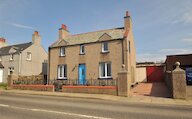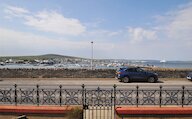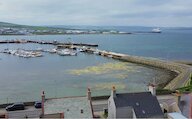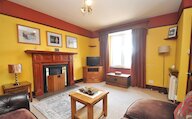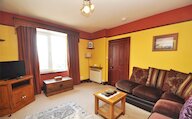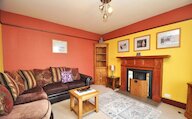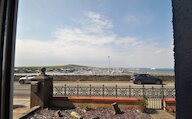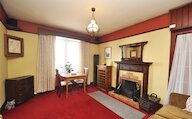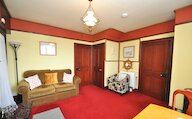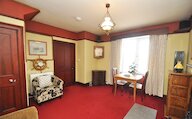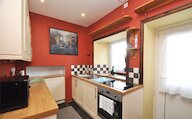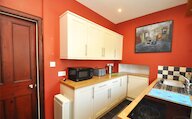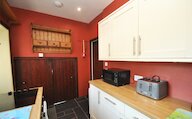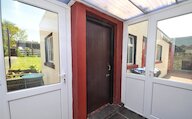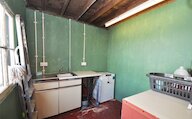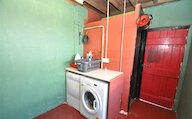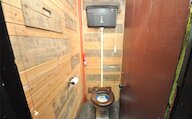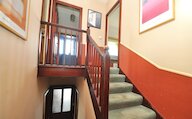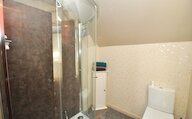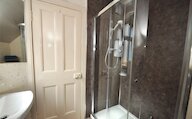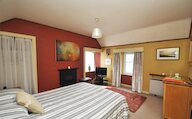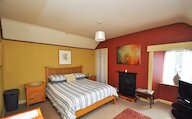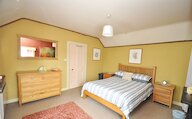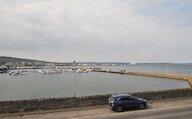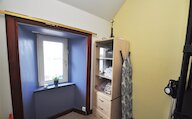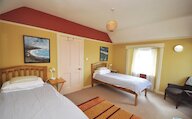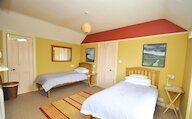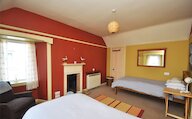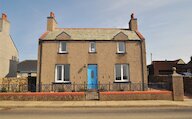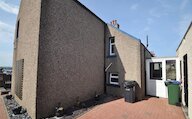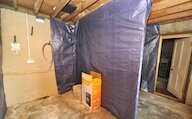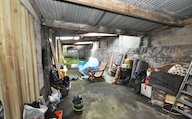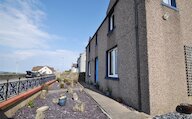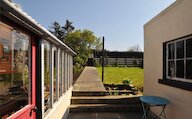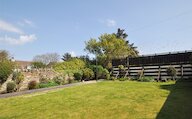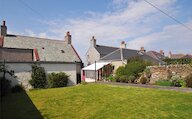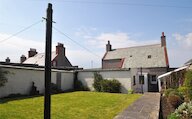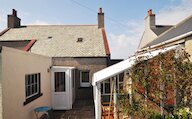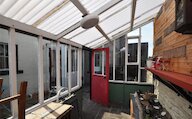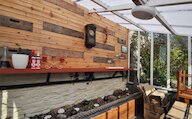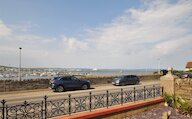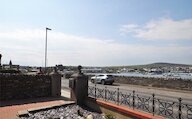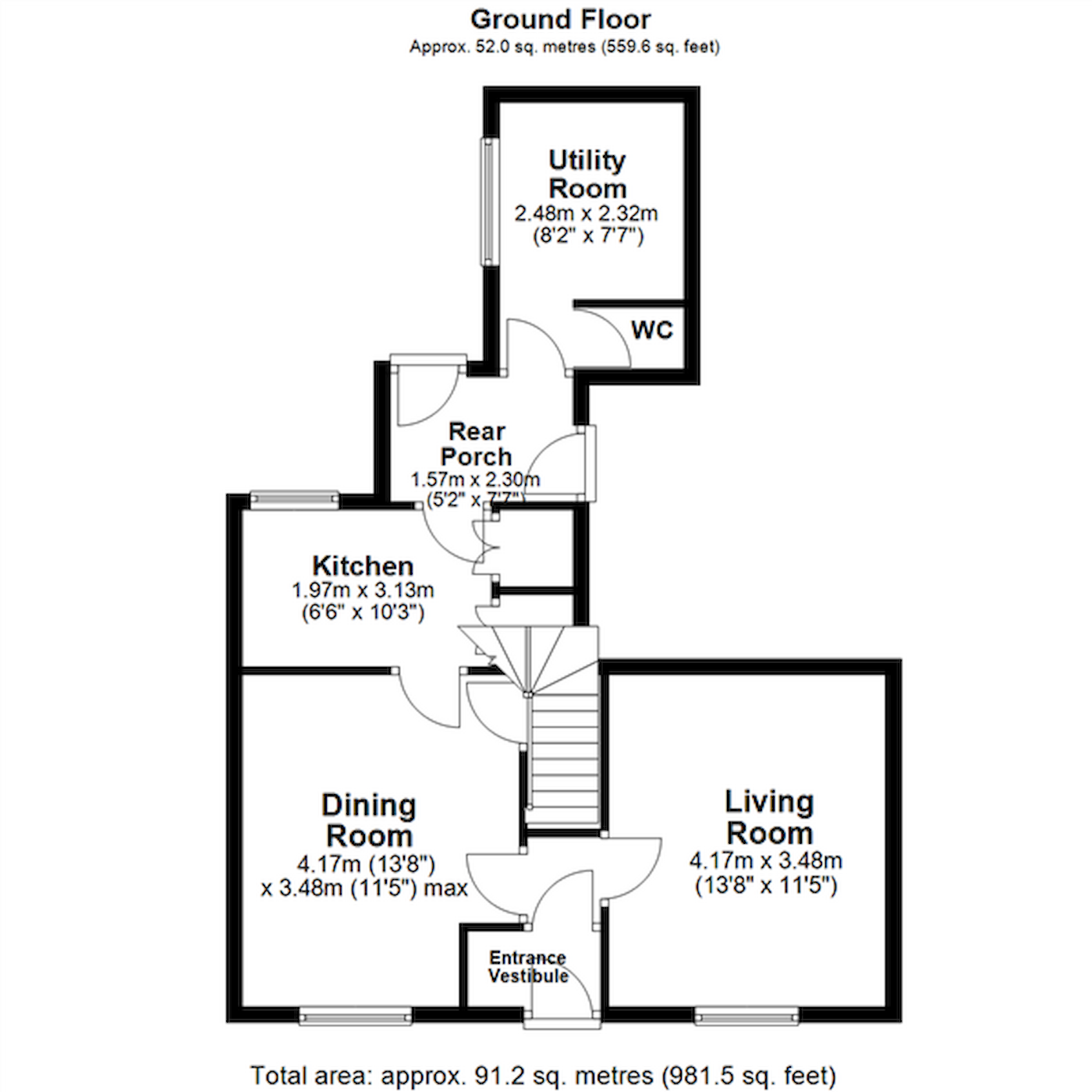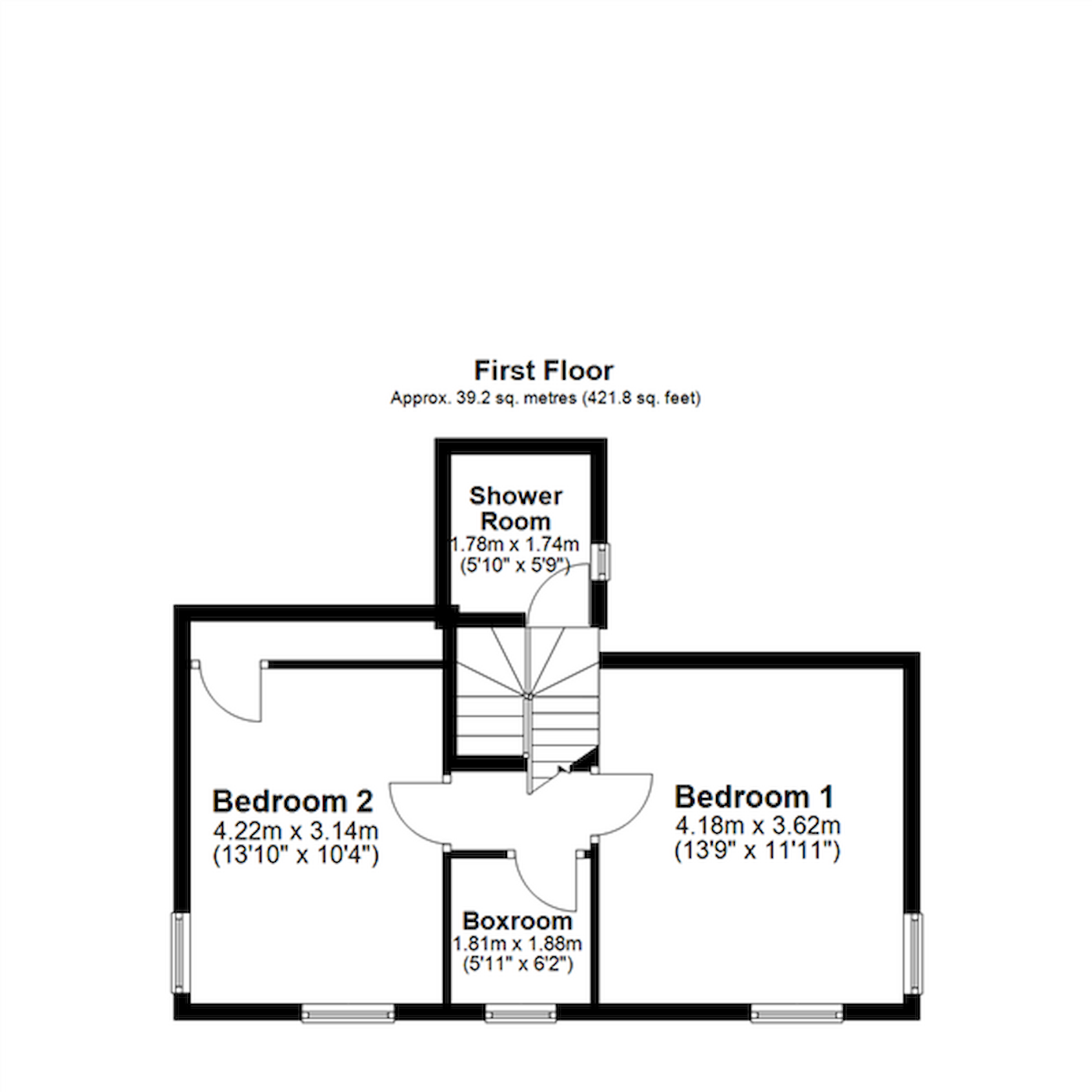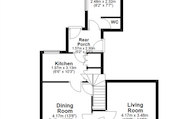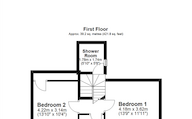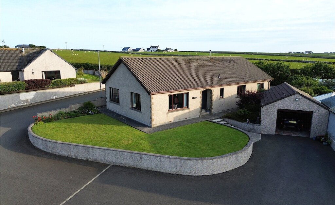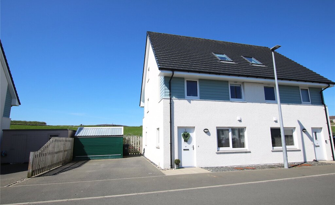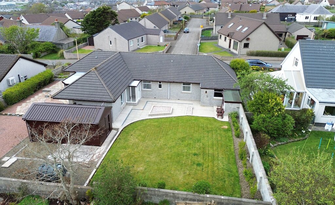The Nook, Cromwell Road, Kirkwall, KW15 1LN
- 2 bedrooms
- 1 bathroom
- 2 reception rooms
Details
CLOSING DATE SET FOR OFFERS - 2PM FRIDAY 20TH JUNE 2025
The Nook is a charming 2 bedroom detached dwelling enjoying beautiful uninterrupted views over the Kirkwall Marina.
The accommodation which is over 2 floors features 2 double bedrooms, a box room and shower room upstairs, with a spacious living room and dining room on the ground floor together with a kitchen, utility room and wc.
There is an enclosed well-maintained garden to the rear with a gate leading to a further rough grass area.
The driveway provides off street parking and there is a large garage and store.
Dimplex electric heaters
UPVC framed double glazed windows
Living room with fireplace and marina views
Large dining room leading to the kitchen
Fitted kitchen which leads out to the rear porch and utility room
Two dual-aspect double bedrooms and a boxroom
Utility room with wc
Shower room
Greenhouse, store and large garage
Driveway providing off-street parking
Enclosed, well-maintained garden with further area of land to the rear
LOCATION
The Nook is located in a popular residential area of Kirkwall within walking distance of amenities and schools.
Rooms
Entrance Porch
UPVC outer door with glass panel, tiled floor, coat hooks, glazed door to hall.
Hall
Carpet, stairs to first floor, doors to living room and dining room.
Living Room
Dimplex heater, window, carpet, fireplace with decorative surround and wood mantlepiece, tiled hearth.
Dining Room
Window, Dimplex Quantum heater, carpet, fireplace with tiled surround and wood mantlepiece, tiled hearth, shelved alcove, understairs storage cupboard. Door to kitchen.
Kitchen
Flagstone floor, window, stainless steel sink, integrated oven, hob and fridge. Storage heater, UPVC door with glazed panel leading to rear porch. 2 Storage cupboards.
Rear Porch
Glazed on 2 sides, flagstone floor, UPVC door leading to garden, UPVC door leading out to driveway, wooden door to utility room and wc.
Utility Room
lus 0.87m x 0.87m
Concrete floor, window, stainless steel sink, plumbing for a washing machine, space for a tumble dryer, base cupboards.
WC
Tiled floor, window, wc.
Halfway Landing
Carpet, Dimplex heater.
Shower Room
Lino, privacy glazed window, wash hand basin, wc, shower enclosure with electric Mira shower. Dimplex heater.
First Floor Landing
Carpet, access to attic, doors to bedrooms 1 and 2 and box room.
Bedroom 1
2 windows, fireplace with tiled hearth, alcove with hanging rail, Dimplex storage heater, carpet.
Box Room
Carpet, window.
Bedroom 2
Carpet, 2 windows, Dimplex storage heater, fireplace with tiled hearth and decorative surround, access to eves storage.
Store
Power, light, window.
Garage
Wood sliding door, light.
Greenhouse
Glazed on 3 sides, raised borders, flagstone floor.
Outside
Low maintenance slate chip front garden with stunning views over the marina and towards the West Mainland. Large block paving driveway to the side which leads to the garage and store. Enclosed well-maintained rear garden with lawn, borders, patio and drying area. Gate leading to further land to the rear of the garden, this is rough grass.
Location
Street view
- 2 bedrooms
- 1 bathroom
- 2 reception rooms
Looking to sell?
Our free online property valuation form is a hassle-free and convenient way to get an estimate of the market value.
