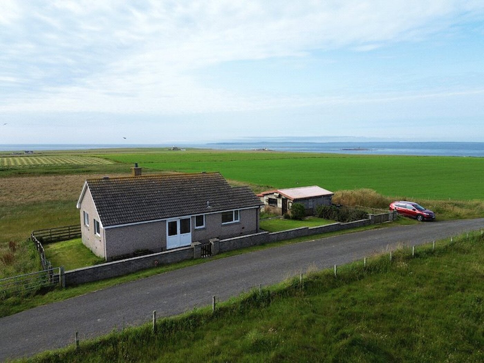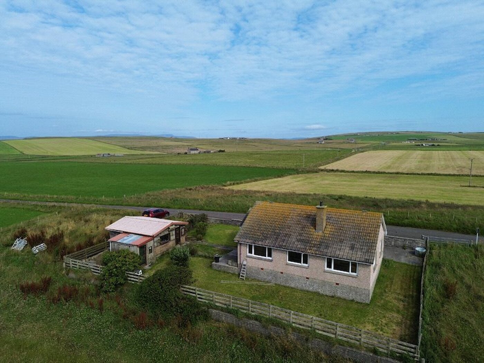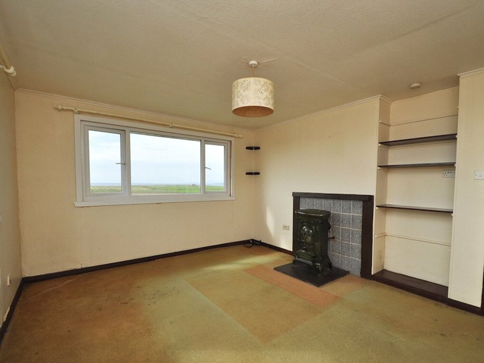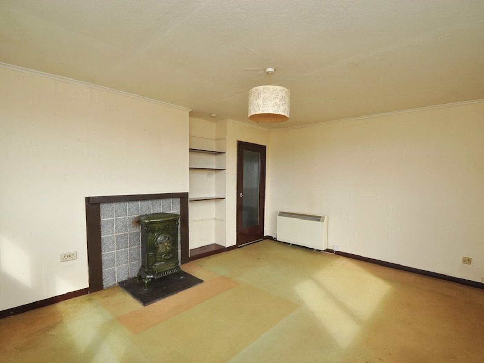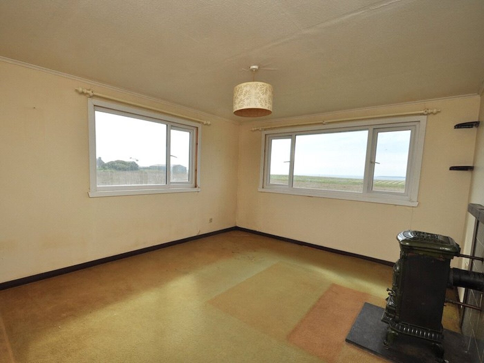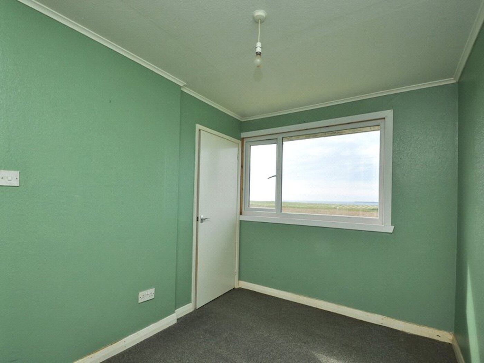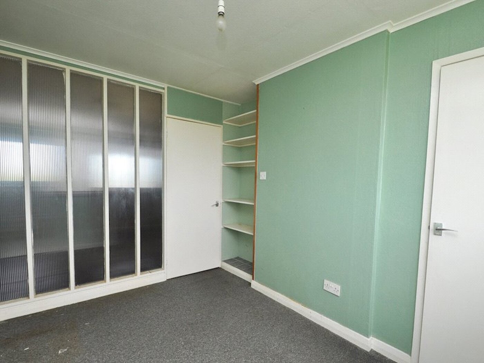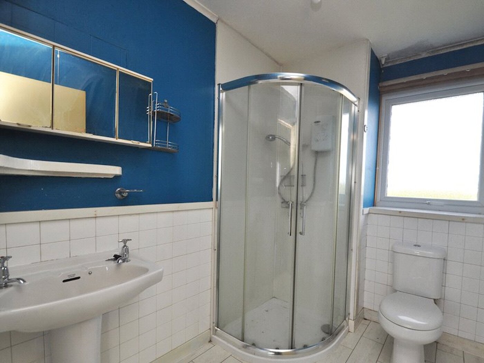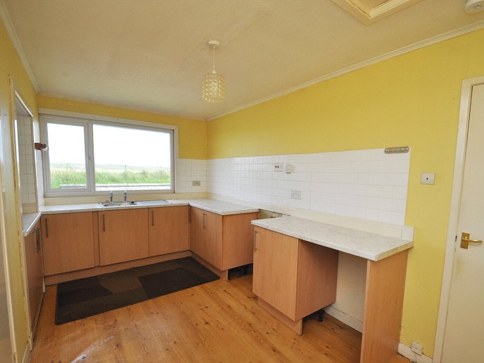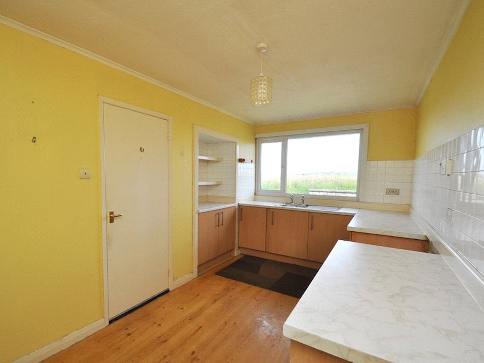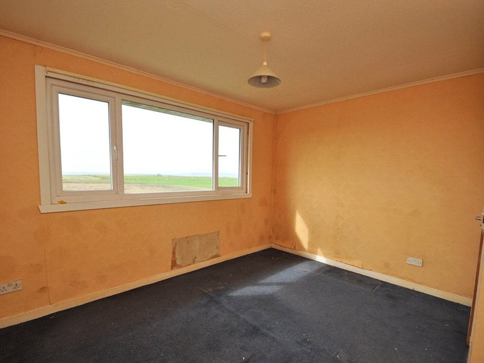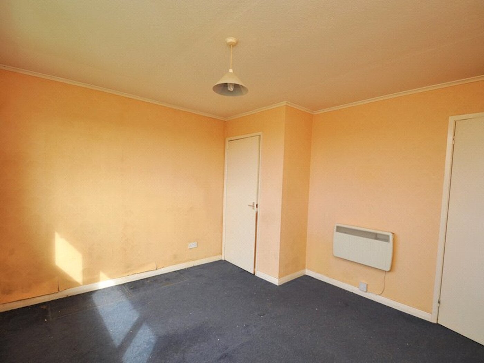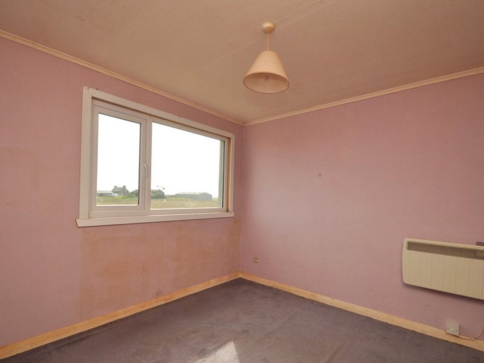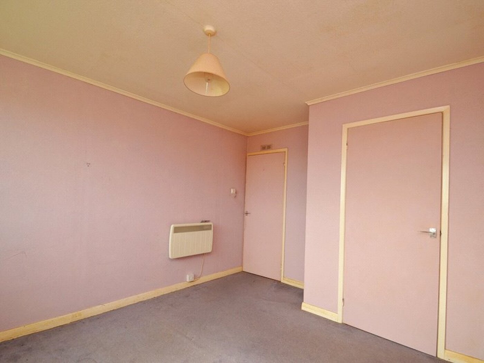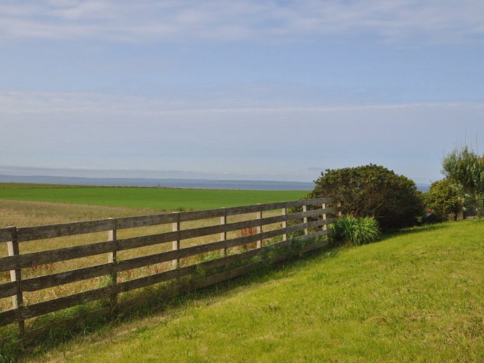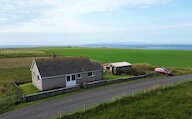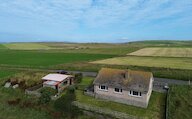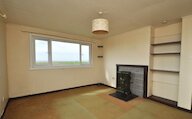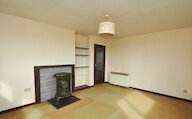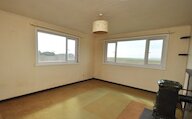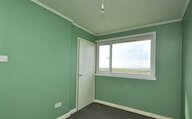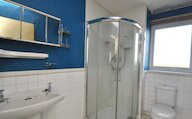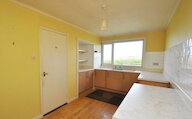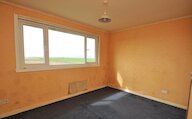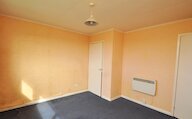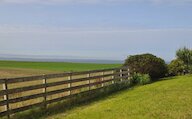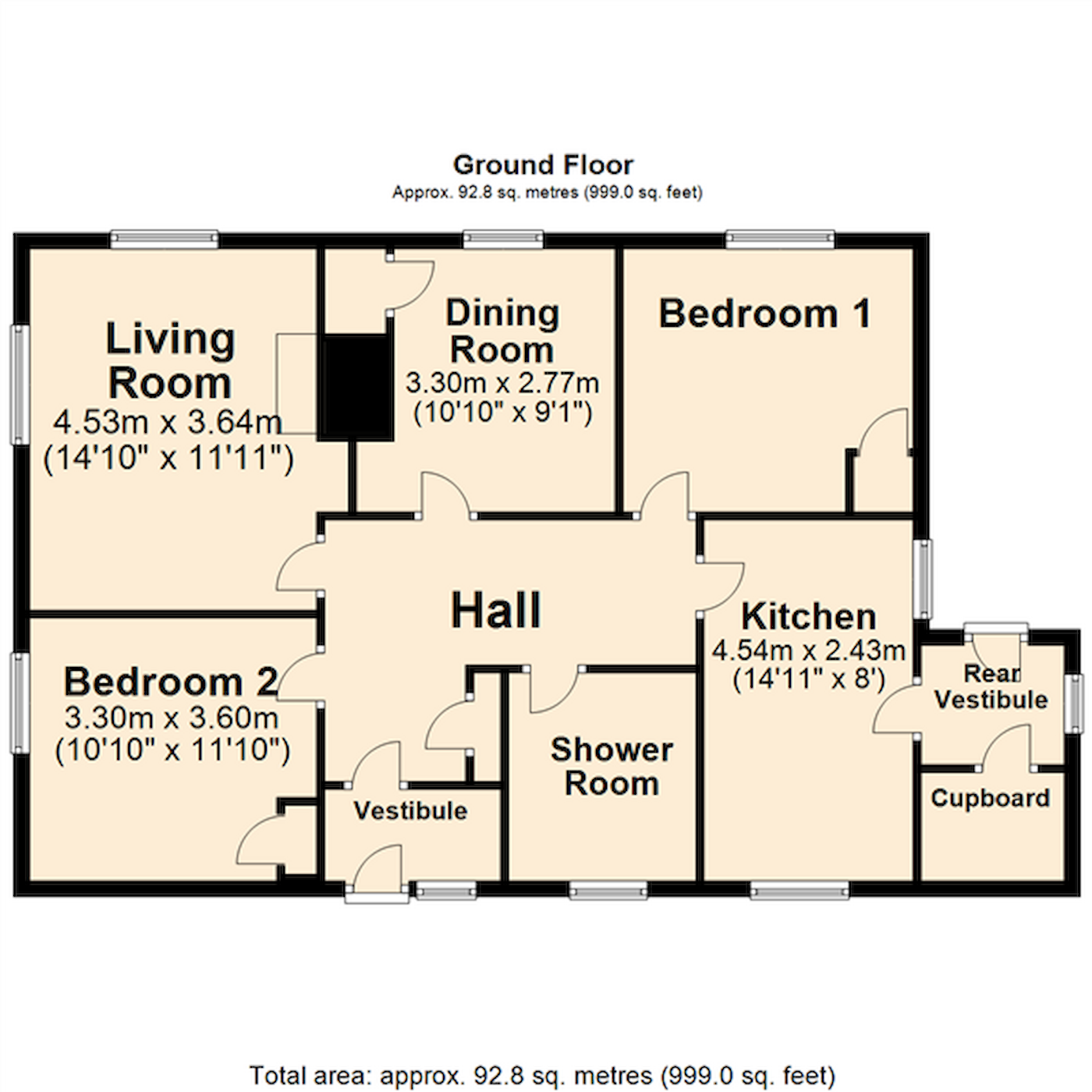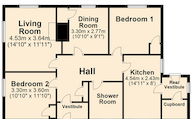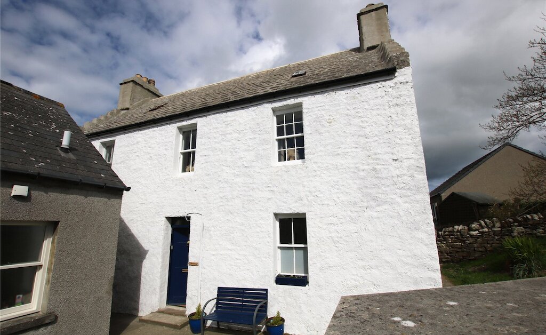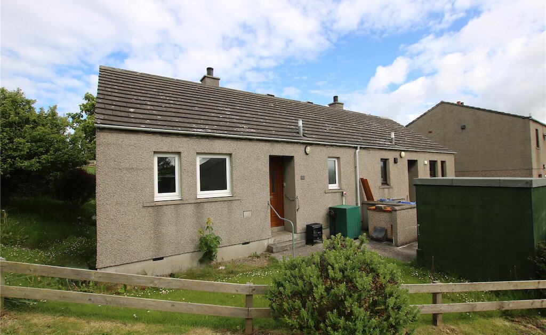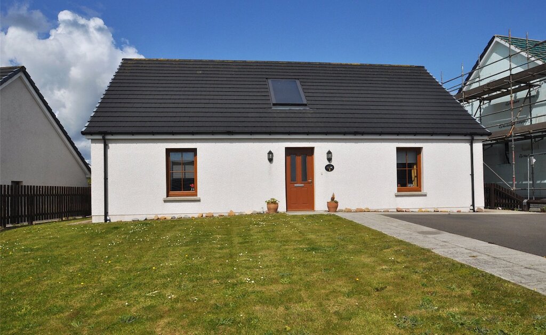Details
The Lighthouse House is a spacious 2 bedroom detached bungalow enjoying a beautiful panoramic sea view across the Pentland Firth, including Muckle Skerry, with Caithness in the distance.
The dual aspect living room has a solid fuel stove with capped chimney. There is also a dining room and kitchen. The shower room has an electric shower and both bedrooms benefit from a fitted wardrobe.
The enclosed garden includes a garage, grass, bushes and shrubs.
uPVC framed double glazed windows.
Electric heating.
Stove in living room has a capped chimney.
Dining room with glazed panels allowing shared light into hall.
Kitchen with fitted cupboards.
Cupboard off rear vestibule has plumbing for a washing machine.
Shower room with electric shower.
Garage.
Enclosed garden
Beautiful panoramic views.
Location
The Lighthouse House lies approximately 7 miles from St Margaret’s Hope, where there is a primary school, shops and hotel, and 21 miles from Kirkwall.
Rooms
Vestibule
(2.03m x 1.17m)
uPVC framed front door with double glazed panel and matching side panel, glazed wooden inner door with matching side panel.
Hall
(3.45m x 1.78m)
L-shaped hall with cloak cupboard, meter and fuse box
(3.68m x 4.6m)
2 windows, solid fuel stove (chimney capped), stoage/convector heater, shelved alcove
(3.35m x 2.29m)
window, airing cupboard, glazed panels allow shared light into hall
(2.24m x 1.78m)
shower cubicle with electric shower, WC, wash hand basin
(4.6m x 2.46m)
2 windows, torgae heater, sink, fitted base cupboards, alcove, cooker point, door into rear vestibule
Rear Vestibule
(1.8m x 1.52m)
wooden rear door with double glazed panel, window, cupboard with plumbing for a washing machine.
(3.68m x 3.38m)
window, panel heater, fitted wardrobe
(3.35m x 3.66m)
window, panel heater, fitted wardrobe
Outside
0x0 / 0'0" x 0'0"
enclosed garden wraps around the house. Lawn, bushes and shrubs. Garage.
