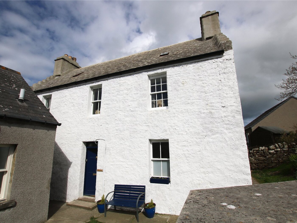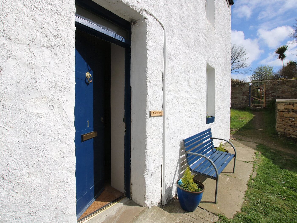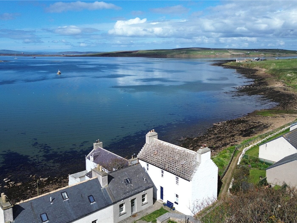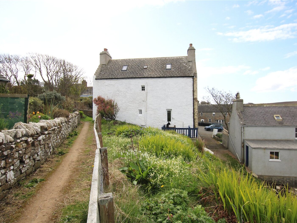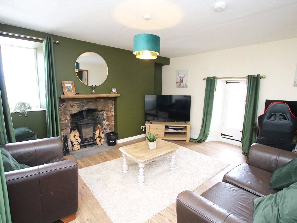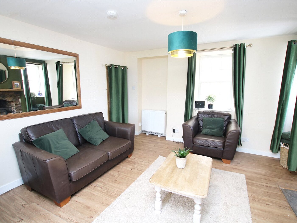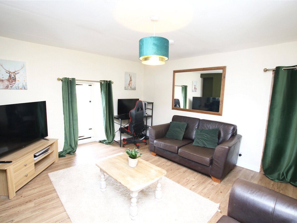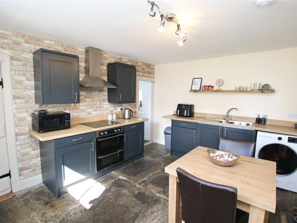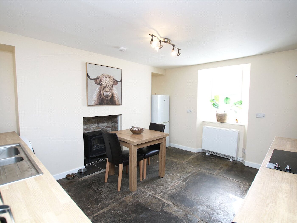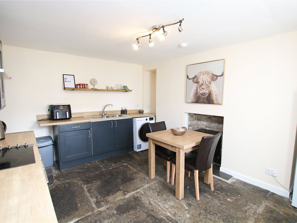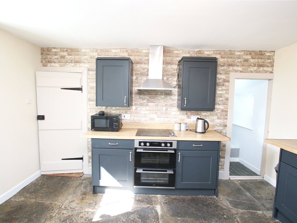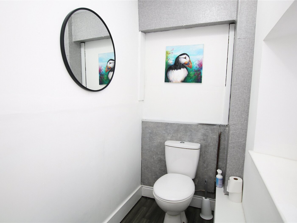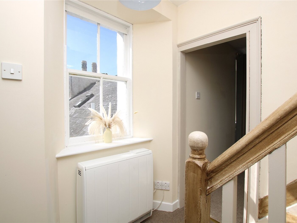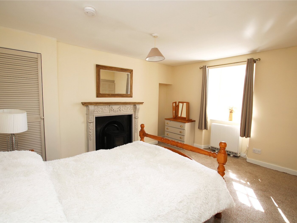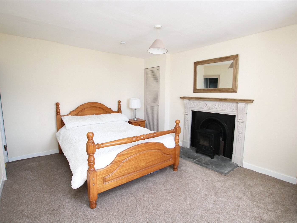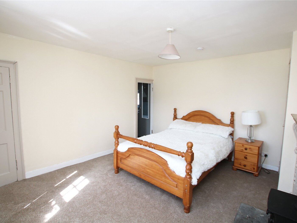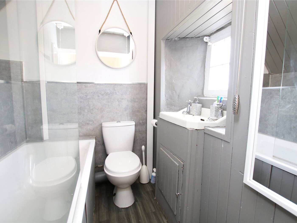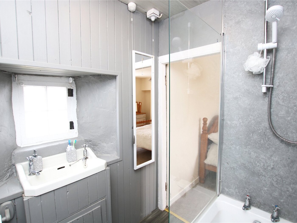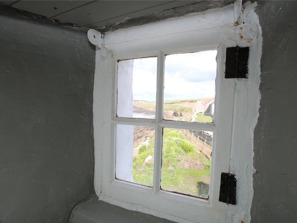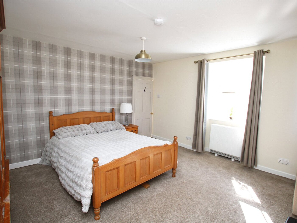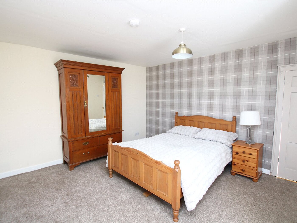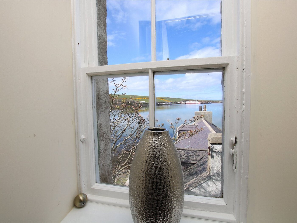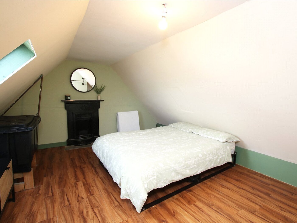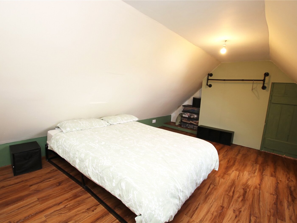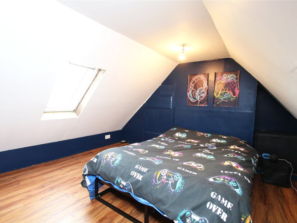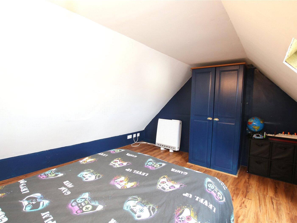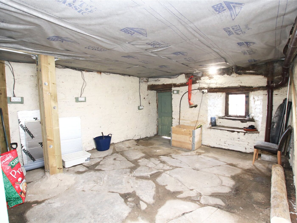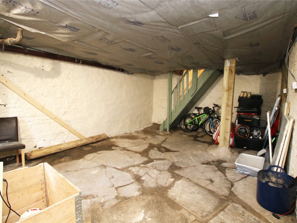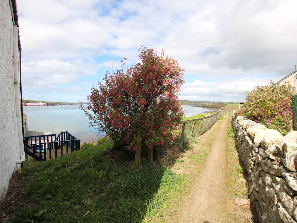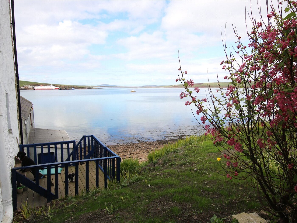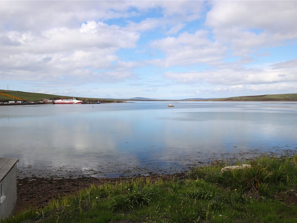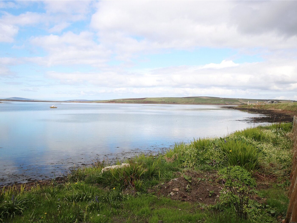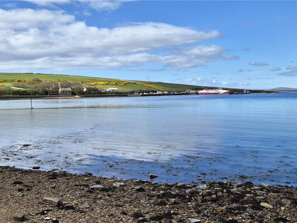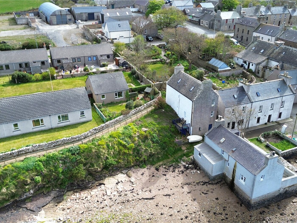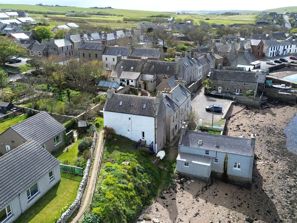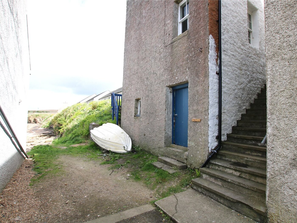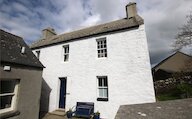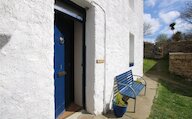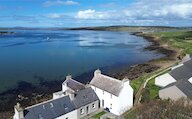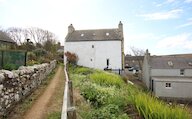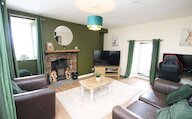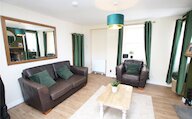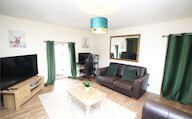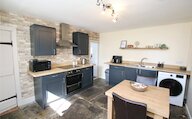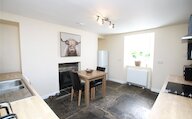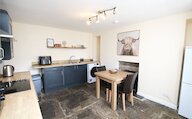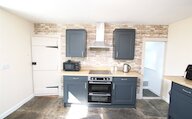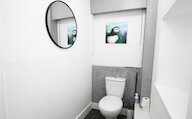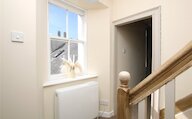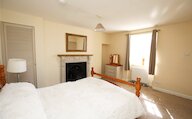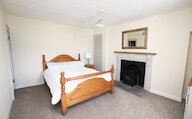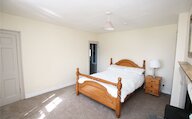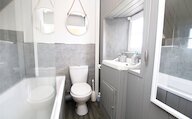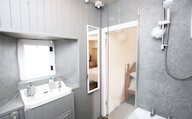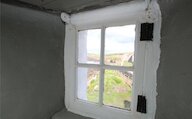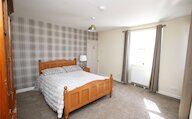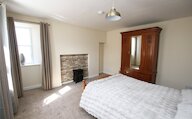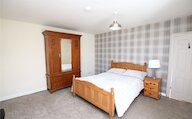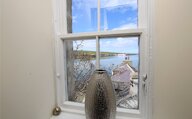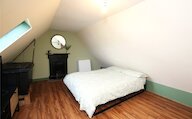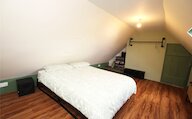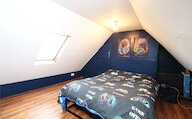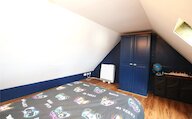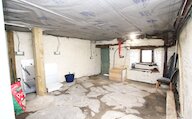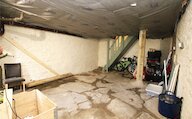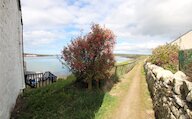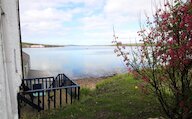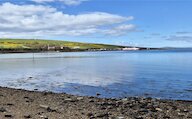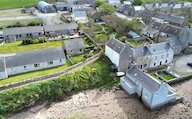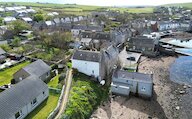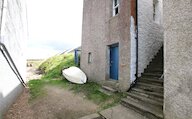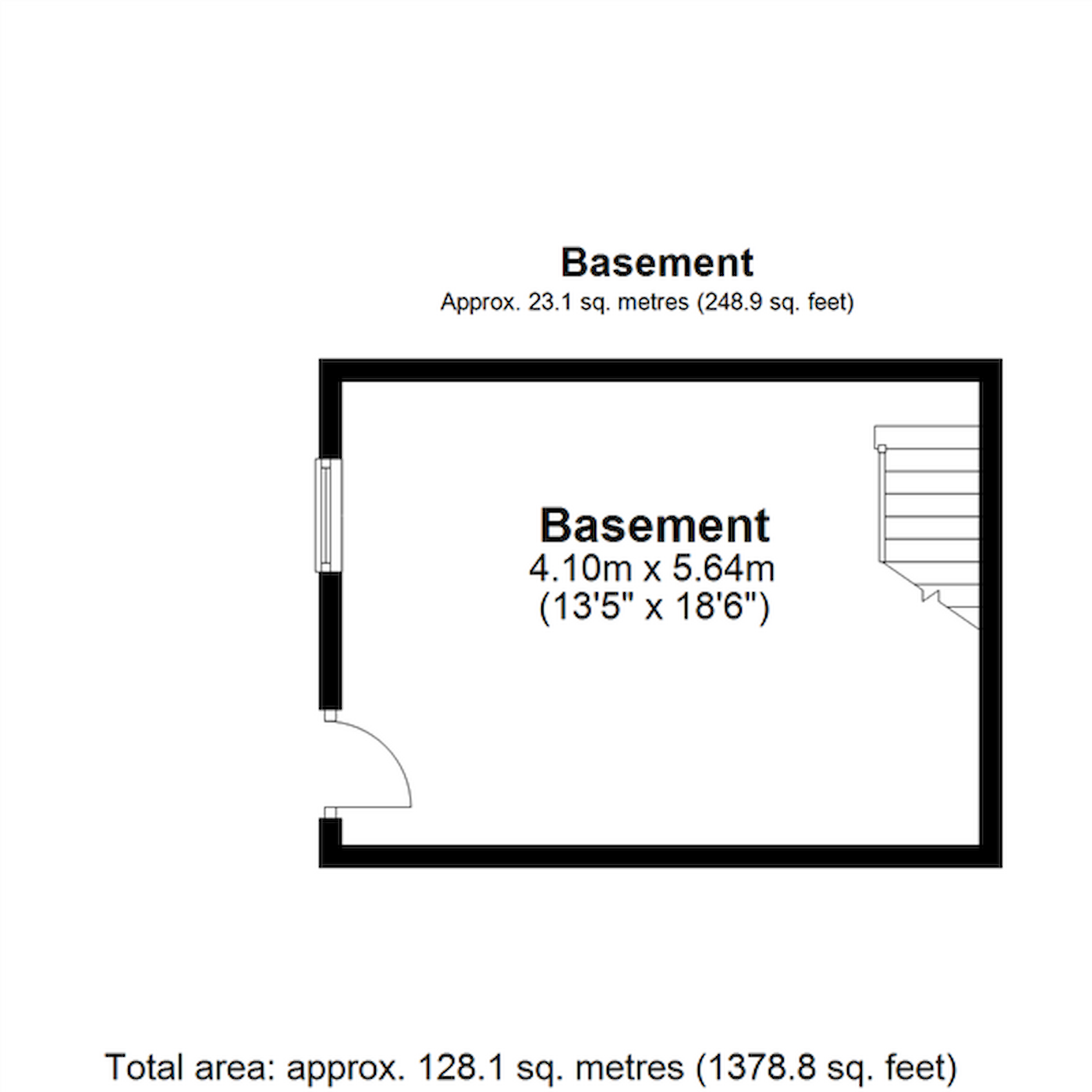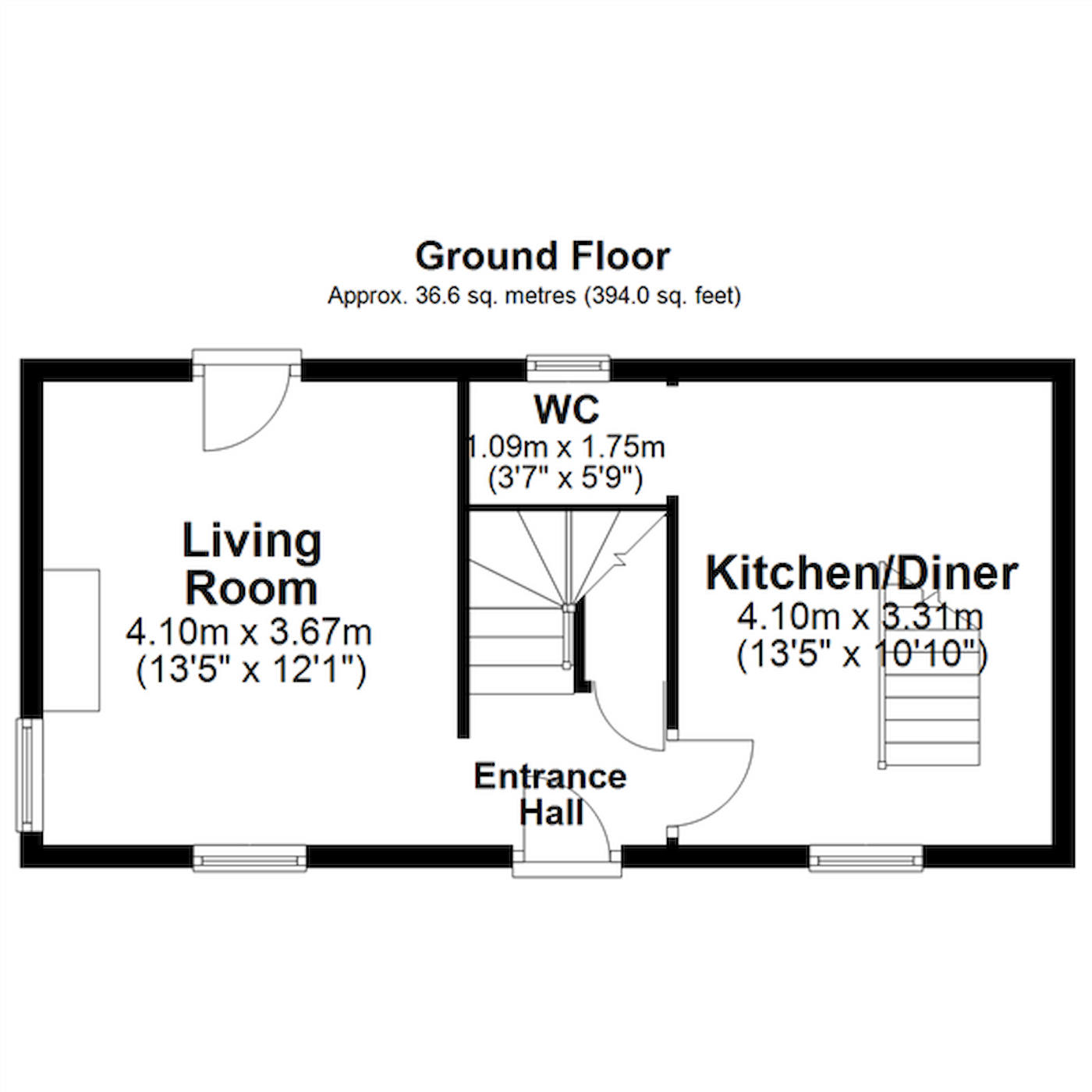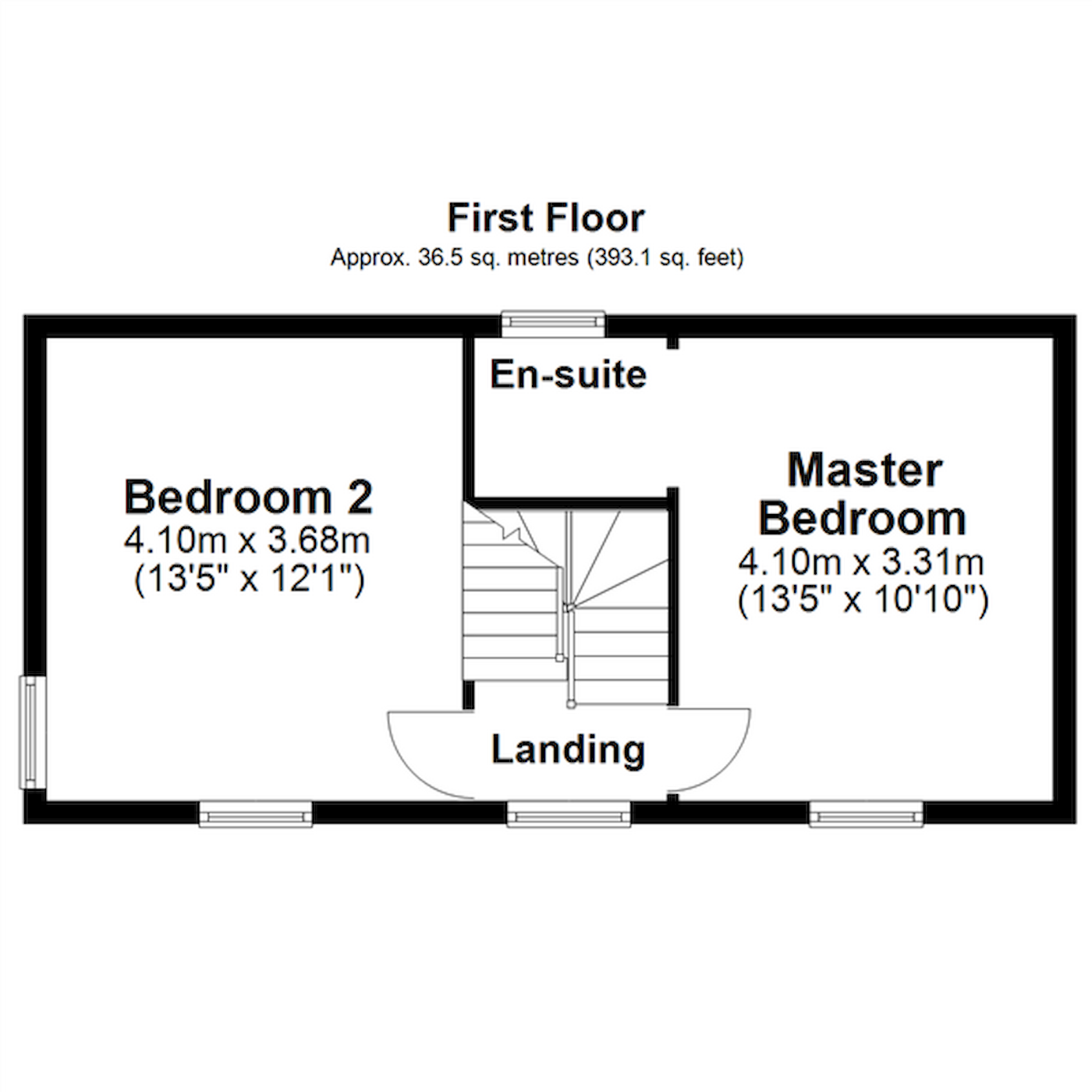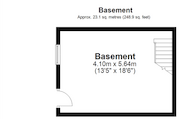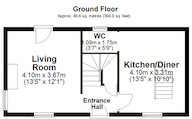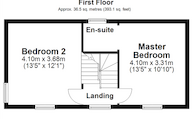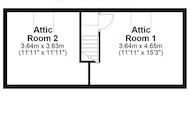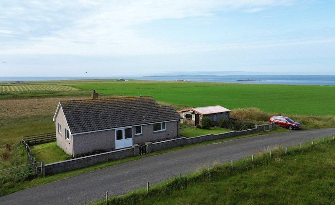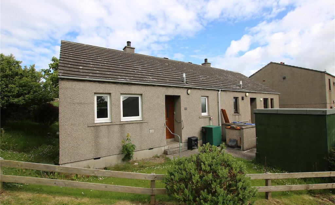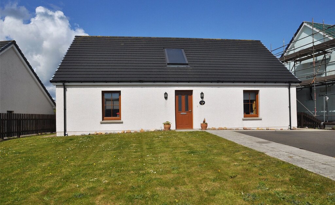The Crop, Front Road, St Margaret's Hope, KW17 2SL
- 2 bedrooms
- 1 bathroom
- 1 reception room
Details
CLOSING DATE SET FOR OFFERS - 2PM FRIDAY 16TH MAY 2025.
The Crop is a charming 2 bedroom detached dwelling with a further 2 attic rooms which has been recently renovated.
The accommodation is over 3 floors, with additional space available on the basement level, which is currently being used for storage.
Beautiful sea views can be enjoyed inside and out on the decked patio area to the rear.
Dimplex Quantum electric heaters.
Timber framed single glazed sash and case windows to ground and first floors.
Double glazed Velux windows in attic rooms.
Living room with dual aspect and log burner.
Modern kitchen/diner with flagstone floor and space for a dining table and chairs.
Toilet on ground floor.
Two bedrooms and en-suite bathroom on first floor.
2 attic rooms on second floor.
Raised decking area to enjoy the beautiful sea views.
Undeveloped basement which could be used for a range of purposes.
Area of garden ground.
LOCATION
The Crop is located in the picturesque village of St Margaret’s Hope where the local amenities include a primary school, shops, café, hotels and a 9-hole golf course. There is a daily bus service to and from Kirkwall.
Rooms
Entrance Hall
Laminate floors, wooden outer door, meter and fusebox, doors to living room and kitchen/diner. Stairs to first floor and basement.
Living Room
Laminate flooring, 2 windows, glazed door to decked balcony, Dimplex heater, phone point, multi-fuel stove set on a slate hearth.
Kitchen Diner
Flagstone floor, window, Dimplex heater, fitted kitchen units with worktop above, stainless steel sink, plumbing for a washing machine, integrated Caple oven, Newworld halogen hob and Ciarra cooker hood. Opening into wc.
WC
Lino, window, wc.
First Floor Landing
Carpet, window, Dimplex heater, doors to Master bedroom and bedroom 2, stairs to second floor.
Master Bedroom
Carpet, window, Dimplex heater, focal fireplace with stove, airing cupboard housing hot tank, opening into ensuite bathroom.
Ensuite Bathroom
Lino, window, wc, wash hand basin with storage, bath with electric Mira shower above.
Bedroom 2
Carpet, 2 windows, Dimplex heater.
Attic Landing
Laminate flooring, skylight, doors to attic rooms 1 & 2.
Attic Room 1
Laminate, Velux window, Dimplex heater, decorative fireplace.
Attic Room 2
Laminate, Velux window, Dimplex heater.
Basement
Window, stairs to entrance hall, power and light.
Outside
Decked balcony accessed from living room. Area of grass to side and rear or property with flowers and bushes.
Location
- 2 bedrooms
- 1 bathroom
- 1 reception room
Looking to sell?
Our free online property valuation form is a hassle-free and convenient way to get an estimate of the market value.
