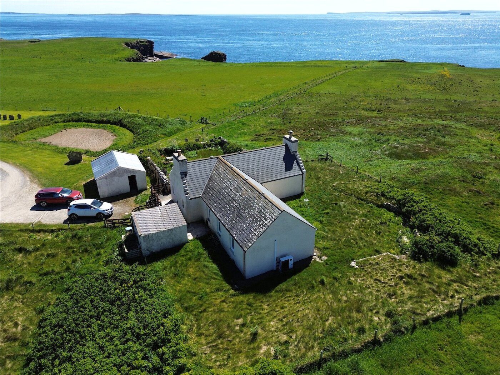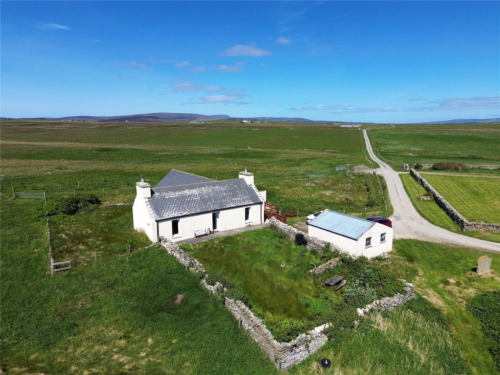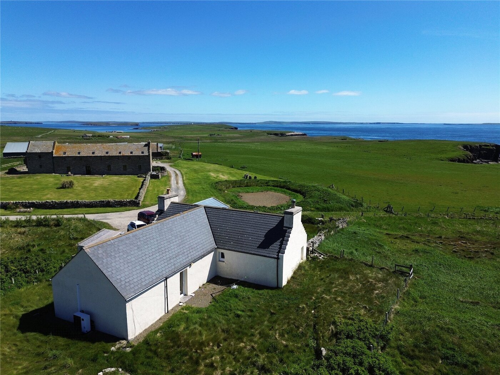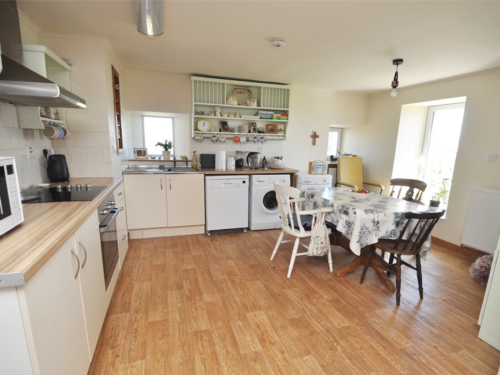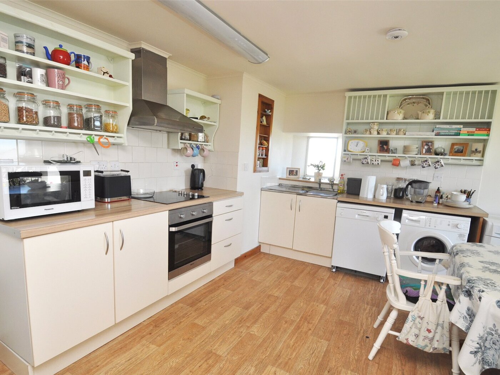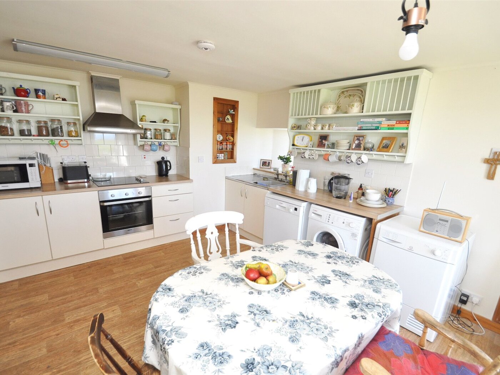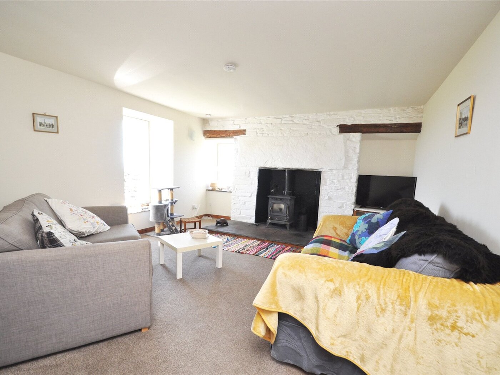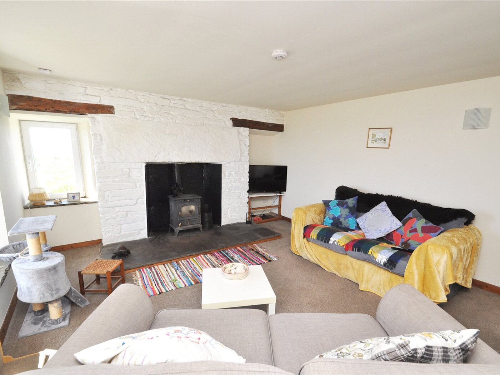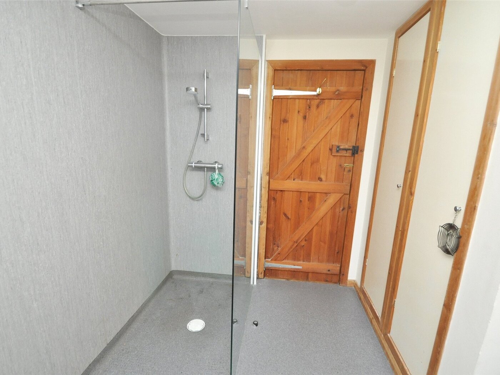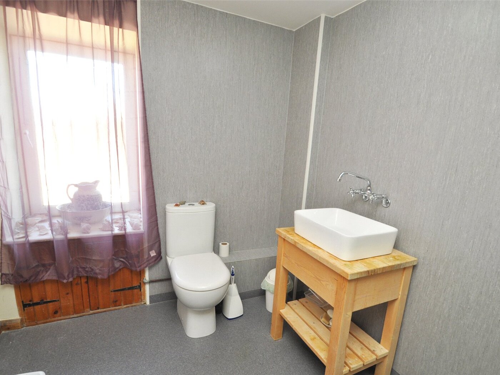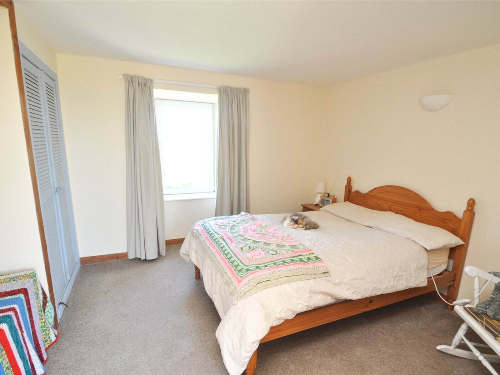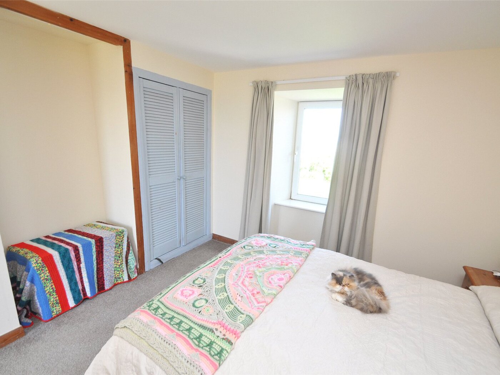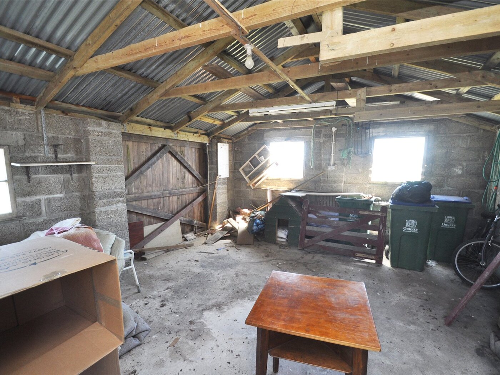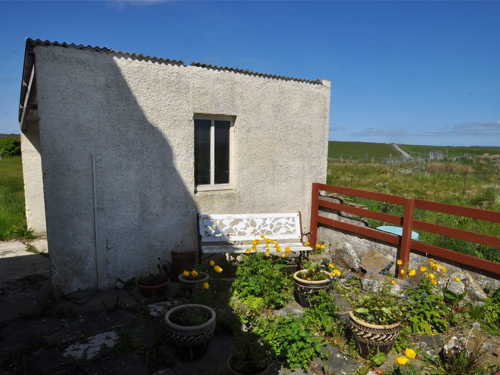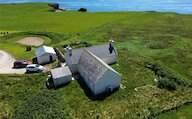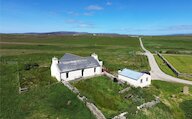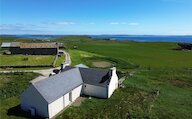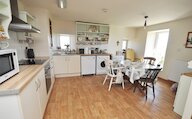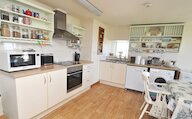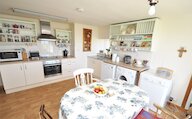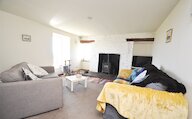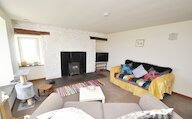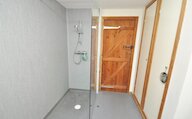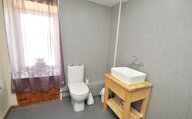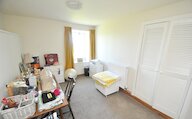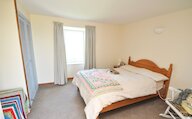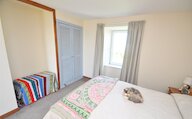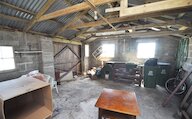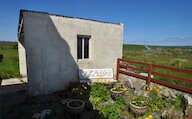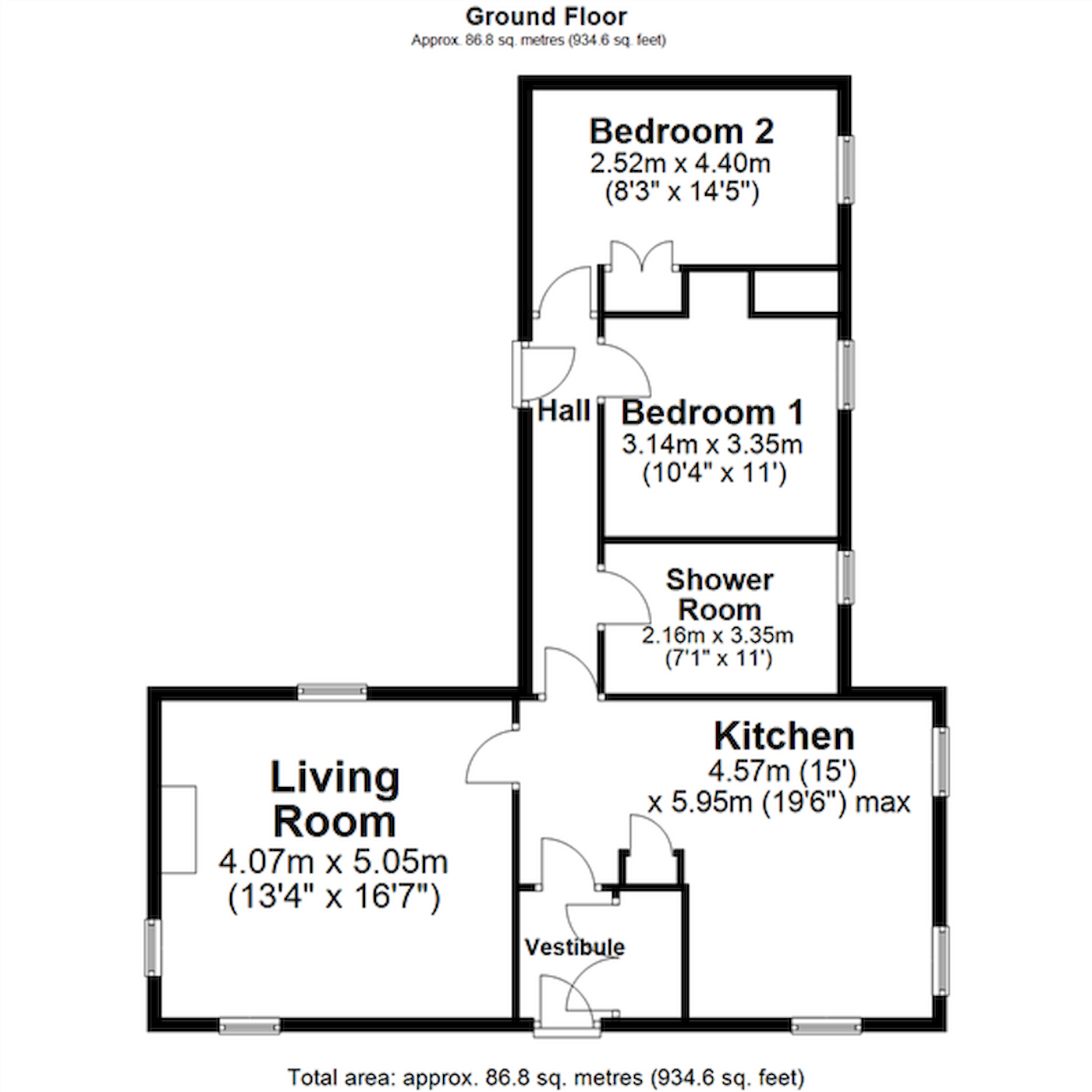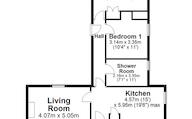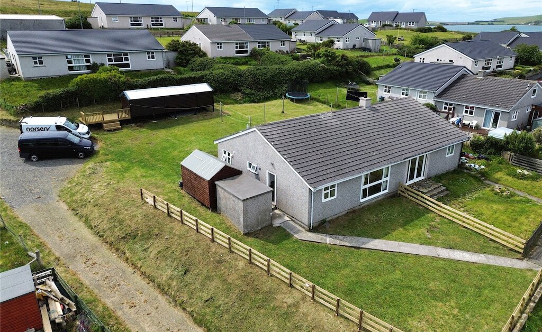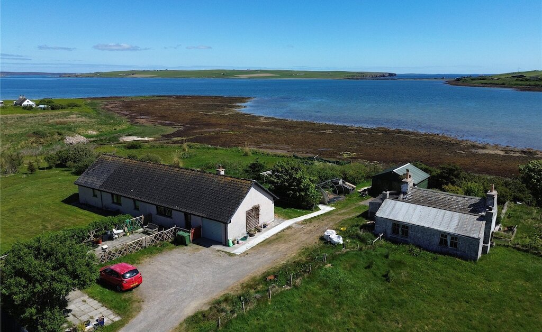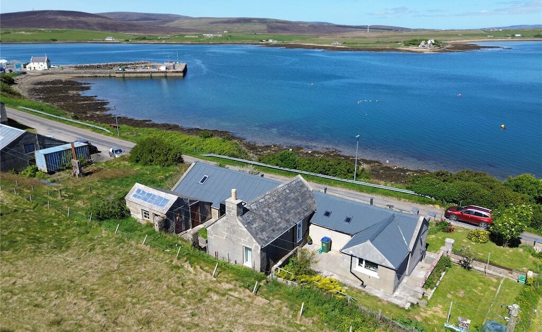- Home
- Estate agency
- Property for sale
- The Cottage
The Cottage, Snelsetter, Longhope, KW16 3PA
- 2 bedrooms
- 1 bathroom
- 1 reception room
Details
The Cottage is a well-presented 2 bedroom dwellinghouse offering an outstanding panoramic sea view. The attractive cottage is set in a large garden and close to a coastal path.
There is air to water central heating and uPVC framed double glazed windows. The spacious living room has a multi-fuel stove set on a flagstone hearth.
The large kitchen which has space for a dining table and chairs has modern fitted units with integral appliances. The shower room has a walk-in shower cubicle and both bedrooms have a built-in wardrobe.
To the front of the house is a walled garden and to the side a garage and garden store. The garden also extends to the sides and rear.
Air to water central heating with radiators in most rooms
uPVC framed double glazed windows
Multi-fuel stove in living room
Spacious kitchen with dining area and integral hob, oven and cooker hood
Walk-in shower
Built-in wardrobe in both bedrooms
Garage and garden store
Garden to front, rear and sides
LOCATION
The Cottage is situated on Hoy, one of Orkney’s south isles. The islands amenities include a primary schools, shop and hotels.
Rooms
Entrance Vestibule
UPVC framed front door with double glazed panel, flagstone floor, cupboard housing hot water system, glazed door into kitchen.
Kitchen/Diner
3 windows, radiator, fitted shelved cupboard, modern fitted base and wall cupboards incorporating a hob, extractor fan and oven. Plumbing for a dishwasher and washing machine, space for a tumble dryer and upright fridge freezer, dining area, doors to hall and living room.
Living Room
3 windows, radiator, multi-fuel stove which sits on a stone hearth, painted stone surround, alcove.
Hall
UPVC framed double glazed outer door, radiator, access to attic.
Shower Room
Window, radiator, wet room flooring, walk-in shower, wc, wash hand basin, 2 fitted shelved cupboards.
Bedroom 2
Window, radiator, built-in wardrobe.
Bedroom 1
Window, radiator, alcove, built-in wardrobe.
Garage
Sliding door, side door, 3 windows, lights and power.
Garden Store
Outside
Garden to side and rear, walled garden to the front. Beautiful sea views.
Location
- 2 bedrooms
- 1 bathroom
- 1 reception room
Looking to sell?
Our free online property valuation form is a hassle-free and convenient way to get an estimate of the market value.
