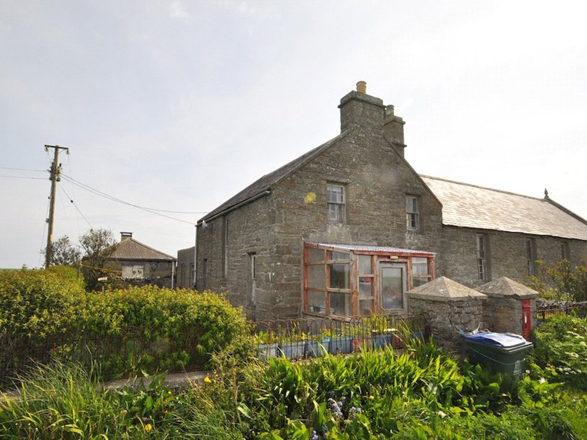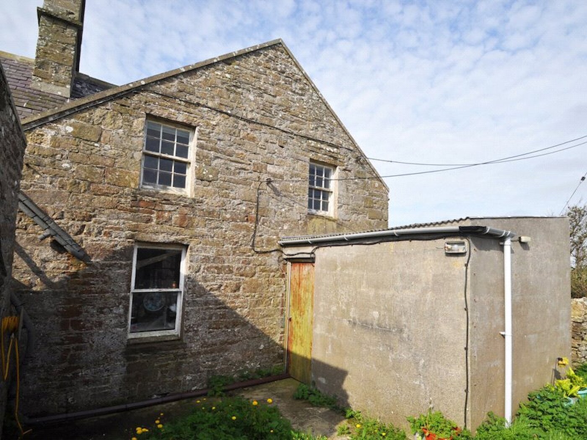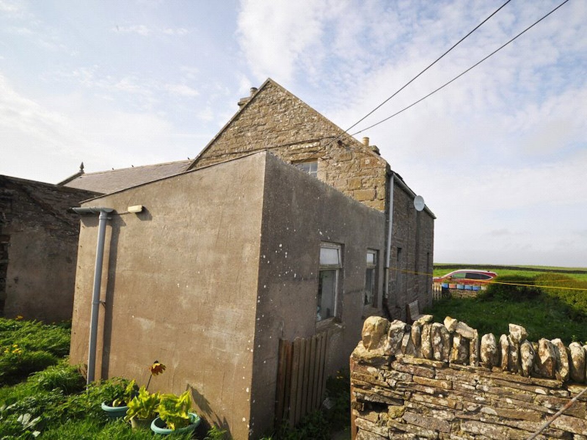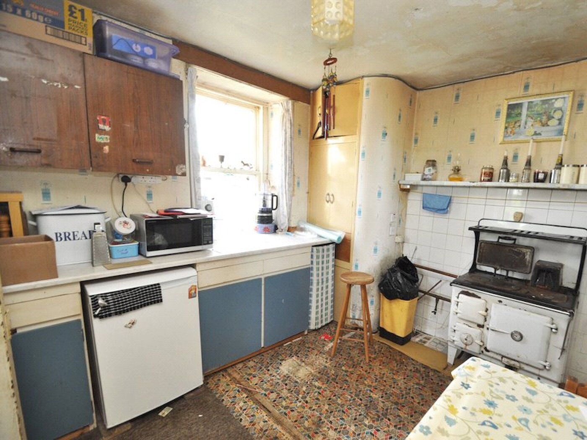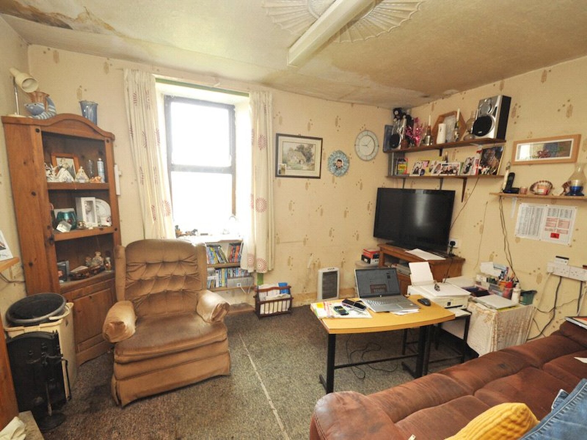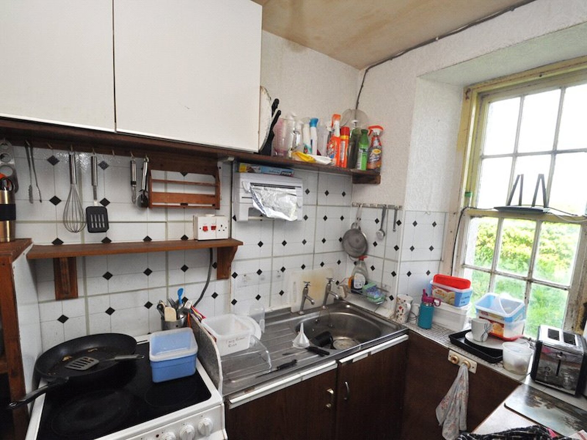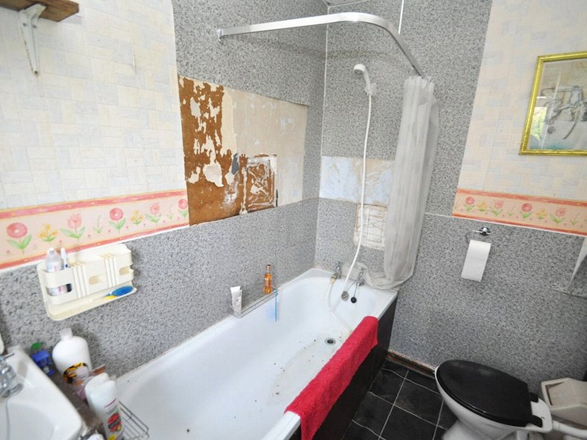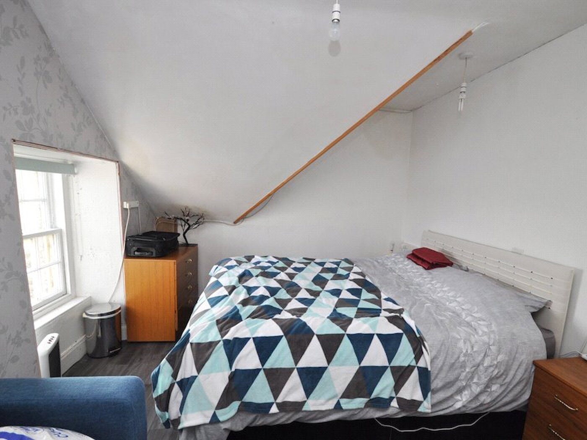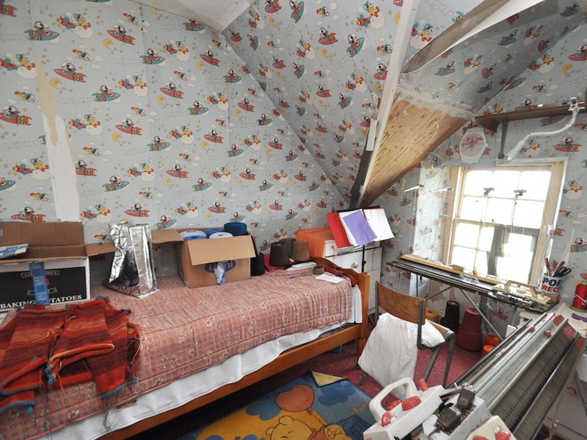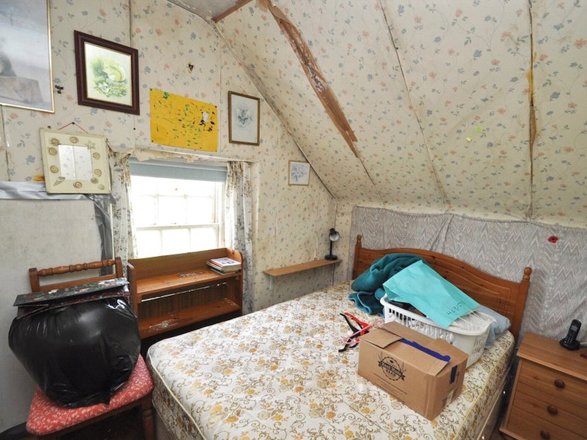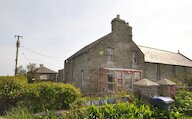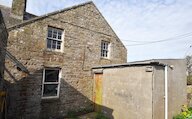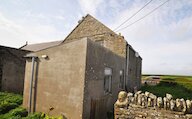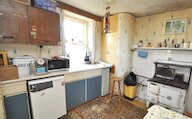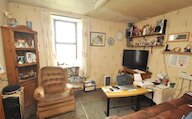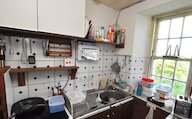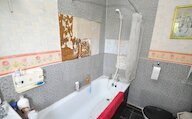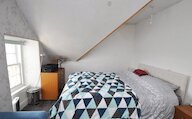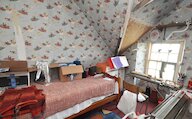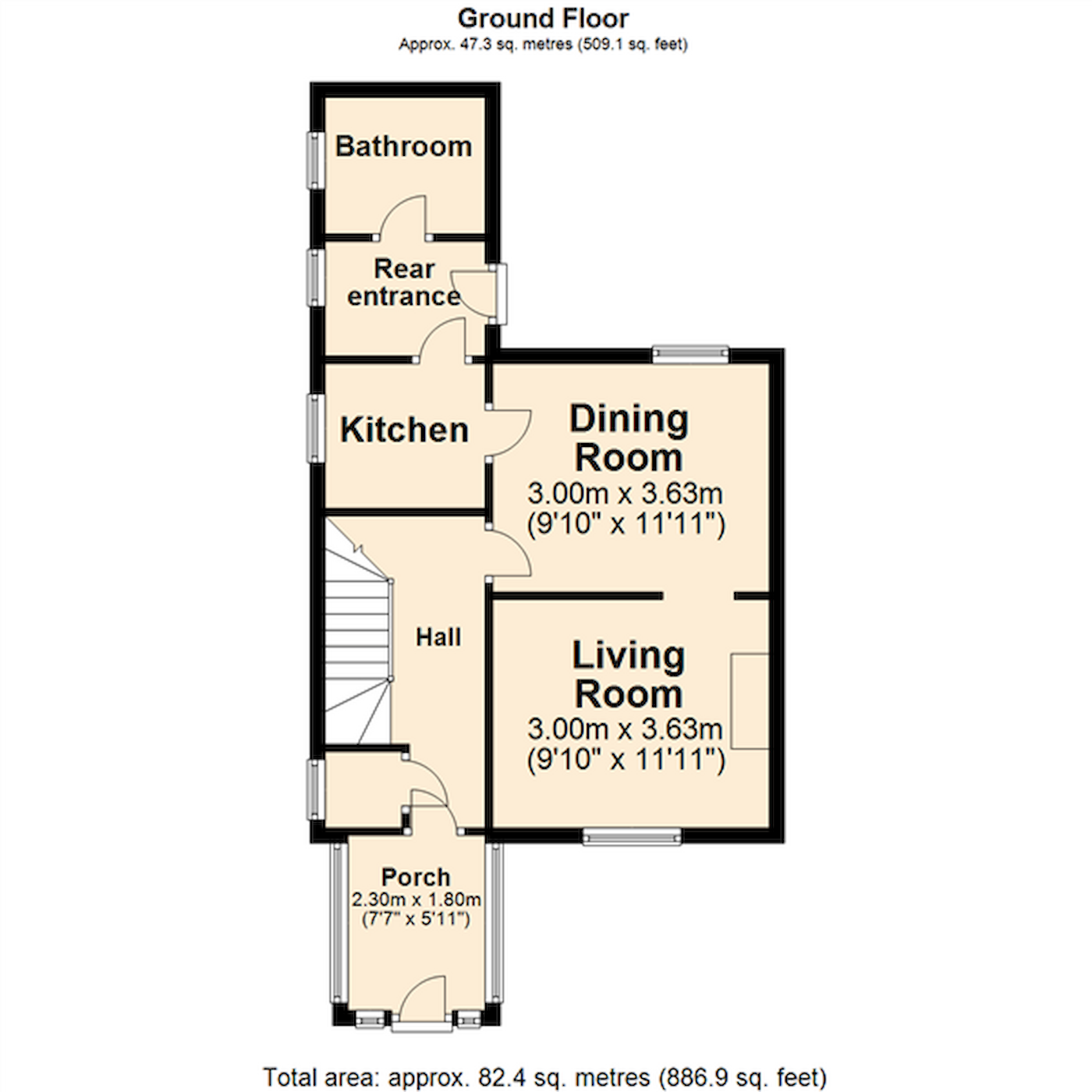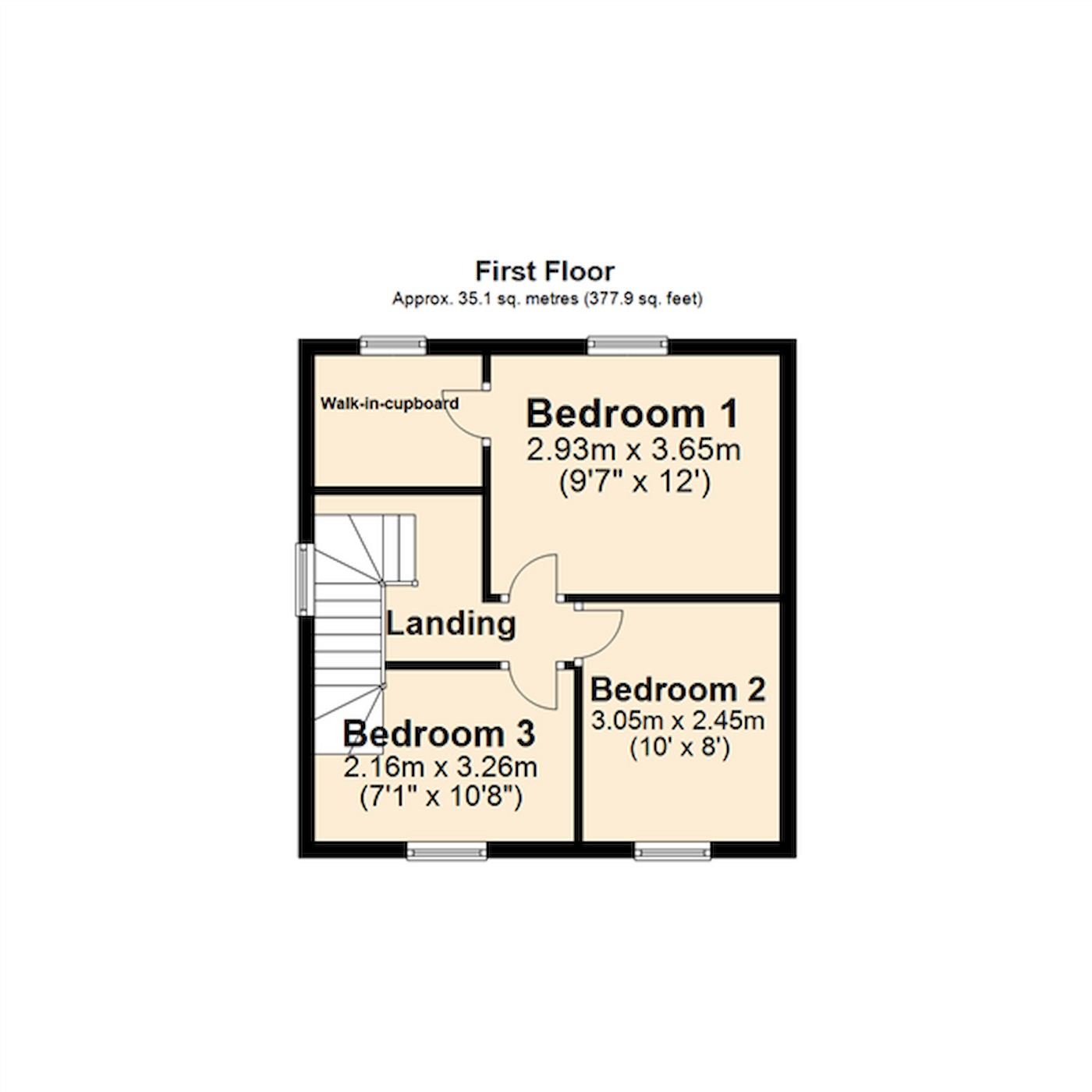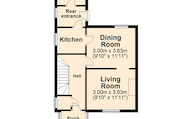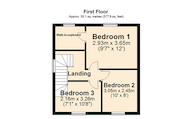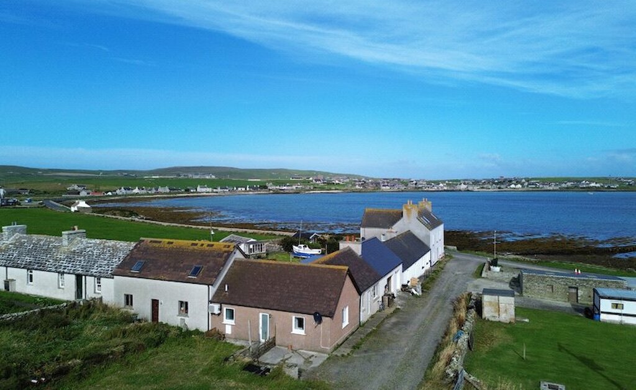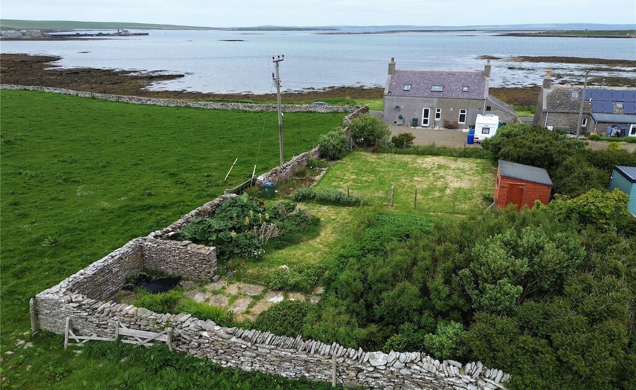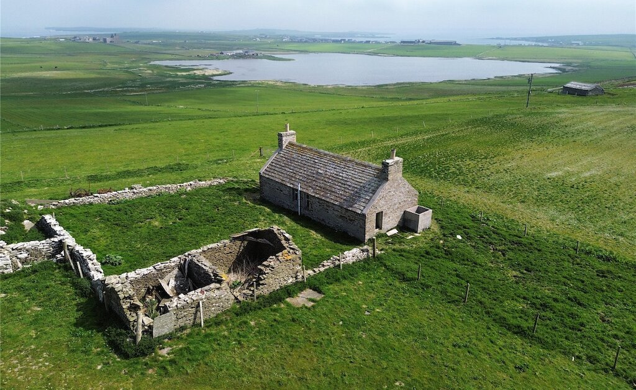South Schoolhouse is a 3 bedroom dwelling which requires extensive modernisation. The two-storey property adjoins a former school and enjoys views over farmland to the sea.
The dwelling has electric storage and panel heaters and there has previously been a solid fuel stove in the living room. (The stove and mantlepiece shown in the photographs and video are being removed prior to the sale.)
The dining area houses a Doric stove which no longer functions and the fitted cupboards seen in the sales particulars are being removed prior to the sale.
There is a small kitchen with an electric cooker point, sink and plumbing for a washing machine. Also on the ground floor is the bathroom.
The 3 bedrooms are on the first floor with the largest having a walk-in cupboard.
There is garden ground to the side of the house.
Rooms
Porch
1.83m x 2.34m) / 6'0" x 7'8"
Wooden front door with double glazed panel. Single glazed windows on three sides, glazed wooden door into hall.
Hall
4.47m x 1.02m / 14'8" x 3'4"
Storage heater, stairs to first floor, walk-in cupboard with window.
3.68m x 3.05m) / 12'1" x 10'0"
Window, Doric stove (not presently working).
3.68m x 3.05m / 12'1" x 10'0"
Window, former fireplace.
1.93m x 1.68m) / 6'4" x 5'6"
Window, sink, cooker point, plumbing for a washing machine, door into rear entrance hall.
Rear entrance hall
2.24m x 1.52m / 7'4" x 4'12"
Window, rear door, window, meter and fuse box, door into bathroom.
2.36m x 1.83m) / 7'9" x 6'0"
3 piece suite, heated towel rail.
Laundry
2.03m x 0.81m / 6'8" x 2'8"
Window in stair well, panel heater, access to attic.
3.7m x 2.97m) / 12'2" x 9'9"
Window, storage heater, walk-in cupboard with window (1.9m x 1.65m)
3.1m x 2.5m) / 10'2" x 8'2"
Window, panel heater.
3.3m x 2.18m) / 10'10" x 7'2"
Window.
