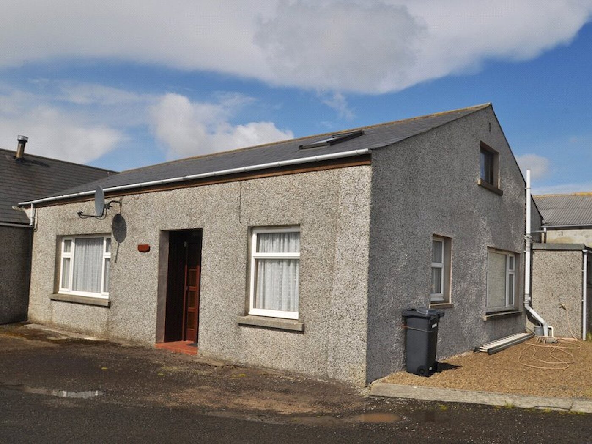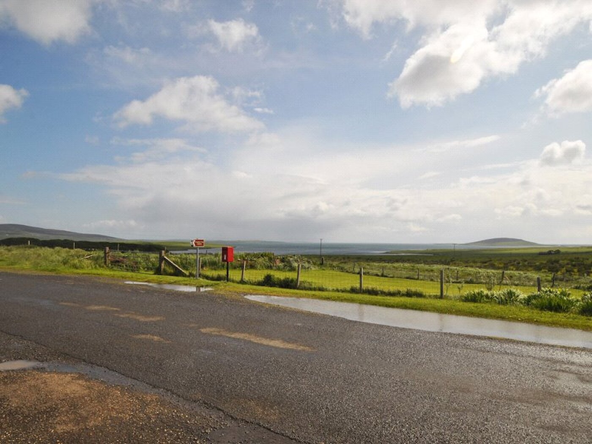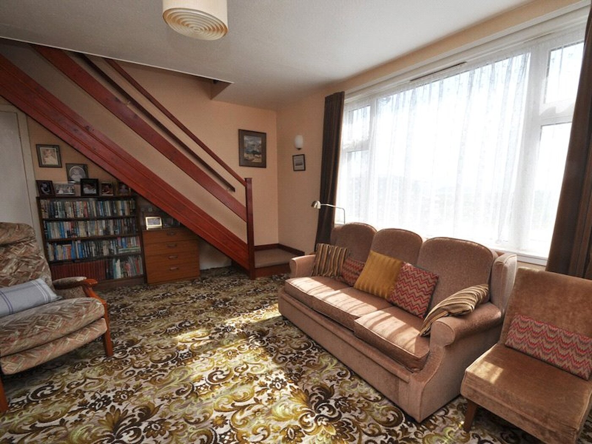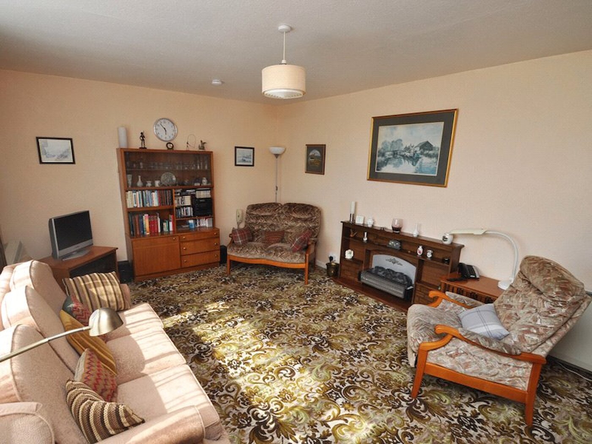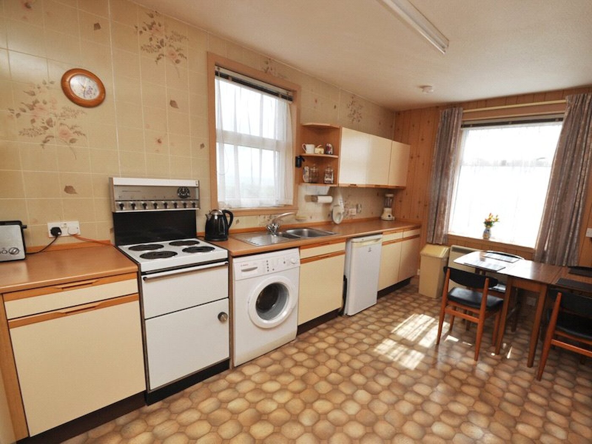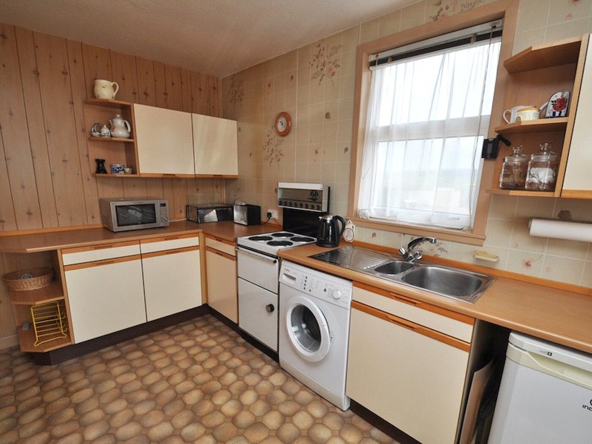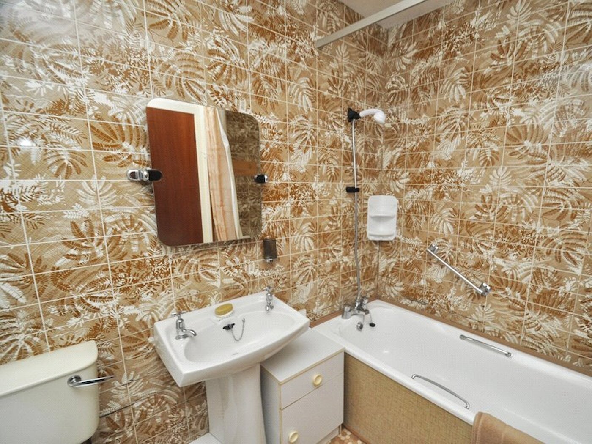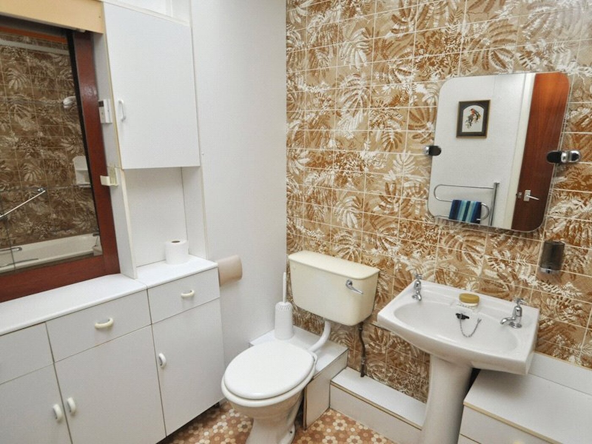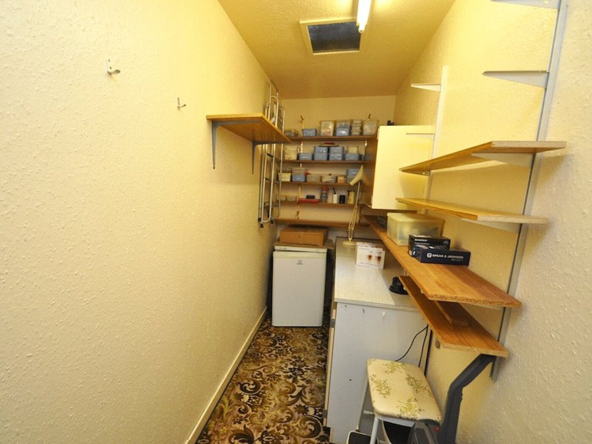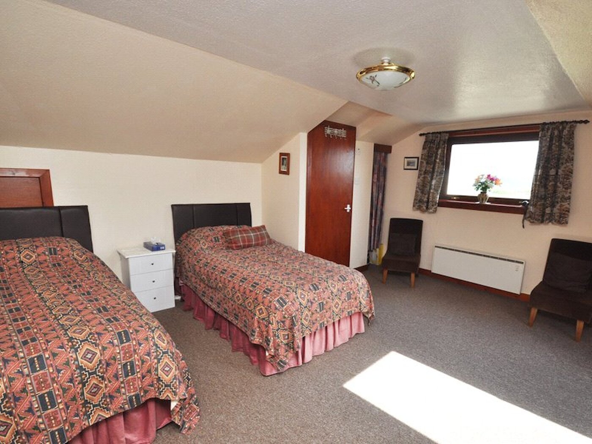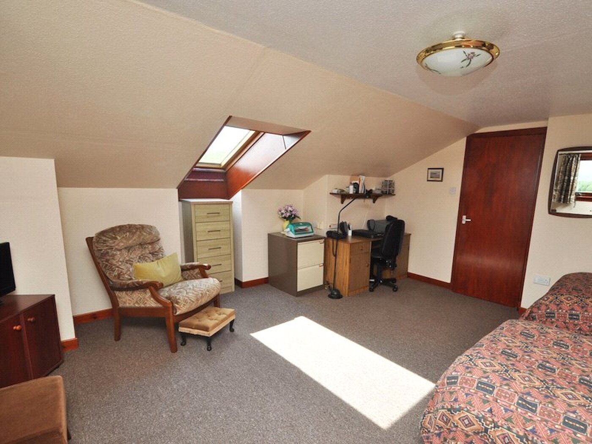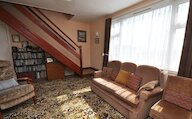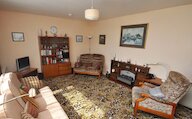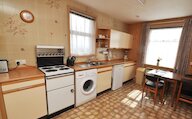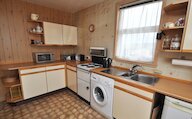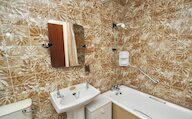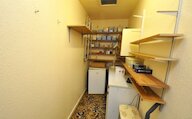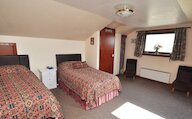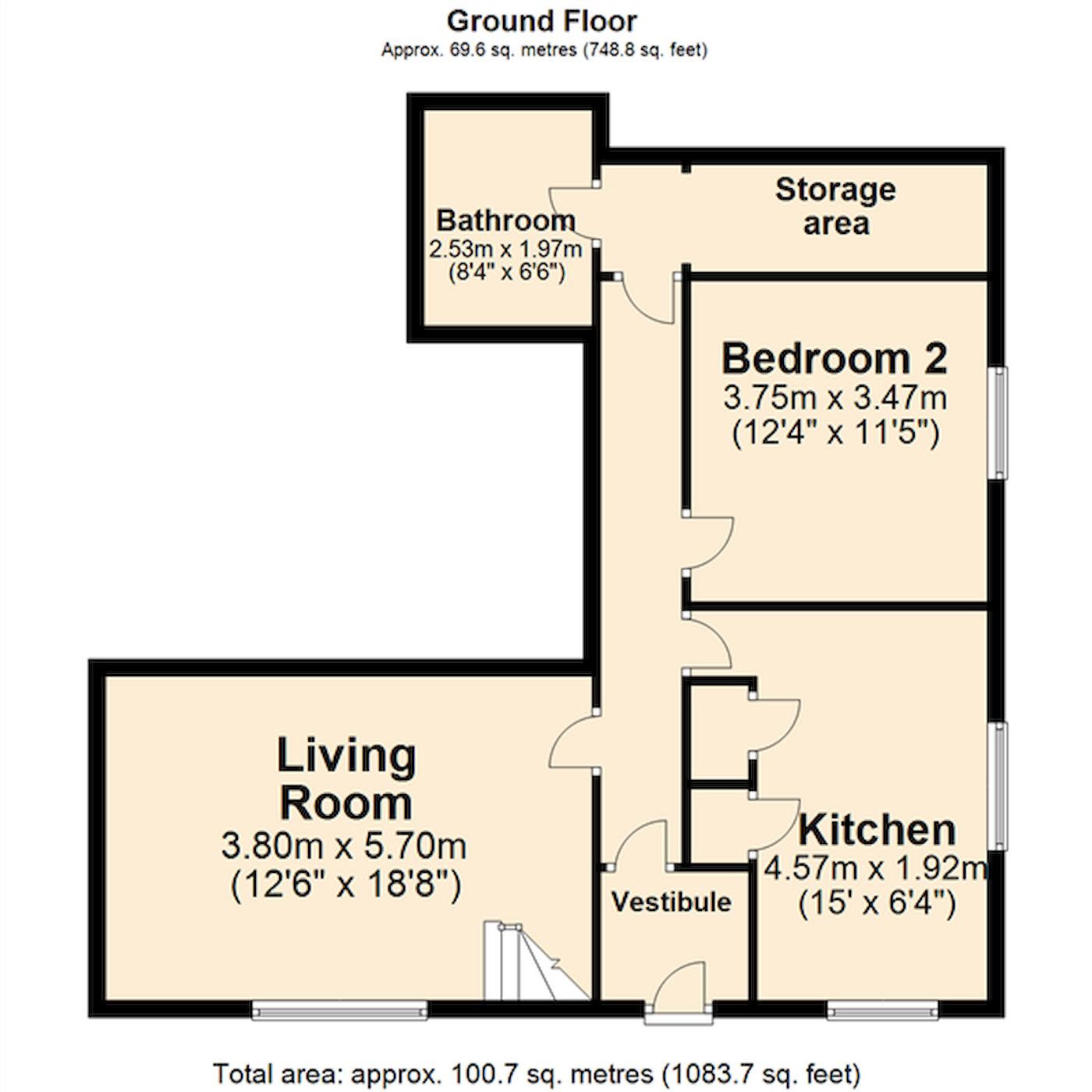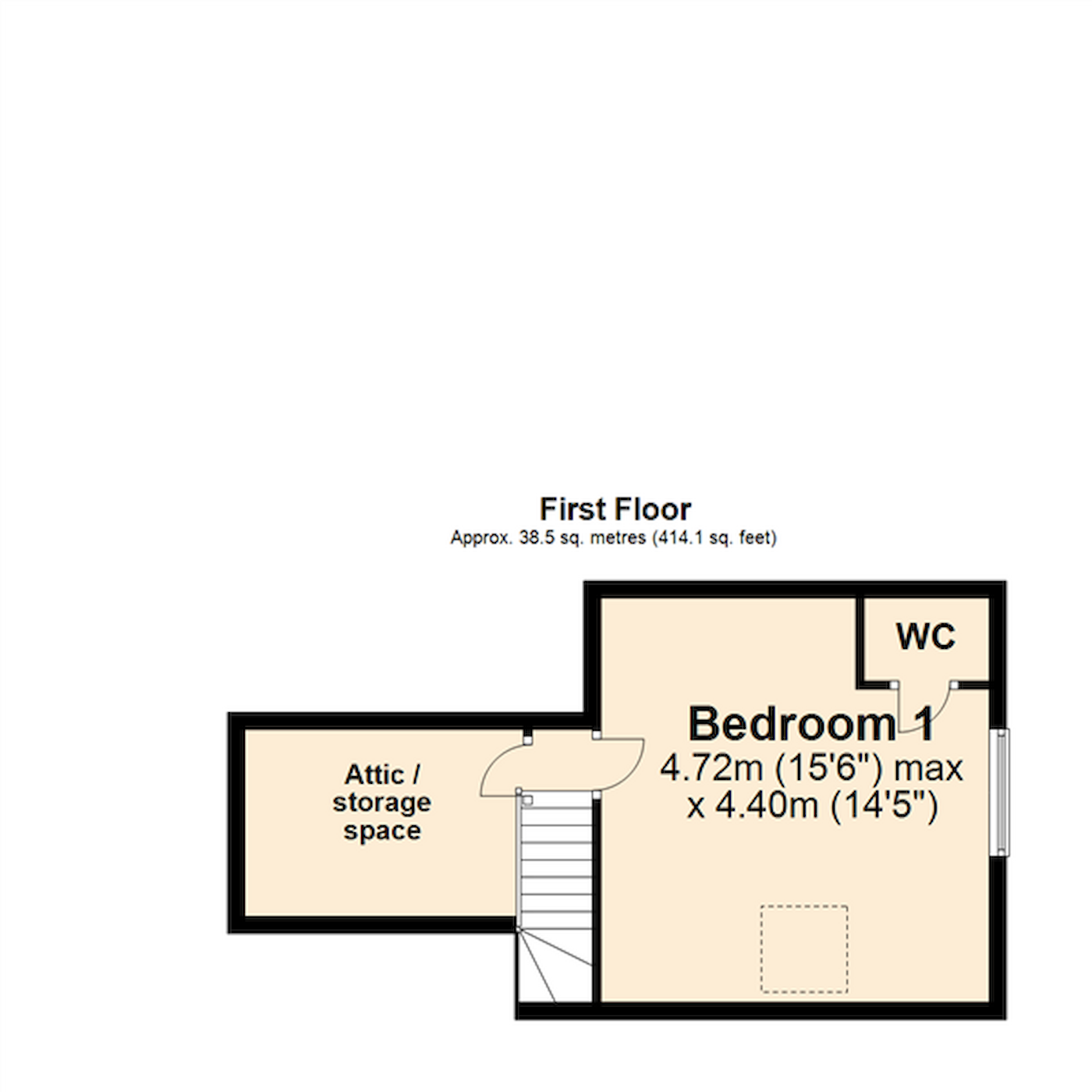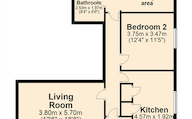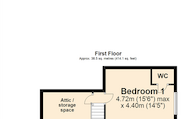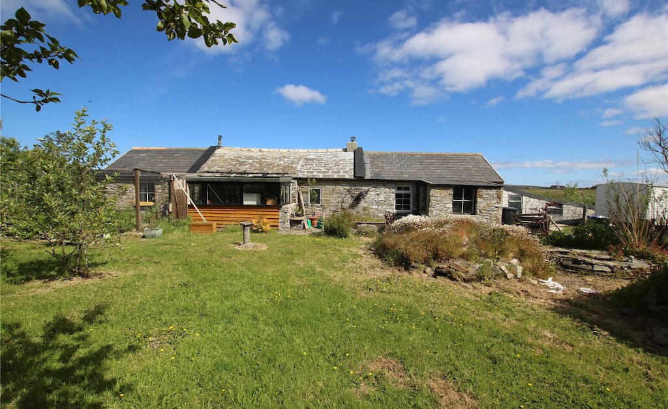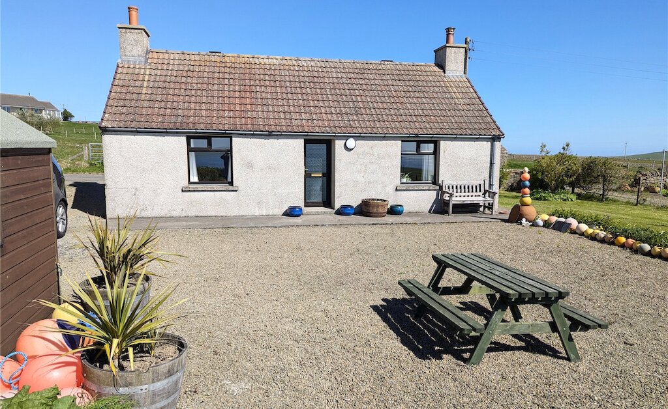Skogurvik is a spacious 2 bedroom dwelling house enjoying sea views.
The property benefits from electric storage heaters and has velux and uPVC framed double glazed windows.
The living room has a large window and the staircase to the first floor. The kitchen benefits from a dining area together with fitted and built-in cupboards.
The bathroom includes a 3 piece suite with a shower over the bath. There is storage on both floors.
Electric storage heaters.
Velux and uPVC framed double-glazed windows.
Spacious living room with staircase to first floor
Large kitchen with dining area.
Bathroom with shower over bath.
Bedroom 1, with en-suite toilet, on first floor together with storage space.
Bedroom 2 on ground floor.
Parking immediately in front of house.
Rooms
Vestibule
(1.75m x 1.52m)
Wooden front door, glazed side panel. glazed door into hall.
Hall
6.5m x 0.97m / 21'4" x 3'2"
Storage heater
5.77m x 3.86m) / 18'11" x 12'8"
Window, 2 storage heaters, stairs to first floor.
4.62m x 2.74m) / 15'2" x 8'12"
2 windows, storage heater, dining area, fitted base and wall cupboards, cooker point, plumbing for a washing machine, airing cupboard, built-in cupboard.
3.8m x 3.5m) / 12'6" x 11'6"
Window, plug-in electirc heater
Inner Hall
1.22m x 0.97m) / 4'0" x 3'2"
Curtain to storage area, door into bathroom
1.98m x 2.57m / 6'6" x 8'5"
3 piece suite, shower over bath, electric towel rail.
3.45m x 1.24m / 11'4" x 4'1"
Landing
1.37m x 0.91m / 4'6" x 2'12"
Access to storage space.
4.78m x 4.57m / 15'8" x 14'12"
Window, velux window, plug-in electric heater, door to en-suite toilet.
Bedroom 1 en-suite toilet
1.2m x 0.81m) / 3'11" x 2'8"
WC and wash hand basin.
