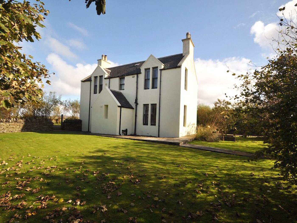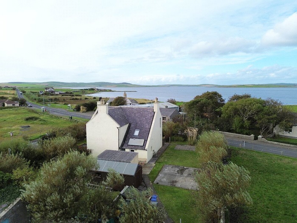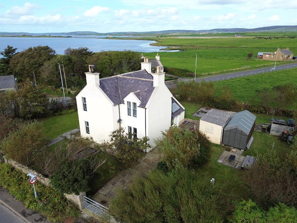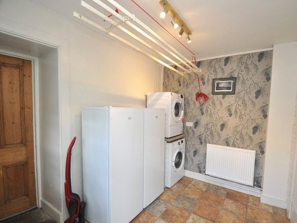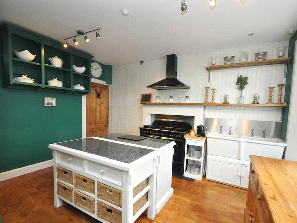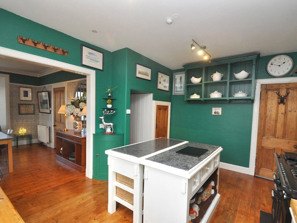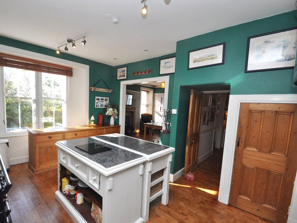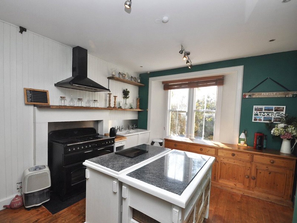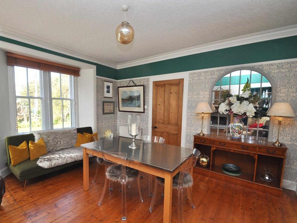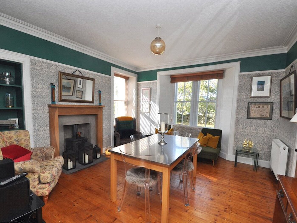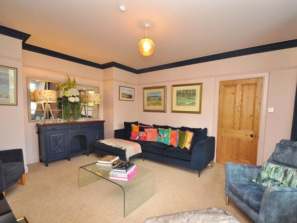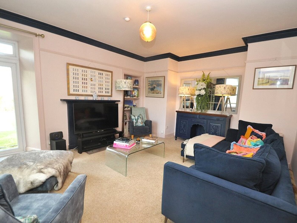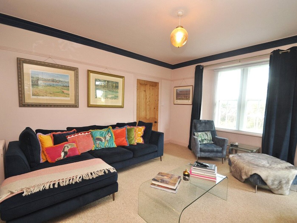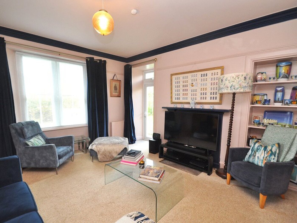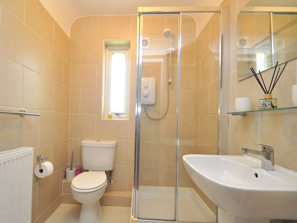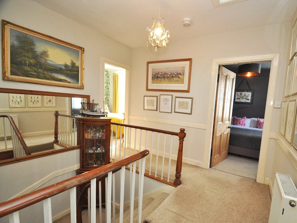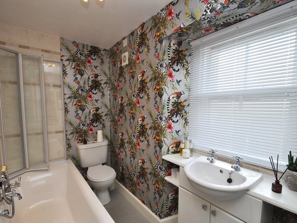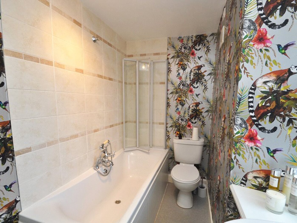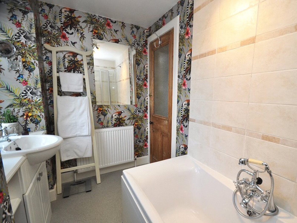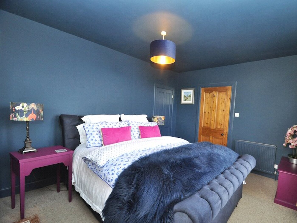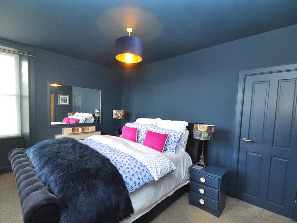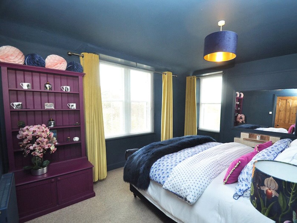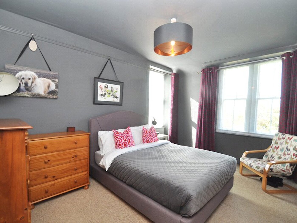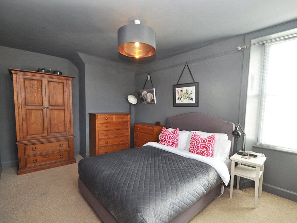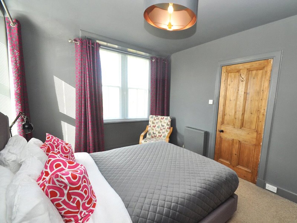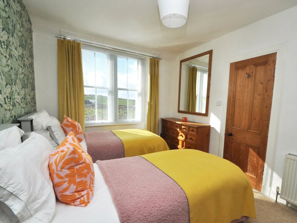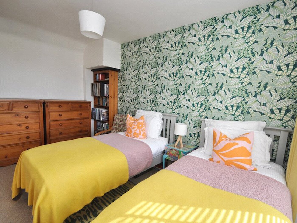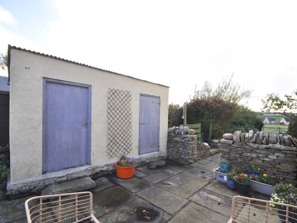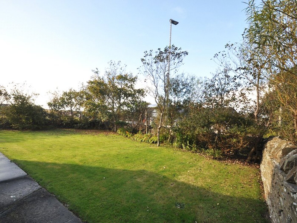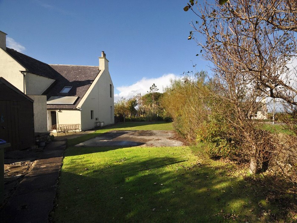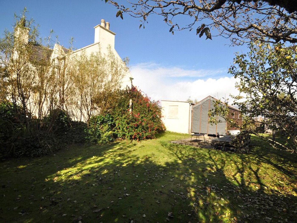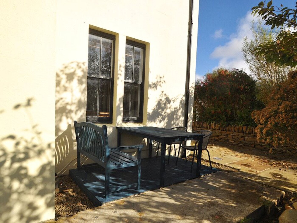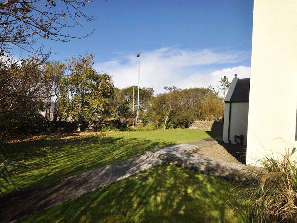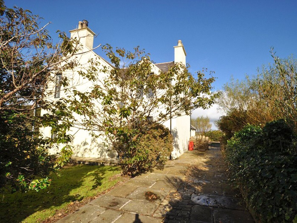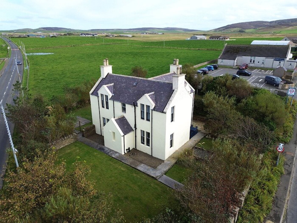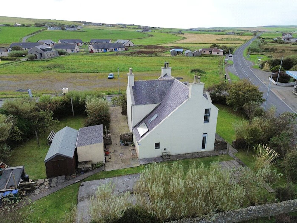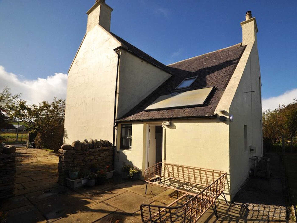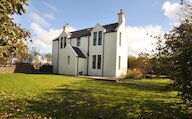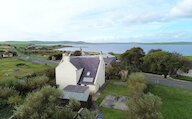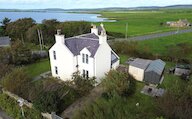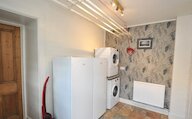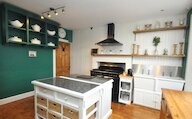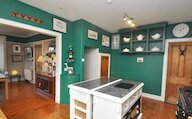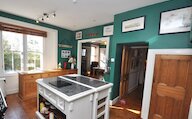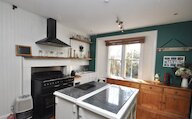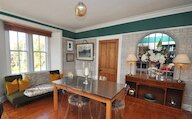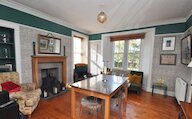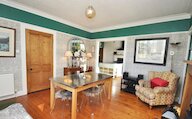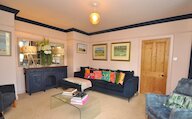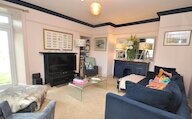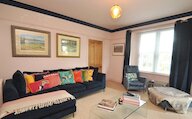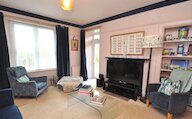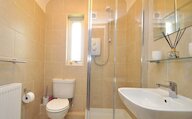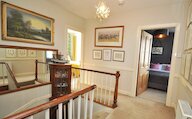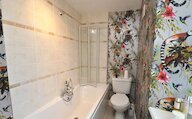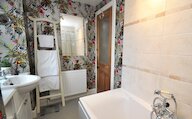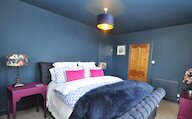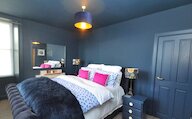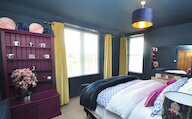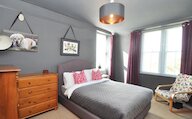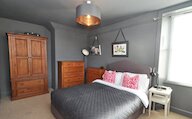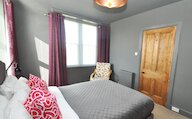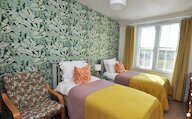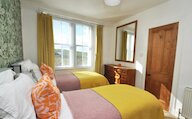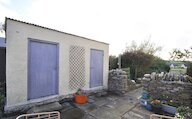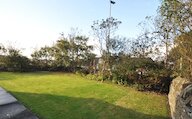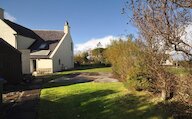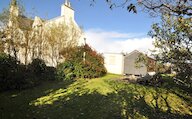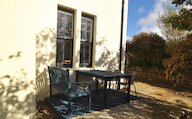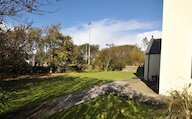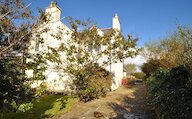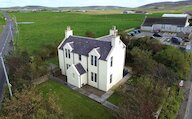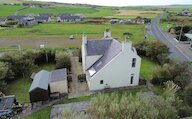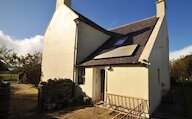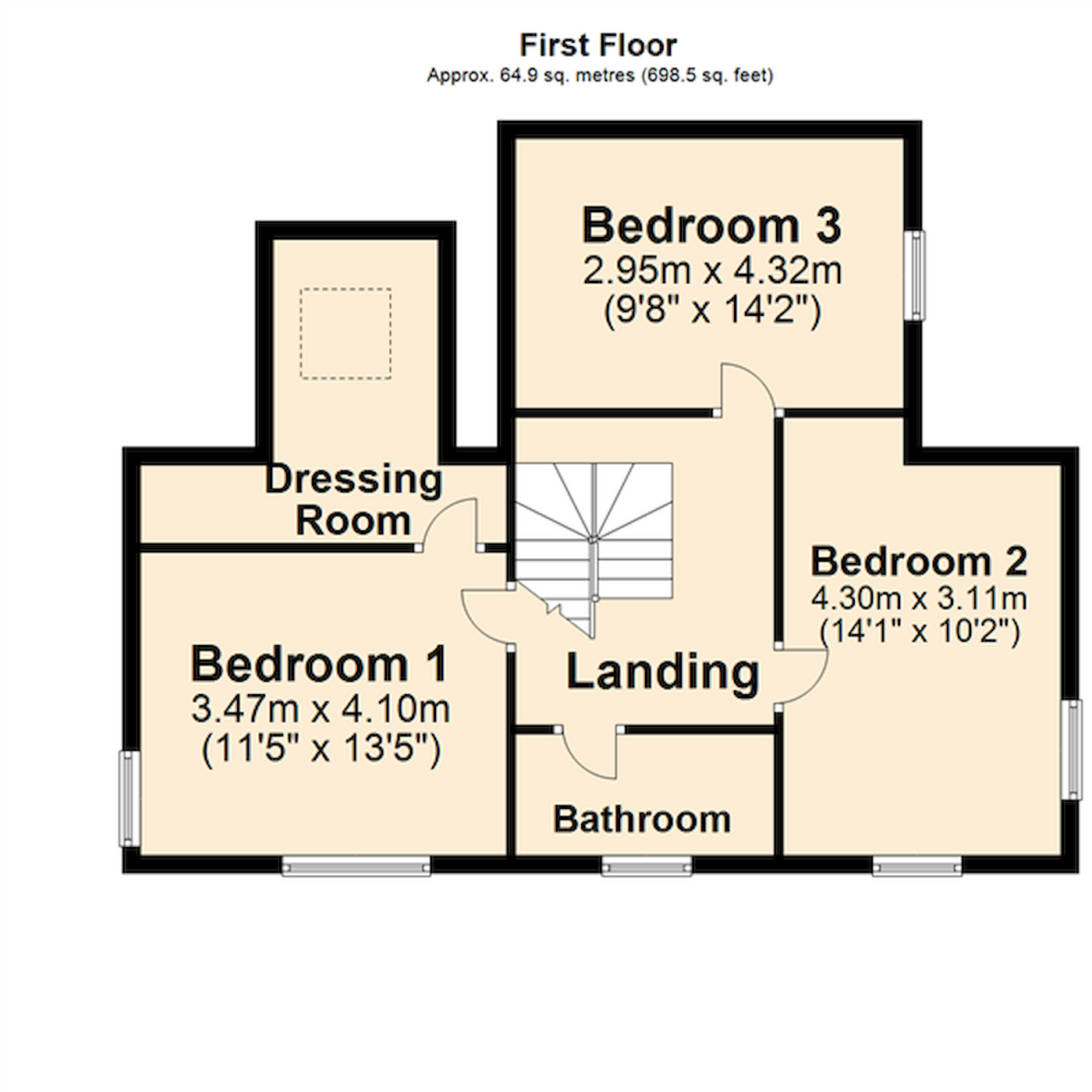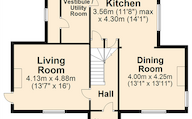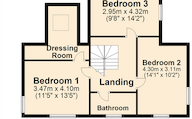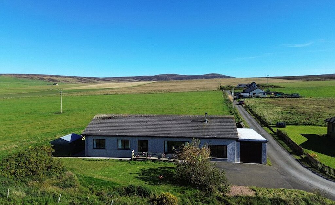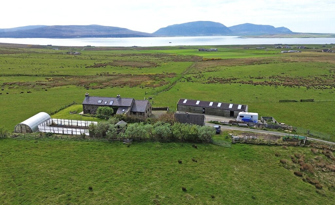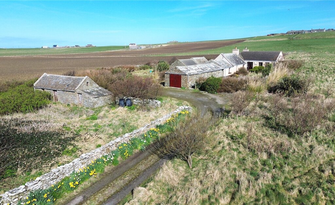- Home
- Estate agency
- Property for sale
- Schoolhouse
Schoolhouse, Stenness, Orkney, KW16 3LB
- 3 bedrooms
- 2 bathrooms
- 2 reception rooms
Details
Schoolhouse is a substantial 3 bedroom detached dwelling house set in a large mature garden. The well-presented property stands in good decorative order and features varnished wooden floors in several rooms.
The living room has a deep alcove together with picture rail and a door into the garden. The dual aspect dining room has a solid fuel stove and varnished wooden flooring which extends into the hall and kitchen.
There is a double Belfast sink in the kitchen and plumbing for a washing machine in the vestibule/utility room.
The shower room, with heated floor, is on the ground floor and the bathroom is on the first floor. There is a dressing room off the master bedroom and each of the 3 bedrooms has a radiator.
The enclosed mature garden includes a driveway, secluded sheltered seating areas, patios, trees, bushes, lawn, garden shed and store.
Oil central heating.
Mostly timber framed windows with secondary glazing.
Spacious living room with door into the garden.
Dual aspect dining room with solid fuel stove.
Varnished wooden floors in hall, dining room and kitchen.
Double Belfast sink in kitchen
Vestibule/Utility room with plumbing for a washing machine and large cloak cupboard.
Shower room and bathroom.
Master bedroom with dressing room.
Enclosed mature garden with driveway, trees, bushes, lawn, garden shed, store and patio.
Location
Schoolhouse lies in Stenness village where there is a primary school, hotel and petrol station with shop/post office.
Rooms
Utility Room
UPVC framed door with double glazed panel, window, clothes pulley, radiator, plumbing for a washing machine, cabinet housing meter and fuse box, door into kitchen, cloak cupboard housing oil central heating system.
Kitchen
Window, wooden floor, dual fuel Rangemaster cooker, double Belfast sink, cupboard extending beneath staircase, archway into dining room.
Dining Room
2 windows, radiator, wooden floor, solid fuel stove sits on stone hearth with wooden mantlepiece, shelved alcove, picture rail.
Hall
Radiator, wooden floor. stairs to first floor.
Living Room
Window, UPVC framed souble glazed door into garden, fire surround suitable for connecting a solid fuel stove (flue may need to be checked). Shelved alcove, picture rail.
Shower Room
Window, radiator, underfloor heating, shower cubicle with electric shower, w.c., wash hand basin, tiled floor and walls.
Landing
Radiator, access to attic.
Bathroom
Window, 3 piece white suite, radiator.
Bedroom 1
2 windows, radiator, tiled fireplace, dressing room.
Bedroom 2
2 windows, radiator.
Bedroom 3
Window, radiator.
Store 1
2 doors.
Shed
Lights, power points, 2 windows.
Outside
Enclosed garden with mature trees, bushes, shrubs, sheds, patio, lawns and driveway.
Location
Street view
- 3 bedrooms
- 2 bathrooms
- 2 reception rooms
Looking to sell?
Our free online property valuation form is a hassle-free and convenient way to get an estimate of the market value.
