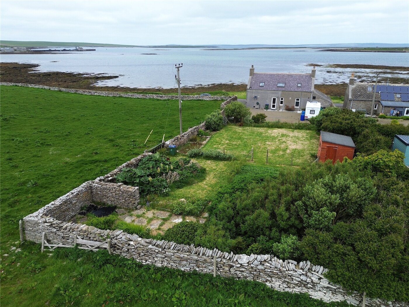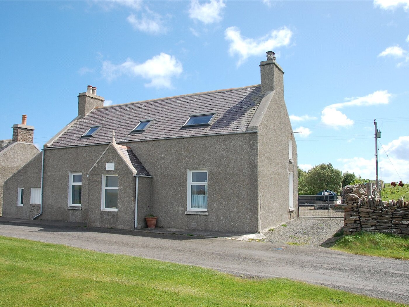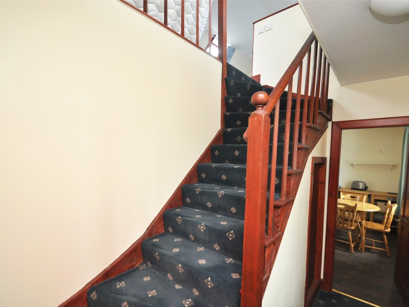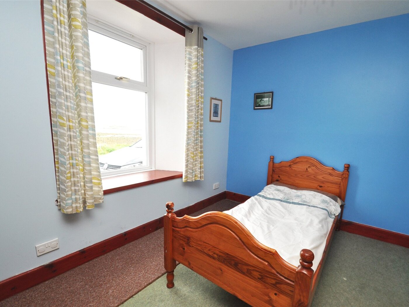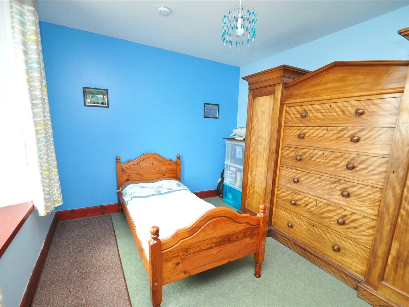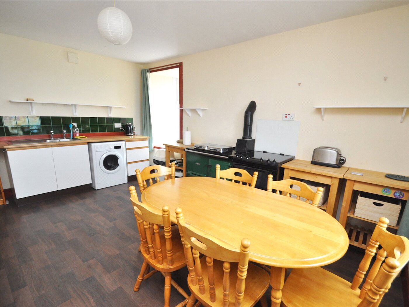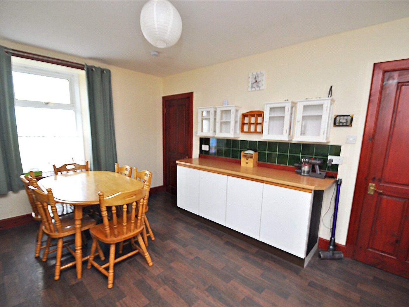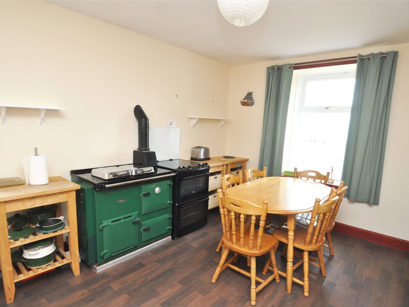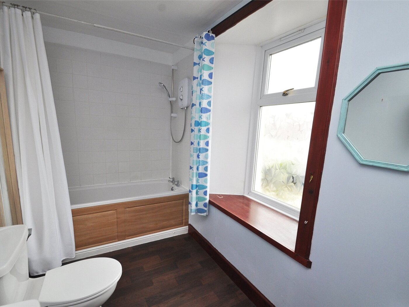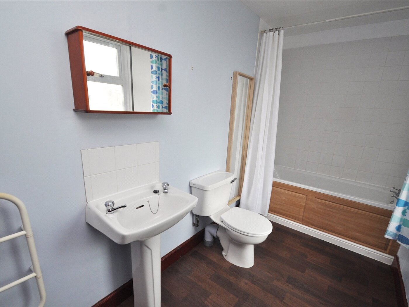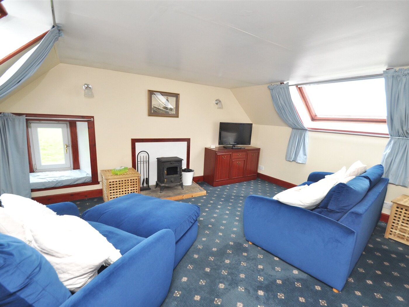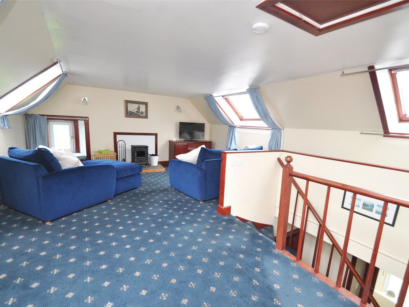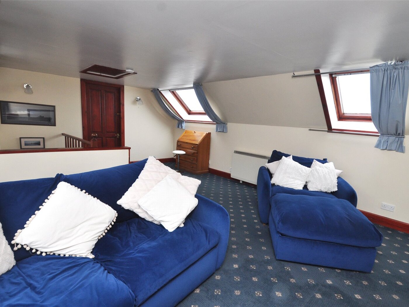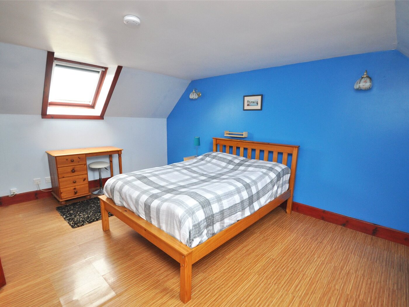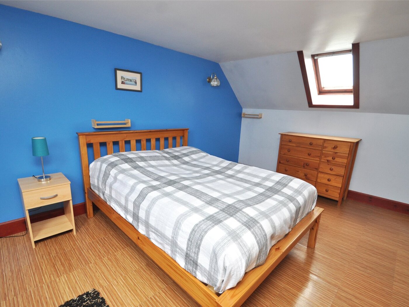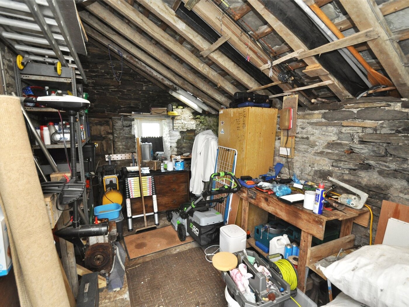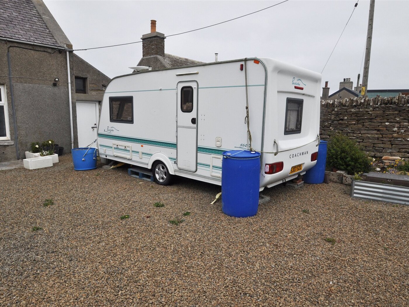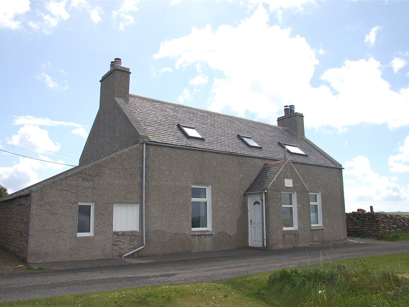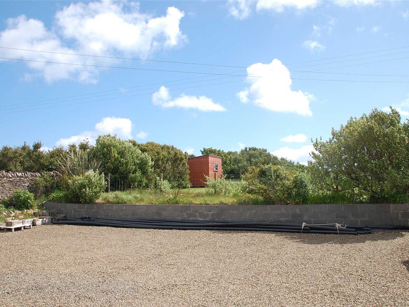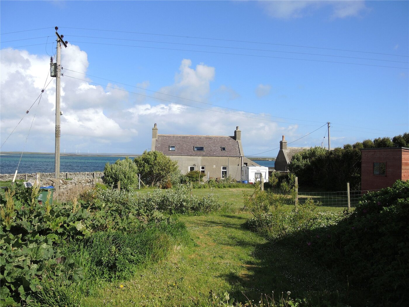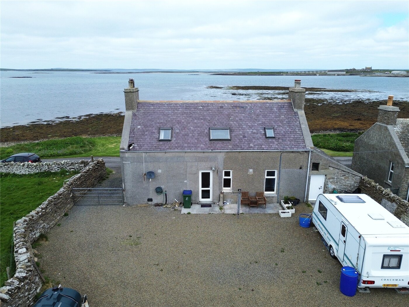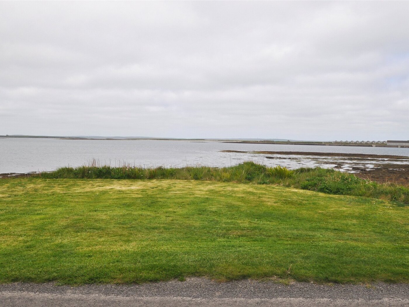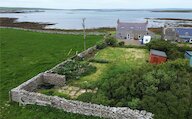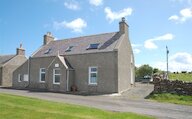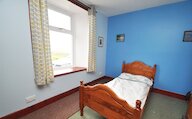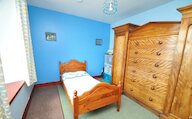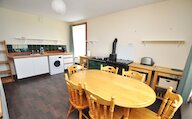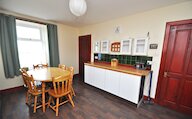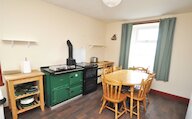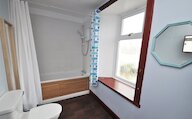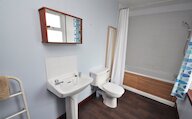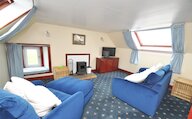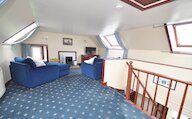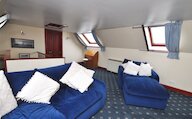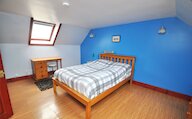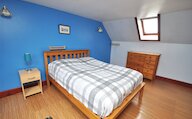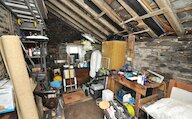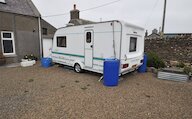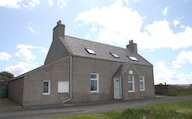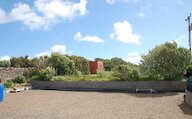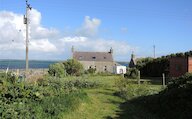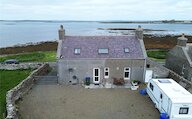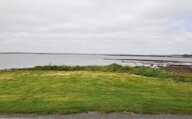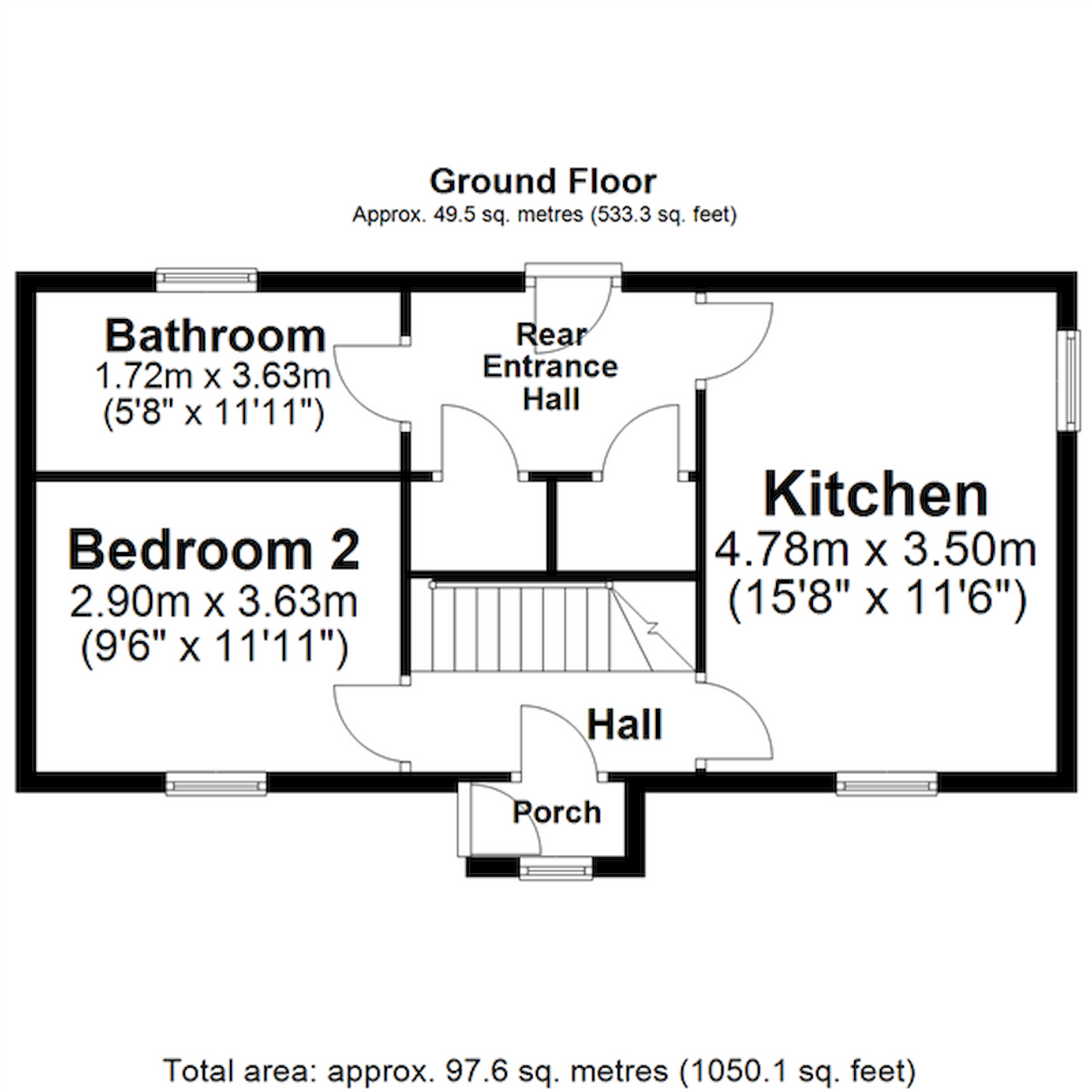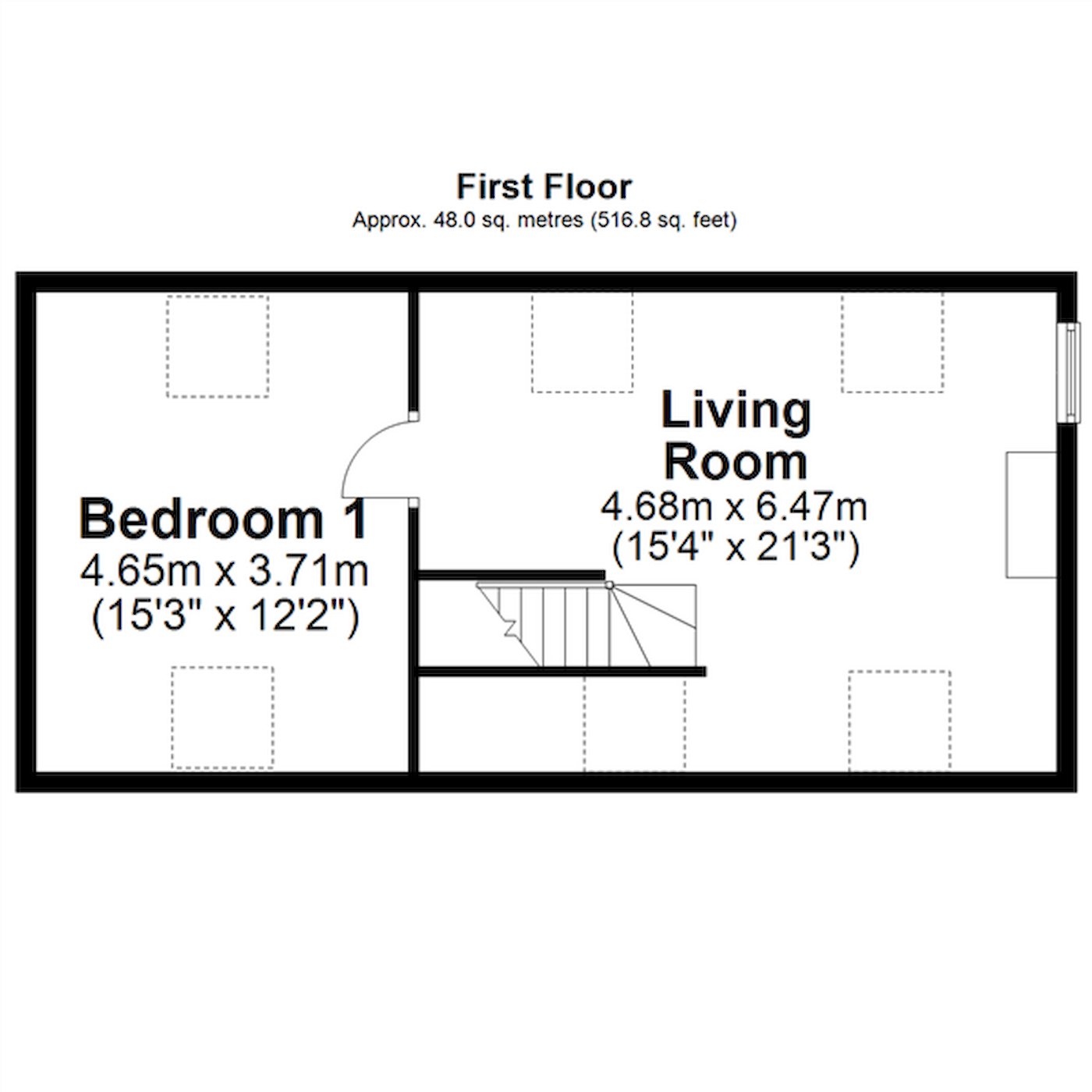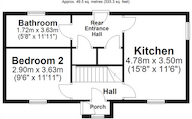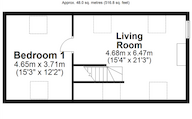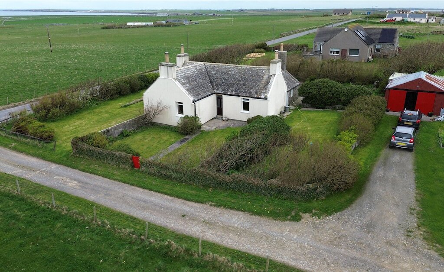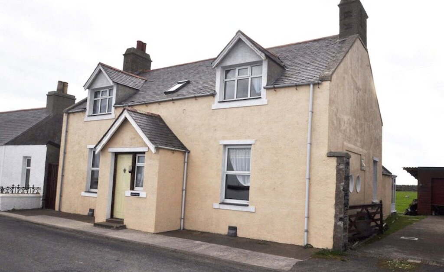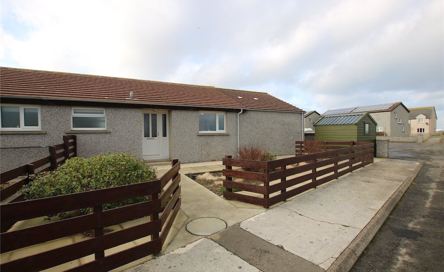- Home
- Estate agency
- Property for sale
- Rose Cottage
Rose Cottage, Stronsay, Orkney, KW17 2AS
- 2 bedrooms
- 1 bathroom
- 1 reception room
Details
Rose Cottage is a spacious 2 bedroom detached dwellinghouse enjoying a beautiful sea view. The substantial property has a large rear garden, and the sale includes a 2-berth caravan.
There is electric storage and panel heaters together with Velux and uPVC framed double glazed windows.
The first floor living room has a multi-fuel stove sitting on a stone hearth. The kitchen features an oil-fired Rayburn, fitted cupboards and a dining area.
There is a 3-piece bathroom suite with an electric shower over the bath. Bedroom 2 is on the ground floor and bedroom 1 on the first floor.
There is a store adjoining one side of the house. To the rear there is a parking area, lawn, trees and bushes.
Electric storage and panel heaters
Velux and uPVC framed double glazed windows
First floor living room with multi-fuel stove
Kitchen with oil-fired Rayburn, dining area and fitted cupboards
Electric shower over bath
2-berth caravan included in sale
LOCATION
Rose Cottage is situated on Stronsay, one of Orkney’s outer north isles. The island’s amenities include primary and junior secondary schools, shops and a hotel.
Rooms
Porch
UPVC framed front door, window, glazed wooden door into hall.
Hall
Stairs to first floor, cupboard beneath stairs, doors into kitchen and bedroom 2.
Bedroom 2
Window, panel heater.
Kitchen/Diner
2 windows, oil fired rayburn, Nouvelle range cooker, electric cooker point, fitted base cupboards, plumbing for a washing machine, door into rear entrance hall.
Rear Entrance Hall
Window, UPVC framed rear door with 2 double glazed panels, airing cupboard, built-in cupboard, door into bathroom.
Bathroom
Window, panel heater, 3 piece suite, electric shower over bath, heated towel rail.
Living Room
Window, 4 Velux windows, storage heater, multi-fuel stove which sits on a stone hearth, access to attic, door into bedroom 1.
Bedroom 1
2 Velux windows, panel heater.
Store
Window, door, light, power points.
Outside
Stone chip parking area with caravan. Large walled garden with lawn, shrubs and garden shed. Beautiful sea views.
Location
- 2 bedrooms
- 1 bathroom
- 1 reception room
Looking to sell?
Our free online property valuation form is a hassle-free and convenient way to get an estimate of the market value.
