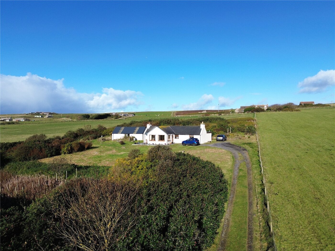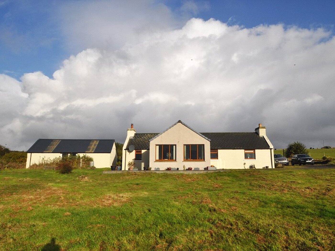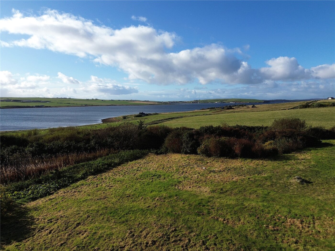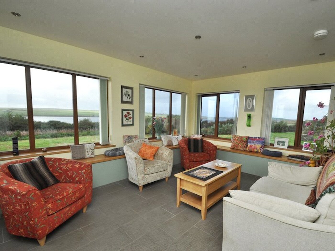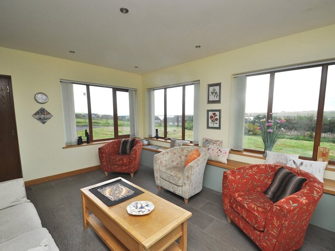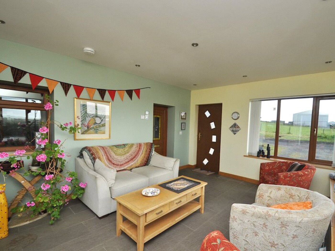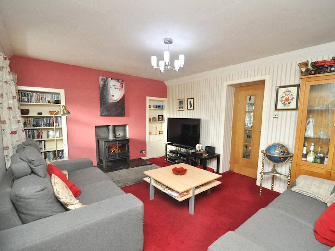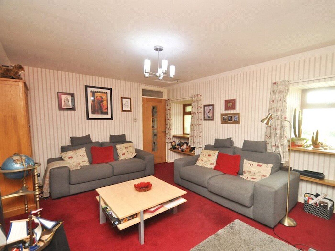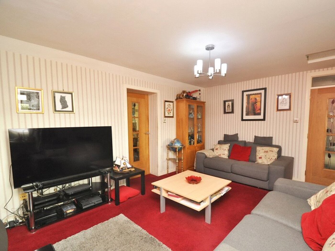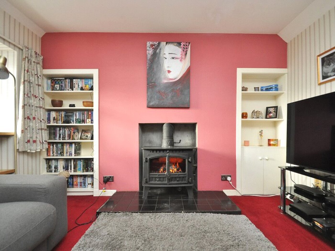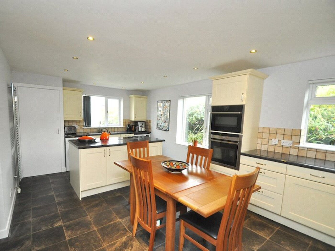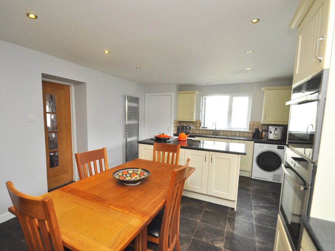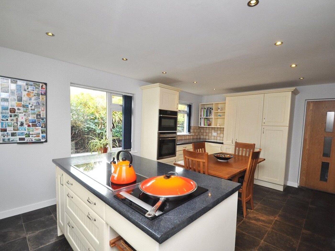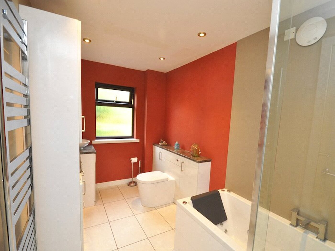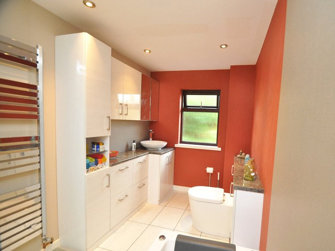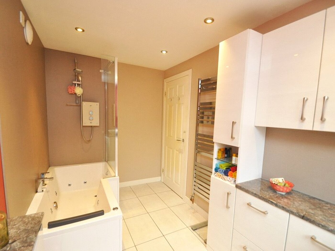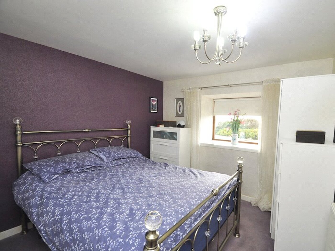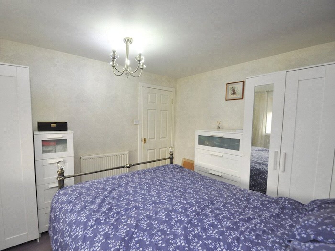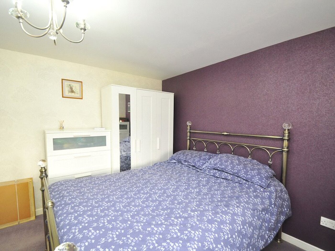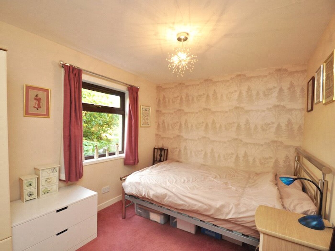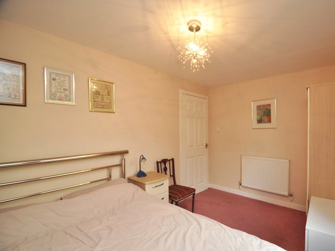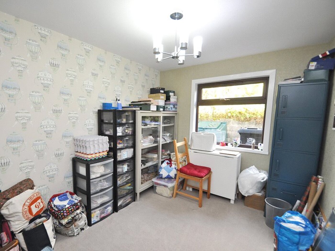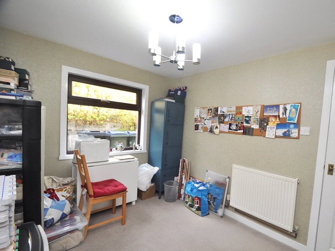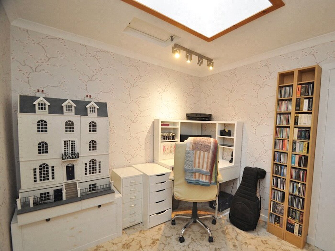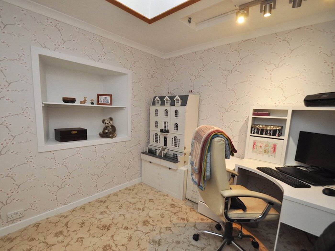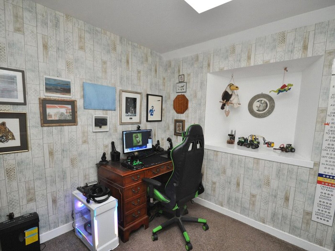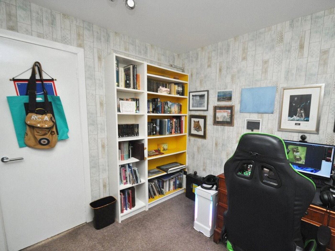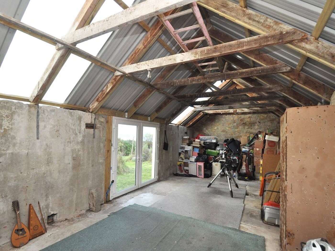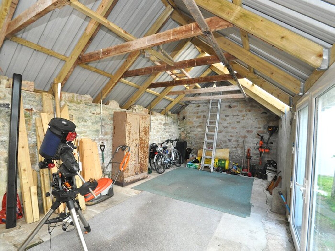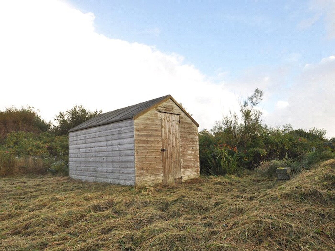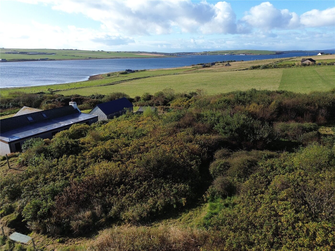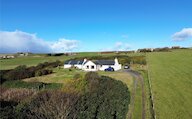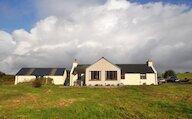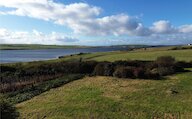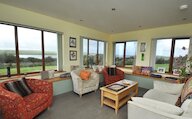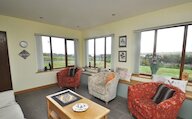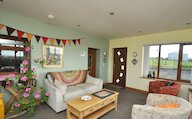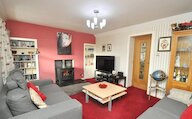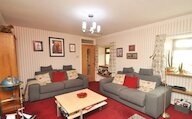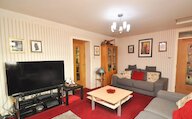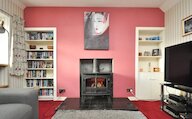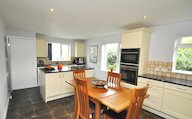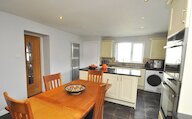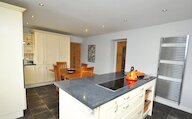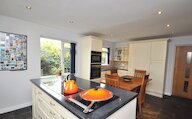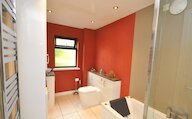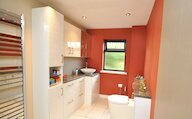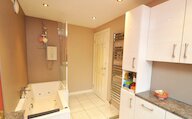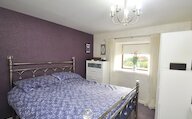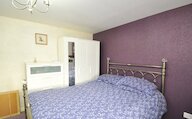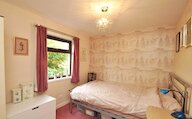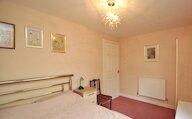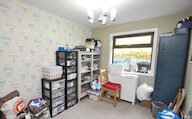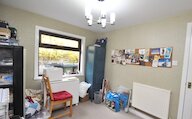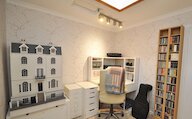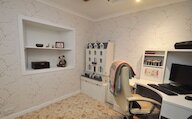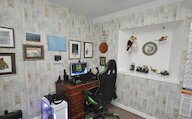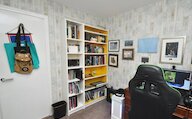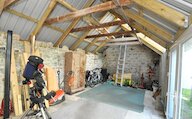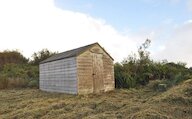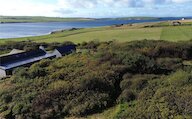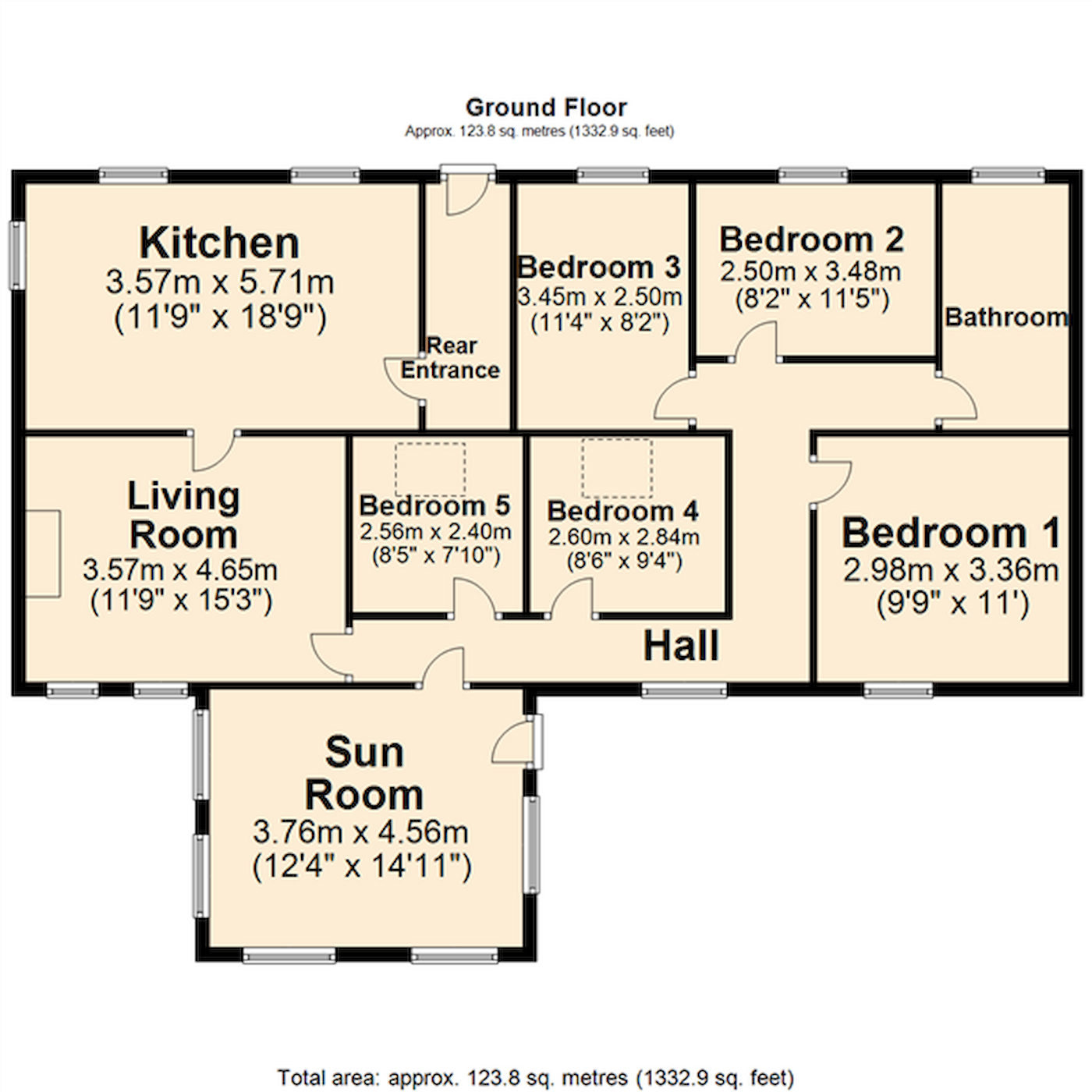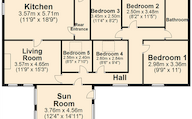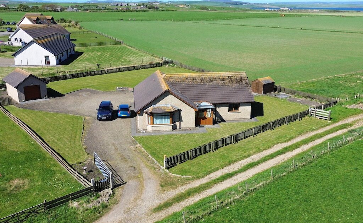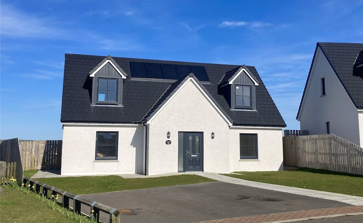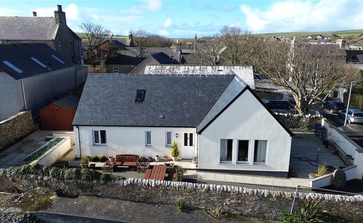- Home
- Estate agency
- Property for sale
- Ourigaire
Ourigaire, 2 Acres Or Thereby, Burray, Orkney, KW17 2SS
- 5 bedrooms
- 1 bathroom
- 2 reception rooms
Details
Ourigaire is a spacious 5 bedroom bungalow offering a high standard of accommodation and a beautiful panoramic view. The south facing property stands in good decorative order and is set in approximately 2 acres of mature garden.
The large sunroom looks out over the garden to Churchill Barrier no. 4 and South Ronaldsay. There is a multi-fuel stove in the living room which feeds the radiators. The kitchen has high quality fitted units including a food preparation island, with induction hob and induction wok, together with dining area.
A former byre offers potential as a garden room, workshop or studio.
Multi-fuel stove in living room provides central heating.
uPVC framed double glazed windows.
Large sunroom.
High quality kitchen with induction hob and wok, eye level oven and combination oven, fridge/freezer, pull-out larder, dishwasher, plumbing for washing machine and dining area.
Bathroom with electric shower over whirlpool bath.
Mature trees, mostly of native species, together with grass and parking area.
Location
Ourigaire lies within walking distance of Burray village where there is a primary school and hotel.
Rooms
Sun Room
UPVC framed front door with 5 glazed panels, 5 windows, window seat along 2 sides, UPVC framed inner door with double glazed panel.
Hall
Window, radiator.
Living Room
Window, multi-fuel stove with back boiler, 2 shelved alcoves, glazed door into the kitchen.
Kitchen
3 windows, dining area, fitted base and wall cupboards, food preparation island with induction hob and induction wok, eye level oven and combination oven, integral fridge freezer & dishwasher, pull out larder, plumbing for a washing machine and space for a tumble dryer, heated towel rail, glazed door into rear entrance hall.
Rear Entrance Hall
UPVC framed rear door with double glazed panel.
Bathroom
Window, 3 piece suite with electric shower over whirlpool bath. W.C. and wash hand basin set in fitted units, tiled floor, heated towel rail.
Bedroom 1
Window, radiator
Bedroom 2
Window, radiator.
Bedroom 3
Window, radiator.
Bedroom 4
Velux window, radiator, shelved alcove.
Bedroom 5
Velux window, radiator, alcove.
Outside
Former byre, garden shed, law, trees, bushes, drying area, panoramic view over the garden to Churchilll Barrier number 4 and South Ronaldsay.
Former Byre
UPVC framed double glazed double doors.
Location
- 5 bedrooms
- 1 bathroom
- 2 reception rooms
Related properties
Looking to sell?
Our free online property valuation form is a hassle-free and convenient way to get an estimate of the market value.
