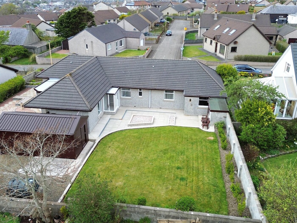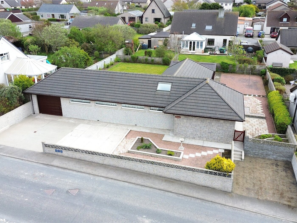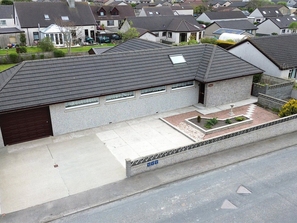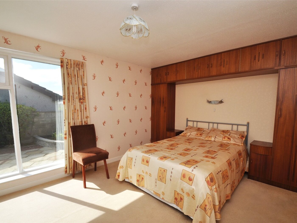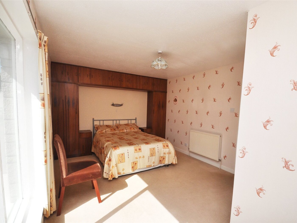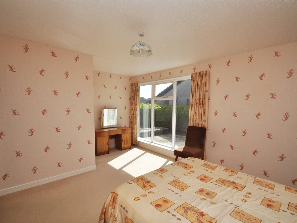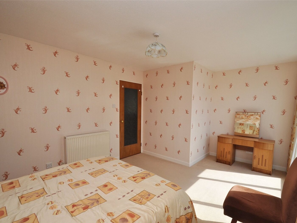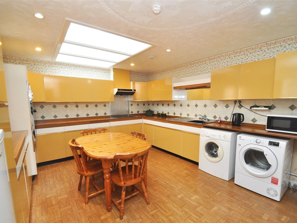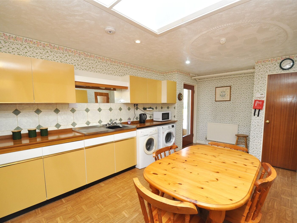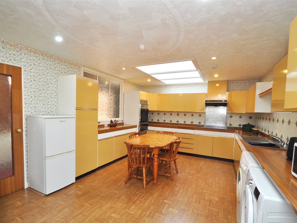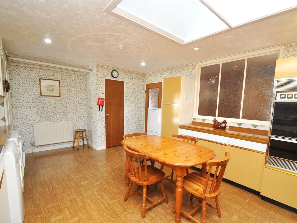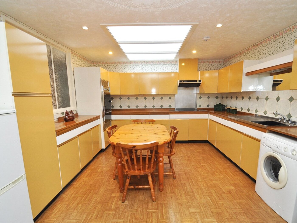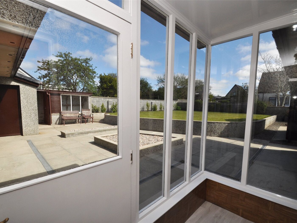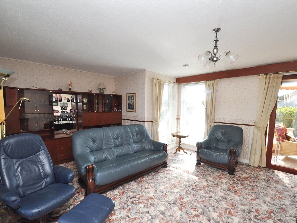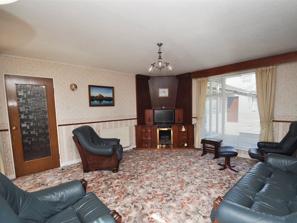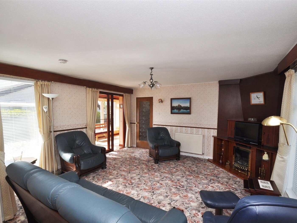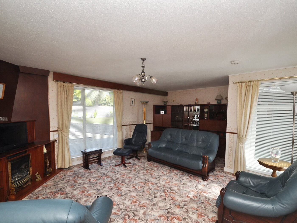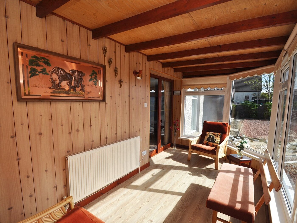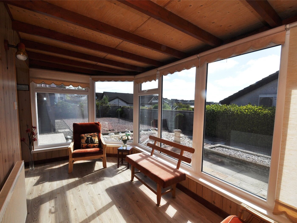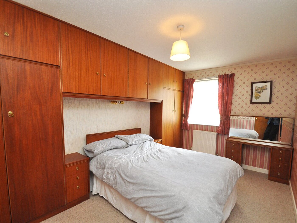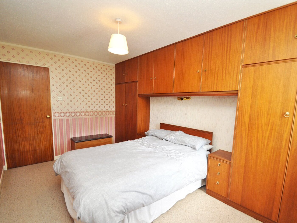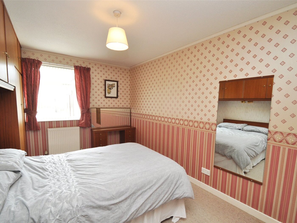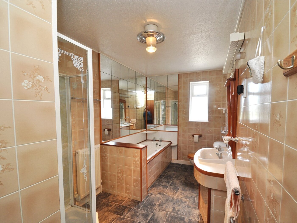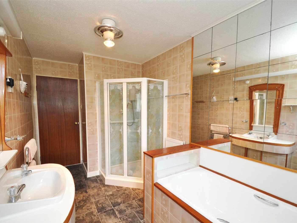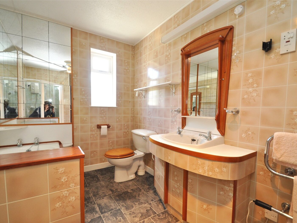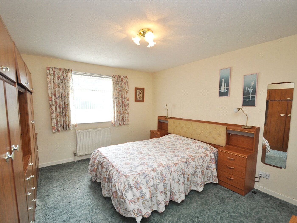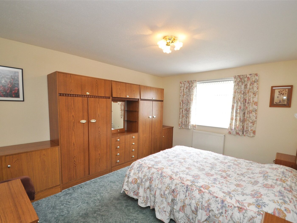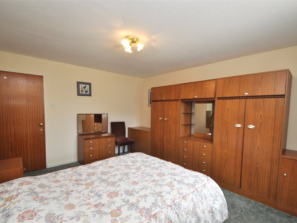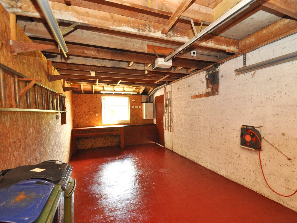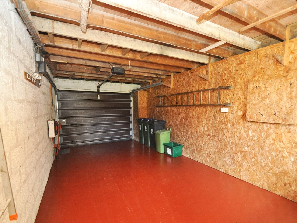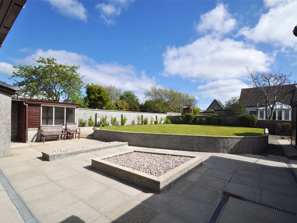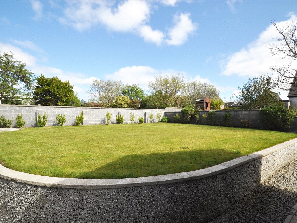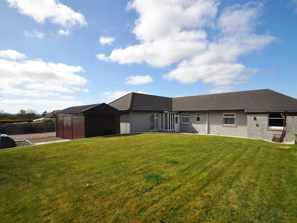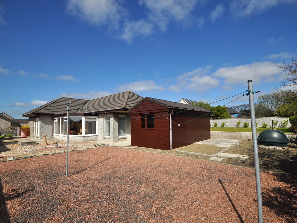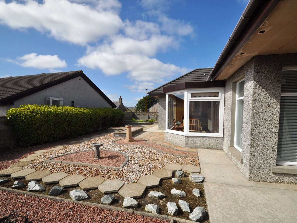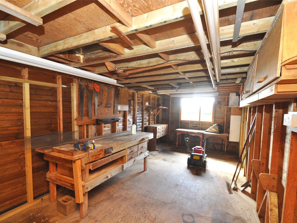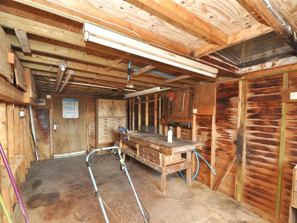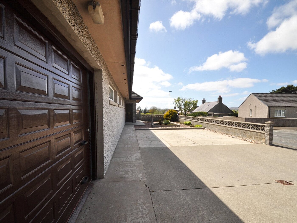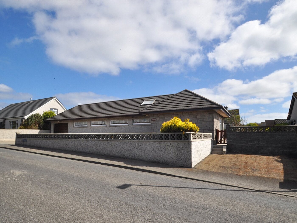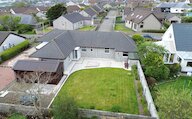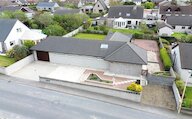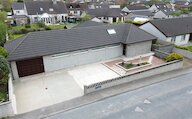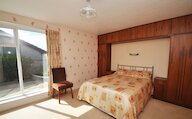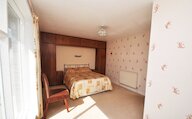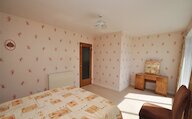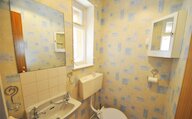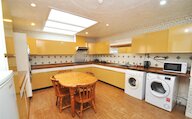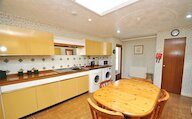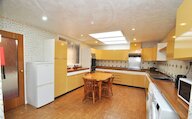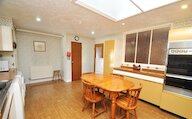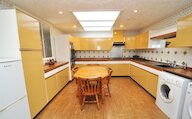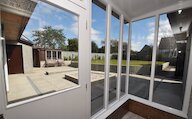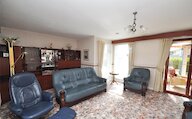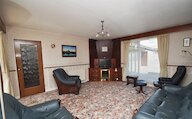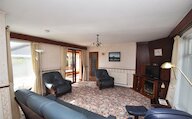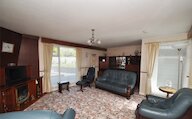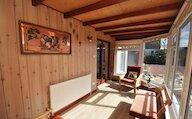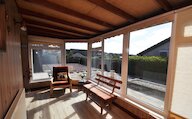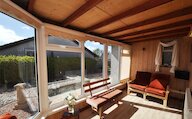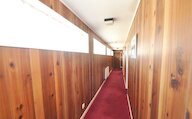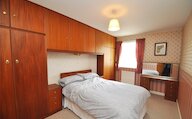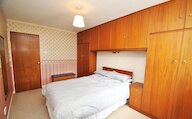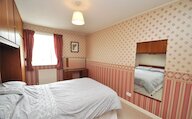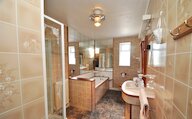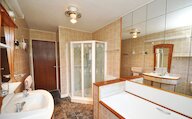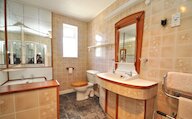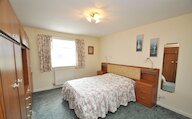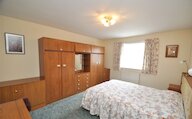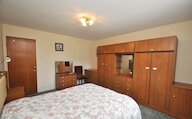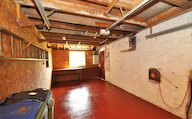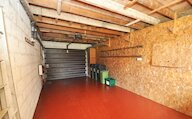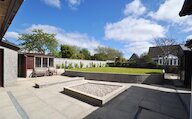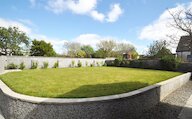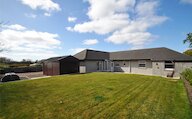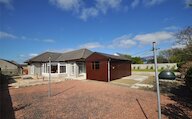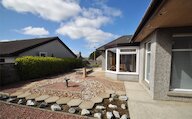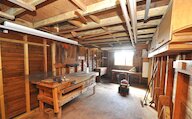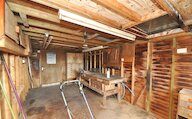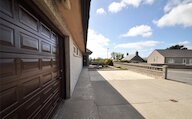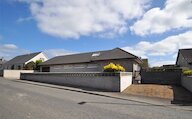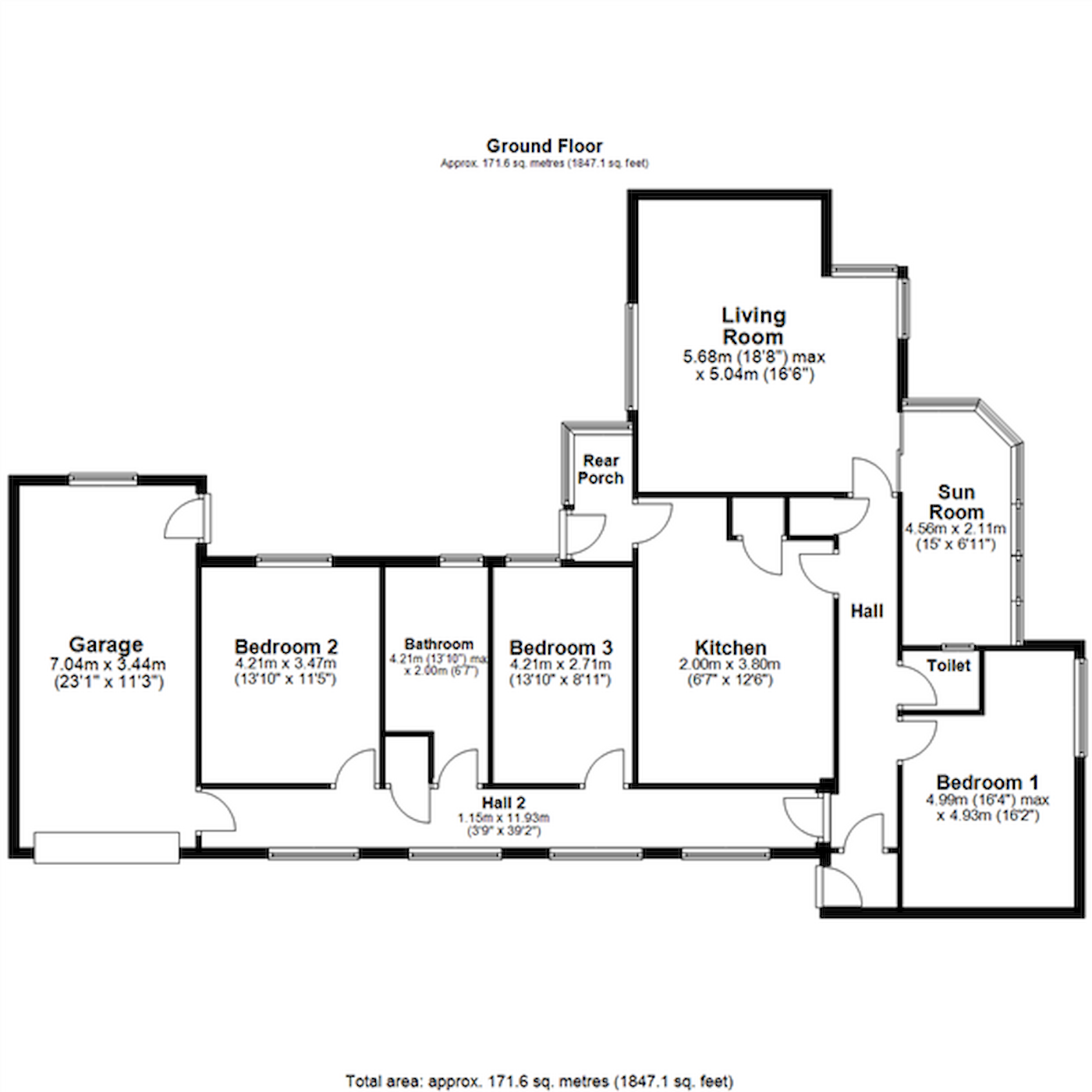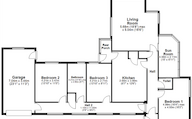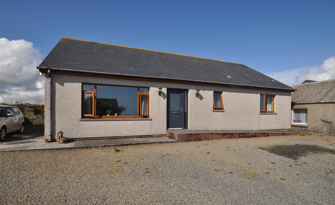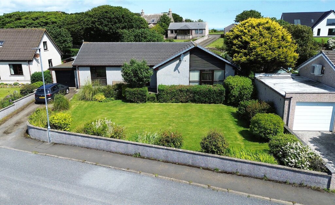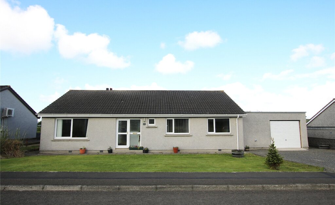Oakglade, Easdale Loan, Kirkwall, KW15 1RU
- 3 bedrooms
- 1 bathroom
- 2 reception rooms
Details
CLOSING DATE SET FOR OFFERS 2PM WEDNESDAY 21ST MAY 2025
Oakglade is a spacious 3 bedroom bungalow situated in a popular residential area on the outskirts of town. The dwelling benefits from 3 double bedrooms, a large dining kitchen, bright living room and a sun room. There is an integral garage with electric up and over door. The large enclosed garden has a raised lawn, patio and stone chip drying area. There is also a large shed with power and light.
Oil central heating.
Wood framed double glazed windows (UPVC double glazed windows in sun room).
Cavity wall insulation.
Large dining kitchen.
Spacious, bright living room with sliding doors leading to the sun room.
3 double bedrooms.
Bathroom and a second toilet.
Large enclosed garden with shed.
Integral garage with electric up and over door.
Driveway with parking for several cars.
LOCATION
Oakglade is situated in a popular residential area on the outskirts of town and benefits from the town bus service which stops outside.
Rooms
Entrance Porch
Wood framed door with 2 glass panels, carpet, cupboard housing meter and fusebox, glazed door leading to hall.
Hall
Carpet, internal window with privacy glazing to kitchen. Doors to hall 2, bedroom 1, toilet, kitchen and living room. Cupboard. Velux window, radiator.
Bedroom 1
Carpet, window, radiator, fitted wardrobes with cupboards above.
Toilet
Lino, wc, wash hand basin, privacy glazed window to sun lounge, extractor fan.
Dining Kitchen
Lino, Velux, radiator. Fitted wall and base cupboards, stainless steel sink, integrated double oven, hob, cooker hood, plumbing for a washing machine, space for a tumble dryer and upright fridge freezer, space for table and chairs, cupboard housing hot tank. Door leading to rear vestibule.
Rear Vestibule
Glazed on 2 sides, wood framed door leading out to the garden, lino.
Living Room
Carpet, 3 windows, 2 radiators, sliding glass door to sun lounge.
Sun Lounge
Windows on 2 sides, lino, radiator.
Hall 2
Carpet, 4 windows, radiator.
Bedroom 3
Carpet, fitted wardrobe with cupboards above, window, radiator.
Bathroom
Bath, electric corner shower, wash hand basin, wc, heated towel rail, lino, privacy glazed window, radiator.
Bedroom 2
Carpet, fitted wardrobes with cupboards above, window, radiator.
Garage
Electric up and over door, tap, workbench, power and light, oil boiler, rear door leading out to garden.
Outside
2 driveways providing parking for several vehicles. Potting shed/avery, large shed (6.23m x 2.99m) with power and light, a workbench and window.
Well-maintained, enclosed rear garden with raised lawn, patio, large stone chip drying area, raised borders, shrubs and plants, concrete base for a greenhouse,
Front garden with stone chips, raised border and borders.
Location
Street view
- 3 bedrooms
- 1 bathroom
- 2 reception rooms
Looking to sell?
Our free online property valuation form is a hassle-free and convenient way to get an estimate of the market value.
