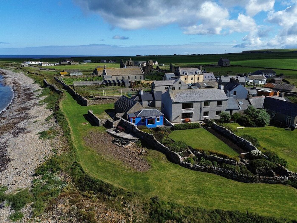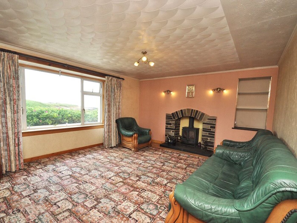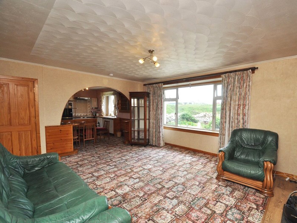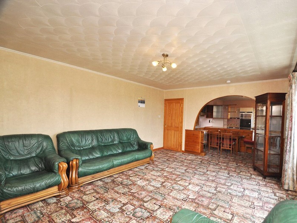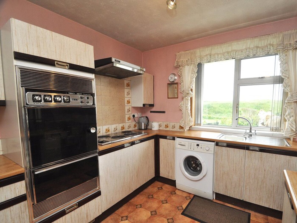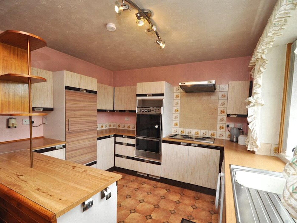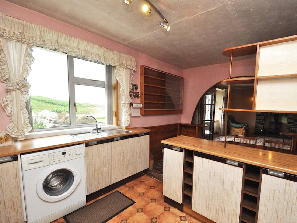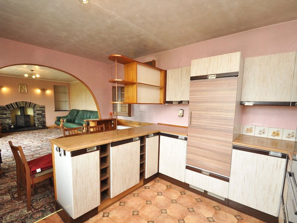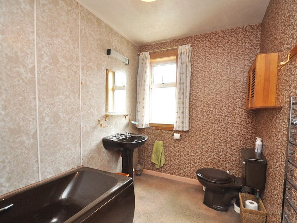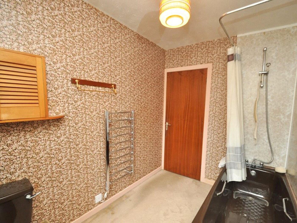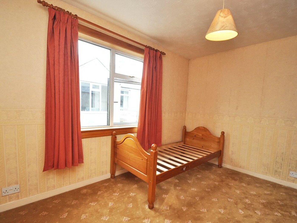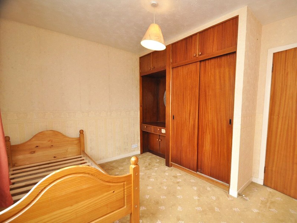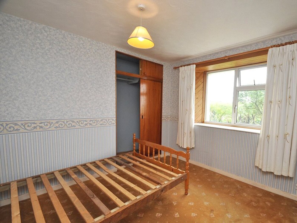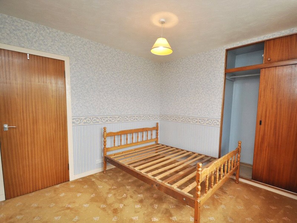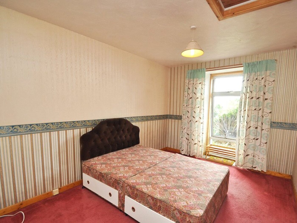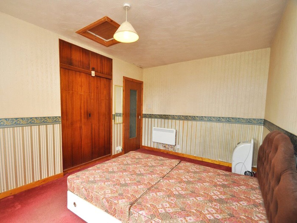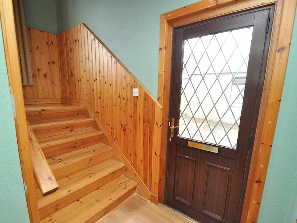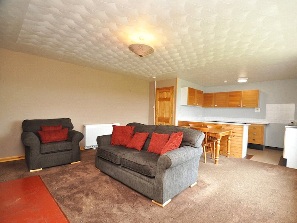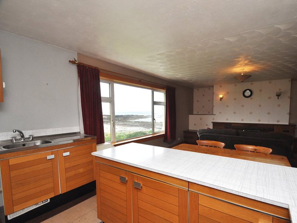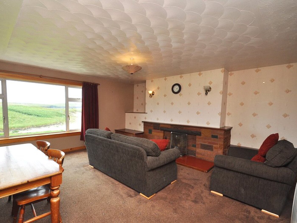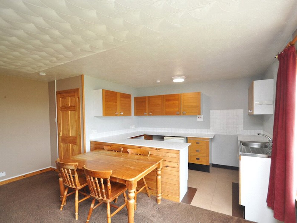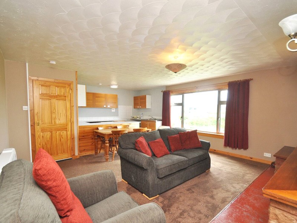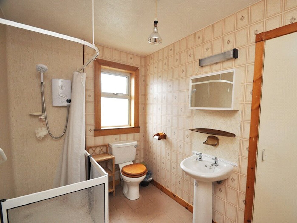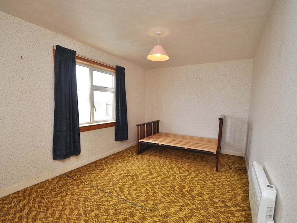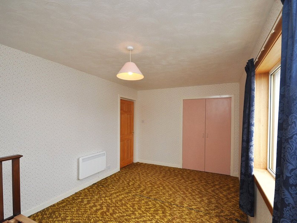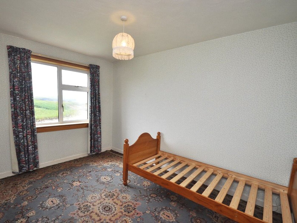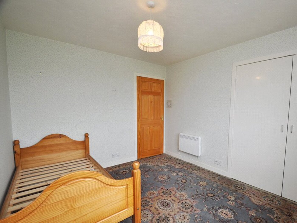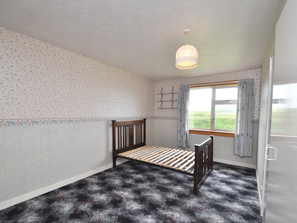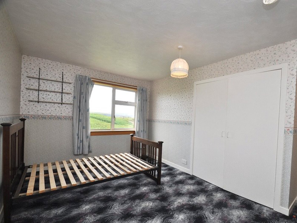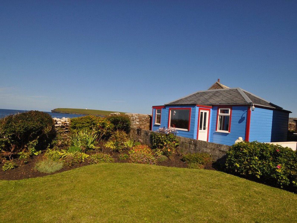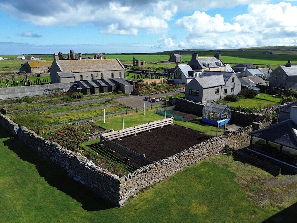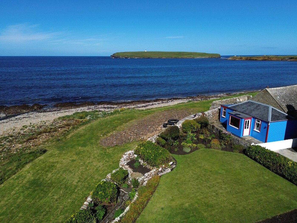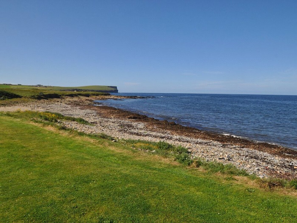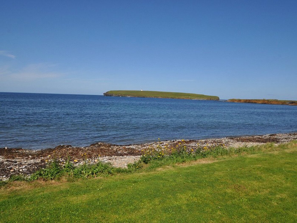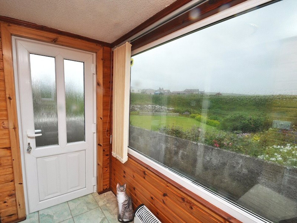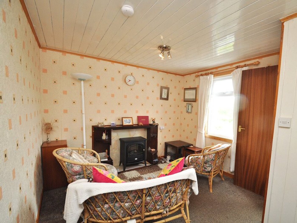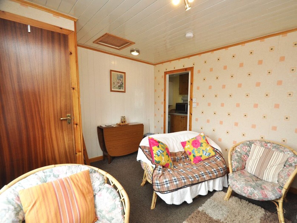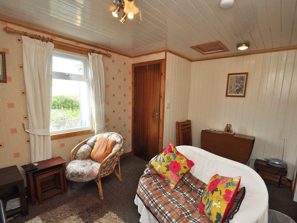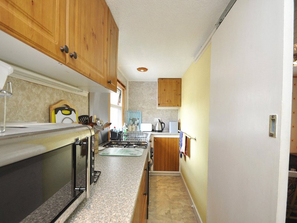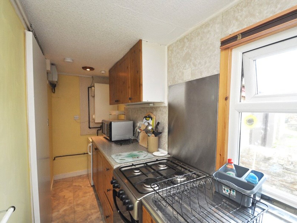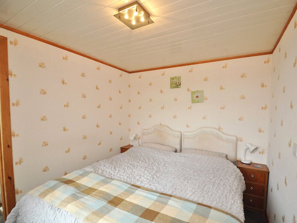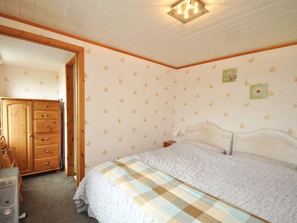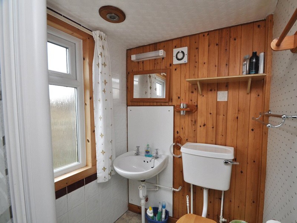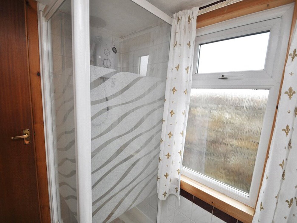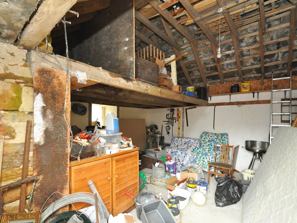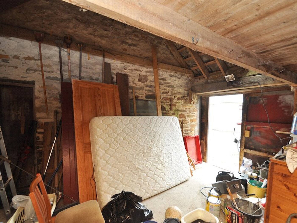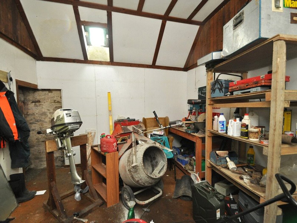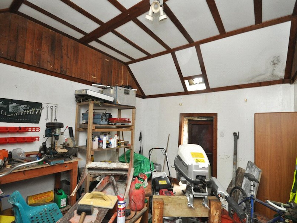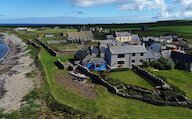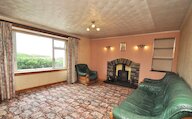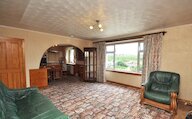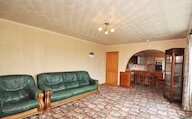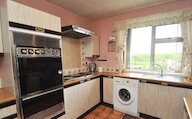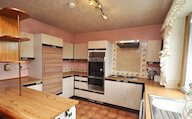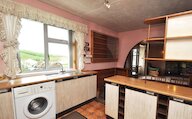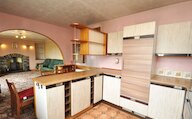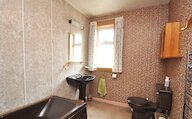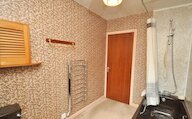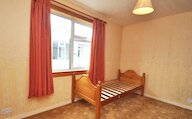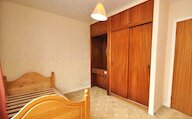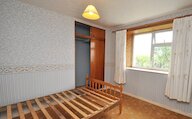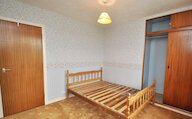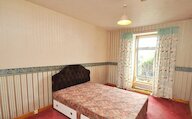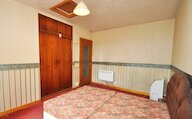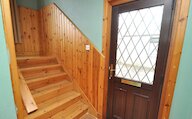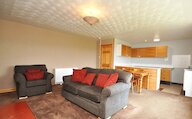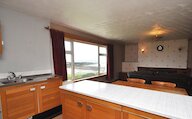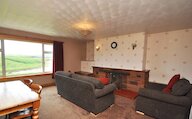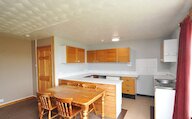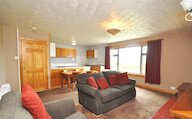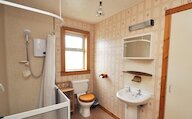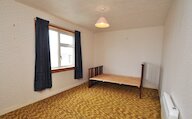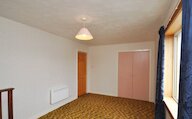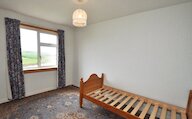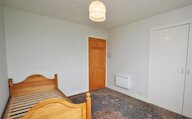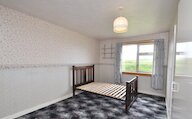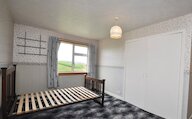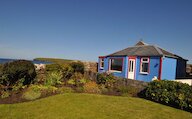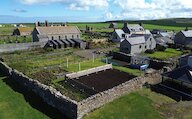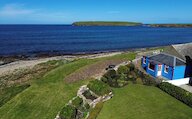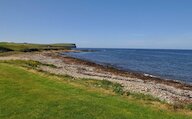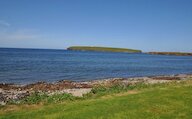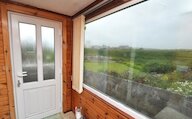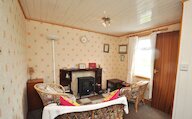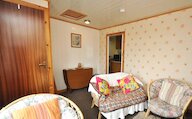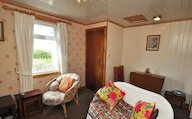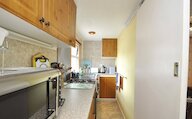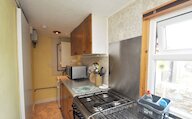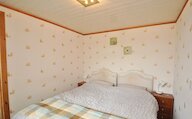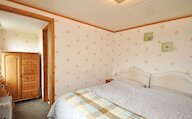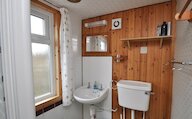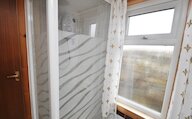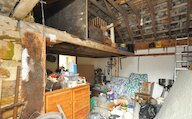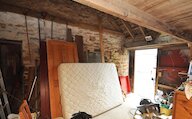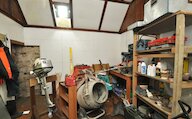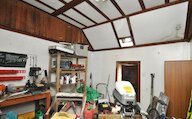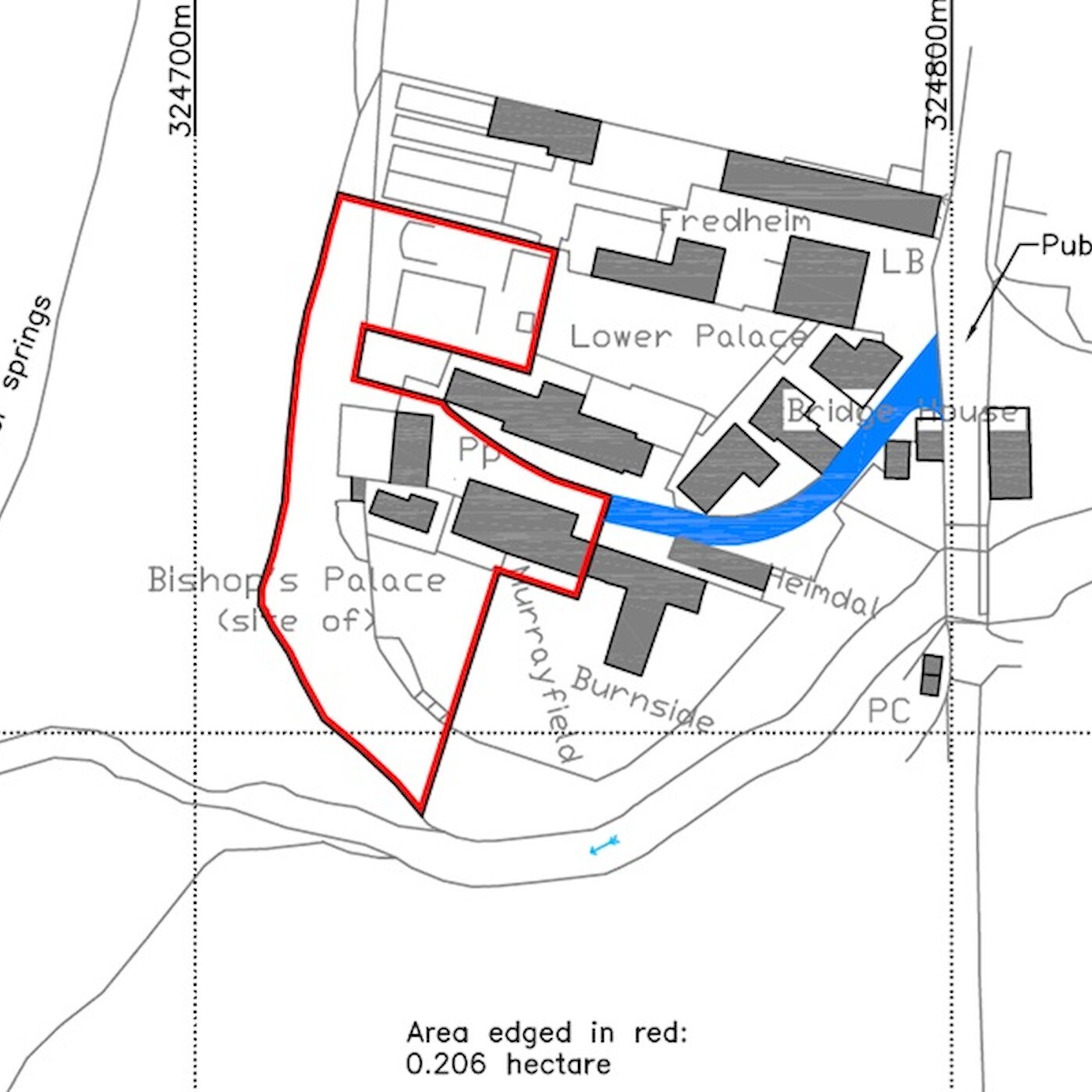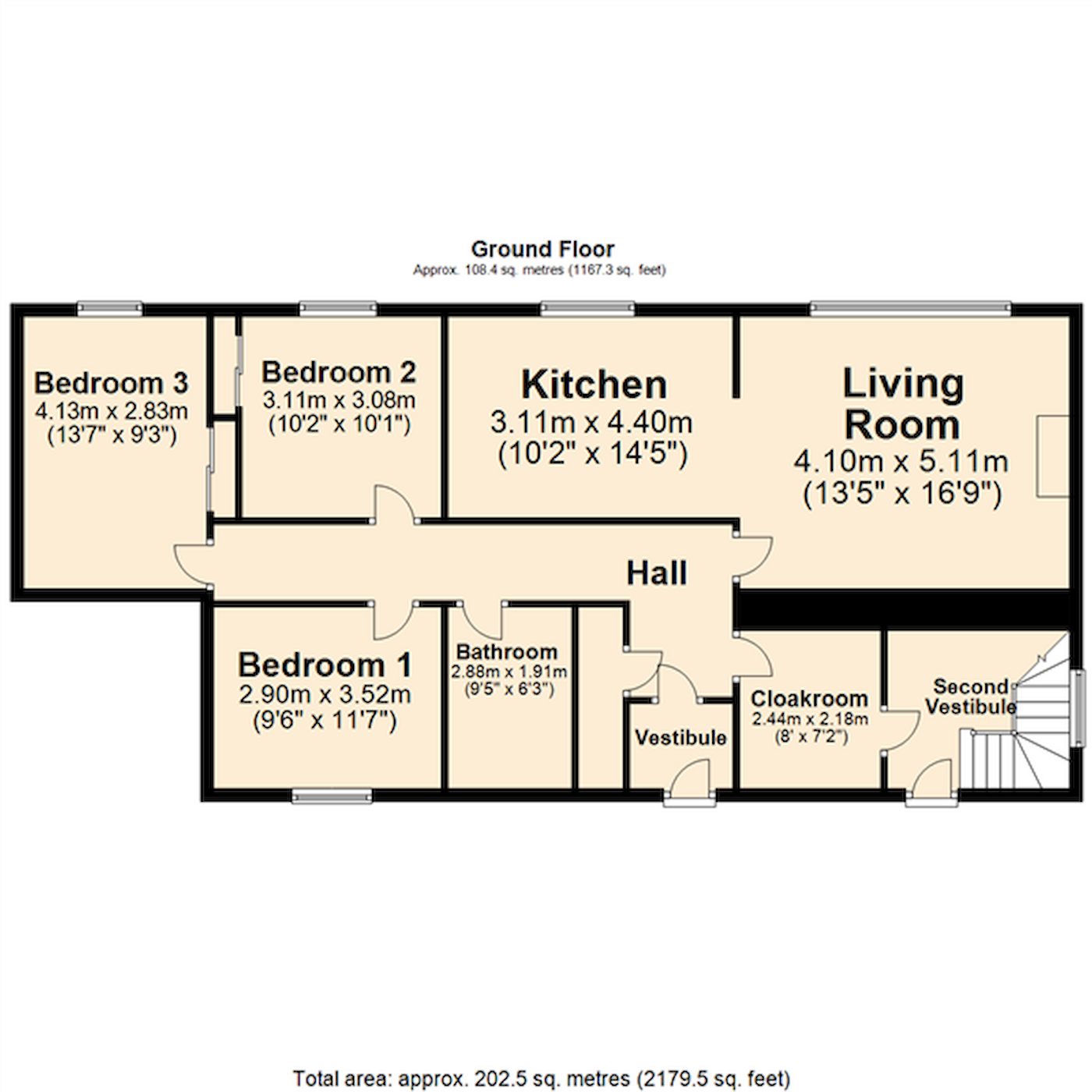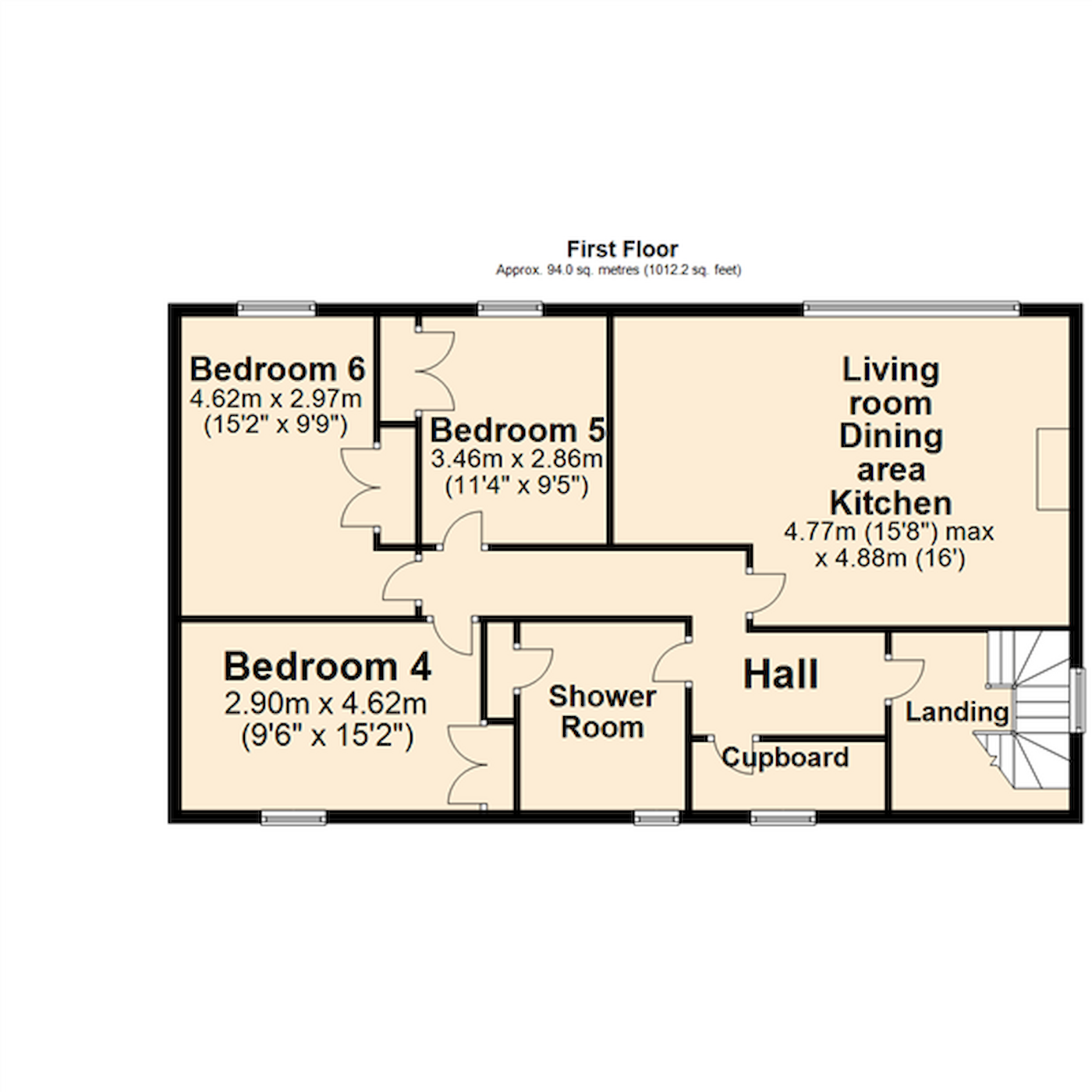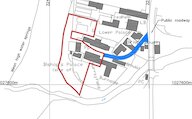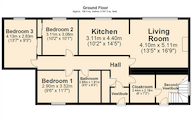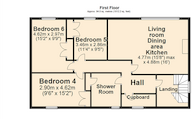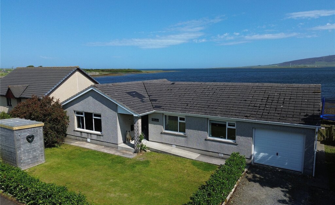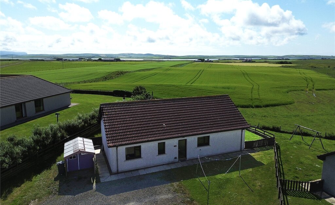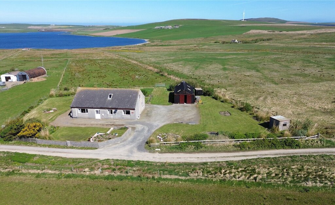- Home
- Estate agency
- Property for sale
- Murrayfield
Murrayfield, Palace, Birsay, Orkney, KW17 2LX
- 6 bedrooms
- 2 bathrooms
- 2 reception rooms
Details
£30,000 below valuation.
Murrayfield is a spacious 6 bedroom shoreline dwellinghouse enjoying beautiful sea views. The substantial property was previously two 3 bedroom dwellings with a living room, kitchen and bathroom or shower room on each floor.
The property also includes a wooden, one bedroom, chalet, which has previously been let as holiday accommodation with many guests returning year after year.
The extensive garden extends to the foreshore and includes a separate walled garden with greenhouse. There is also a workshop and store.
Recently installed Electric Dimplex Quantum heaters
uPVC framed double glazed windows.
Fireplaces in both living rooms.
Kitchens adjacent to both living rooms.
Bathroom on ground floor, shower room on first floor.
Built-in wardrobes in 4 of the bedrooms.
Second vestibule convenient should the ground and first floor be re-instated as separate dwellings.
Chalet has living room, kitchenette and shower room off bedroom.
Workshop, store and greenhouse.
Beautiful waterfront location and outstanding sea views.
Murrayfield is situated in Palace village where there is a shop and cafe. There is a wider range of services including a primary school, supermarket and hotel in Dounby approximately 6 miles away.
Rooms
Vestibule
UPVC framed front door with glazed panel, matching side panel, built-in shelved cupboard, glazed door into living room.
Hall
L shaped, airing cupboard, Dimplex Quantum heater.
Living Room
Large window, solid fuel stove set in fire surround, shelved display alcove, archway to dining area/kitchen.
Kitchen/Diner
Window, Dimplex Quantum heater, dining area, fitted base and wall cupboards, integral hob and eye level double oven, plumbing for a washing machine.
Bathroom
Window, 3 piece suite, shower over the bath, heated towel rail.
Bedroom 1
Window, panel heater, fitted utility room and wardrobe.
Bedroom 2
Window, panel heater, built-in wardrobe.
Bedroom 3
Window, panel heater, built-in wardrobe.
Cloakroom
Window, doors into hall and second vestibule.
Second Vestibule
UPVC framed outer door with double glazeed inner panel, meter, fusebox, stairs to first floor, window.
First Floor Landing
Door into hall.
First Floor Hall
Dimplex Quantum heater, access to attic, walk-in cupboard (3m x 1.35m), window.
Living Room/Dining Area/Kitchen - First Floor
Window, Dimplex Quantum heater, fireplace set in decorative surround which extends the width of the room, dining area, fitted base and wall kitchen cupboards, sink.
Shower Room - First Floor
Window, shower cubicle with electric shower, w.c., wash hand basin, airing cupboard.
Bedroom 4
Window, panel heater, built-in wardrobe.
Bedroom 5
Window, panel heater, built-in wardrobe.
Bedroom 6
Window, panel heater, built-in wardrobe.
Outside
Wooden, one bedroom, chalet, which has previously been let as holiday accommodation with many guests returning year after year.
The extensive garden extends to the foreshore and includes a separate walled garden with greenhouse. There is also a workshop and store.
Outstanding sea views.
Chalet - Porch
UPVC framed front door with double glazed panel, 2 windows.
Chalet - Living Room
Window, sliding door into kitchen.
Chalet - Kitchen
Window, fitted cupboards, sink, gas cooker, meter, fusebox.
Chalet - Bedroom with En-suite
Windows. En-suite has shower cubicle, w.c. and wash hand basin.
Store/Workshop
Sliding doors, window, part loft, workbench, lights, power points, door into store 2.
Store 2
Lights, power points, sky light.
Location
- 6 bedrooms
- 2 bathrooms
- 2 reception rooms
Looking to sell?
Our free online property valuation form is a hassle-free and convenient way to get an estimate of the market value.
