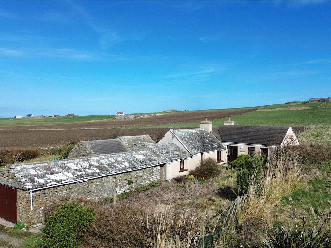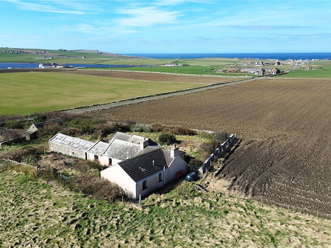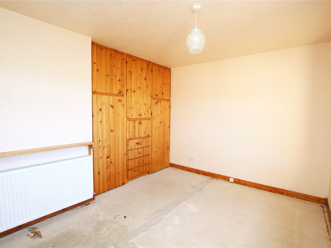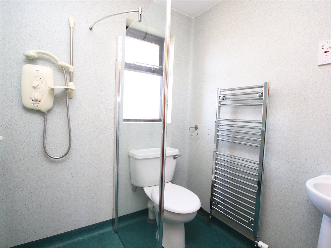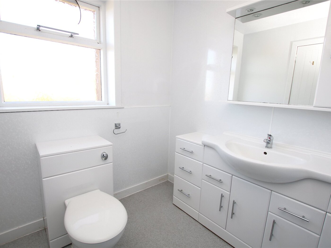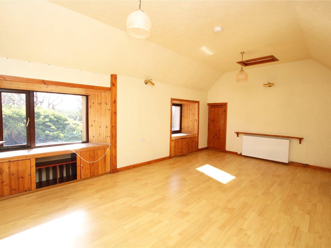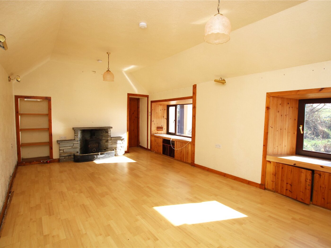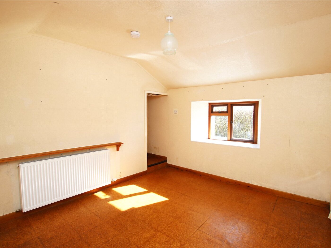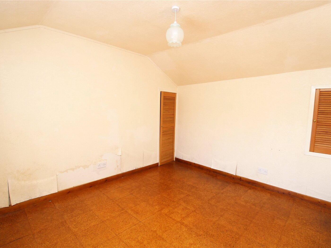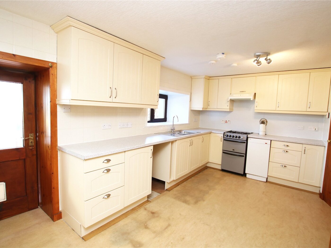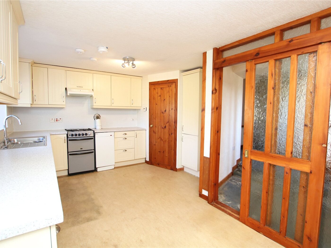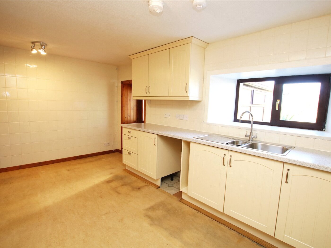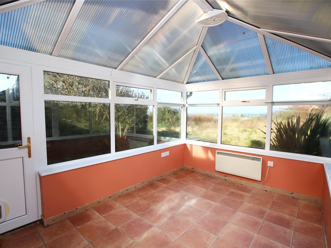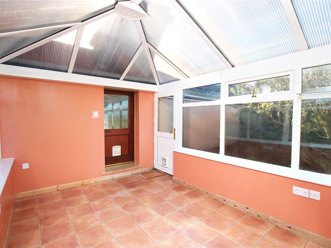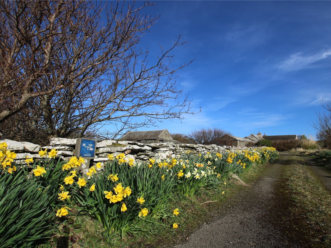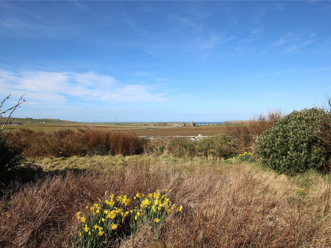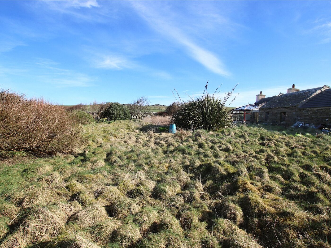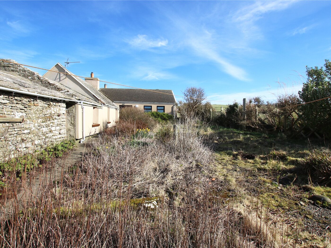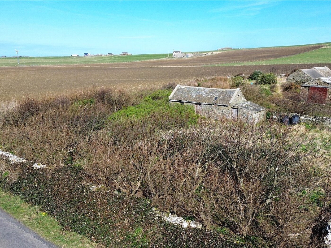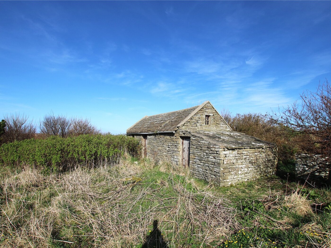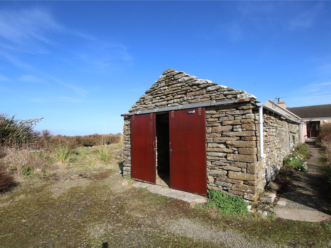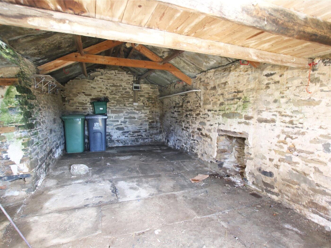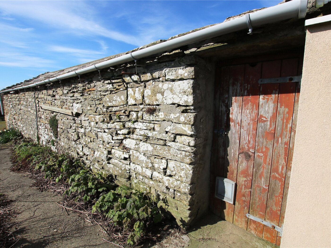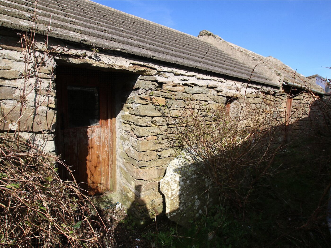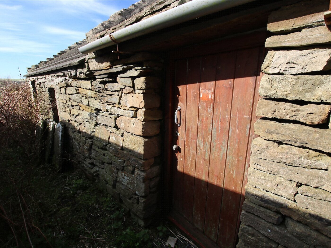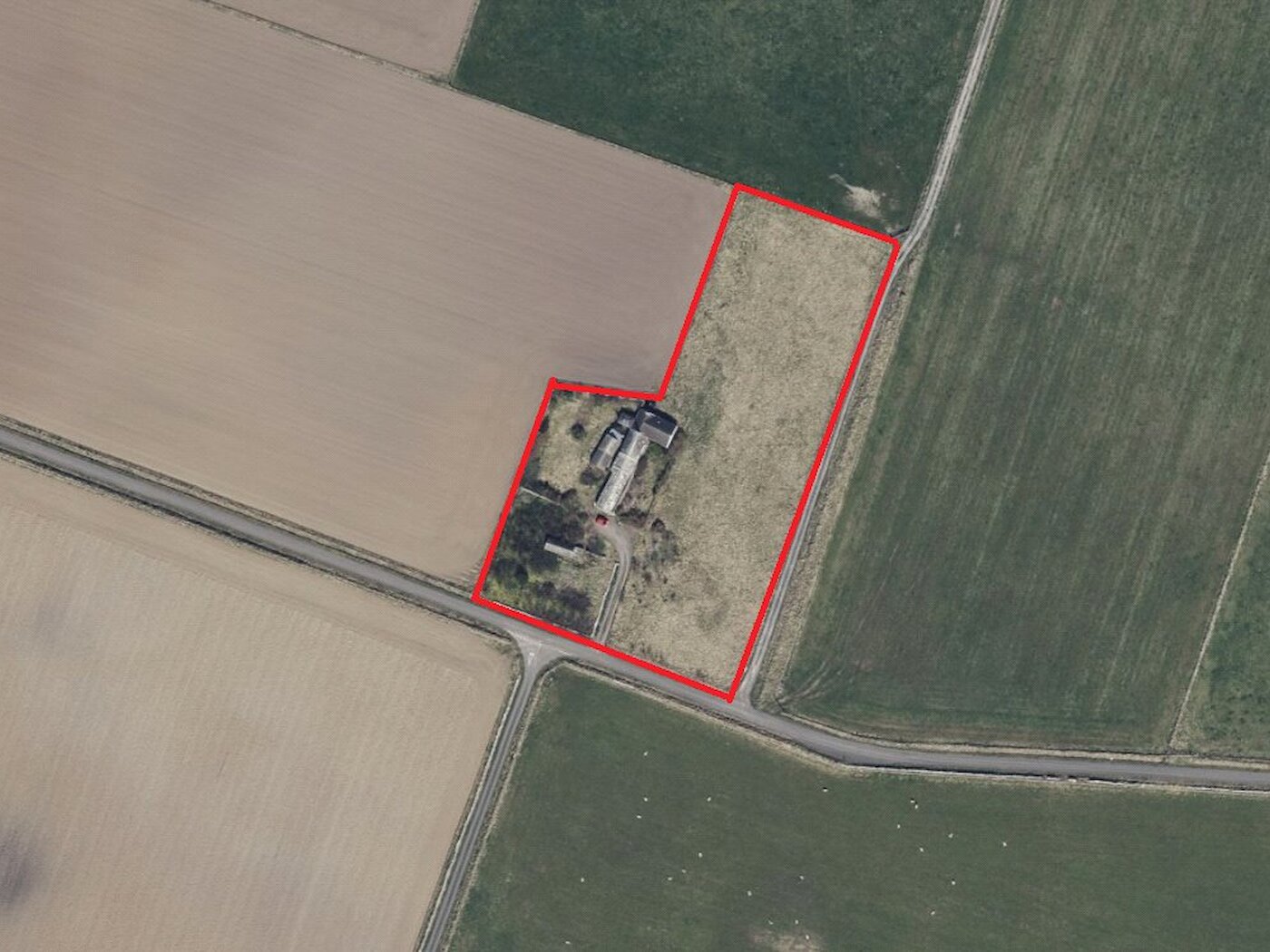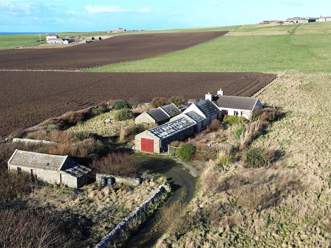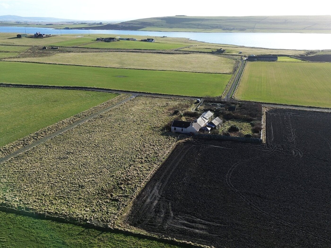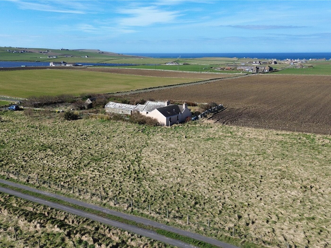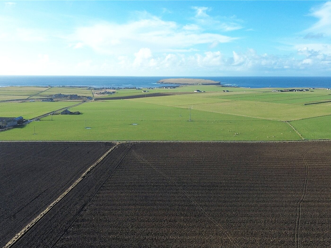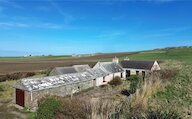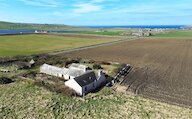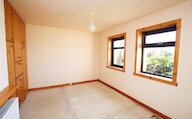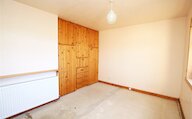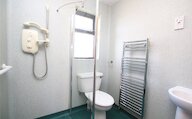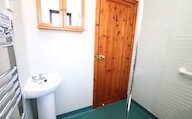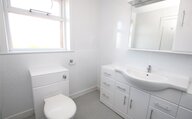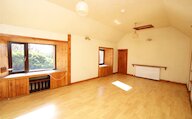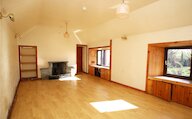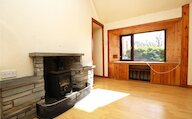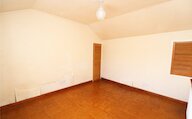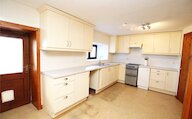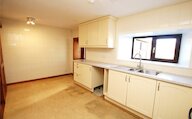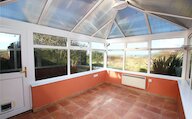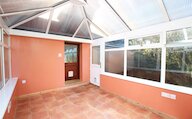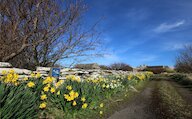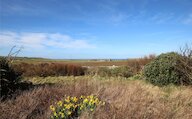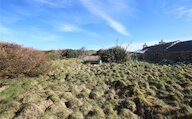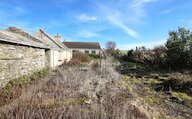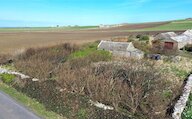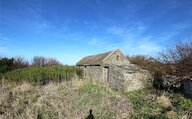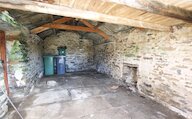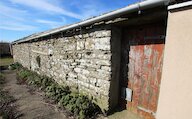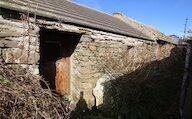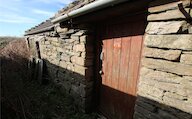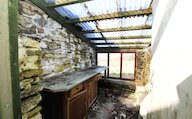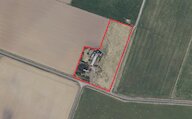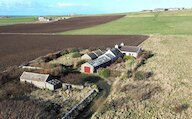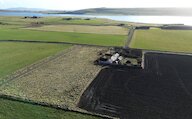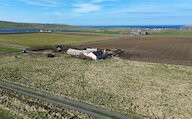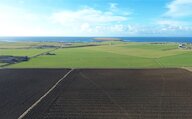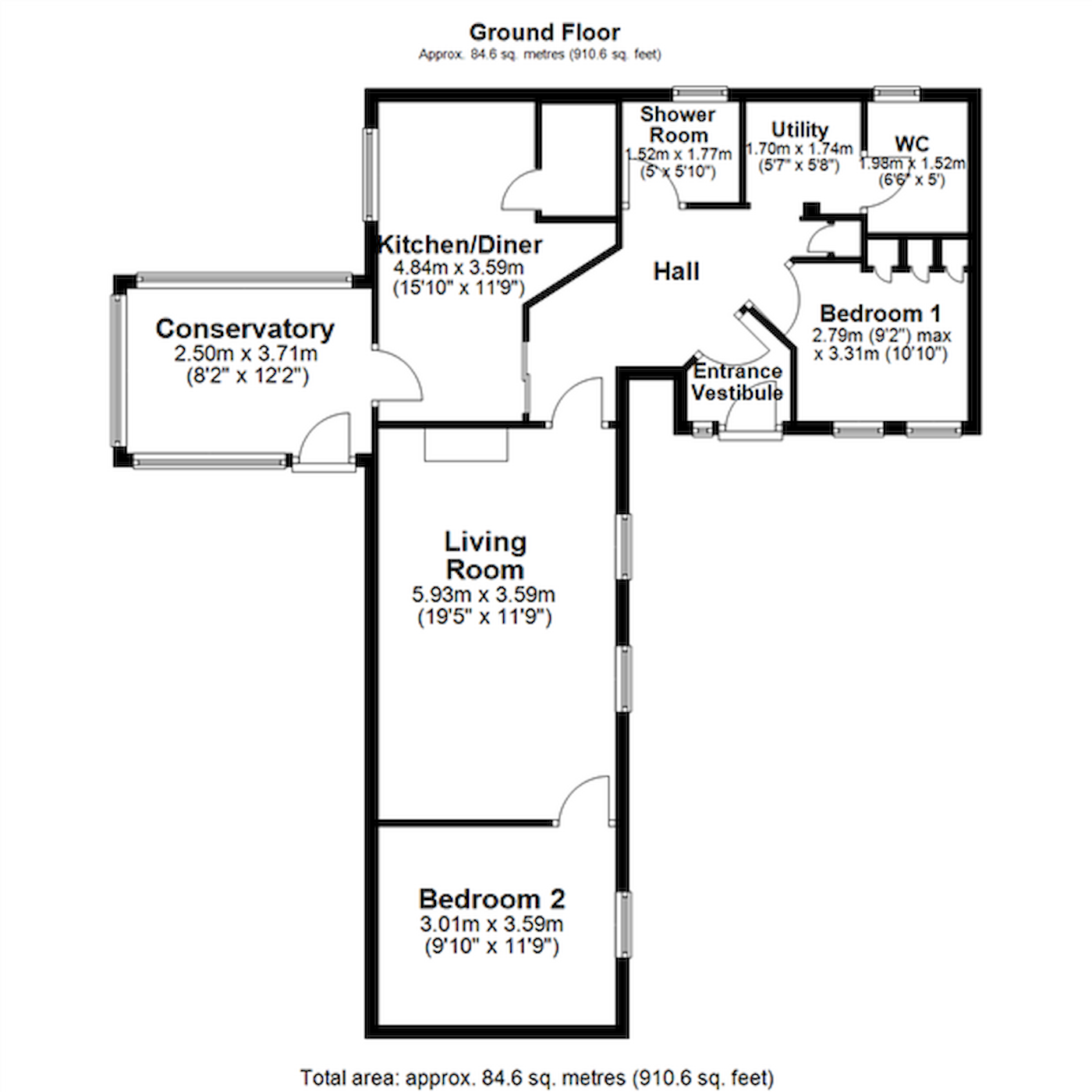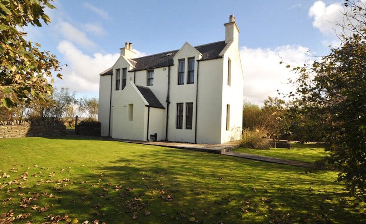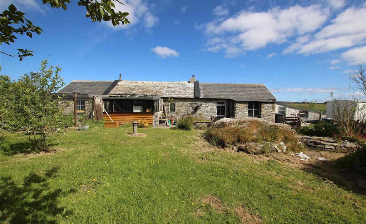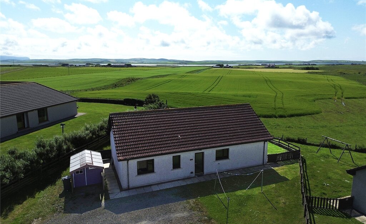Mearon, Birsay, Orkney, KW17 2LS
- 2 bedrooms
- 1 bathroom
- 1 reception room
Details
Mearon is a charming 2 bedroom cottage set within 1.53 acres or thereby in the picturesque parish of Birsay. The property benefits from a garage and various outbuildings, including a former cottage with a walled garden which may be suitable for conversion subject to the necessary consents. There is a bright, spacious living room with multi-fuel stove and the kitchen/diner has a door leading to the conservatory which has beautiful views towards the Broch of Birsay.
UPVC double glazed windows
Oil central heating
Bright and spacious living room with multi-fuel stove set on a slate hearth
Kitchen/Diner with space for a table and chairs
Conservatory glazed on three sides with door to garden
Shower room and WC
Utility
2 double bedrooms
Garage and various outbuildings including a former cottage within a walled garden
Large garden
Idyllic rural setting with easy access to local heritage sites and coastal walks
Beautiful sea views
LOCATION
Mearon is situated a short drive from Palace in Birsay where there is a shop and café. There is a wider range of services including a primary school, supermarket and hotel, available in Dounby approximately 6 miles away.
Rooms
Entrance Vestibule
Tiled floor, radiator, UPVC glazed outer door, meter and fuseboard, door into hall.
Hall
Radiator, access to attic, cupboard, doors to bedroom 1, shower room, utility room, kitchen/diner and living room.
Bedroom 1
2 windows, radiator, built-in wardrobes with hanging rail, shelves and drawers.
Shower Room
Wetroom flooring, privacy glazed window, heated towel rail, wc, wash hand basin, Mira electric shower, extractor fan.
Utility Room
Wet room flooring, plumbing for a washing machine, space for a tumble dryer, door to wc.
WC
Wetroom flooring, privacy glazed window, wc, wash hand basin set in a vanity unit, heated towel rail.
Living Room
2 windows, Laminate flooring, radiator, multifuel stove set on a slate hearth with decorative stone, access to attic, door to bedroom 2.
Bedroom 2
Cork tile floor, window, radiator, built-in wardrobe with hanging rail, shelved cupboard.
Kitchen/Diner
Lino, window, airing cupboard housing hot tank and shelves, kitchen units with worktop above, stainless steel sink, oil boiler, Parkinson Cowan gas cooker, door to conservatory.
Conservatory
Lino tiles, glazed on 3 sides, panel heater, UPVC glazed outer door.
Outside
Various garden areas with plants and bushes, drying lines, walled garden. 1.53 acres of land. Beautiful views towards the Brough of Birsay.
Garage (6.47m x 3.14m), old cottage and various outbuildings.
Location
- 2 bedrooms
- 1 bathroom
- 1 reception room
Looking to sell?
Our free online property valuation form is a hassle-free and convenient way to get an estimate of the market value.

