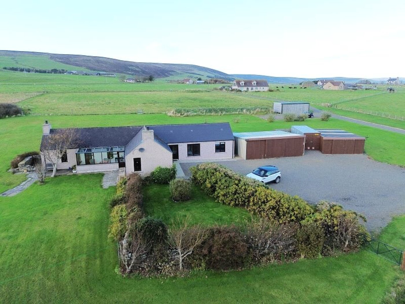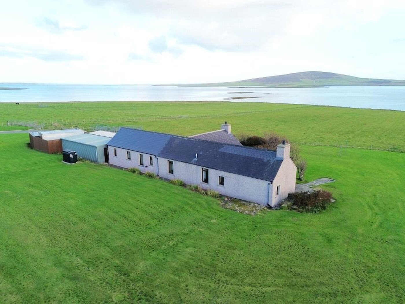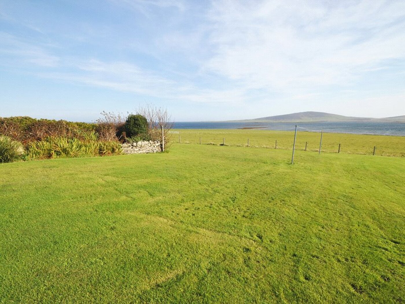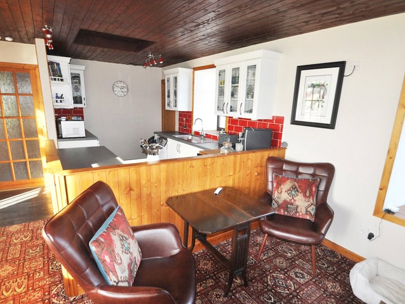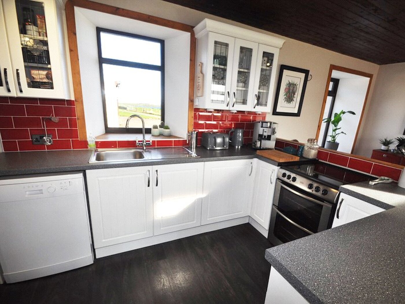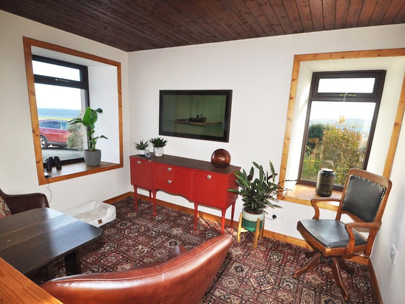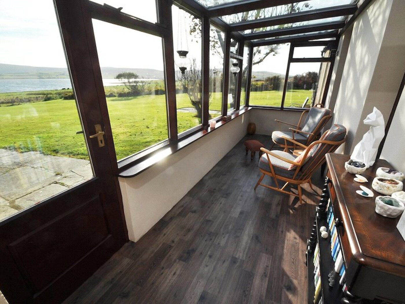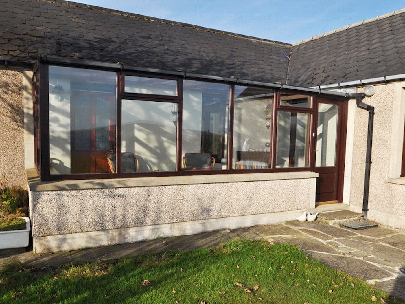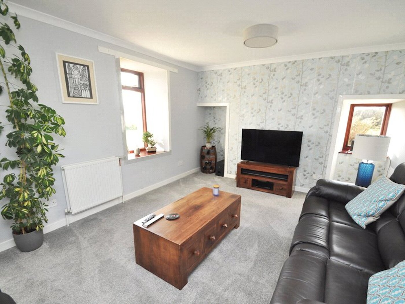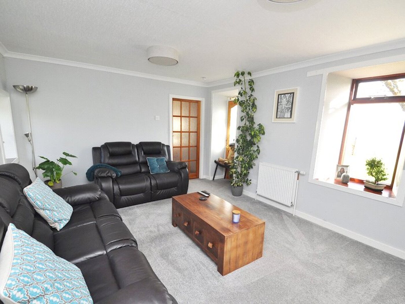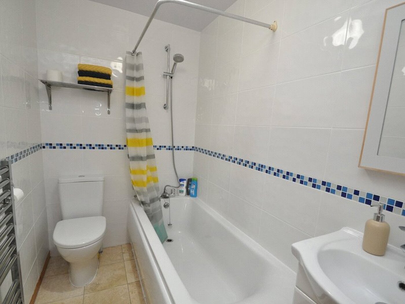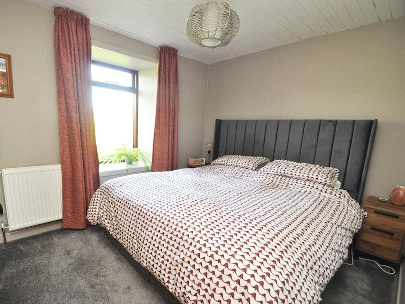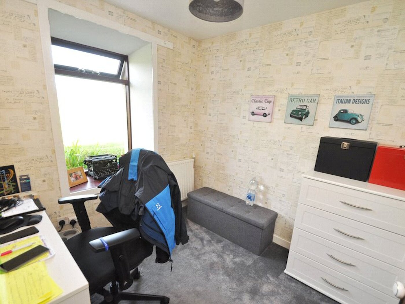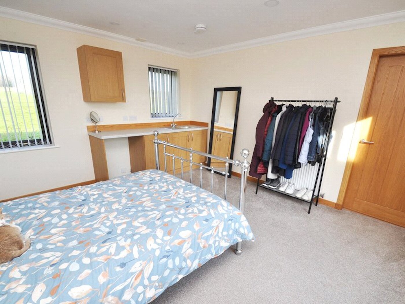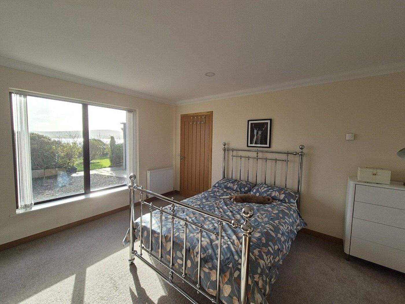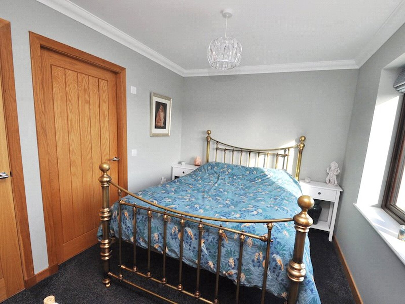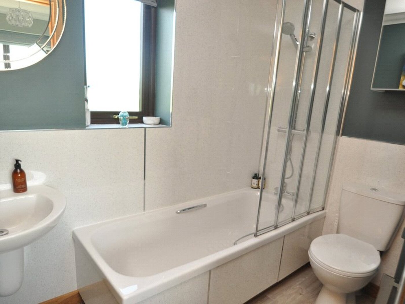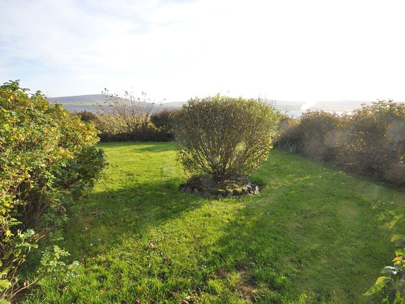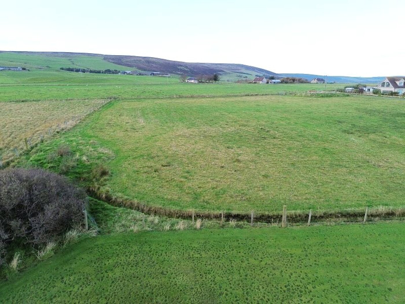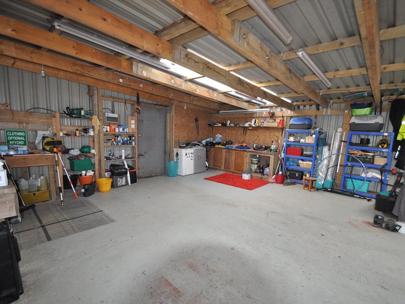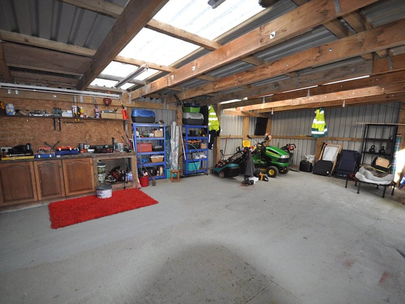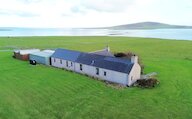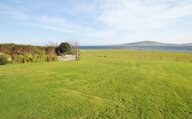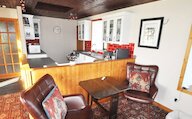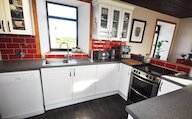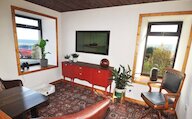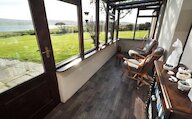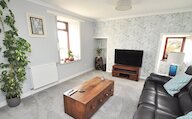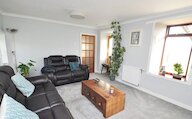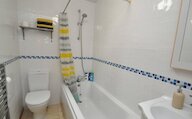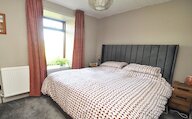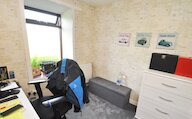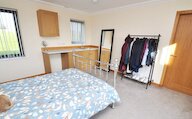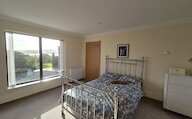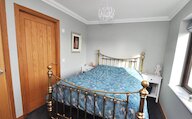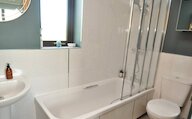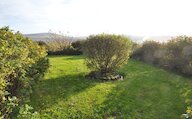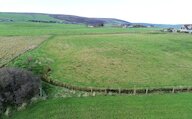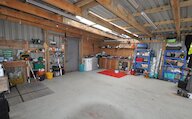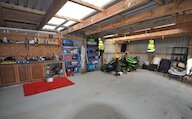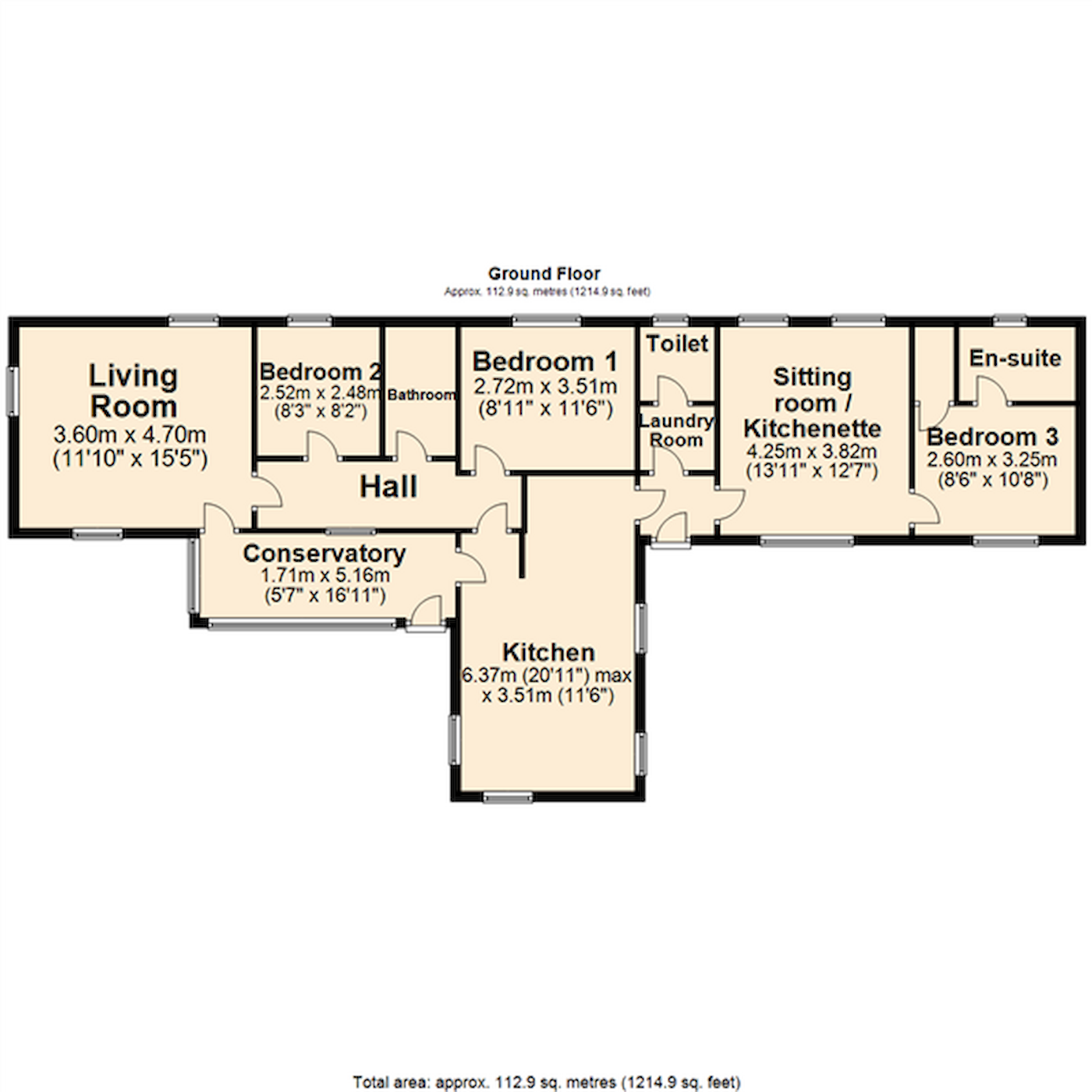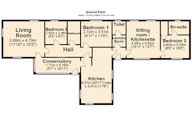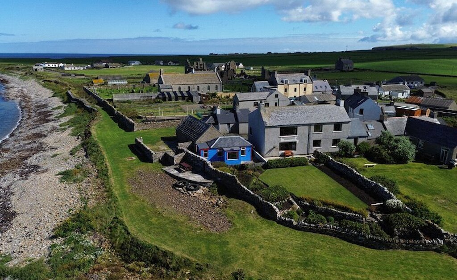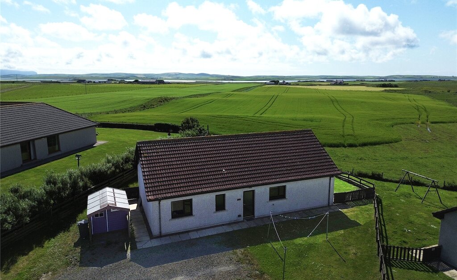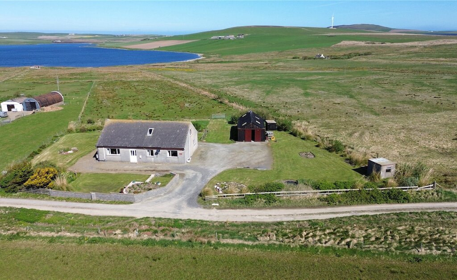- Home
- Estate agency
- Property for sale
- Lower Coubister
Lower Coubister, 3.7 Acres Or Thereby, Firth, Orkney, KW17 2ET
- 4 bedrooms
- 3 bathrooms
- 3 reception rooms
Details
Lower Coubister is a spacious 3-4 bedroom dwelling house set in 3.7 acres or thereby and enjoys beautiful panoramic sea views. The property offers a high standard of accommodation with the flexibility to create a self-contained one bedroom annexe if desired.
There is a spacious living room, with 3 windows and a door into the conservatory. The kitchen with open plan dining area. There is a bathroom with shower over the bath and a laundry room which leads to the third toilet.
The sitting room with kitchenette, together with bedroom 3 and its en-suite, could form the annexe. The sitting room is presently used as a 4th bedroom.
There is a large workshop/garage together with 2 additional large garages, and a store. The garden extends to 1.7 acres or thereby which is mainly to grass apart from a shelter section to the front of the house. The adjoining field extends to 2 acres or thereby.
Oil central heating.
Timber & uPVC framed double glazed windows.
Conservatory with doors into garden, living room and kitchen.
Spacious living room.
Sitting room with kitchenette, could be used as a 4th bedroom.
Kitchen with dining area and modern fitted units.
Bathroom with shower over bath.
Bedroom 3 has an en-suite.
Laundry room leading to third toilet.
Large floored attic.
Garage/workshop. 2 additional large garages and a store.
Large garden and adjoining field.
Location
Lower Coubister is situated approximately 2 miles from Finstown ,where there is a primary school, shop and garage and 8 miles from Kirkwall.
Rooms
Vestibule
UPVC framed front door with double glazed panels, matching side panel, radiator, doors into kitchen,utility room and sitting room/kitchenette.
Kitchen
4 windows, radiator, dining area, fitted base and wall cupboards, cooker point, plumbing for a dishwasher, space for under counter fridge, glazed doors into hall and conservatory.
Conservatory
Wooden framed windows on 2 sides incorporating door into garden.
Hall
Window into conservatory, radiator, doors into living room, bathroom and bedrooms 1 and 2.
Living Room
4 windows, 2 radiators, alcove, glazed door into conservatory.
Bathroom
3 piece white suite, shower over bath, tiled walls and floor, heated towel rail.
Bedroom 1
Window, radiator.
Bedroom 2
Window, radiator, access to attic.
Laundry Room
Radiator, plumbing for a washing machine, door into toilet.
Toilet
Window, w.c., wash hand basin, oil fired central heating boiler.
Sitting Room/Kitchenette
3 windows, radiator, fitted base and wall kitchen units with sink and space for an under counter fridge, door into bedroom 3.
Bedroom 3
Window, radiator, built-in wardrobe, door into en-suite.
Bedroom 3 En-suite
Window, 3 piece white suite with shower over bath, heated towel rail.
Outside
The garden extends to 1.7 acres or thereby which is mainly to grass apart from a shelter section to the front of the house. The adjoining field extends to 2 acres or thereby. There is a large workshop/garage together with 2 additional large garages, and a store.
Garage/Workshop
Sliding door, side door, lights, power point.
Store
Double doors.
Garage 2
Sliding door, earth floor, power points.
Store 2
Sliding doors, earth floor.
Location
- 4 bedrooms
- 3 bathrooms
- 3 reception rooms
Looking to sell?
Our free online property valuation form is a hassle-free and convenient way to get an estimate of the market value.
