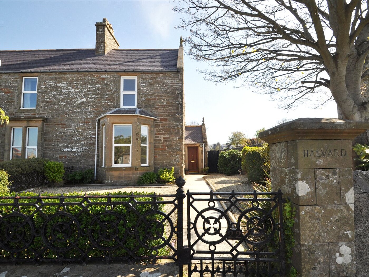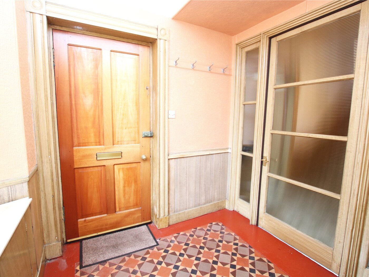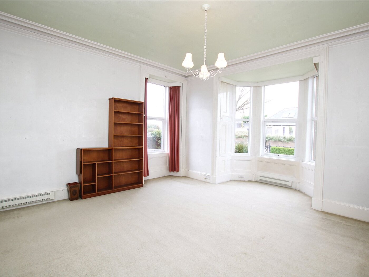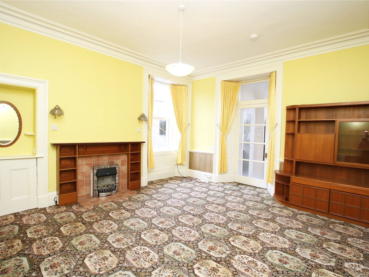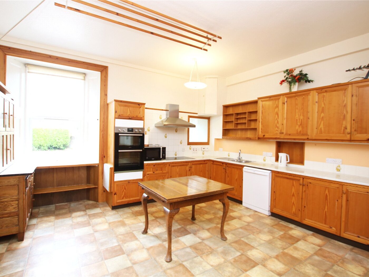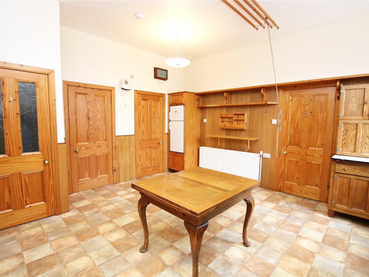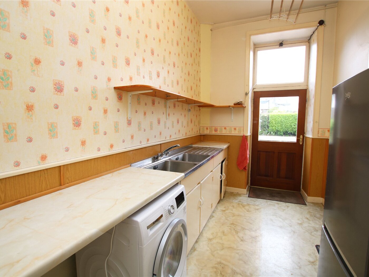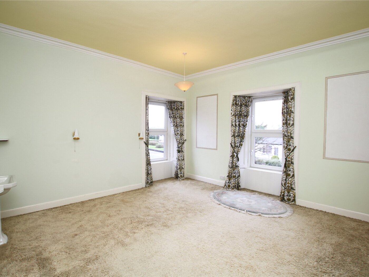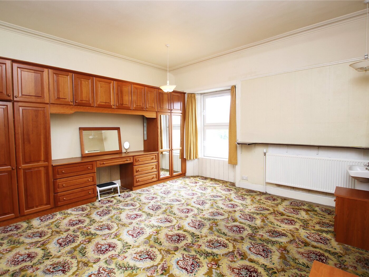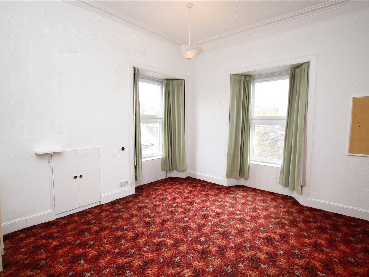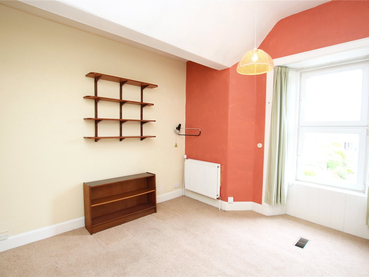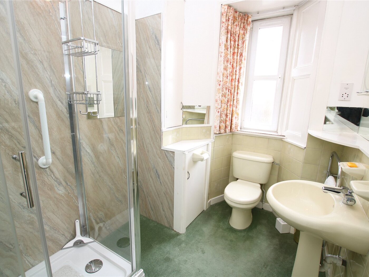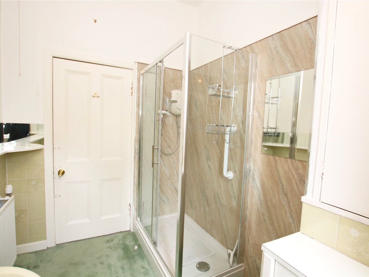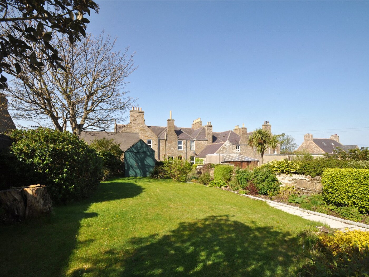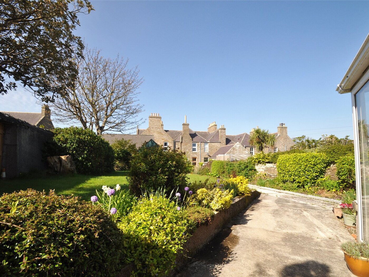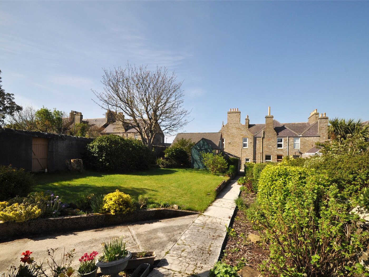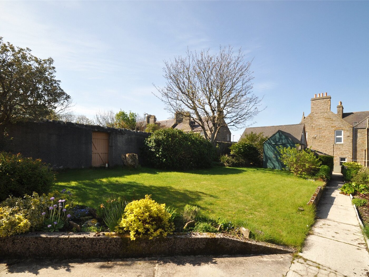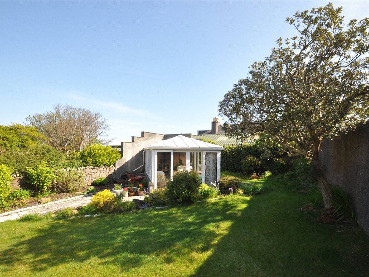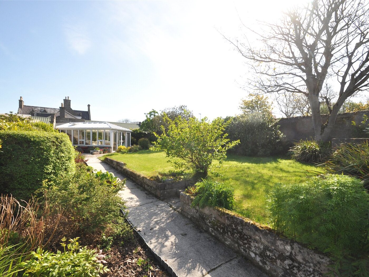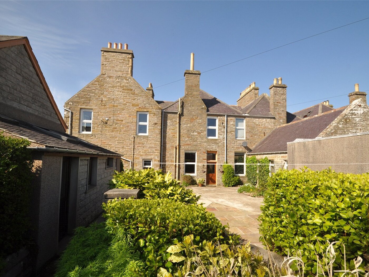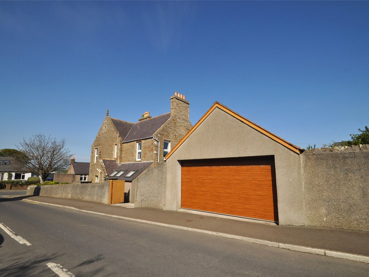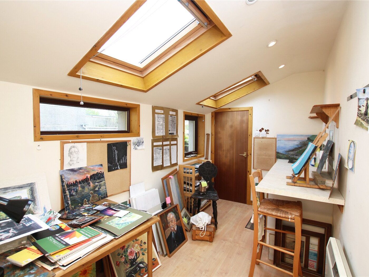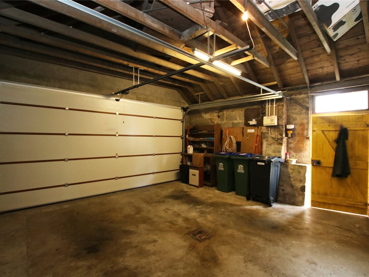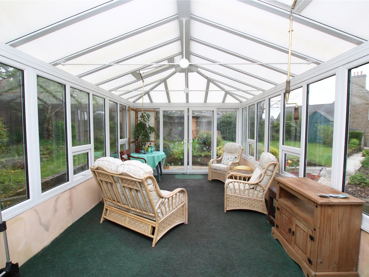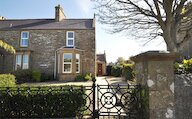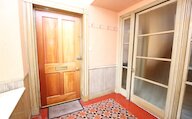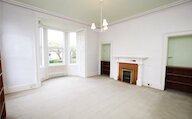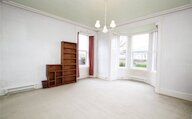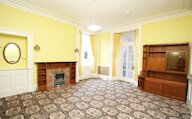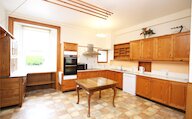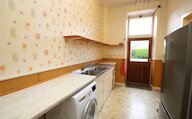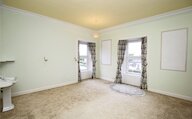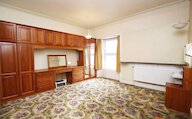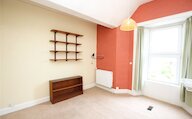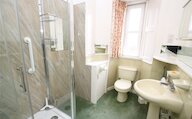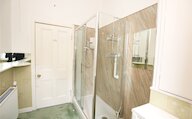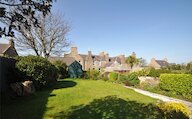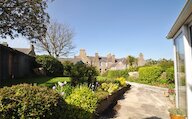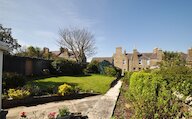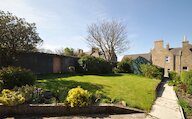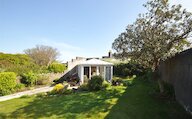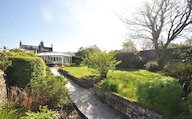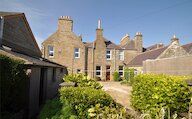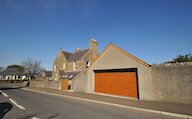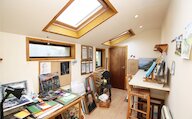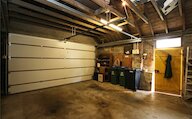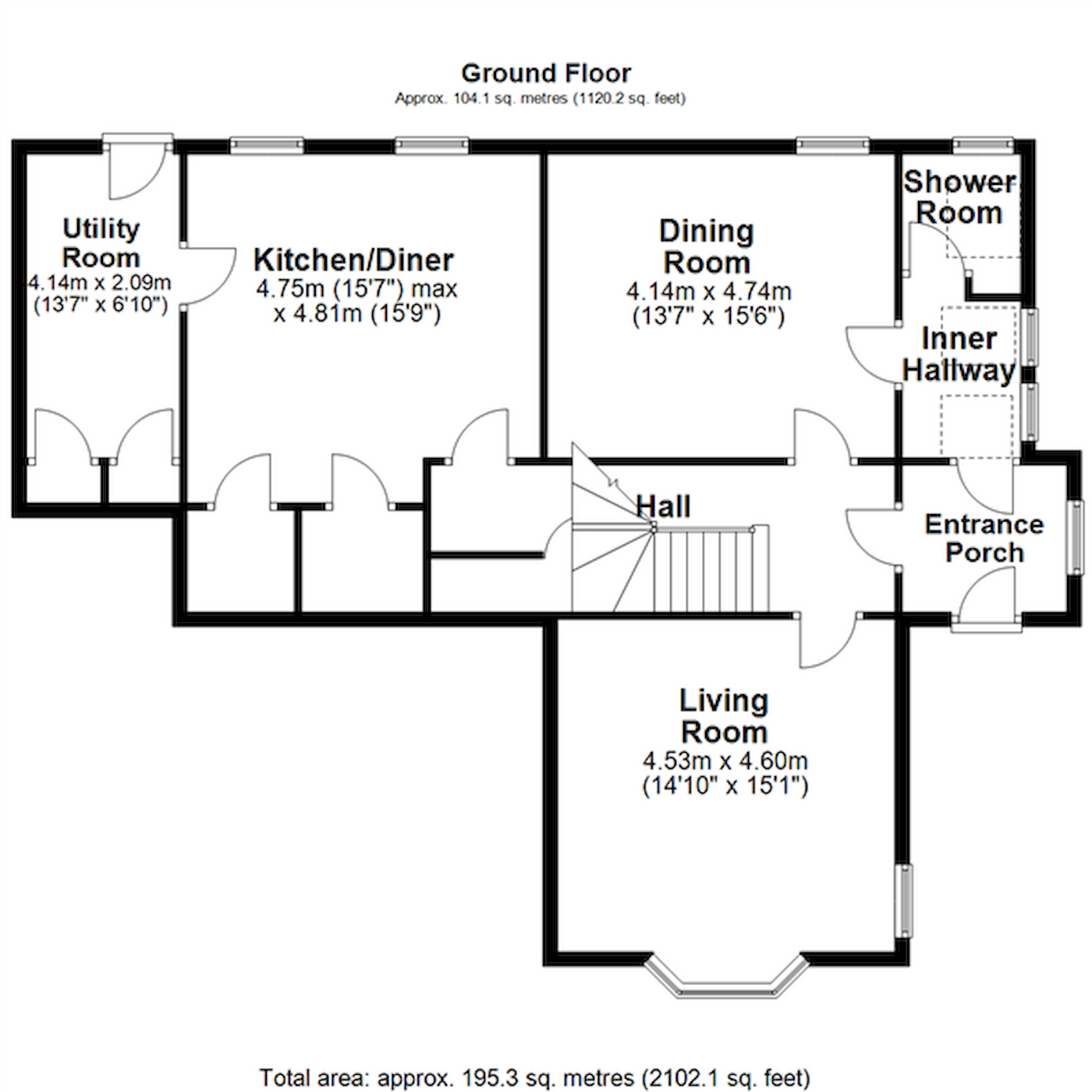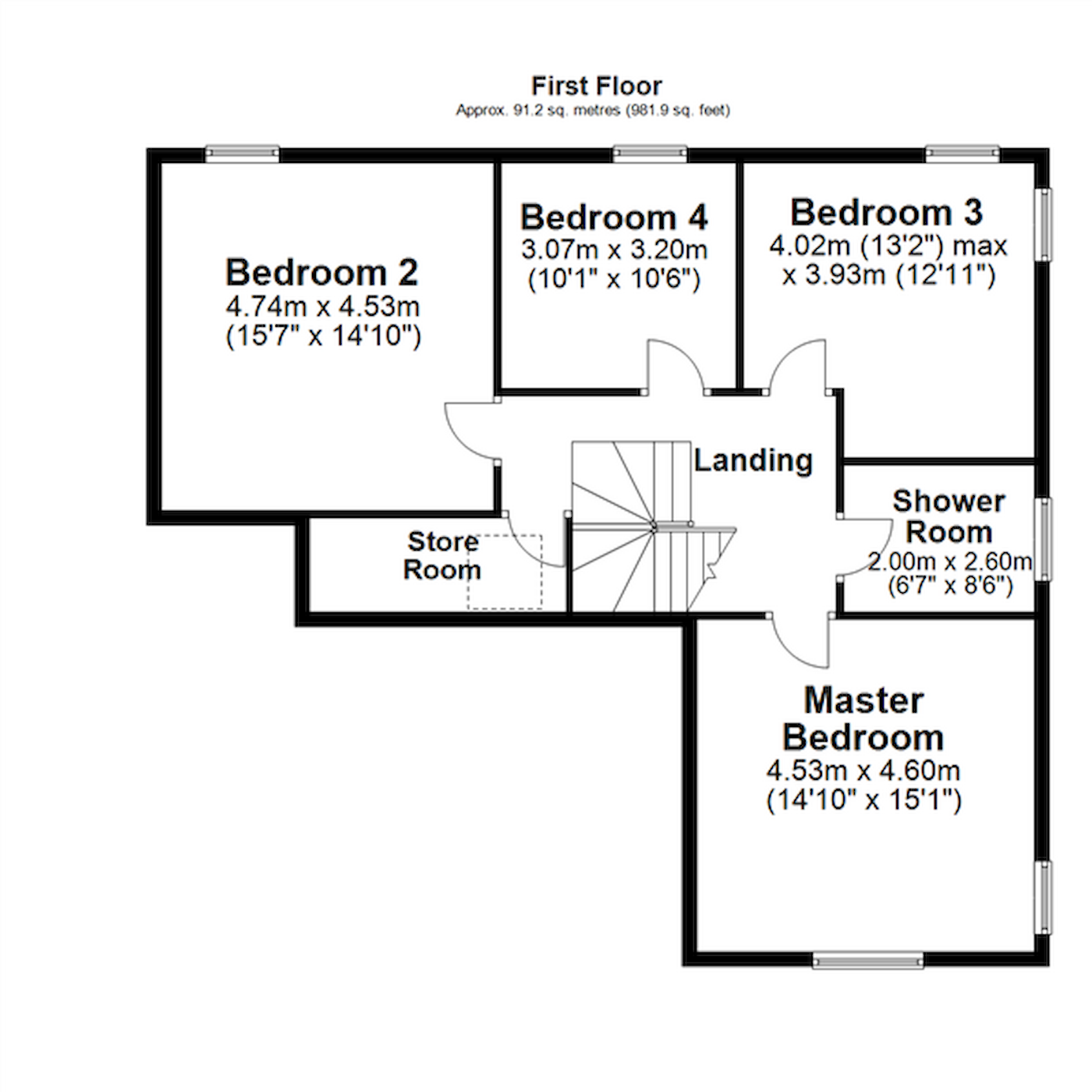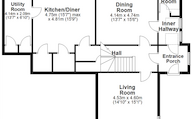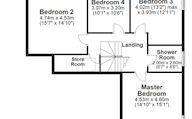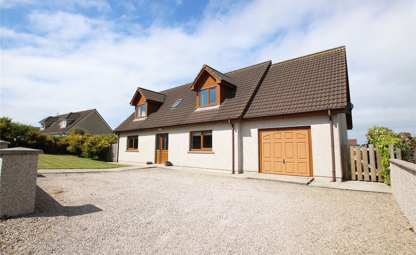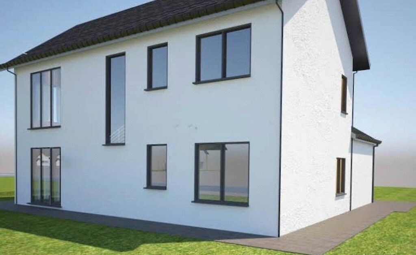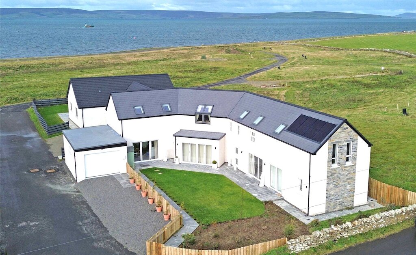- Home
- Estate agency
- Property for sale
- Halvard, 22 Dundas Crescent
Halvard, 22 Dundas Crescent, Kirkwall, KW15 1JQ
- 4 bedrooms
- 2 bathrooms
- 2 reception rooms
Details
Halvard is an impressive 4-bedroom end-terraced period property in a much sought-after area of town.
This elegant home, located in Kirkwall’s Conservation Area, benefits from 4 double bedrooms, a large light-filled dual-aspect living room, a dining room, spacious dining kitchen, utility room and two shower rooms.
Outside there is a well-maintained private garden with sunroom/greenhouse. There is also a double garage with electric up and over door (accessed from George Street), an artist’s studio and a coal shed.
Oil central heating
UPVC double glazed windows
Living room with dual aspect and focal point fire
Spacious kitchen/diner with two pantries and space for a dining table and chairs
Wet-room style shower room on ground floor
Further shower room on first floor
4 double bedrooms
Utility Room
Artist’s Studio, sun-room/greenhouse and coal shed
Double garage and driveway accessed from George Street
Well-maintained mature garden with lawn, patio and borders, trees and shrubs. Both the front and rear gardens have outdoor taps
LOCATION
Halvard is situated in a very desirable residential area and is within walking distance of the town centre and schools.
Rooms
Entrance Porch
Wooden outer door, window, tiled floor, door to hall and inner hall.
Hall
Carpet, radiator, phone point, doors to living room, dining room, kitchen, understairs cupboard and stairs to first floor.
Living Room
Carpet, bay window, window, radiator, 2 Dimplex electric heaters, electric focal point fire, 2 alcoves.
Dining Room
Carpet, window, radiator, alcove with cupboard below, serving hatch to kitchen, electric focal point fire, door to inner hall.
Inner Hall
Lino, 2 windows, 2 Velux windows, wall heater, door to wet room shower room.
Ground Floor Shower Room
Wet room flooring, privacy glazed window, Velux window, wall heater, electric towel rail, wc, wash hand basin, electric Mira shower, extractor fan.
Kitchen
Lino, window, pulley, radiator, kitchen units with worktop above, stainless steel sink, Beko dishwasher, integrated halogen hob, Zanussi double eye-level oven, cookerhood, 2 shelved pantries.
Utility Room
Lino, UPVC glazed outer door, pulley, 2 cupboards, units with worktop above, double stainless steel sink, Bosch washing machine.
First Floor Landing
lus 3.39m x 0.80m
Carpet, radiator, doors to bedrooms 1,2,3 and 4, shower room and storage room.
Bedroom 1
Carpet, 2 windows, radiator, 2 alcoves with storage and shelves, wash hand basin.
Shower Room
Carpet, privacy glazed window, radiator, heated towel rail, access to attic, wall heater, wc, wash hand basin, 2 cupboards, large shower enclosure with electric Mira shower.
Bedrooom 3
Carpet, 2 windows, radiator, wash hand basin.
Bedroom 4
Carpet, window, radiator, heated towel rail, wash hand basin.
Bedroom 2
Carpet, window, radiator, wash hand basin, built-in wardrobes and dressing table with drawers.
Storage Room
Lino, Velux window, shelves, cupboard.
Garage
Electric up and over door, side door, power and light.
Oil Shed
Oil tank, window, door, light.
Garden Shed
Window.
Artist's Studio
Main Room 3.66m x 2m
UPVC glazed outer door, 2 windows, 2 Velux windows, sink, door to porch, panel heater.
Porch 1.18m x 1.01m
Laminate flooring, UPVC glazed outer door, door to wc.
WC 1.12m x 1.02m
Laminate flooring, wc, wash hand basin, Velux window.
Sun Room
Greenhouse glazed on 3 sides, power, raised beds.
Outside
Beautiful mature private enclosed garden. Front garden is chipped and has an outdoor tap. Lawn to the rear with plants, bushes and trees. Patio area, parking, outdoor tap.
Location
- 4 bedrooms
- 2 bathrooms
- 2 reception rooms
Related properties
Looking to sell?
Our free online property valuation form is a hassle-free and convenient way to get an estimate of the market value.
