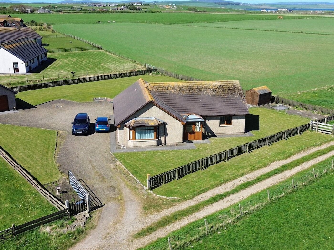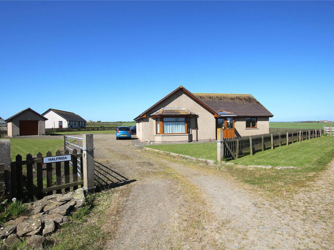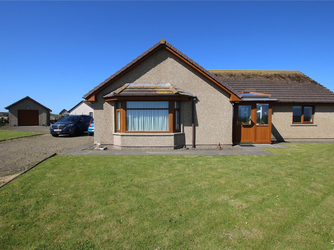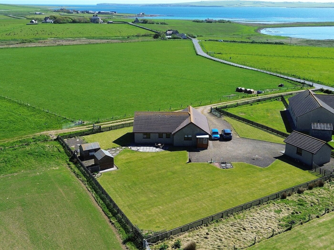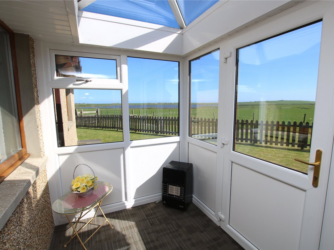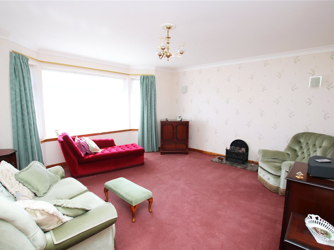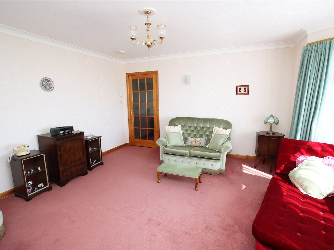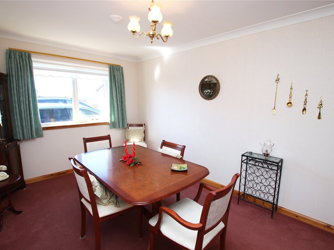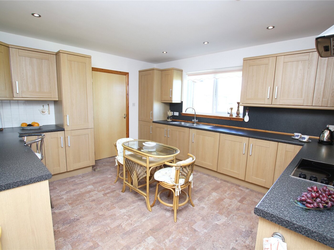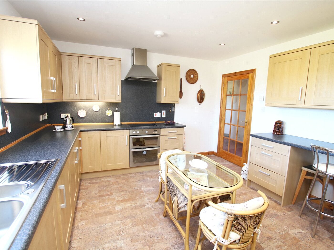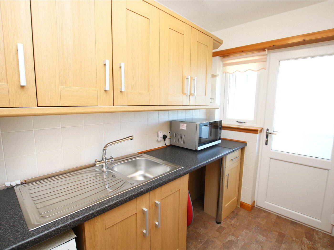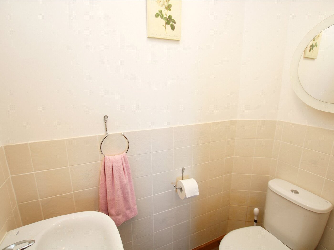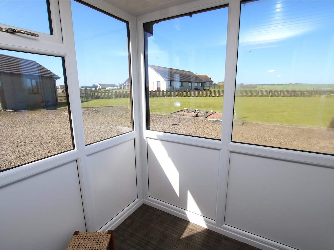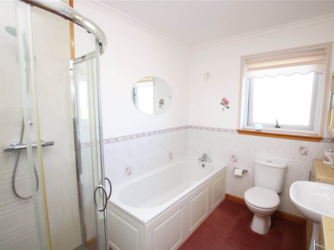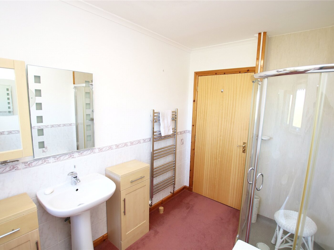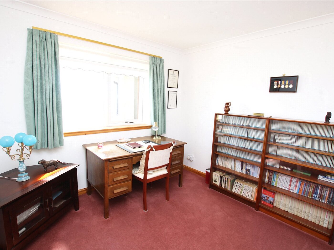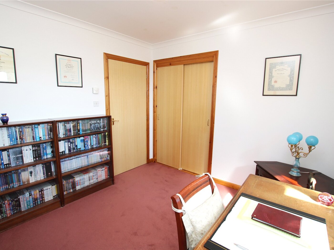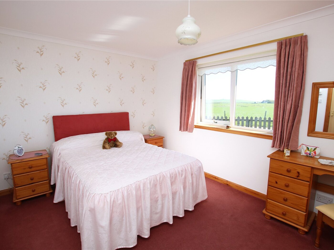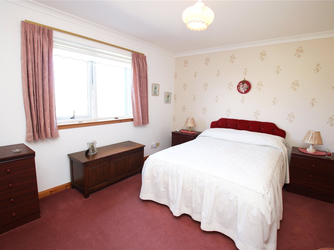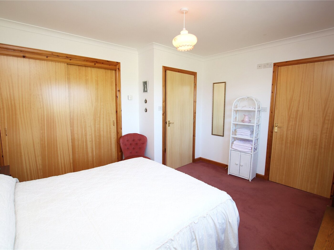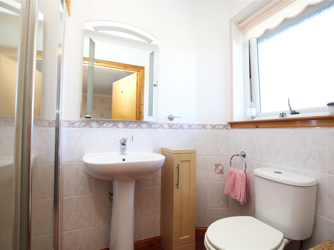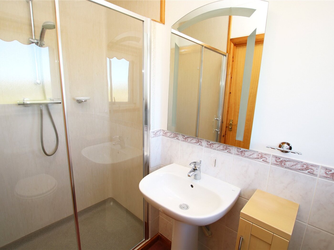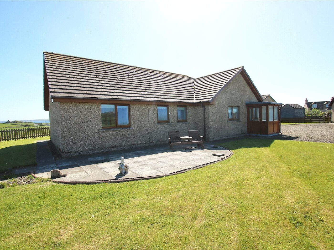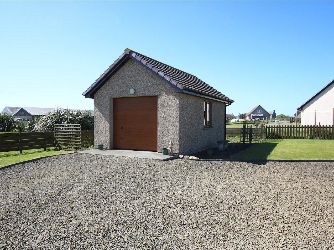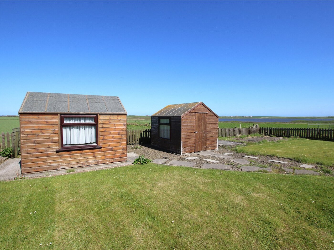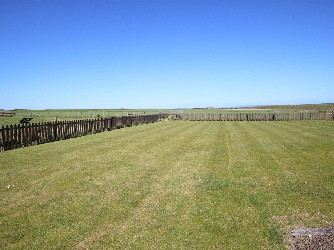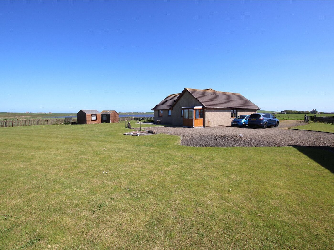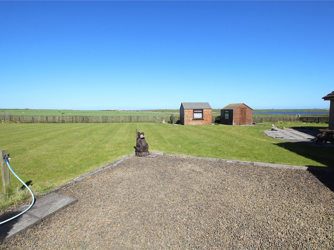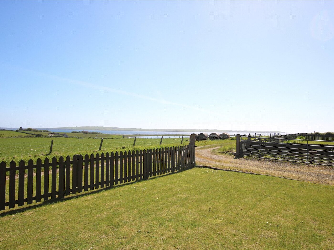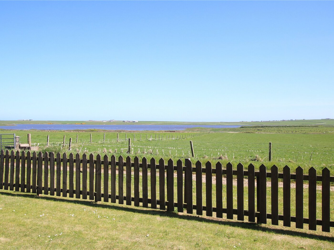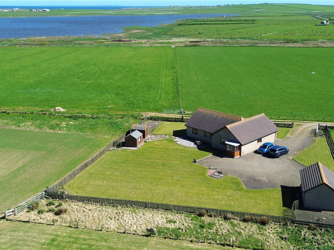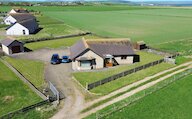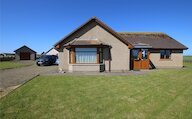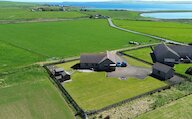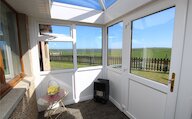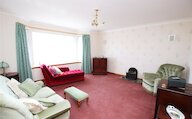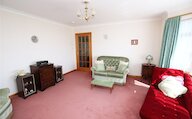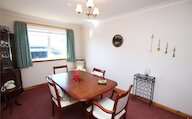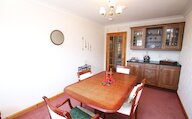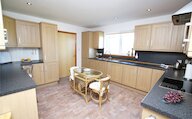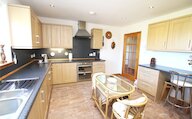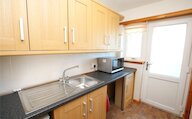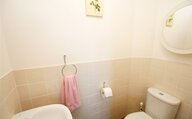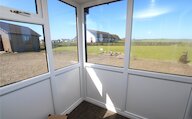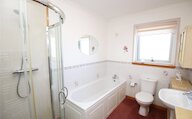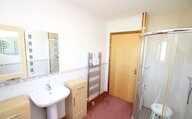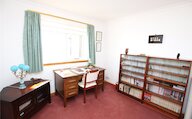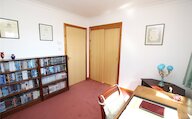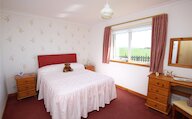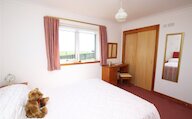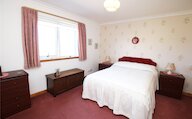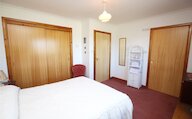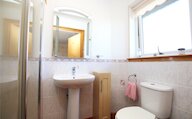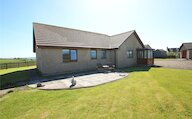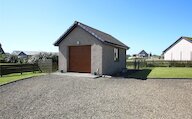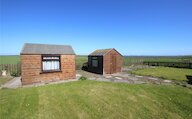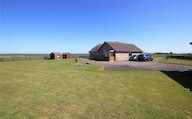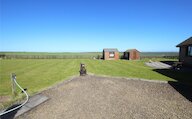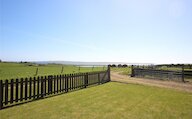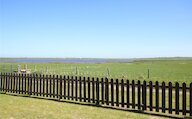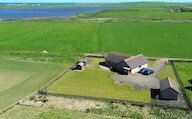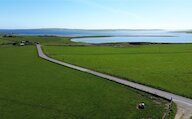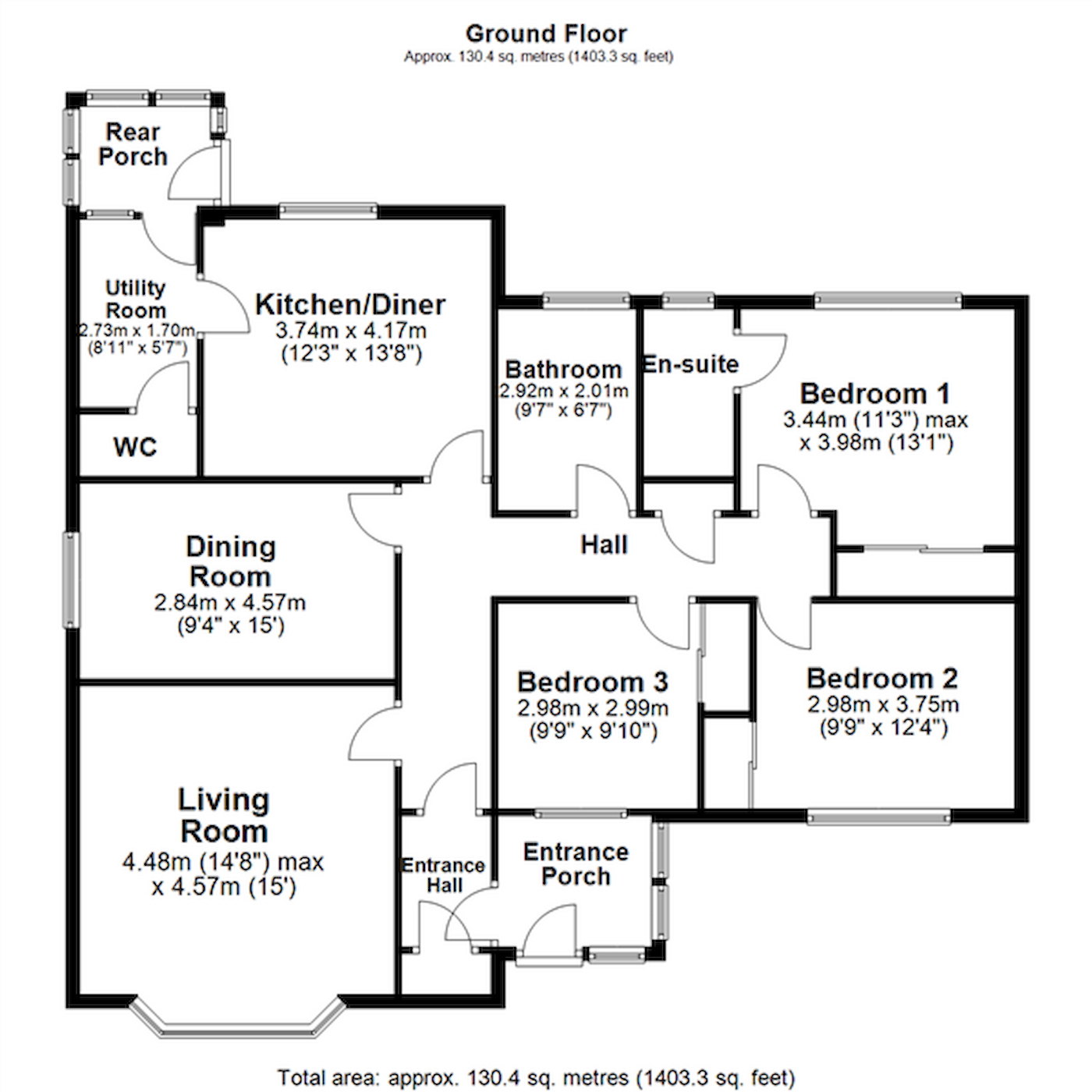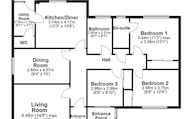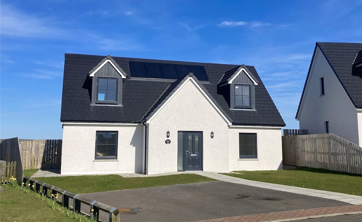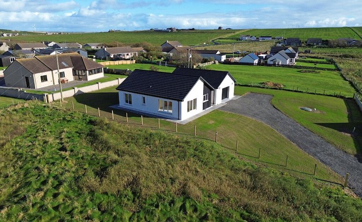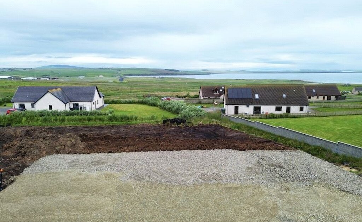Halfrida, Whitecleat, Tankerness, KW17 2QR
- 3 bedrooms
- 2 bathrooms
- 2 reception rooms
Details
Halfrida is a spacious, well-presented 3 bedroom detached bungalow in the parish of Tankerness. The dwelling which sits on a large plot, enjoys beautiful views over the bay and the Loch of Tankerness.
The property benefits from 3 double bedrooms, including a master bedroom with ensuite, a separate bathroom, spacious living room with bay window from which to enjoy the sea views, a dining kitchen, dining room (which could be used as a fourth bedroom) and a utility room.
There is a large garden with stone chip parking for several cars and a garage with electric up and over door.
Electric boiler to water underfloor heating
UPVC framed double glazed windows
Bright spacious living room with bay window from which to enjoy the sea views
Large dining kitchen
3 double bedrooms, one with ensuite shower room
Separate dining room which could be used as a fourth bedroom
Bathroom with bath and separate shower
Separate wc
Utility room
Spacious floored loft
Garage with electric up and over door
Large garden with lawn, patio area and 2 garden sheds
LOCATION
Halfrida is located in Tankerness, just 2 miles from Kirkwall Airport and 5.5 miles from Kirkwall and all its amenities.
Rooms
Entrance Vestibule
UPVC outer door. Glazed on 2 sides. Carpet, window to bedroom 3, UPVC door leading to inner porch. Glazed roof.
Inner Porch
Cupboard housing meter and fusebox. Glazed door to hall. Carpet.
Hall
lus 6.29m x 1.09m
Carpet, access to attic, doors to living room, dining room, kitchen/diner, bedrooms 1,2, & 3, bathroom, airing cupboard housing heating manifold.
Living Room
Bay window, carpet.
Dining Room
Window, carpet, fitted wall and floor cupboards with worktop above.
Kitchen/Diner
Fitted floor and wall cupboards with worktop above, integrated Indesit double oven and hob. Extractor hood, integrated freezer and fridge freezer, stainless steel sink, window, carpet.
Utility Room
UPVC door to rear porch, window, carpet, wall and floor cupboards, stainless steel sink, plumbing for a washing machine, space for a tumble dryer, door to wc, extractor.
wc
Carpet, wc, wash hand basin, extractor.
Rear Porch
UPVC door to garden, glazed on 3 sides. Carpet, garage door opener.
Bathroom
Privacy glazed window, carpet, corner shower, bath, wash hand basin, wc, heated towel rail, extractor.
Bedroom 3
Carpet, window to entrance vestibule, built-in wardrobe with hanging rail and shelf.
Bedroom 2
Window, carpet, built-in wardrobe with hanging rail and shelf.
Bedroom 1
Window, carpet, built-in wardrobe with hanging rail and shelf.
Ensuite Shower Room
Privacy glazed window, wc, wash hand basin, shower enclosure.
Garage
Electric up and over door, window, power and light.
Outside
Large garden with wooden fence, large chipped driveway with parking for several vehicles. Garage. Wrap around lawn, paths, patio. Beautiful panoramic views. 2 garden sheds.
Location
- 3 bedrooms
- 2 bathrooms
- 2 reception rooms
Related properties
Looking to sell?
Our free online property valuation form is a hassle-free and convenient way to get an estimate of the market value.
