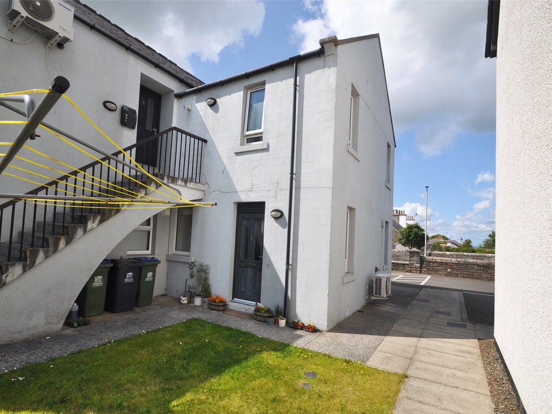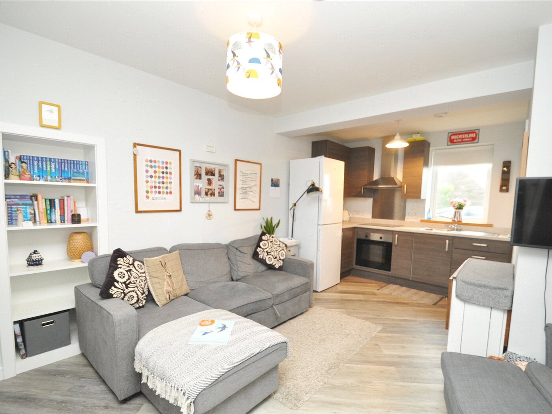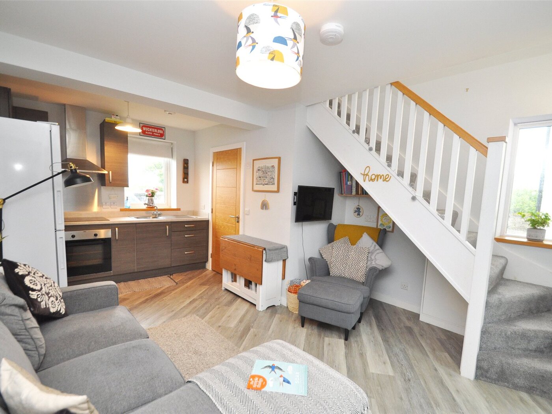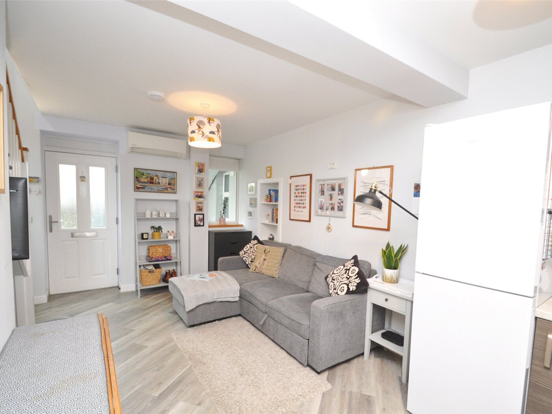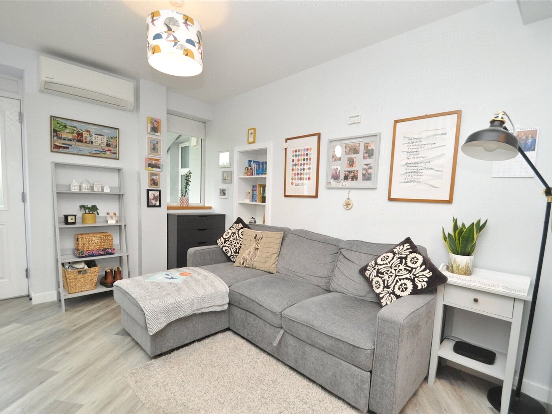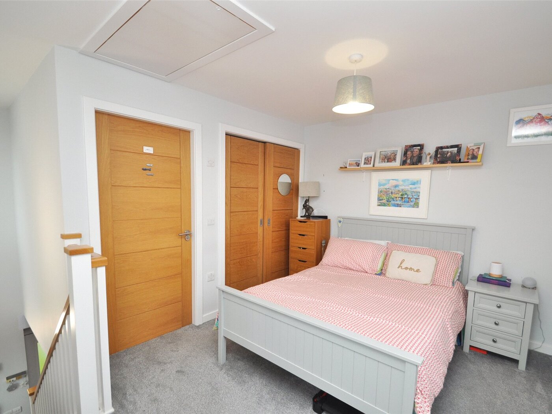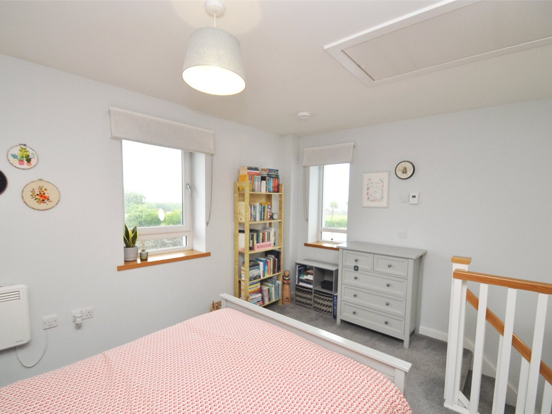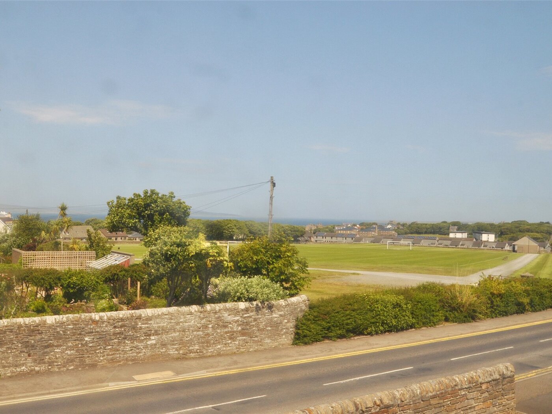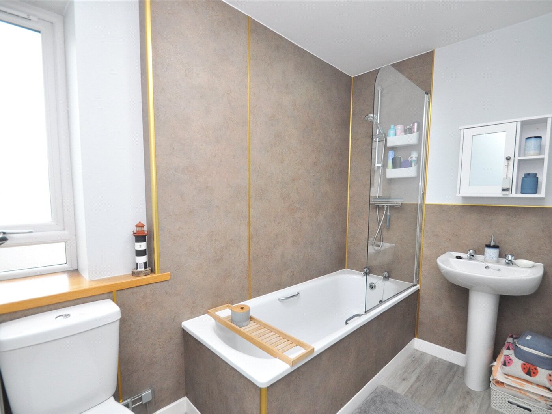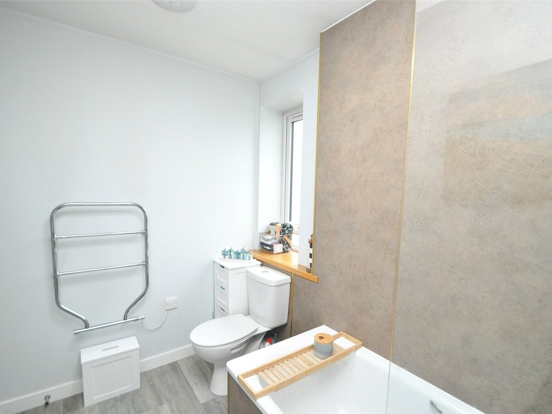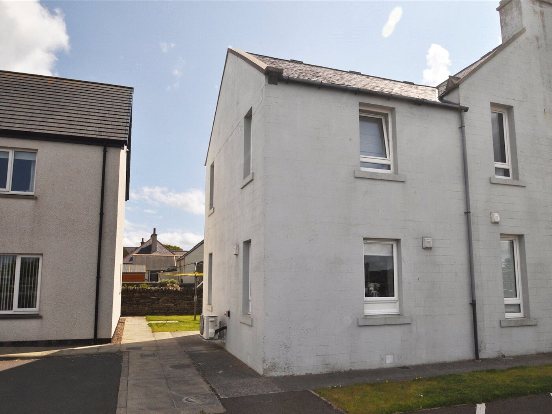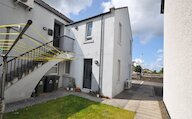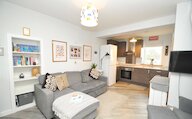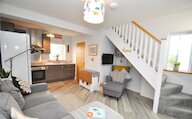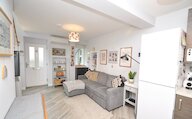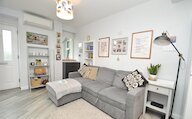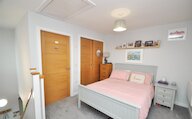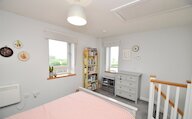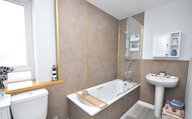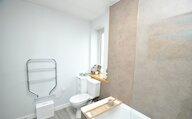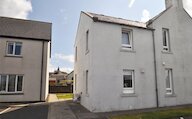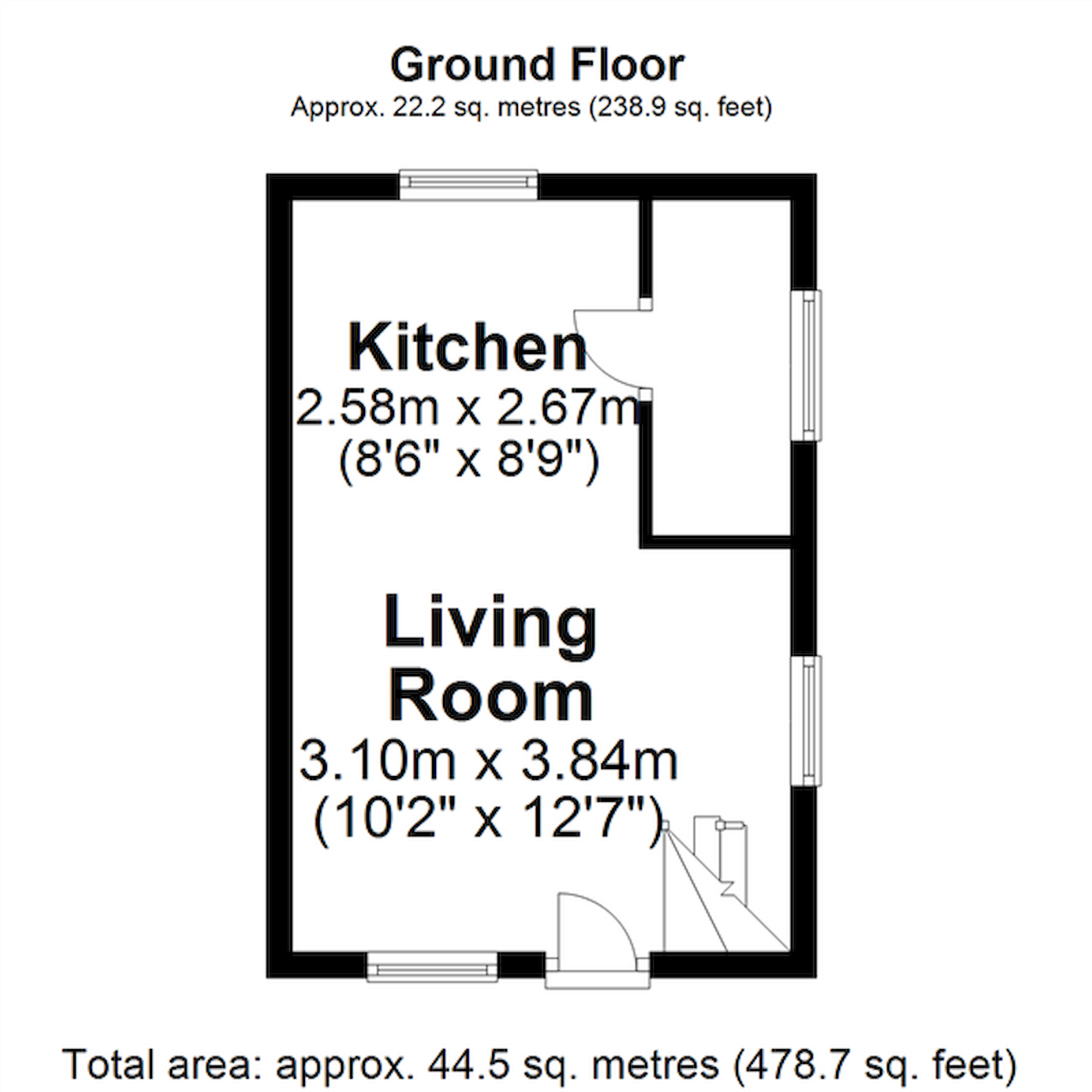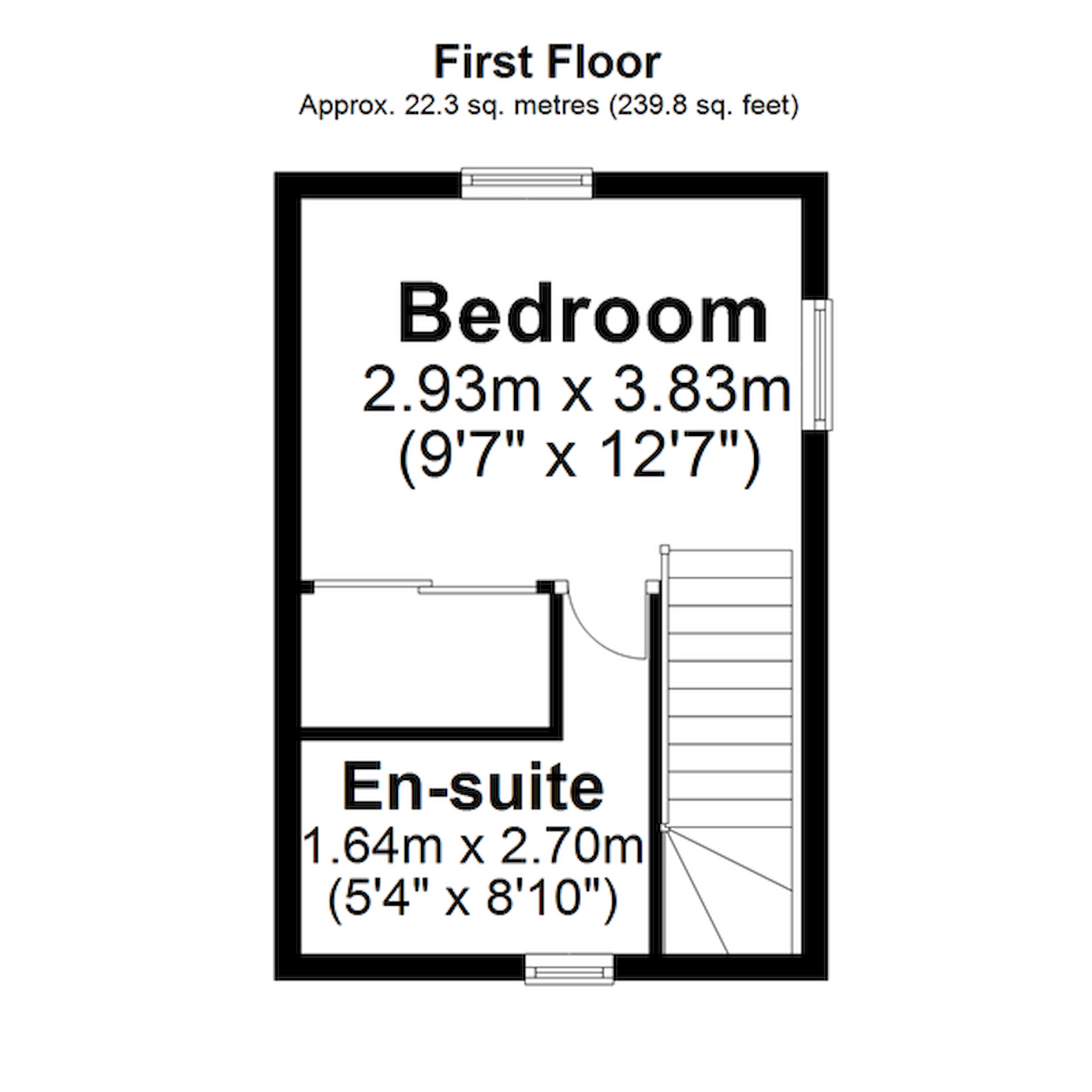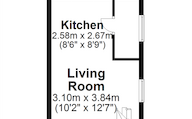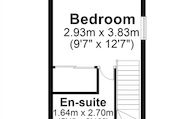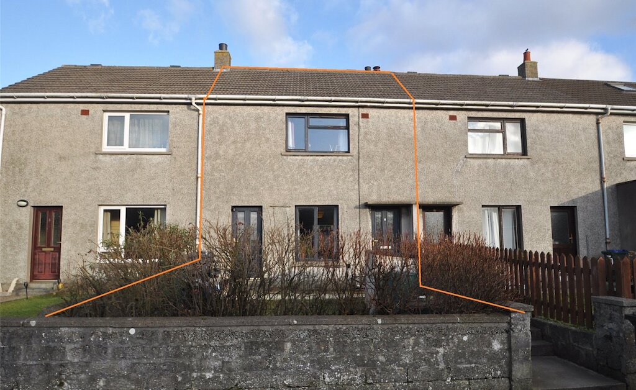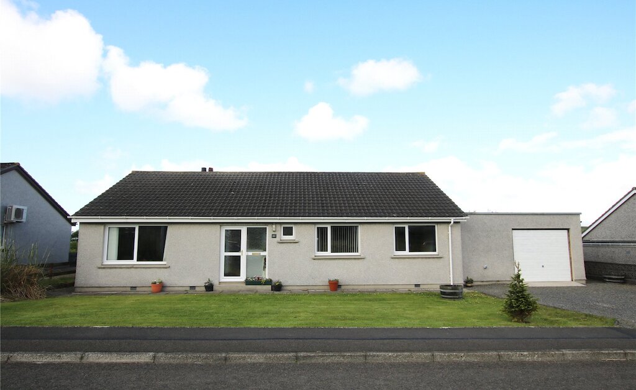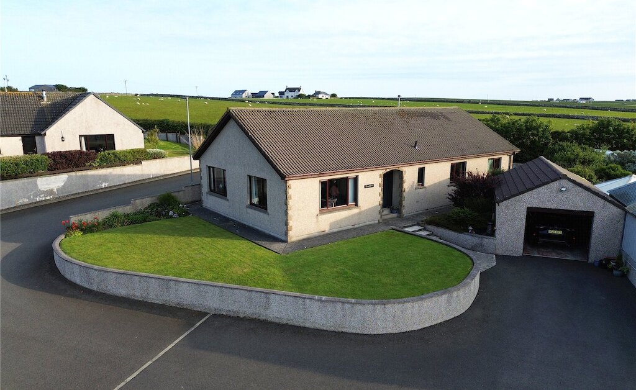Details
Flat 3, 22 Bignold Park Road is a well-presented one bedroom dwelling which forms part of a modern housing redevelopment within walking distance of the town centre.
The property, which has accommodation on 2 floors, stands in good decorative order and may especially appeal to a first-time buyer or property investor.
The bright open plan living room/kitchen has 3 windows, a modern fitted kitchen and a fitted utility cupboard.
The bedroom, which has a built-in wardrobe, offers views across the Bignold Park with Kirkwall Bay in the distance. The bathroom, with shower over the bath, is off the bedroom.
There are communal parking and garden areas.
Electric air source heater in living room, panel heater in bedroom
UPVC framed double glazed windows
Living room with shelves and stairs to first floor
Kitchen open-plan off living room, has modern fitted units with integral hob, oven, and cooker hood. Space for upright fridge/freezer. Fitted utility cupboard with window and plumbing for a washing machine and space for a tumble dryer
Bedroom with 2 windows, panel heater and built-in wardrobe
3-piece bathroom suite with shower over bath plus heated towel rail
Communal car parking and garden area
LOCATION
Flat 3, 22 Bignold Park Road overlooks the Bignold Park and is within walking distance of the town centre.
Rooms
Living Room/Kitchen
5.32m x 3.84m / 17'5" x 12'7"
max.
UPVC framed front door with 2 double glazed panels, 3 windows and stairs to first floor. Living room with shelved alcove and air source heater. Kitchen area with modern fitted base and wall cupboards with integral hob, oven and cooker hood and space for an upright fridge freezer. Fitted cupboard with window, shelves, plumbing for a washing machine and space for a tumble dryer.
3.83m x 2.93m / 12'7" x 9'7"
2 windows, built-in wardrobe, panel heater, access to attic.
2.7m x 1.64m / 8'10" x 5'5"
lus 1m x 0.7m
Window, 3 piece suite with shower over bath, heated towel rail.
