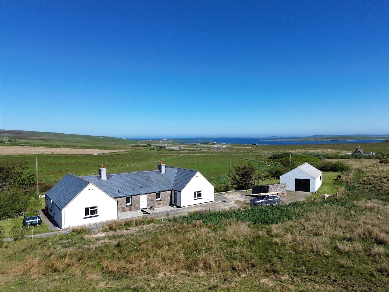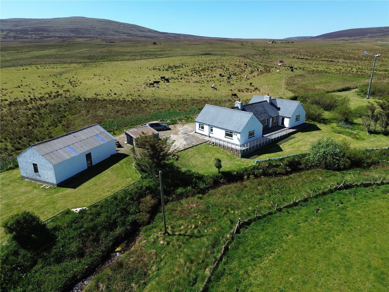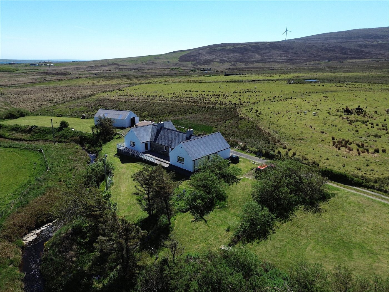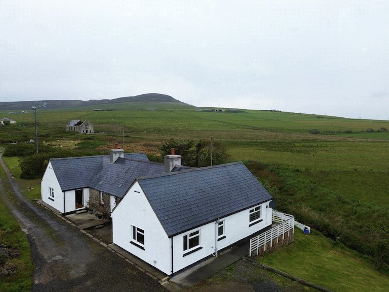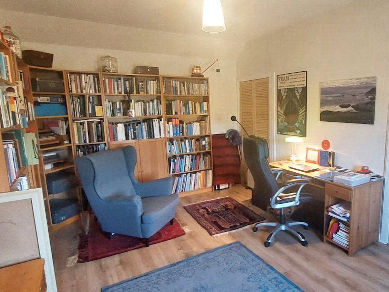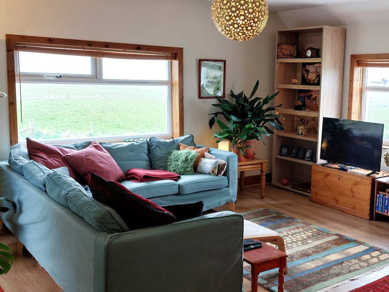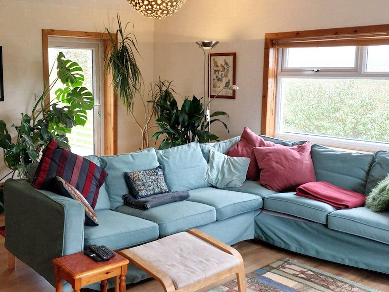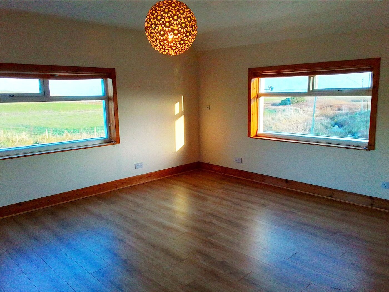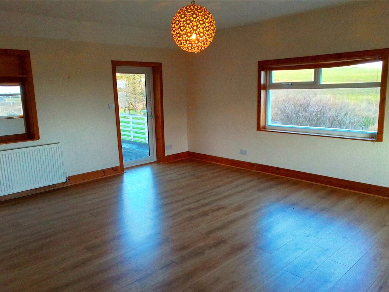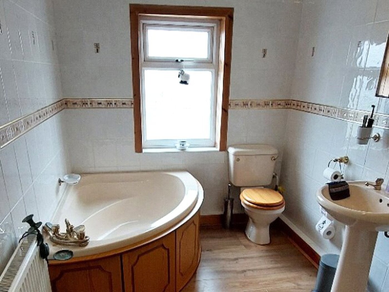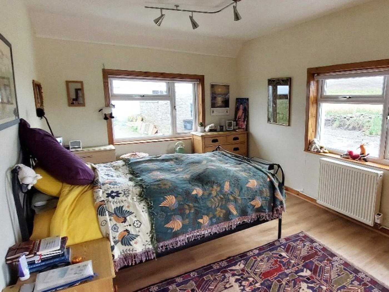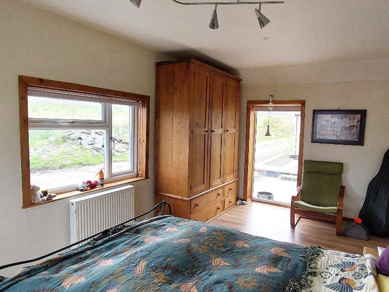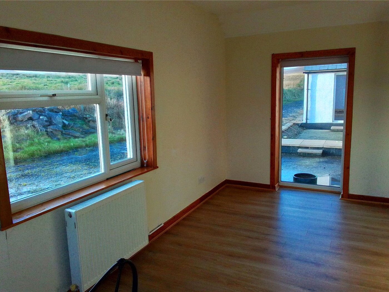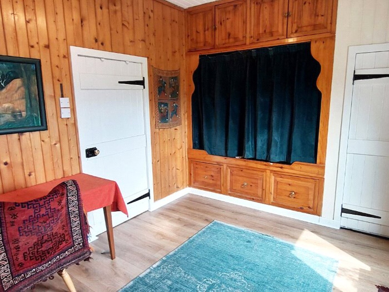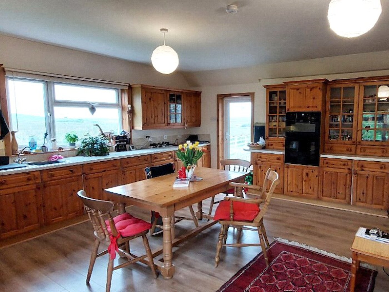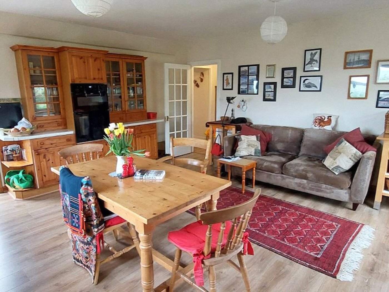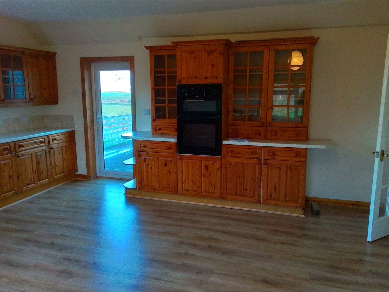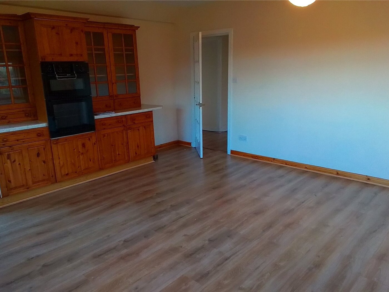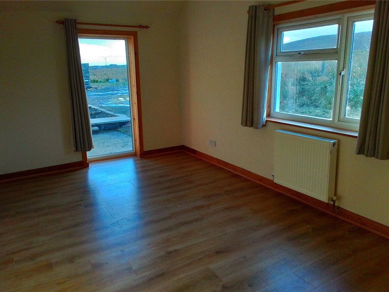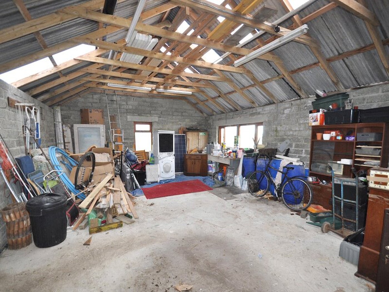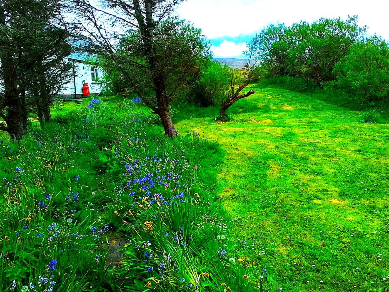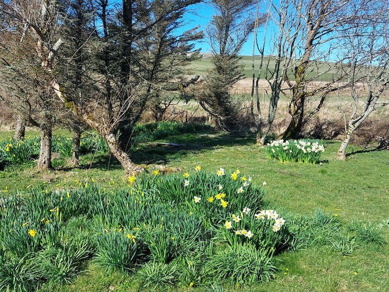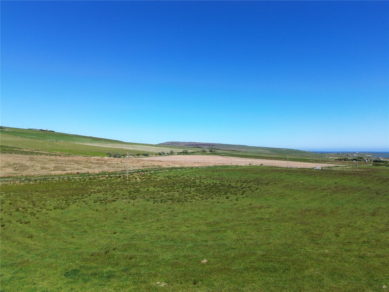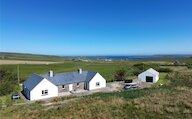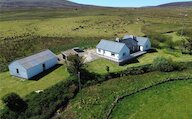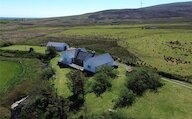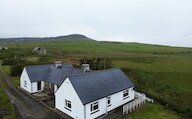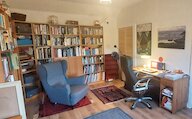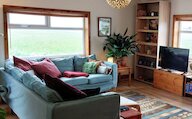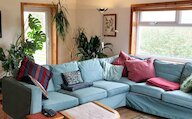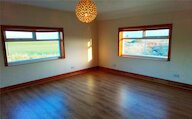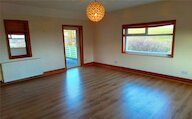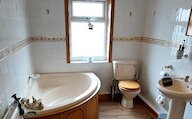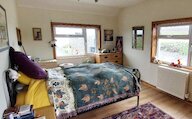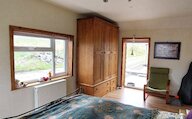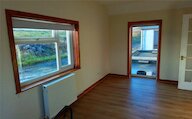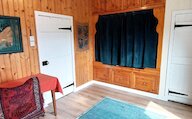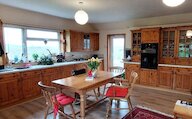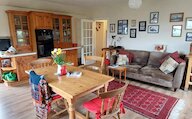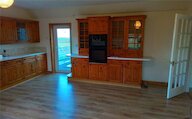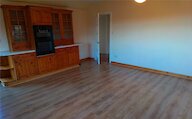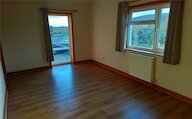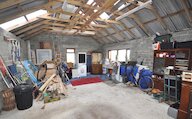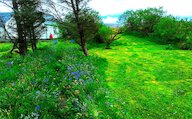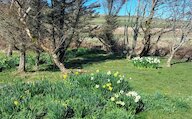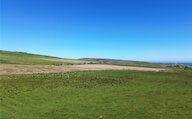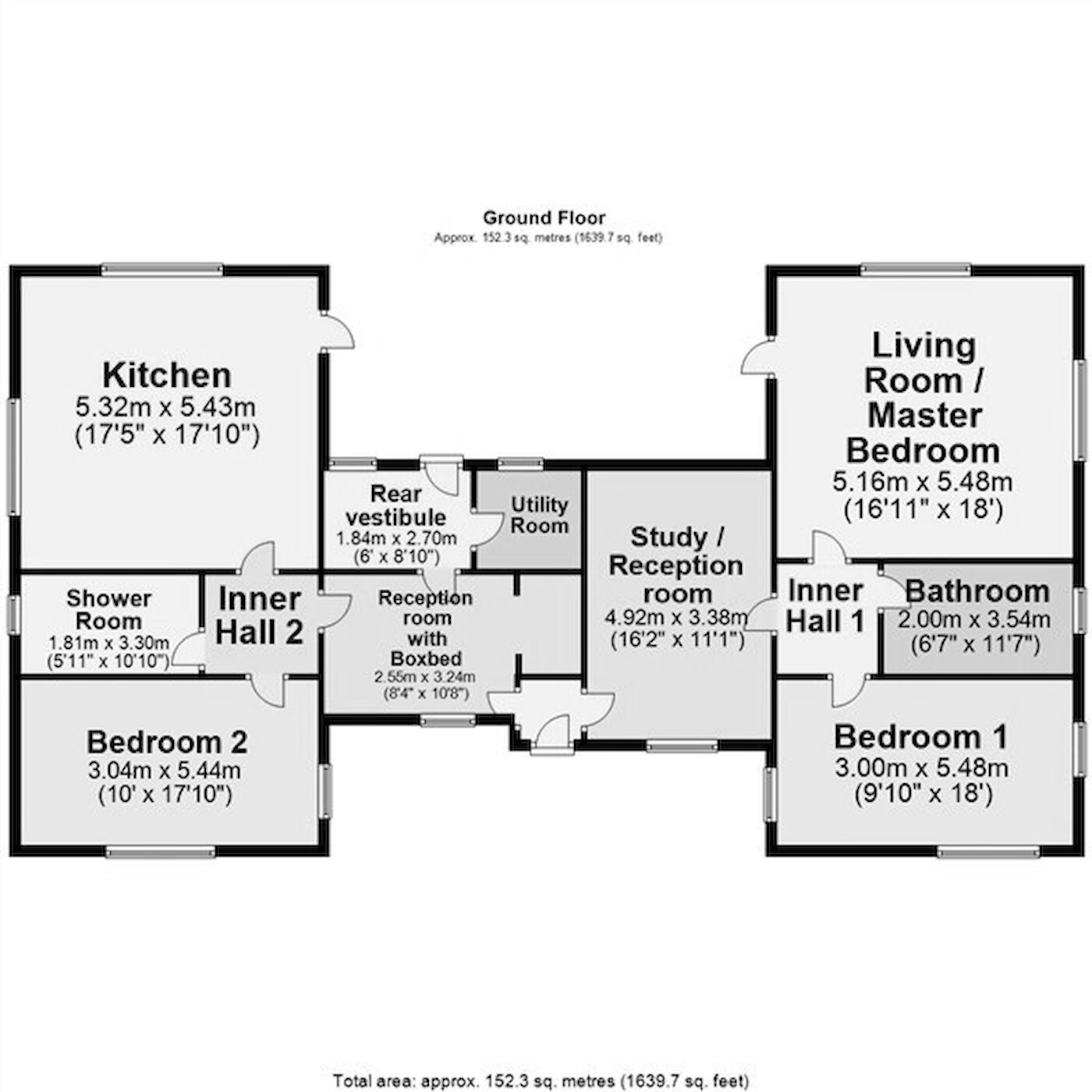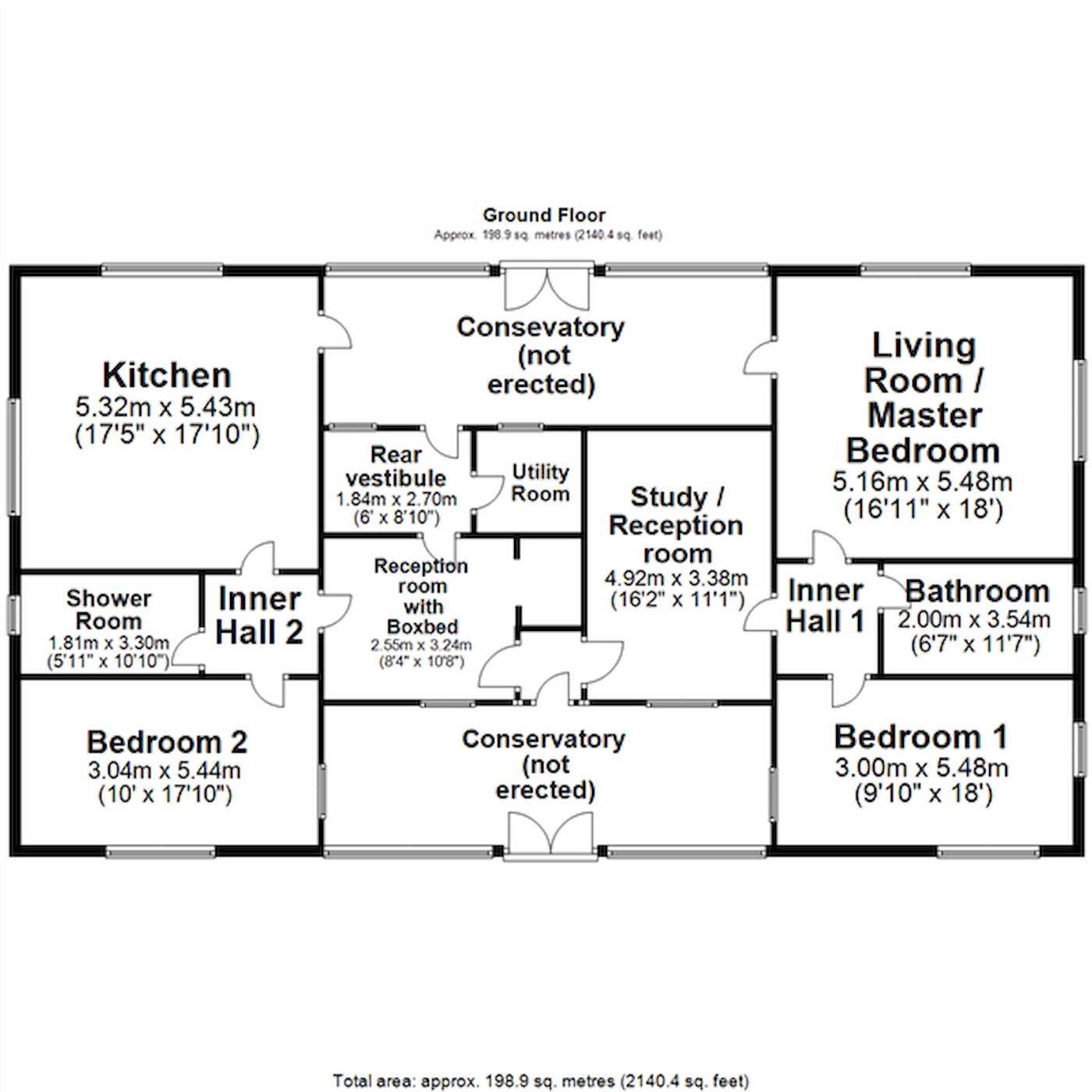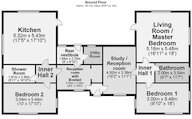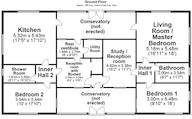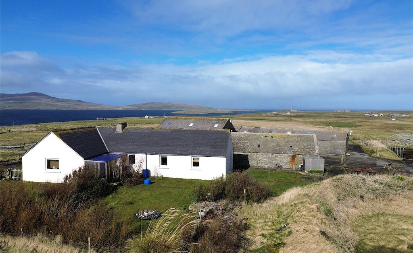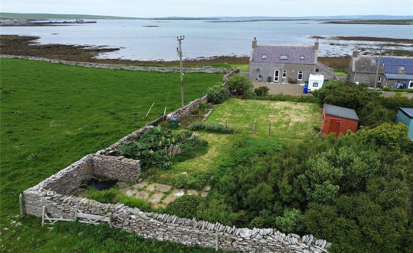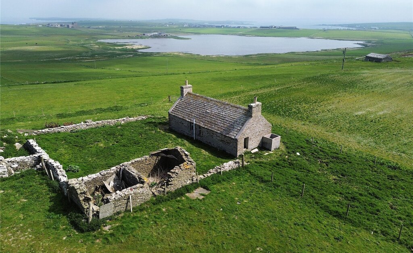Faroe, Rousay, Orkney, KW17 2PR
- 3 bedrooms
- 2 bathrooms
- 1 reception room
Details
Revised Price - Now Offers Over £220,000 (£15,000 Less Than Home Report Valuation)
Faroe is a spacious 2-3 bedroom dwellinghouse enjoying beautiful views across farmland, moorland hills and with sea views out towards Eday. The attractive property is set in a large garden of about 1 acre which is bordered by the Suso burn.
There is a hosted 5kW wind turbine together with oil fired central heating and uPVC framed double glazed windows. The house has laminate flooring throughout.
The accommodation includes a dual aspect living room
and a large dual aspect kitchen with dining area. The living room could be used as a master bedroom. There are 2 reception rooms in the centre of the house that have previously been used as office/study/hobby rooms. One of these has a traditional box bed.
There is a bathroom with corner bath and shower, and a separate shower room. There are two utility rooms. Included in the sale are what is believed to be the roofs and external doors of 2 conservatories, the south aspect conservatory will connect the living room and kitchen and take in the sea view.
There is a large garage/workshop and a separate stone-built store. The garden includes mature trees and lawn.
Oil central heating
uPVC framed double glazed windows.
Hosted wind turbine.
Dual aspect living room.
Spacious kitchen with dining area.
Shower room. Bathroom with corner bath and shower cubicle.
Utility room. Store room.
Study. Hobby room with boxbed.
Garage. Store.
No onward chain.
LOCATION
Faroe is situated on the picturesque island of Rousay where there is a primary school, hotel and shop with post office. There is a regular ferry service between Rousay and the Orkney mainland facilitating island residents commuting daily to work.
Rooms
Vestibule
UPVC framed front door, skylight, doors into study/office and hobby room.
Study/Office
Window, radiator, built-in shelved cupboard, glazed door into inner hall.
Inner Hall
Living Room
2 windows, uPVC framed exterior door with large double glazed panel. Radiator, picture rail on one wall.
Bathroom
Window, corner bath, shower cubicle, WC, wash hand basin.
Bedroom 1
3 windows, radiator
Hobby Room with Box bed
Window, radiator, box bed dating back over 80 years, doors to rear vestibule and inner hall.
Rear Vestibule
Rear door, window, walk-in cupboard (1.88m x 1.7m) with window and turbine controller and isolator.
Inner Hall
Fitted cupboard
Kitchen
2 windows, uPVC framed exterior door with large double-glazed panel, radiator, dining area, fitted base and wall cupboards, 5 ring gas hob, cooker hood and eye-level double oven.
Shower Room
Window, radiator, shower cubicle with electric shower, WC and wash hand basin.
Bedroom 2
2 windows, radiator
Garage
Double doors, side door, 2 windows, light, power points.
Store
Outside
Mature trees and lawn
Location
- 3 bedrooms
- 2 bathrooms
- 1 reception room
Looking to sell?
Our free online property valuation form is a hassle-free and convenient way to get an estimate of the market value.
