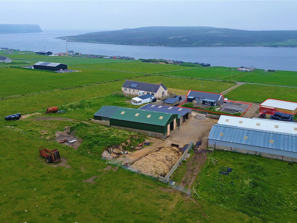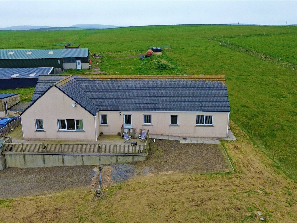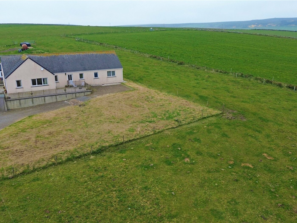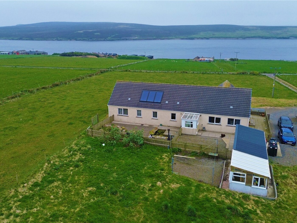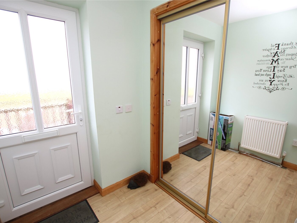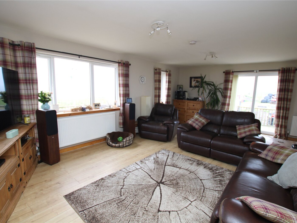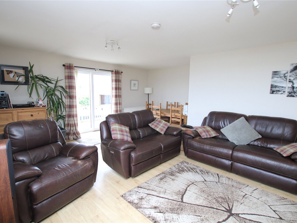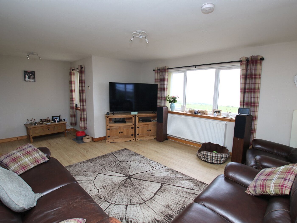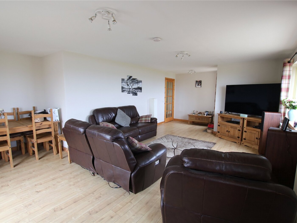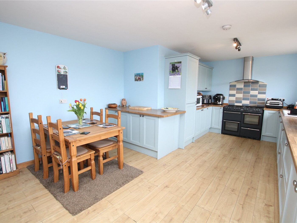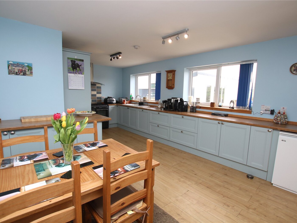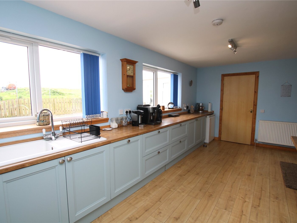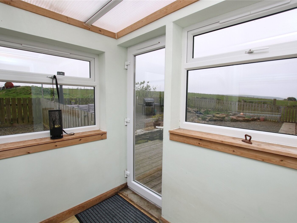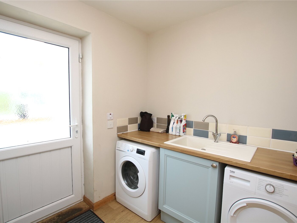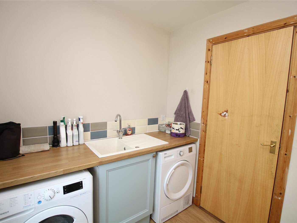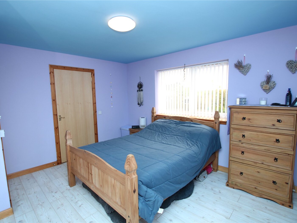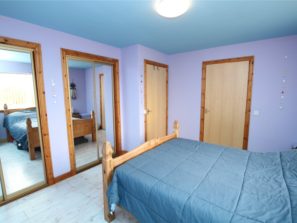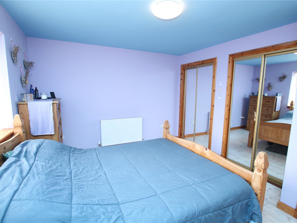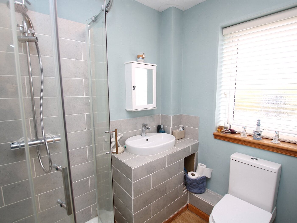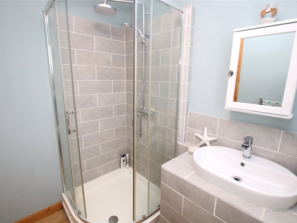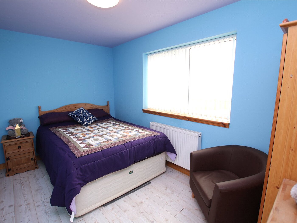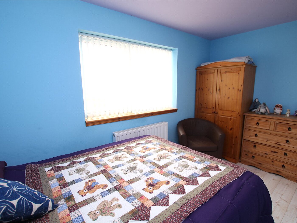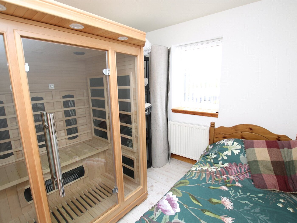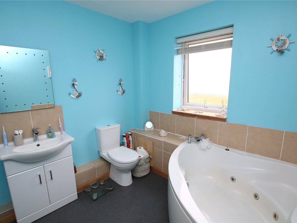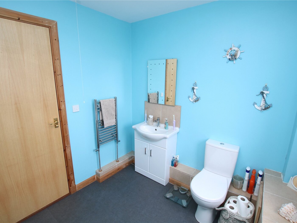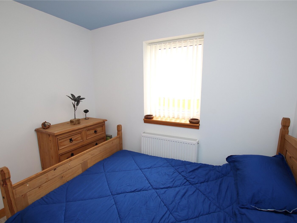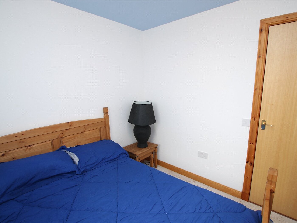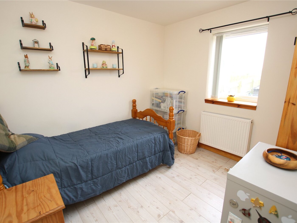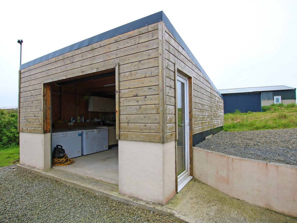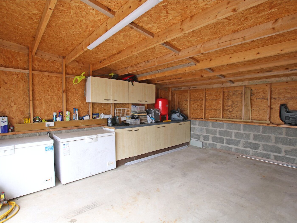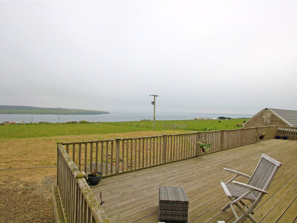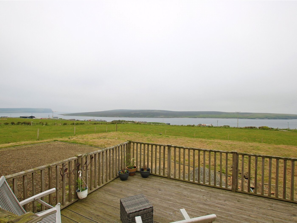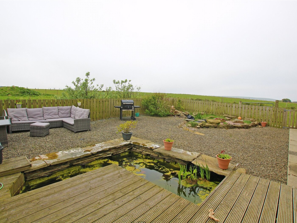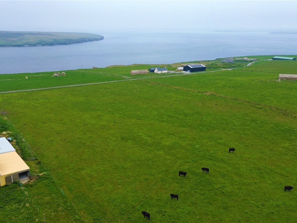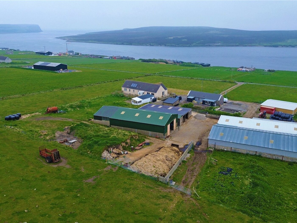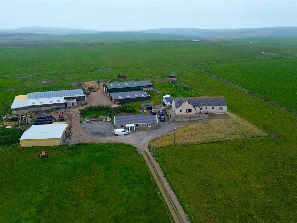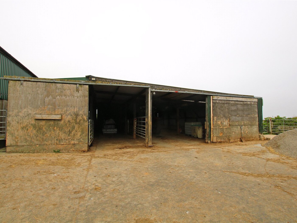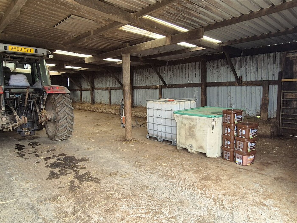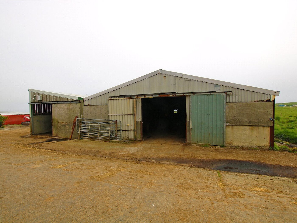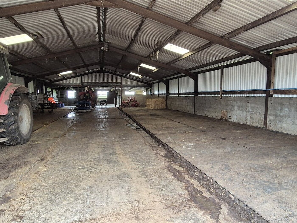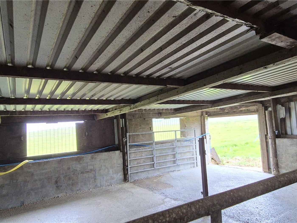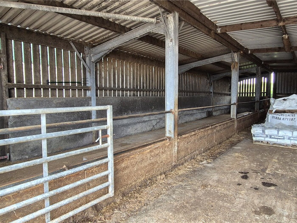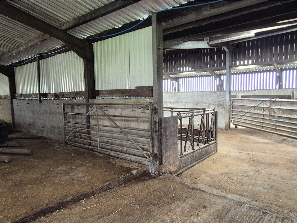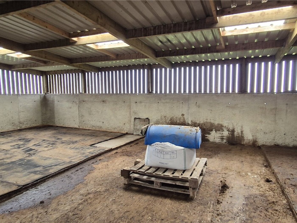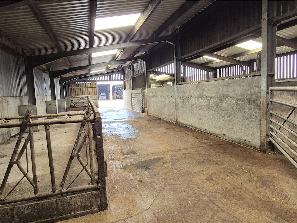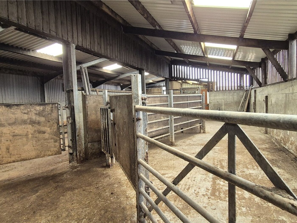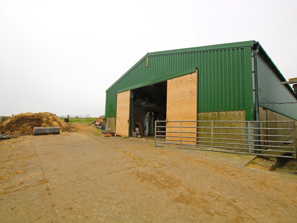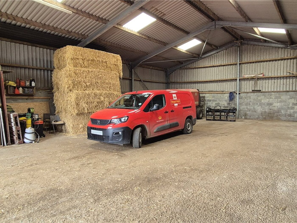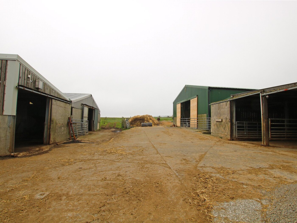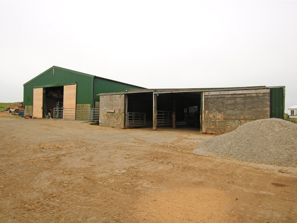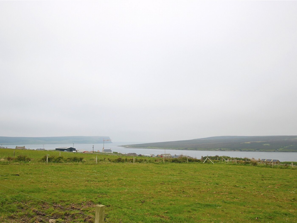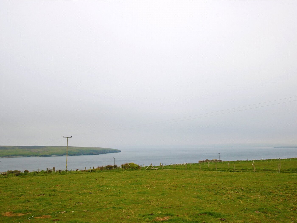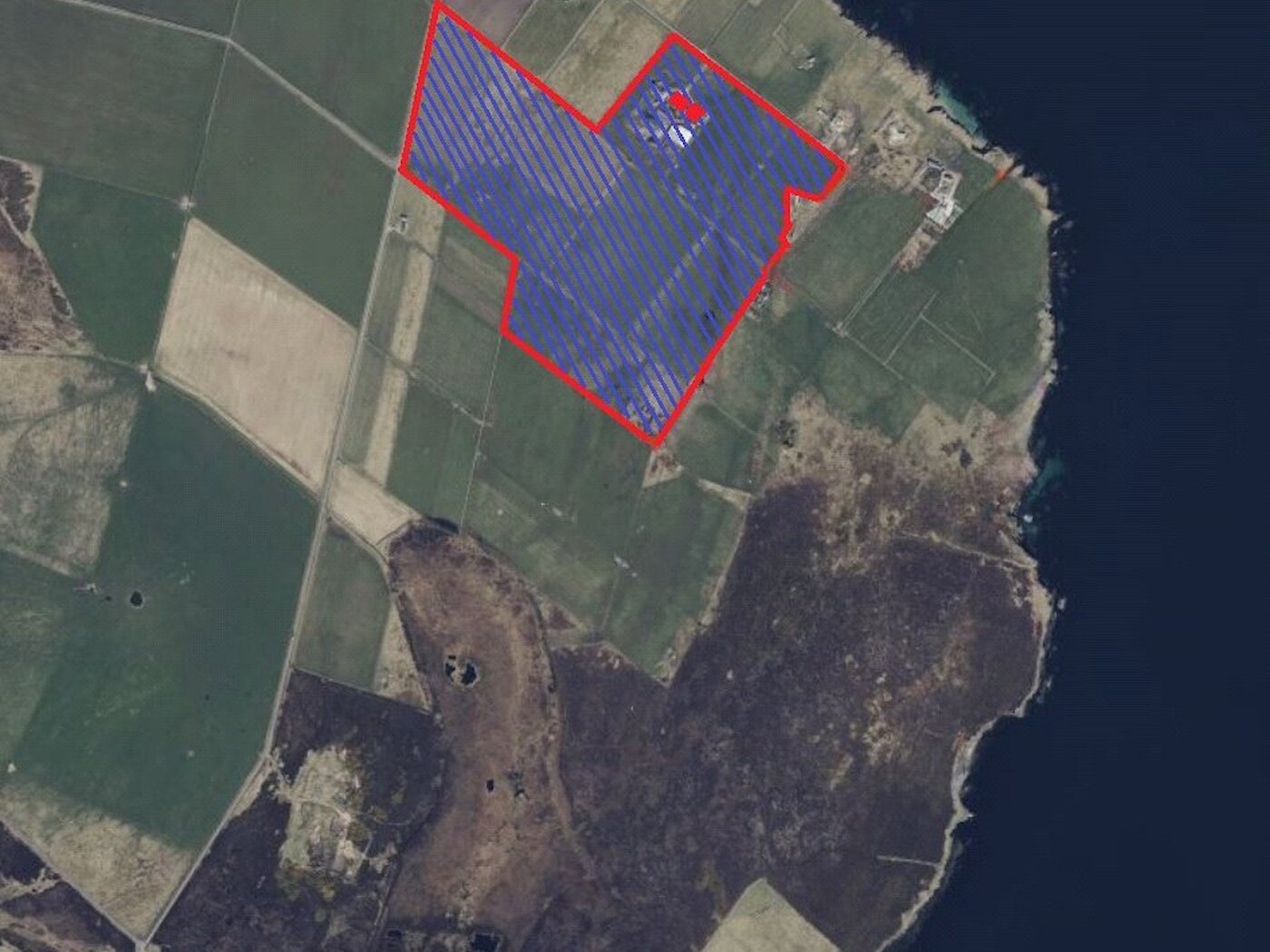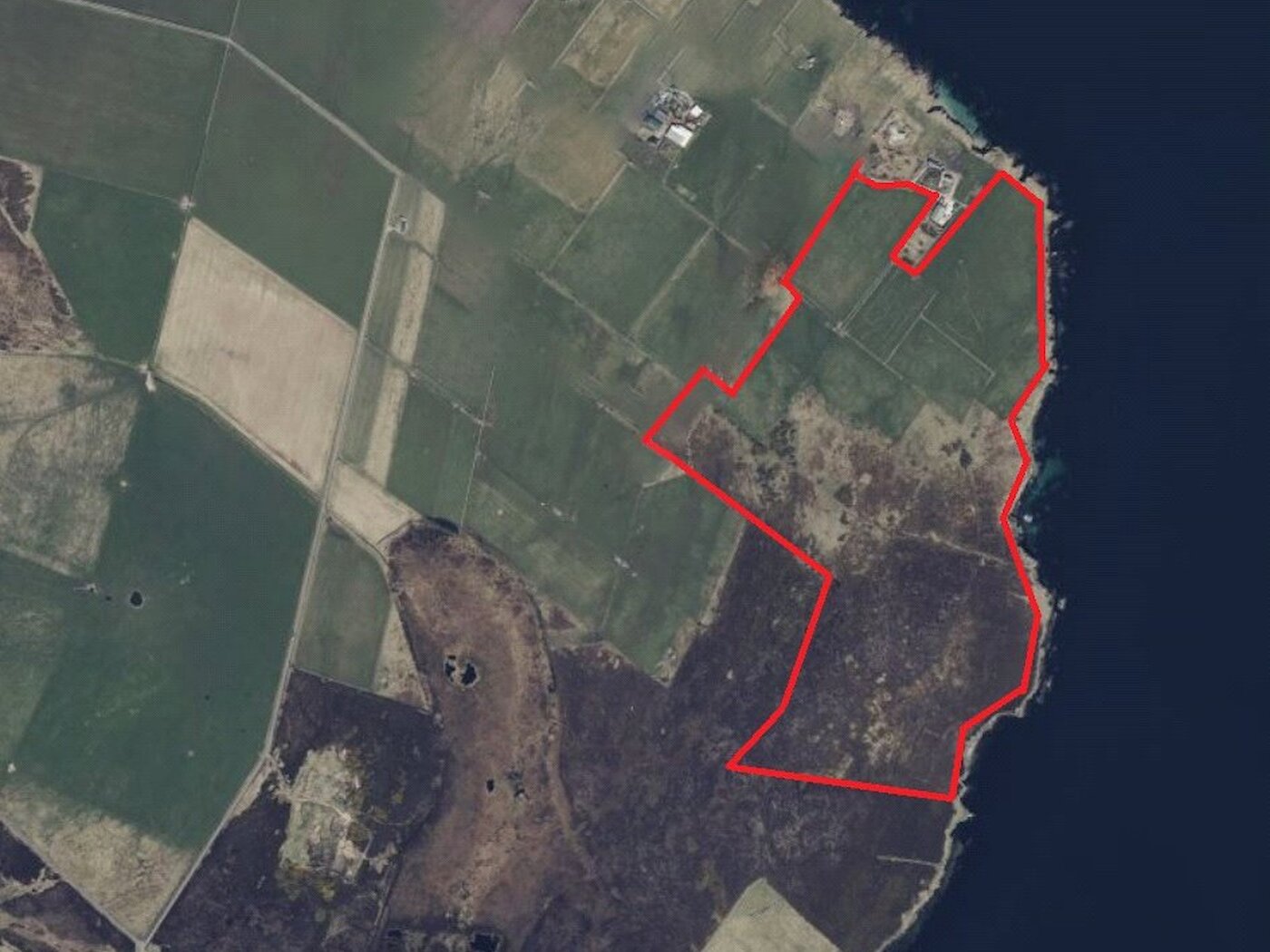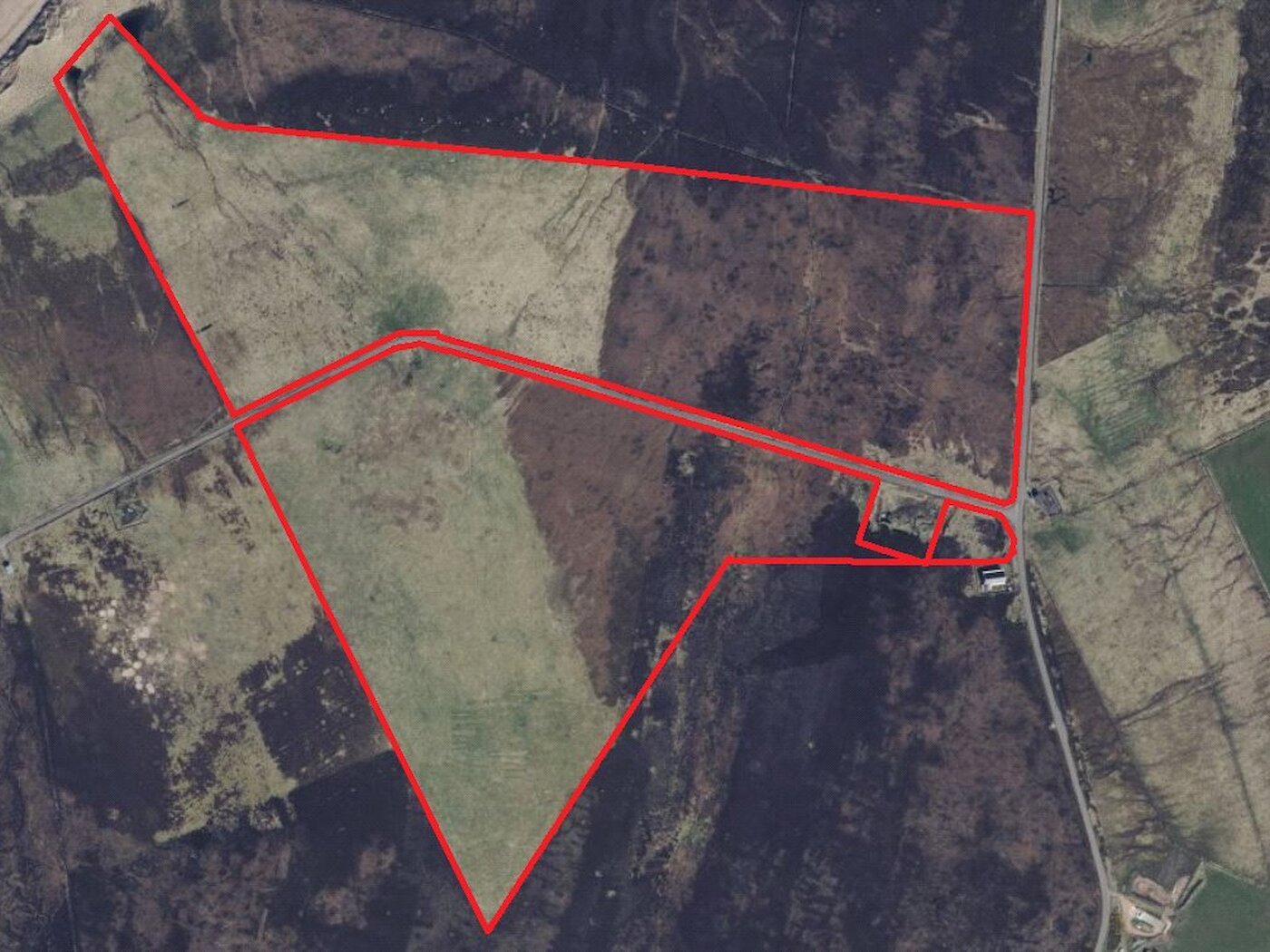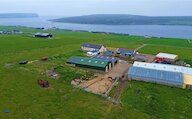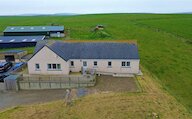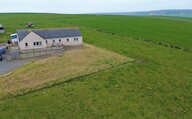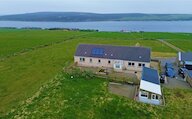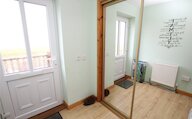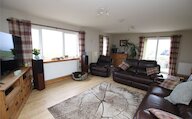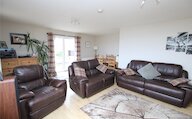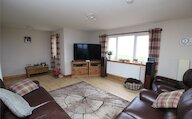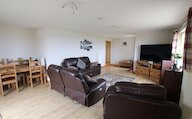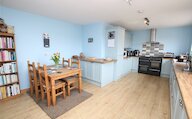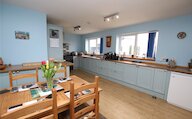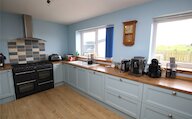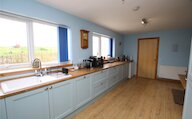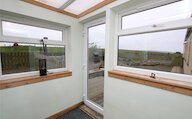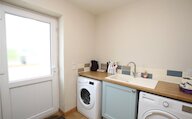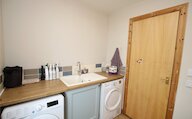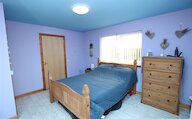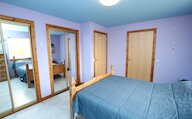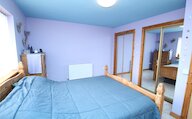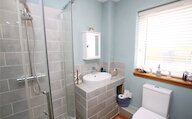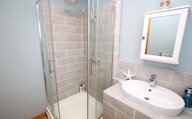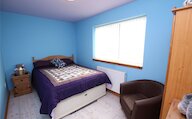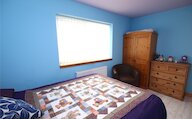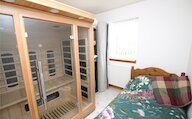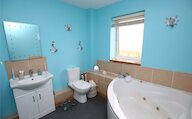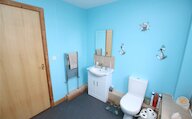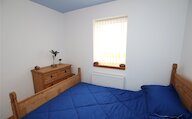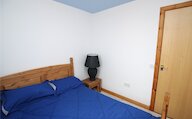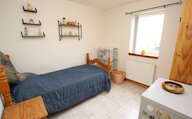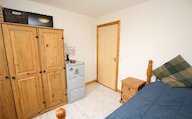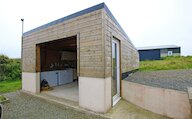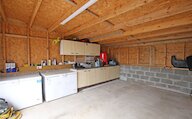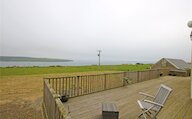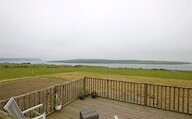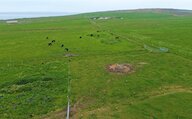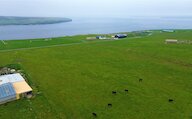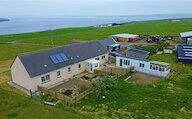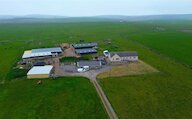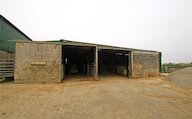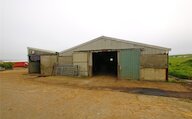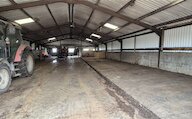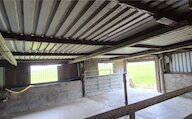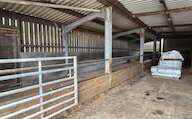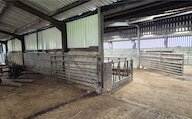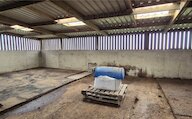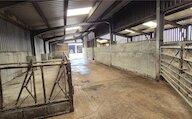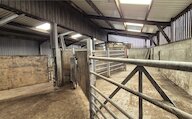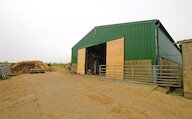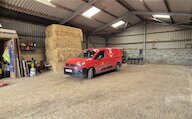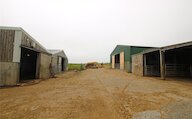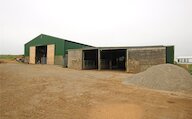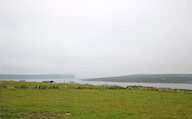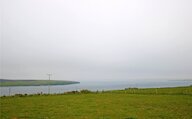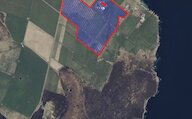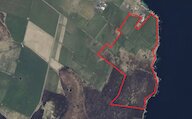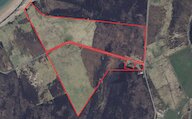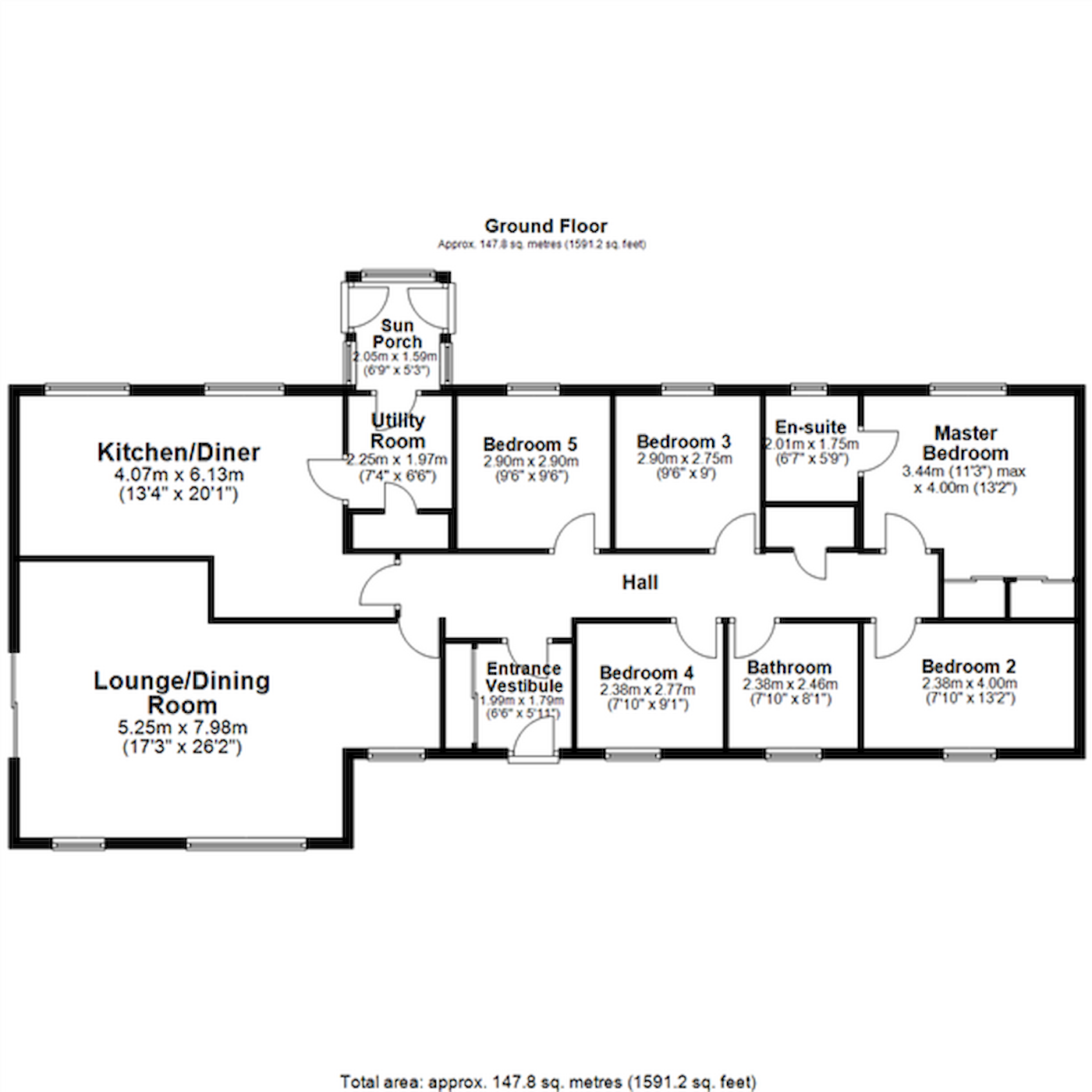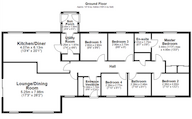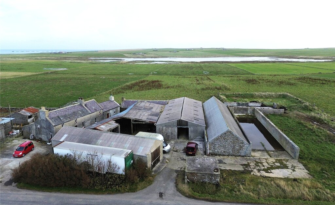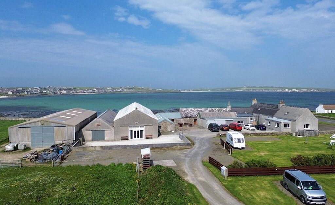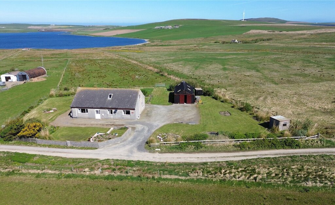- Home
- Estate agency
- Property for sale
- Farm and Lands Of Allendale
Farm and Lands Of Allendale, Eday, Orkney, KW17 2AB
- 5 bedrooms
- 2 bathrooms
- 2 reception rooms
Details
The Farm & Lands of Allendale, Castles and Spion Cop consists of a modern 5 bedroom detached bungalow, garage, 2 sheds and farm steading along with 191 acres or thereby and is offered for sale as a whole or in lots.
Lot 1: Allendale Croft – Offers over £415,000
House, steading and 48.2 acres forming a registered croft. Allendale enjoys beautiful sea views from its elevated position.
Lot 2: Land at Castles – Offers over £110,000
76 acres or thereby comprising 30 acres of permanent pasture and 46.7 acres of heathland.
Lot 3 – Land at Spion Cop – Offers over £130,000
67 acres or thereby comprising 38 acres of rough grazing and 29 acres of heathland.
Allendale dwelling features include;
Oil fired central heating
Solar panels which heat the domestic hot water in the bathroom and en-suite
UPVC framed double glazed windows
Large lounge/dining room with patio doors to decked balcony with sea views
Kitchen/diner with gas range cooker
Utility room with washer and dryer
Bathroom with corner bath
Master bedroom with en-suite and built in wardrobes
Garage
2 sheds. Potting shed
Enclosed garden with patio and pond
Decked area to front and side
Allendale Croft steading and land comprises;
General purpose shed (17.9m x 11.7m) with roller doors
Byre 1 (17.5m x 13.94m) with roller doors and feed section
2 byres (30.23m x 11.94m) & (30.23m x 11.34m) which connect and have feed areas, calf pens, crush and bull pen. Access into fields from byres
48.2 acres or thereby
Machinery and livestock available by separate negotiation
LOCATION
Allendale is situated on the island of Eday with views to the Calf of Eday and towards Sanday. Eday is one of Orkney’s outer isles and has a primary school, doctor’s surgery and general store with post office. There are daily ferry services and flights to Orkney mainland.
Rooms
Entrance Vestibule
UPVC glazed outer door, radiator, built-in wardrobe with hanging rail, shelf and meters. Door to hall
Hall
Vinyl plank floor, access to attic, radiator, doors to living room, kitchen/diner, 5 bedrooms and bathroom. Airing cupboard housing hot tank.
Living Room
Vinyl plank floor, 3 windows, patio doors, 2 radiators, dining area, phone point, TV point, beautiful views.
Kitchen/Diner
Vinyl plank floor, radiator, kitchen units with worktop above, sink, Belling gas range, cooker hood, integral dishwasher and fridge freezer. Oil combi-boiler, door to utility room.
Utility Room
Lino, kitchen units with worktop above, sink, plumbing for a washing machine, space for a tumble dryer, cupboard with shelves, door to sun porch.
Sun Porch
Lino, 2 UPVC glazed outer doors, 2 windows.
Master Bedroom
Laminate floor, window, radiator, 2 built-in wardrobes, door to en-suite.
Ensuite Shower Room
Lino, privacy glazed window, radiator, wc, wash hand basin, shower enclosure.
Bedroom 2
Laminate floor, window, radiator.
Bedroom 3
Laminate flooring, window, radiator.
Bathroom
Lino, radiator, privacy glazed window, wc, wash hand basin set in a vanity unit, whirlpool corner bath, extractor fan.
Bedroom 4
Laminate floor, window, radiator.
Bedroom 5
Laminate floor, window, radiator.
Garage
Roller door, glazed UPVC side door, power and light.
Shed 1
UPVC glazed outer door, 2 windows, power and light, door to second shed.
Shed 2
3 windows, stainless steel sink, hot water, door to potting shed.
Potting Shed
Glazed on 3 sides, raised beds, power.
Byre 1
Roller doors, feed section.
GP Shed
Roller doors, high ceiling.
Byre 2 & 3
lus 30.23m x 11.34m
Bull pen, calf pen, crush, feed area.
Outside
Decked balcony around the house, chipped area, drying line, raised flower beds, pond, sea views.
Location
- 5 bedrooms
- 2 bathrooms
- 2 reception rooms
Looking to sell?
Our free online property valuation form is a hassle-free and convenient way to get an estimate of the market value.
