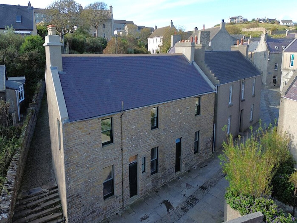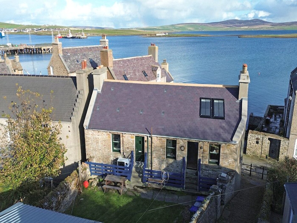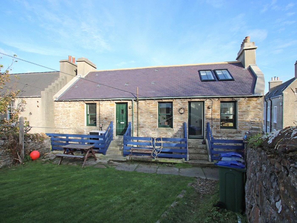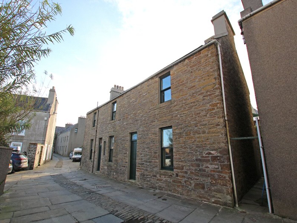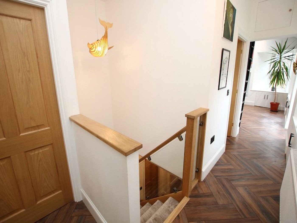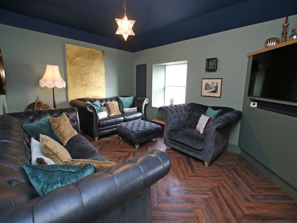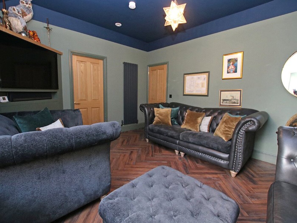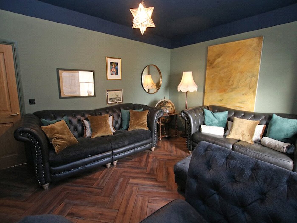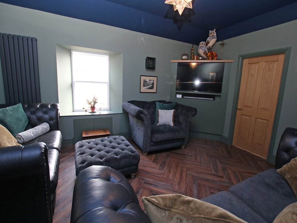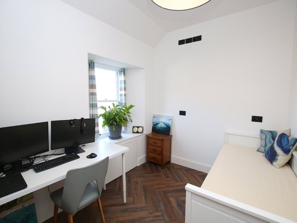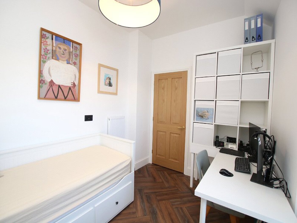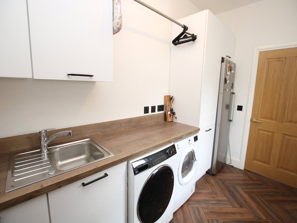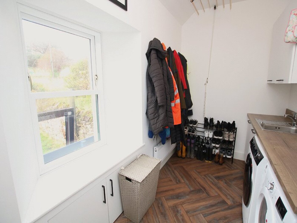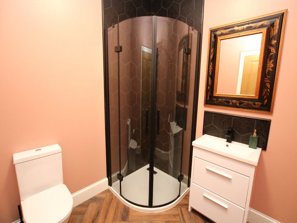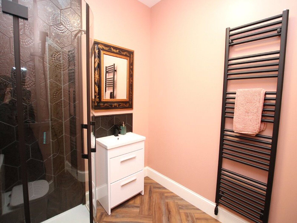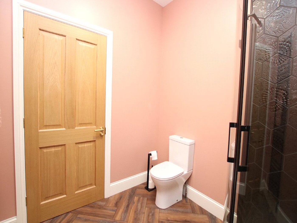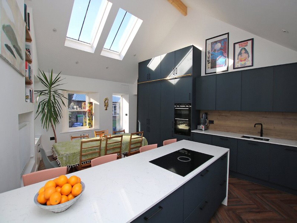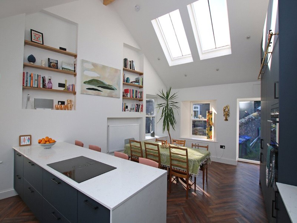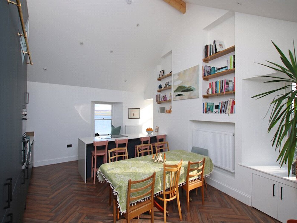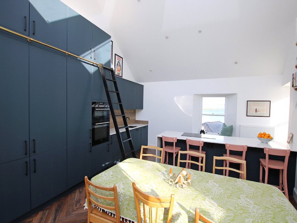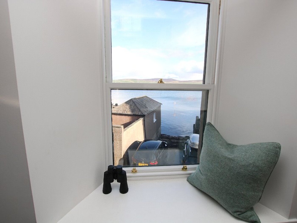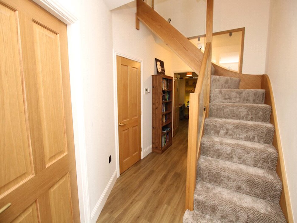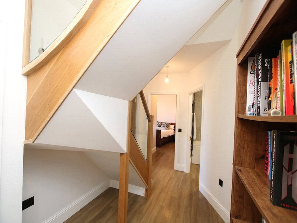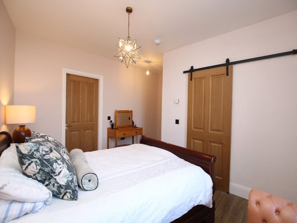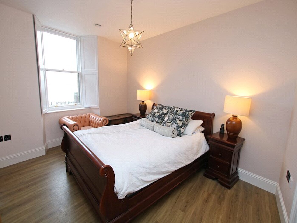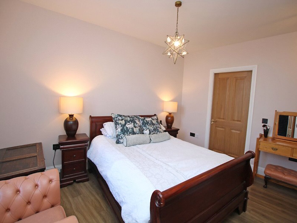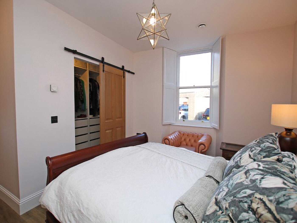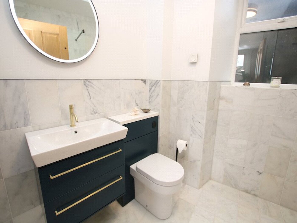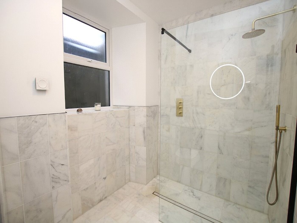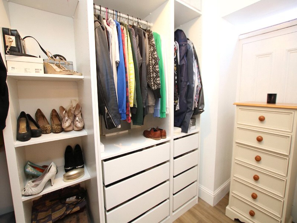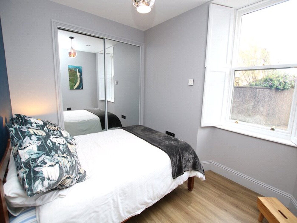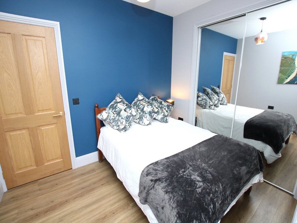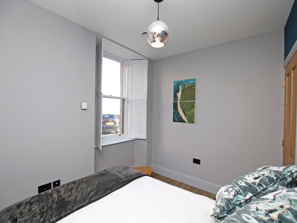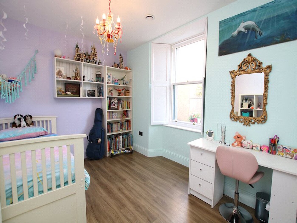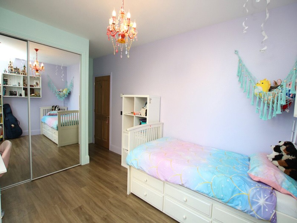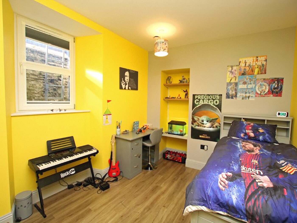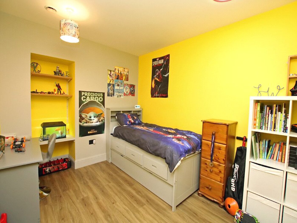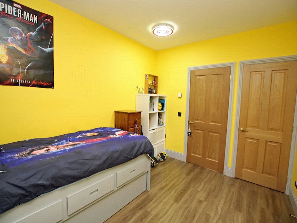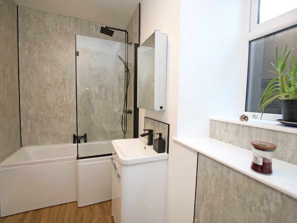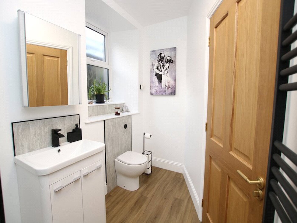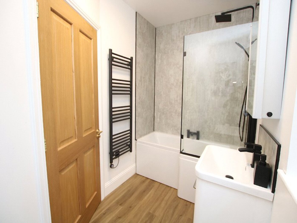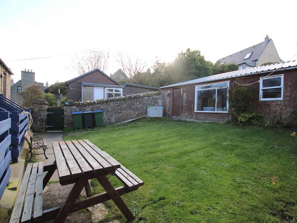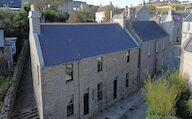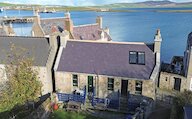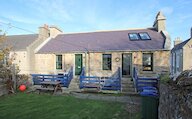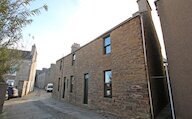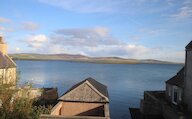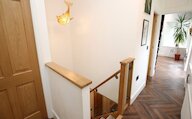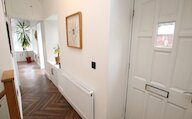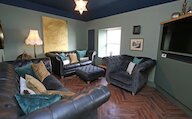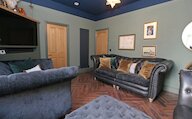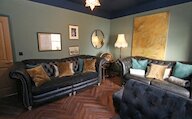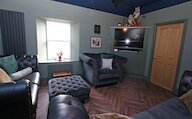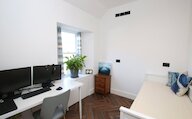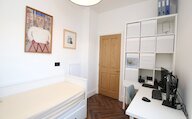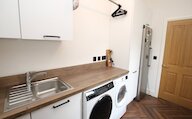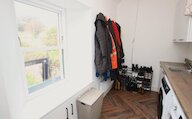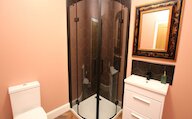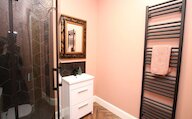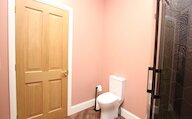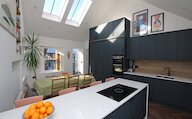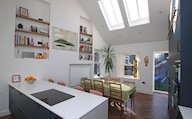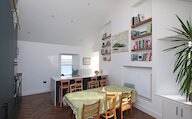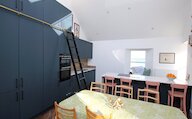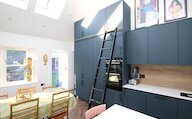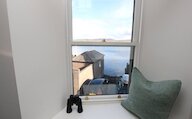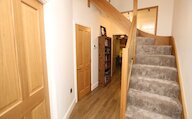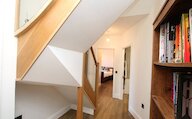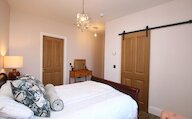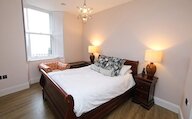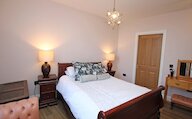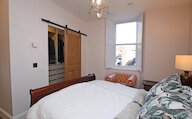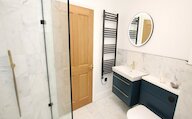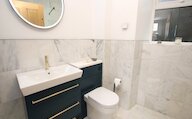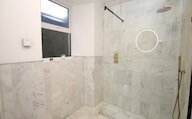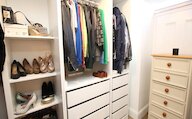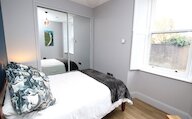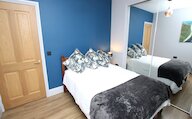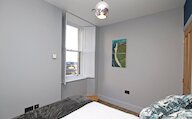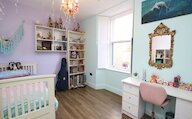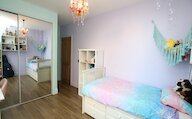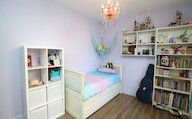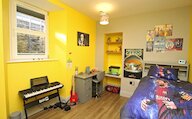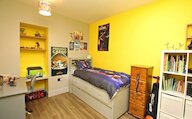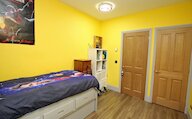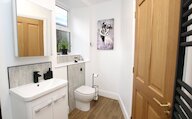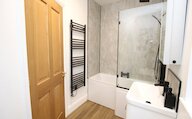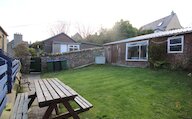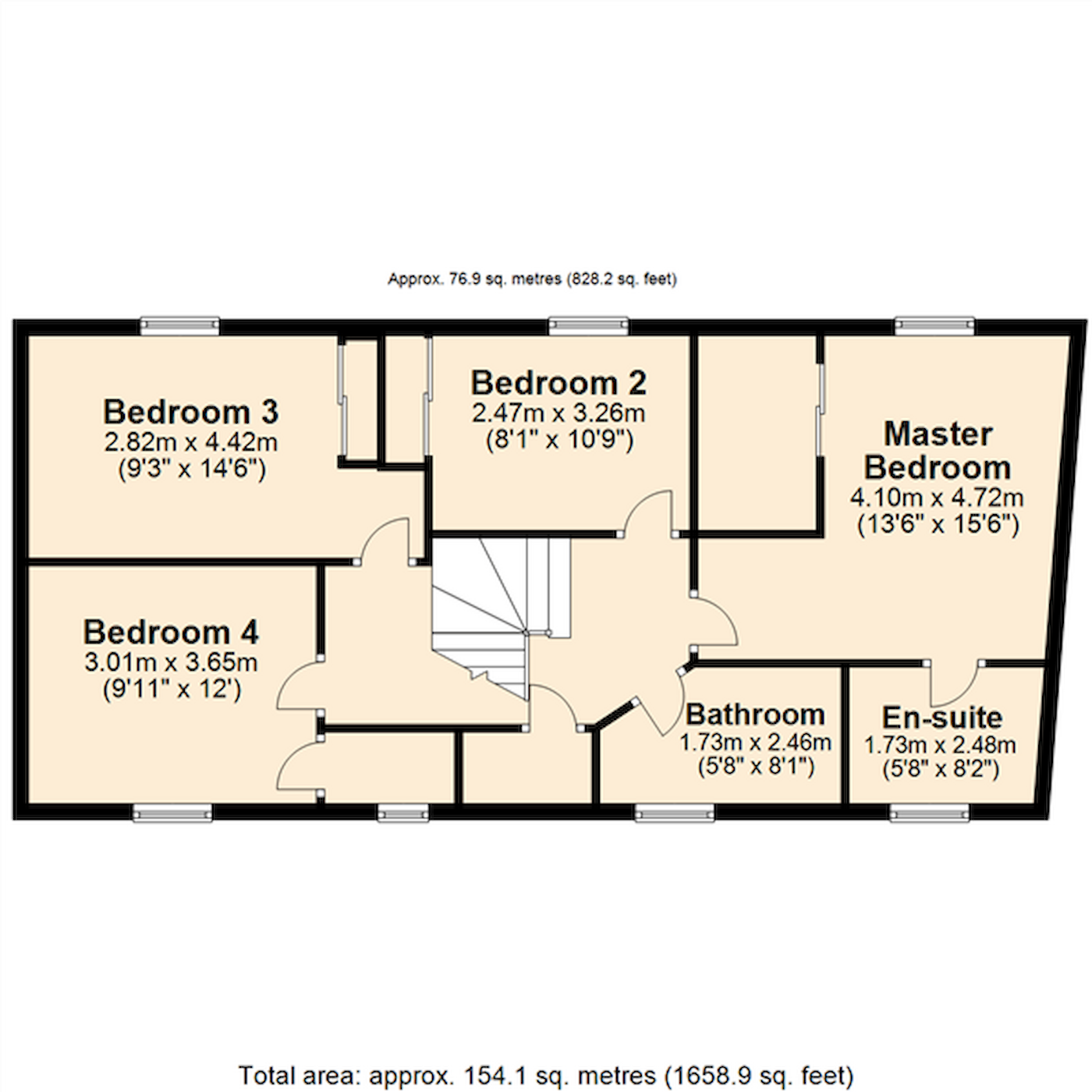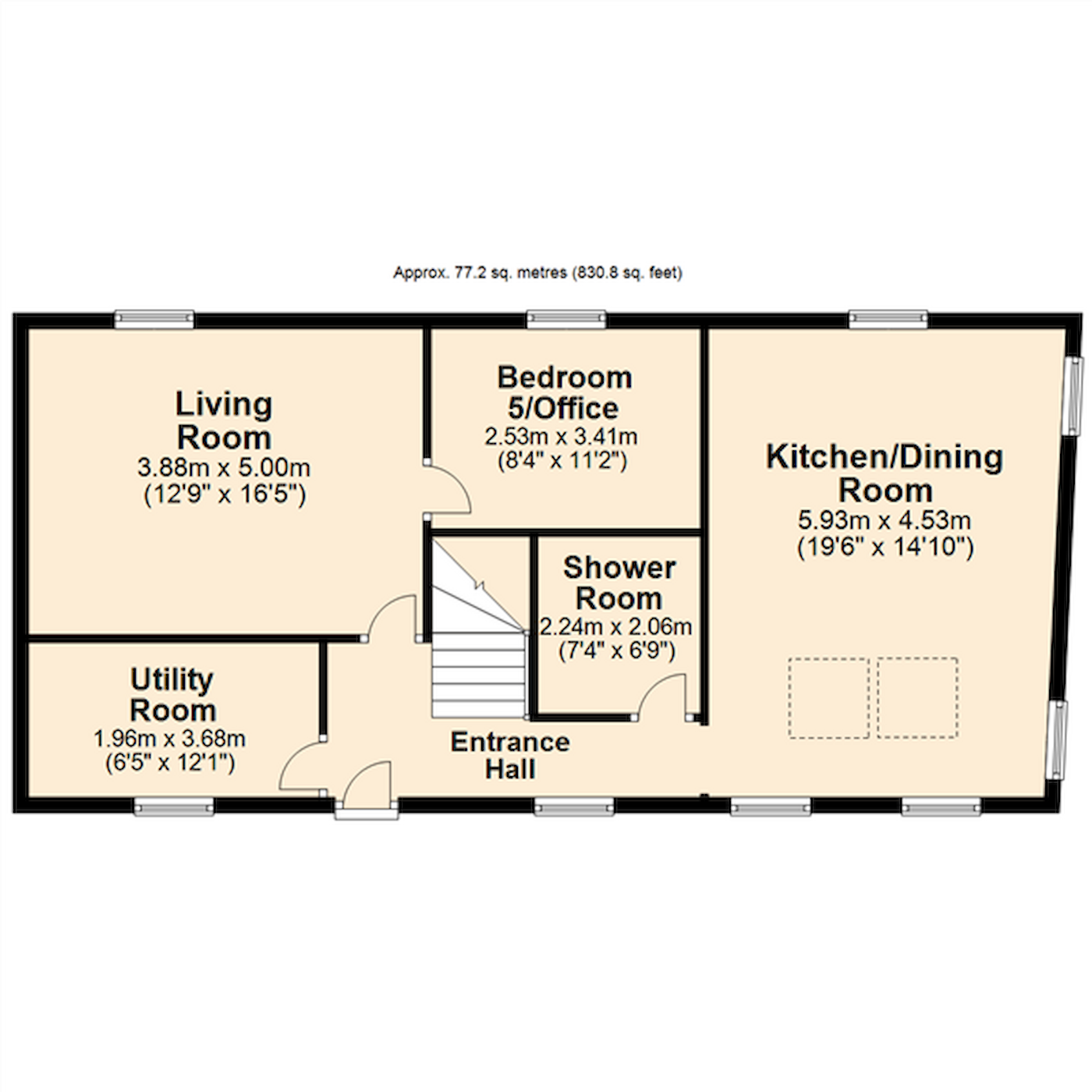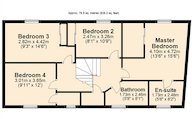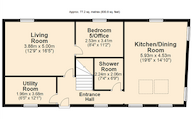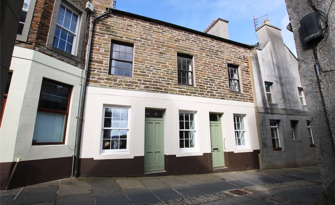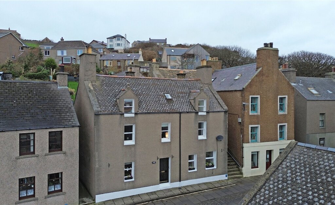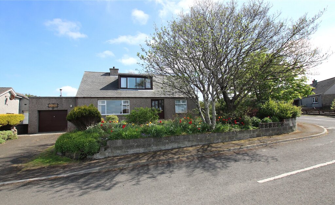- Home
- Estate agency
- Property for sale
- Distillers House
Distillers House, 13 South End, Stromness, KW16 3DJ
- 5 bedrooms
- 3 bathrooms
- 2 reception rooms
Details
Distillers House is a stylishly renovated 2 storey 4-5 bedroom detached townhouse which lies within the Stromness Conservation Area.
The stunning property has quality fittings including a custom Nobilia kitchen, shower room, bathroom, en-suite with marble tiles, oak internal doors and is tastefully decorated throughout offering spacious family accommodation.
Beautiful sea views can be enjoyed from many rooms and outside is an enclosed garden with a large shed.
Properties of this calibre are rarely seen on the open market so viewing is highly recommended to appreciate all that is on offer.
Air to water heat pump with underfloor heating on the ground floor and radiators serving the first floor.
Combination of sash and case triple glazed, sash and case double glazed and UPVC framed double glazed windows.
Heat recovery system.
Living room with built in entertainment unit.
Bespoke Nobilia kitchen with integral appliances, vaulted ceiling with remote control velux with rain sensors.
Utility room with plumbing for washing machine and pulley.
Shower room.
Office/bedroom 5.
Master bedroom with en-suite shower room and dressing room.
Bedrooms 2, 3 and 4 have built in wardrobes with mirrored doors.
Bathroom with shower above bath.
Enclosed garden to lawn with large shed.
Sea views over the bay.
Location
Distillers House is situated in a quiet residential area of Stromness not far from all local amenities.
Rooms
Entrance Hall
Wooden outer door, access to attic, vinyl tile flooring, radiator, doors to living room, utility room, shower room, opening to kitchen/dining room, window, cupboard under window, stairs down to ground floor.
Living Room
Vinyl tile floor, window, 2 radiators, built-in entertainment unit, tv point, door to office/bedroom 5.
Office/Bedroom 5
Vinyl tile floor, radiator, window, phone point, tv point, cupboard under the window.
Utility Room
Vinyl tile floor, window, clothes pulley, built-in units with worktop, sink, radiator, plumbing for a washing machine, space for a tumble dryer and fridge/freezer.
Shower Room
Vinyl tile floor. w.c., wash hand basin set in vanity storage unit, shower enclosure, heated towel rail.
Kitchen/Dining Room
Vinyl tile floor, 5 windows, 4 under window cupboards, window seat with view across bay, vaulted ceiling, 2 velux windows with remote control & rain sensors, 2 radiators, bespoke Nobilia kitchen with ladder & rail for reaching upper cupboards, breakfast bar with Elica induction hob, integral Siemens oven & grill, composite sink with Quooker hot tap, space for a table and chairs, integral Siemens dishwasher, integral fridge, integral freezer.
Hall
Vinyl tile floor, airing cupboard housing hot tank & heating controls (system ready for solar panels), doors to master bedroom & bedrooms 2, 3, 4 & bathroom
Master Bedroom
Window, vinyl tile floor, tv point, door to en-suite and walk in wardrobe.
Master Bedroom En-suite
Privacy glazed window with shutters, marble tile floor, heated towel rail, shower enclosure, wash hand basin ser in vanity storage unit, w.c.
Master Bedroom Walk-in Wardrobe
Vinyl tile floor, built-in drawers, hanging rails. n
Bedroom 2
Vinyl tile floor, window with shutters, tv point, built-in wardrobe with hanging rail and shelves.
Bedroom 3
Vinyl tile floor, window with shutters, tv point, built-in wardrobe with hanging rail and shelves.
Bedroom 4
Vinyl tile floor, window, tv point, built-in cupboard with hanging rail and shelves.
Bathroom
Privacy glazed window, vinyl tile floor, w.c., wash hand basin set in vanity unit, bath with shower alcove.
Outside
Enclosed garden to lawn, shed - 7.08m x 3.13m - with power & light.
Location
Street view
- 5 bedrooms
- 3 bathrooms
- 2 reception rooms
Looking to sell?
Our free online property valuation form is a hassle-free and convenient way to get an estimate of the market value.
