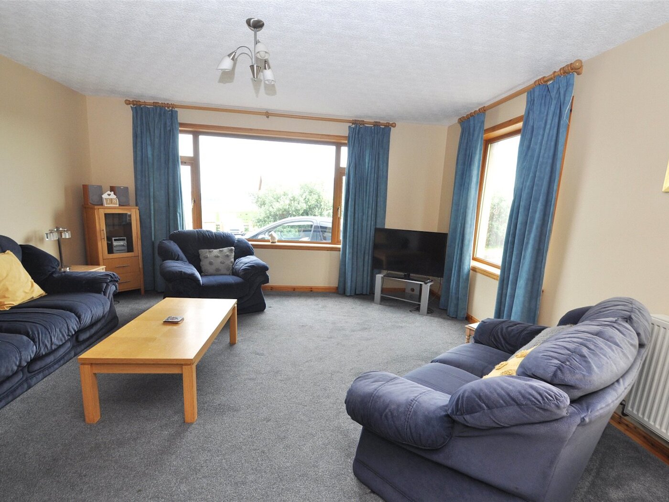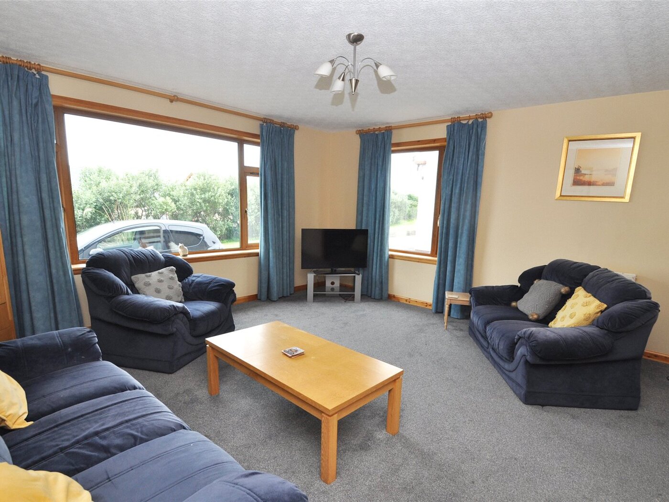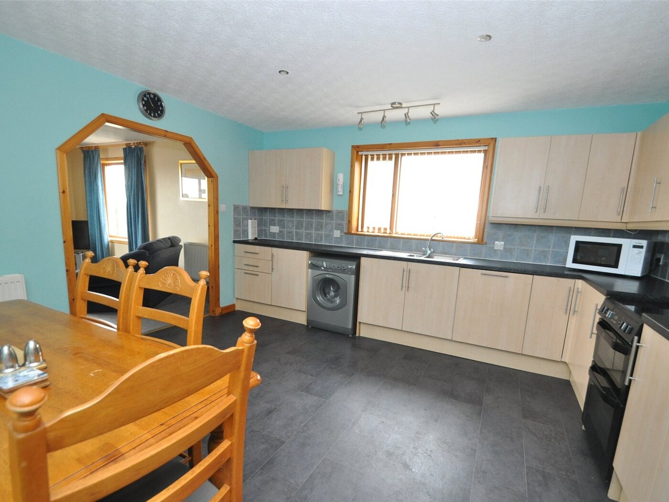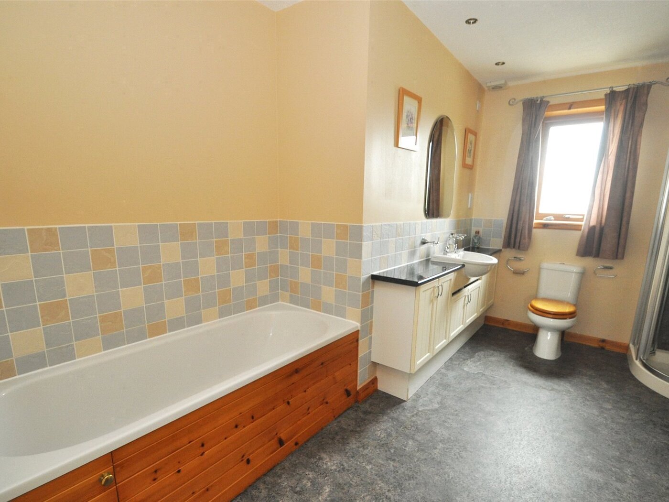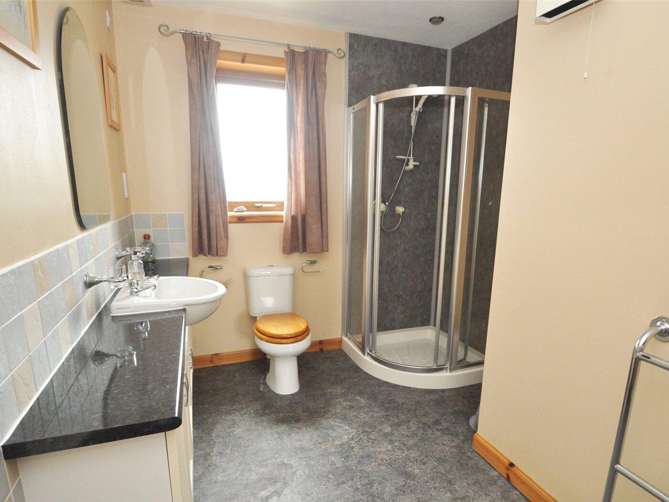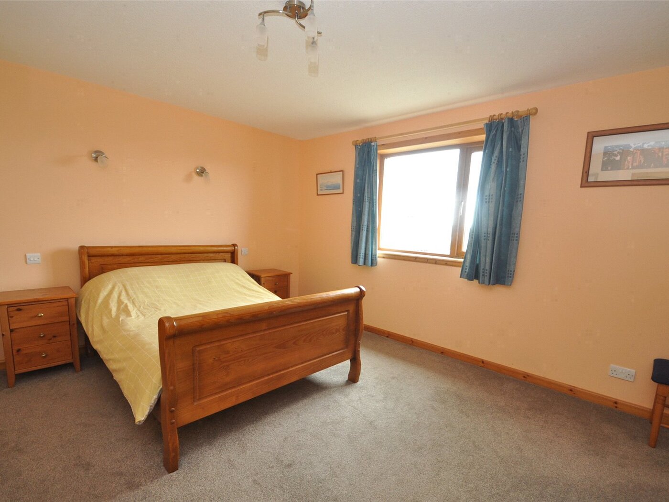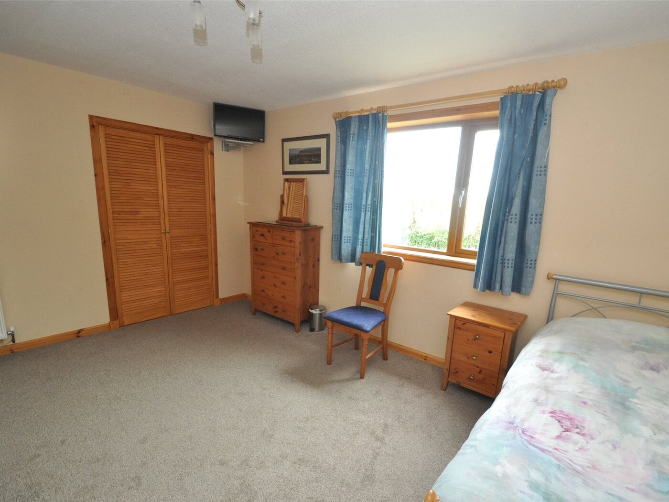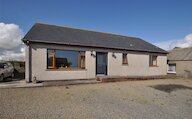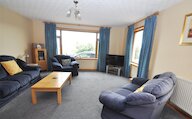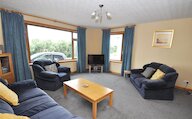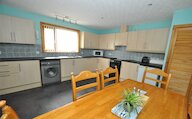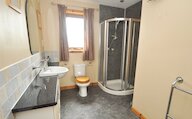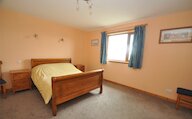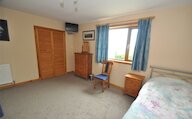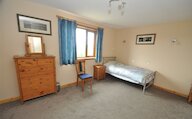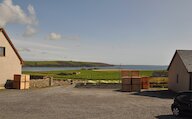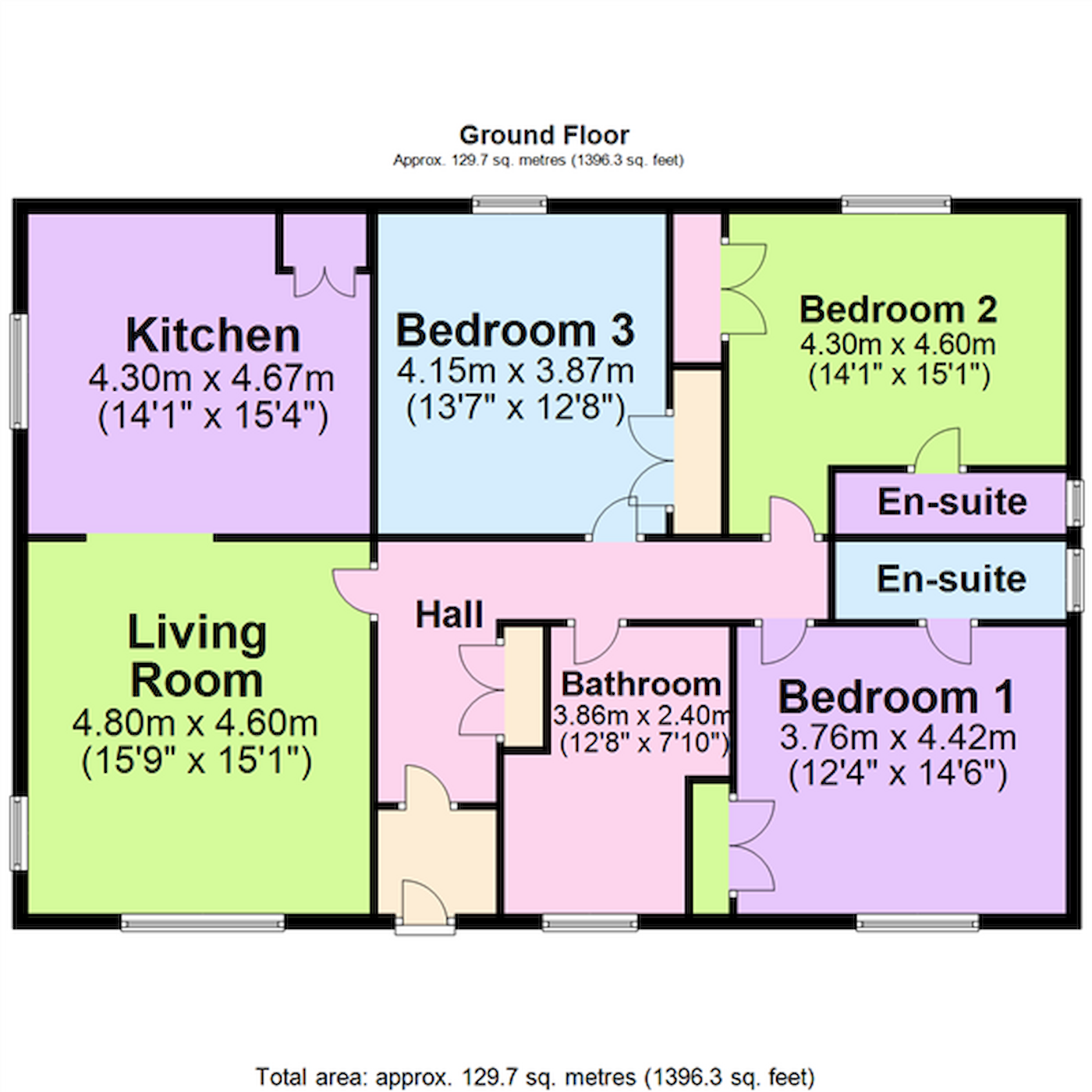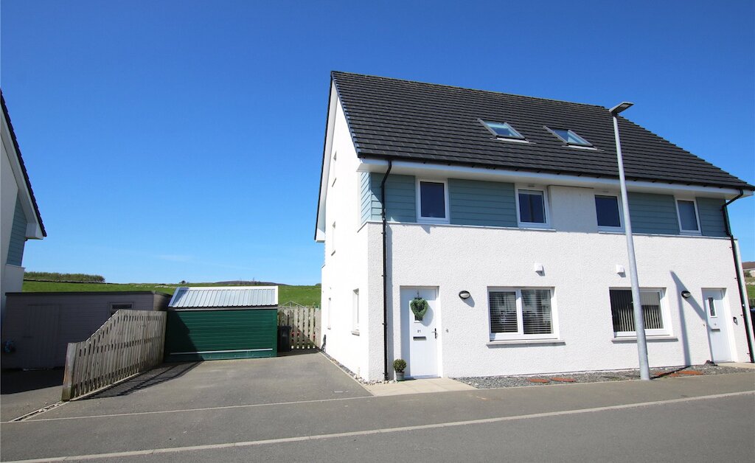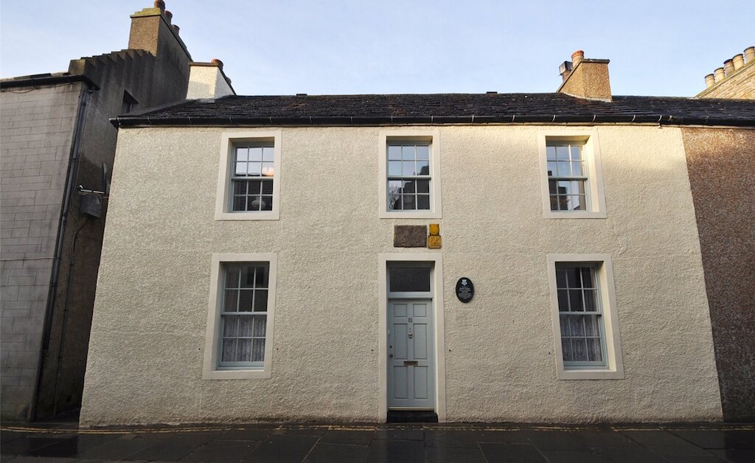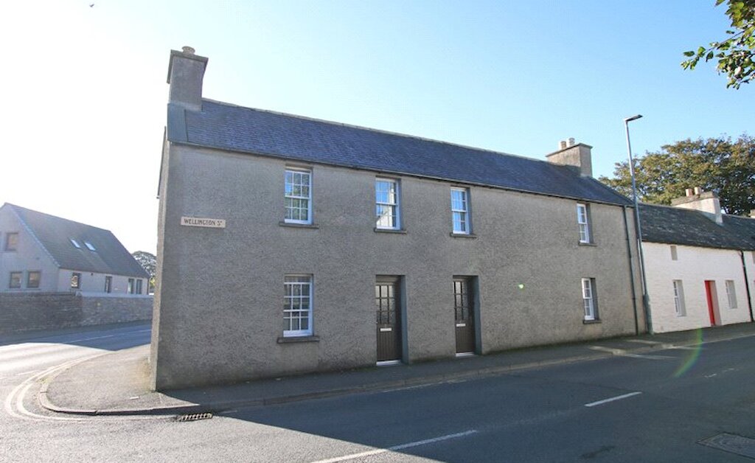PLEASE NOTE THAT DUE TO PLANNING RESTRICTIONS THIS PROPERTY CAN ONLY BE USED AS A SHORT TERM LET.
Chalet 3 is a spacious 3 bedroom bungalow enjoying a view towards Scapa Bay, from its elevated position.
The detached property is ideally located a short distance from Kirkwall and has proved a popular location for visitors.
The bungalow is classified as holiday accommodation and interested parties should note that they will require a Short-term Let License before lets can be offered.
Rooms
Entrance Vestibule
1.57m x 1.4m / 5'2" x 4'7"
UPVC framed front door with matching side panel, cabinet housing meter and fusebox, glazed door into hall.
Hall
3.5m x 1.6m / 11'6" x 5'3"
lus 4.45m x 1.04m
L-shaped hall, 2 radiators, cloak cupboard, access to attic.
4.8m x 4.6m / 15'9" x 15'1"
2 windows, 2 radiators, archway into kitchen.
4.3m x 4.67m / 14'1" x 15'4"
Window, radiator, fitted base and wall cupboards, 1.5 bowl sink, plumbing for a washing machine, dining area, fitted cupboard housing oil boiler and hot water tank.
3.86m x 2.4m / 12'8" x 7'10"
Window, 4 piece suite including a corner shower, bath, wc and wash hand basin set in a vanity unit.
4.42m x 3.76n / 14'6" x 12'4"
Window, radiator, built-in wardrobe.
Bedroom 1 en-suite
3m x 0.9m / 9'10" x 2'11"
Window, radiator, shower cubicle, wc, wash hand basin.
Bedrooom 2
4.6m x 3.38m / 15'1" x 11'1"
Window, radiator, built-in wardrobe.
Bedroom 2 en-suite
3m x 0.9m / 9'10" x 2'11"
Window, radiator, shower cubicle, wc, wash hand basin.
Bedroom 3
4.15m x 3.87m / 13'7" x 12'8"
Window, radiator, built-in wardrobe.

