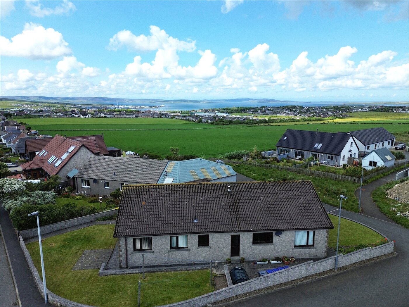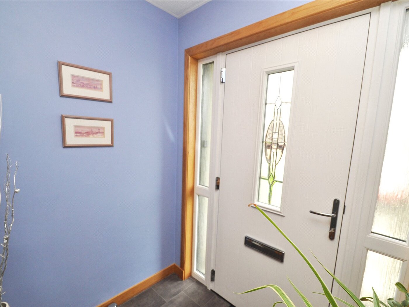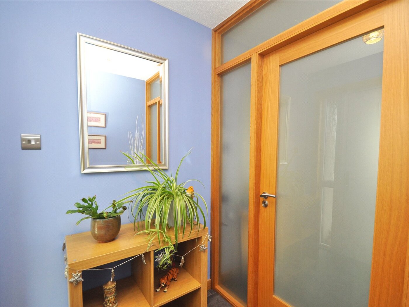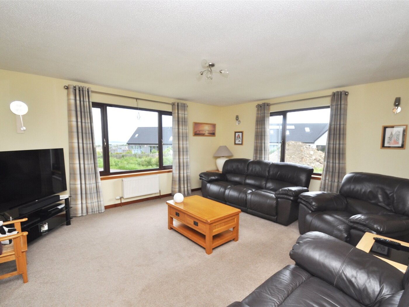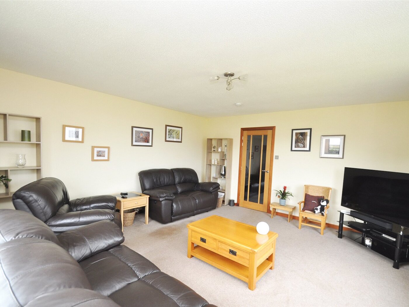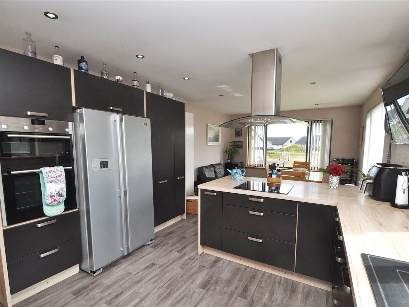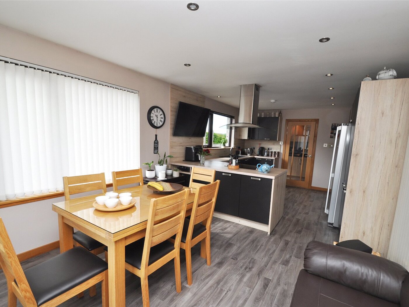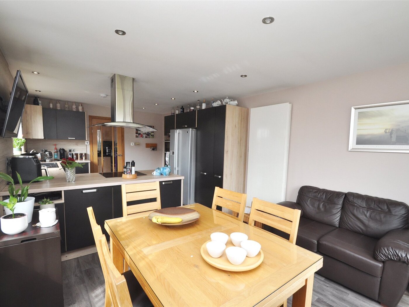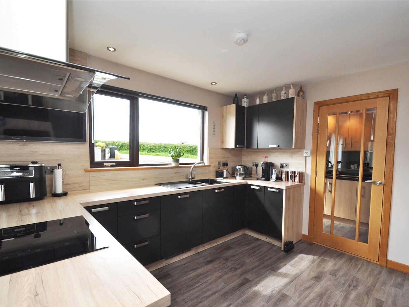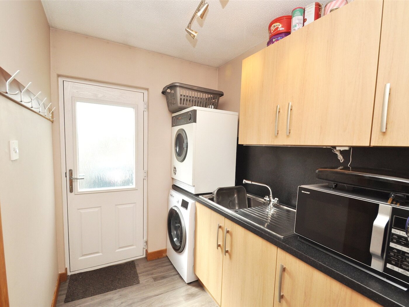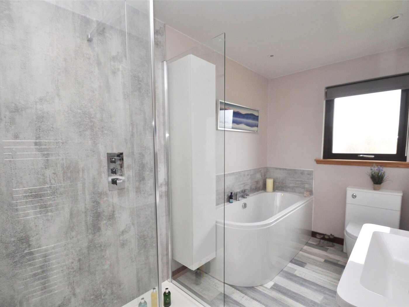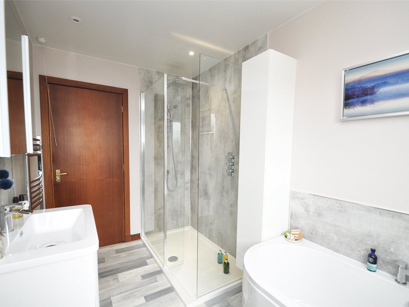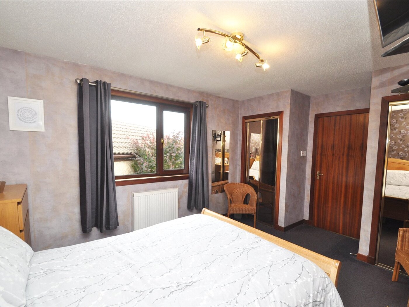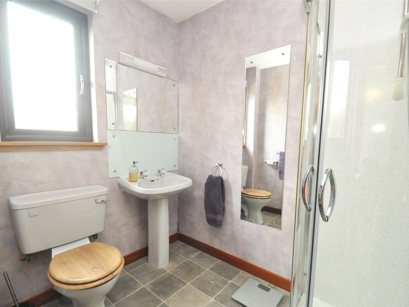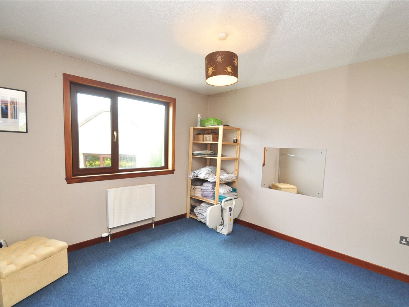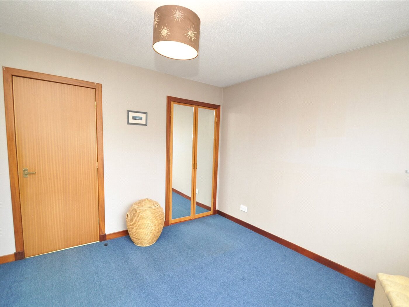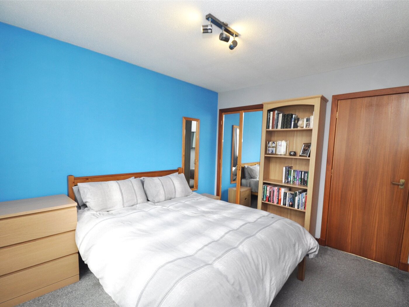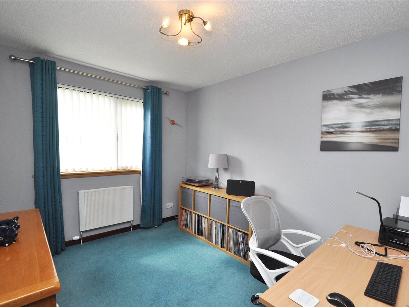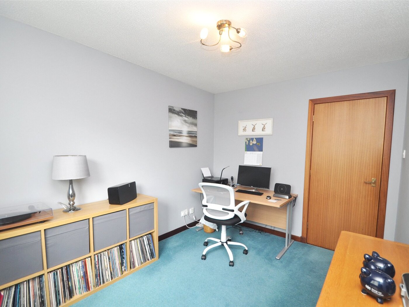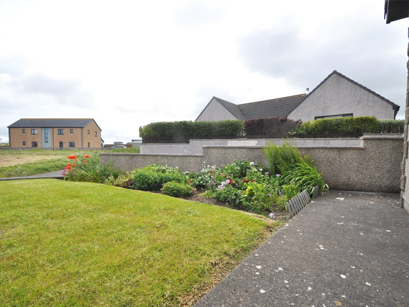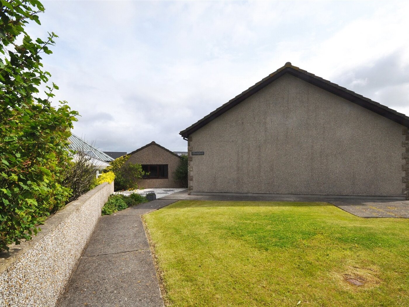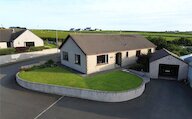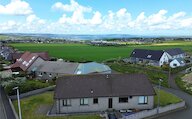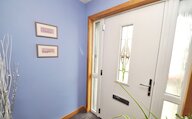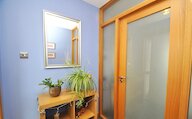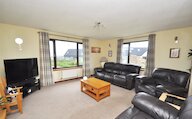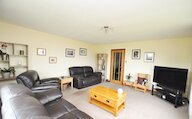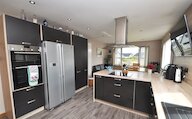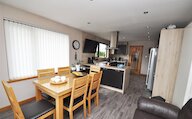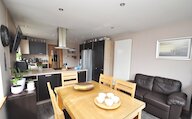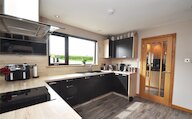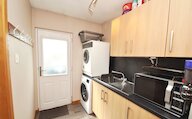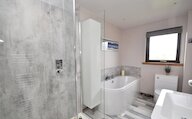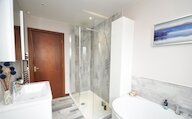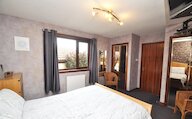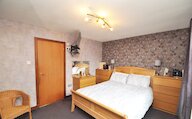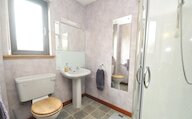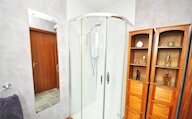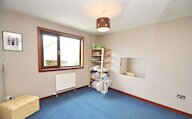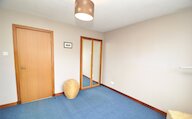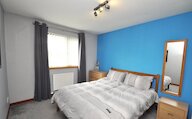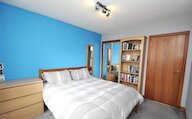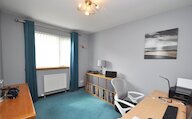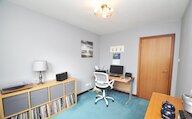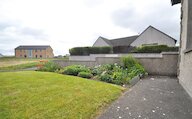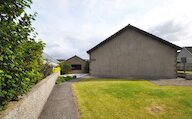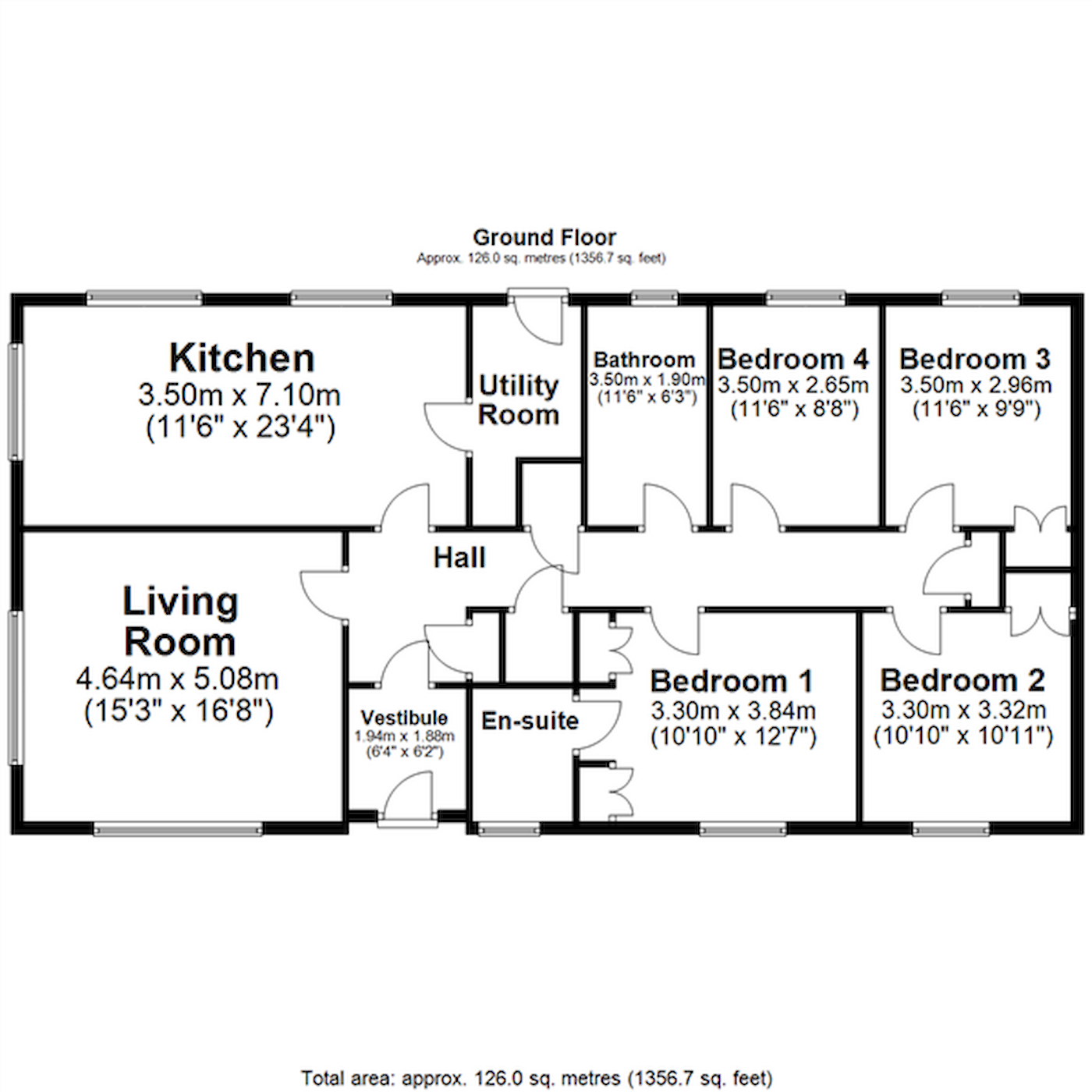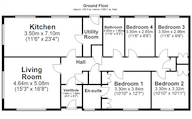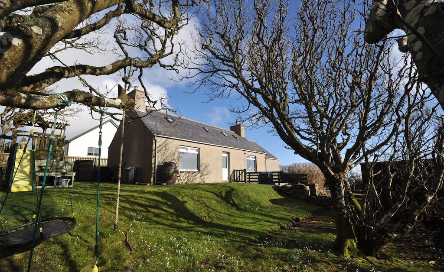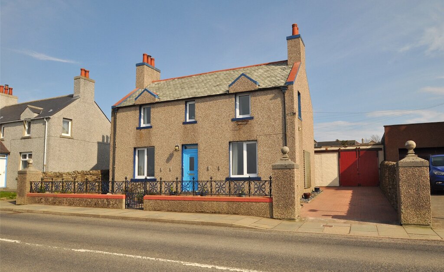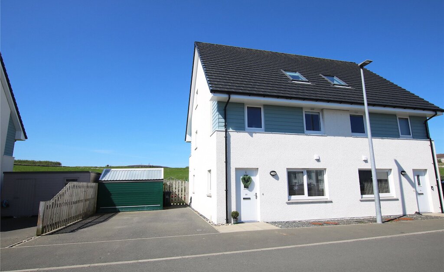- Home
- Estate agency
- Property for sale
- Briedafiord
Briedafiord, Inganess Place, Kirkwall, KW15 1WA
- 4 bedrooms
- 2 bathrooms
- 2 reception rooms
Details
Briedafiord is a well-presented 4 bedroom detached bungalow enjoying views of Kirkwall Bay and the north isles.
There is a spacious, dual aspect, living room and a large bright kitchen with dining area and modern fitted units incorporating integral appliances. The utility room is off the kitchen.
The stylish, modern bathroom has a bath and walk-in shower cubicle. The master bedroom has an en-suite shower room and 3 of the bedrooms have built-in wardrobes.
The attractive property is set in a well-maintained garden with lawns and patios. The garage has an electric door.
Oil central heating
uPVC framed double glazed windows
Dual aspect living room
Kitchen with dining area and modern fitted units incorporating, hob, extractor fan, eye level double oven and dishwasher
Utility room with plumbing for washing machine
Stylish bathroom with walk-in shower cubicle and bath
Master bedroom with ensuite shower room
Built-in wardrobes in bedroom 1,2 and 3
Partly floored attic
Garage with electric door
Garden laid to lawn with bushes, shrubs and patios
LOCATION
Briedafiord is located on the outskirts of Kirkwall a short walk from the town's amenities.
Rooms
Entrance Vestibule
Front door with double glazed panel and double glazed side panel. Glazed inner door with matching side panels.
Hall
lus 7.9m x 1.23m
L-shaped hall, radiator, cloak cupboard, airing cupboard, 2 built-in cupboards, access to attic, doors to living room, kitchen/diner, bedrooms 1, 2, 3 & 4 and bathroom.
Living Room
2 windows, 2 radiators.
Kitchen/Diner
3 windows, radiator, dining area, modern fitted base and wall cupboards, integrated hob, extractor fan, eye-level double oven, dishwasher, glazed doors into hall and utility room.
Utility Room
UPVC framed rear door with double glazed panel, fitted base and wall cupboards, sink, plumbing for a washing machine, alcove with oil central heating system.
Bathroom
Window, 4 piece suite with walk-in shower cubicle, bath, wash hand basin and wc. Heated towel rail.
Bedroom 1
Window, 2 radiators, 2 built-in wardrobes.
En-Suite
Window, radiator, shower cubicle, wc, wash hand basin.
Bedroom 2
Window, radiator, built-in wardrobe with 2 mirror doors.
Bedroom 3
Window, radiator, wardrobe with 2 mirror doors.
Bedroom 4
Window, radiator.
Garage
Electric door, window, lights, power points.
Outside
Garden wraps around the house and is manly laid to lawn with flower borders and drying area.
There is parking in front of the garage.
Location
- 4 bedrooms
- 2 bathrooms
- 2 reception rooms
Looking to sell?
Our free online property valuation form is a hassle-free and convenient way to get an estimate of the market value.

