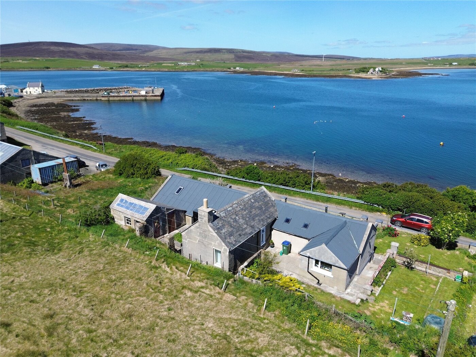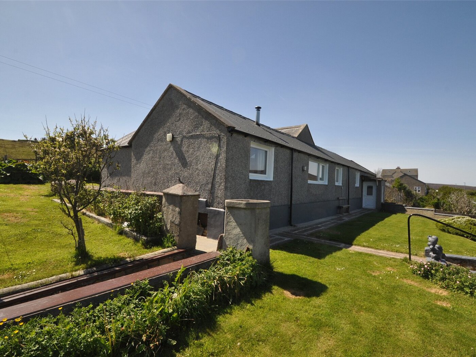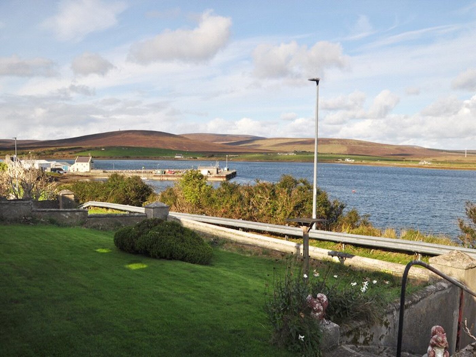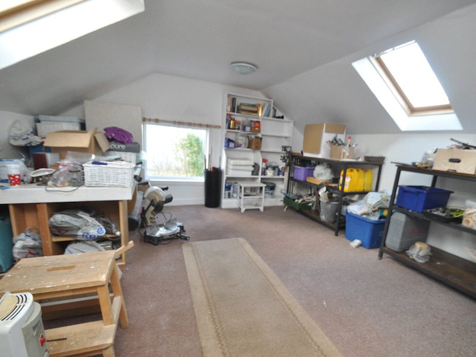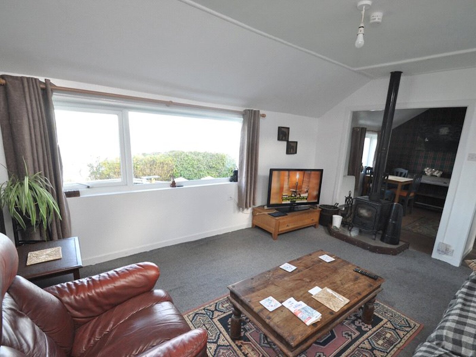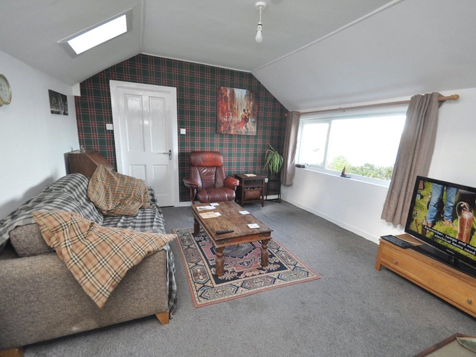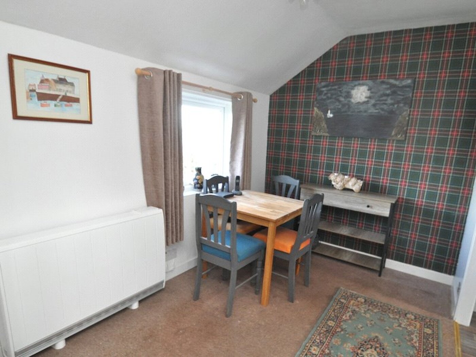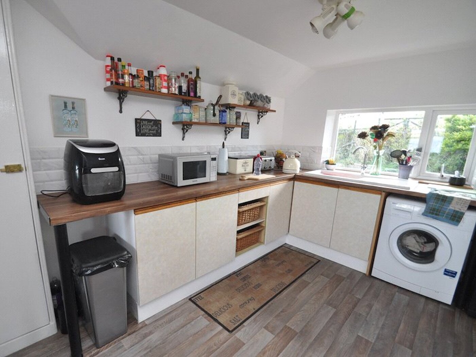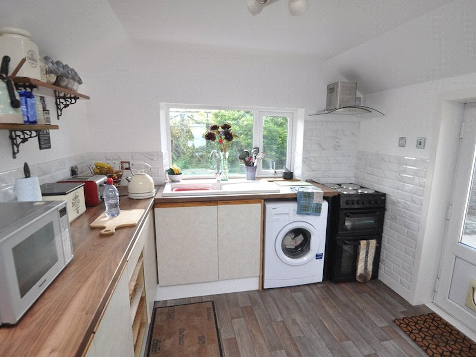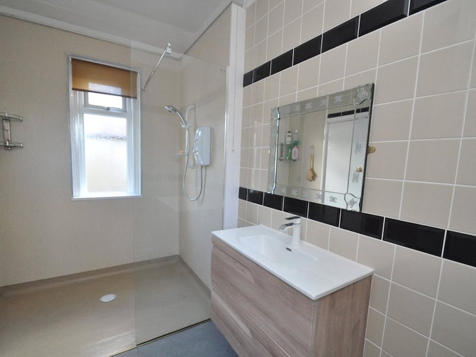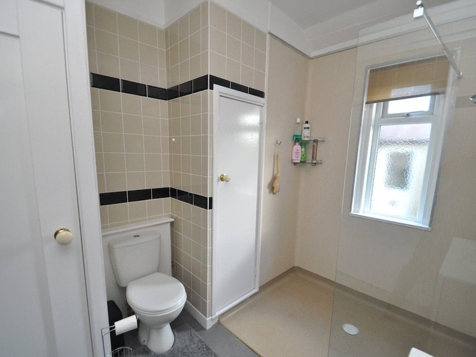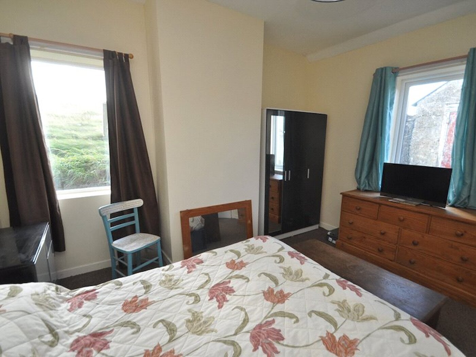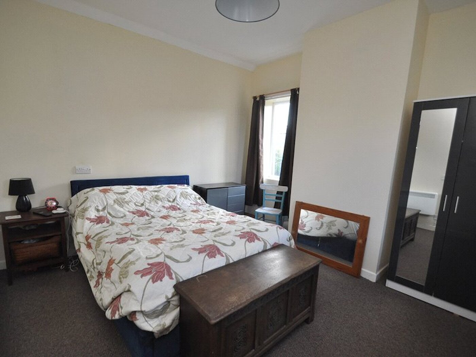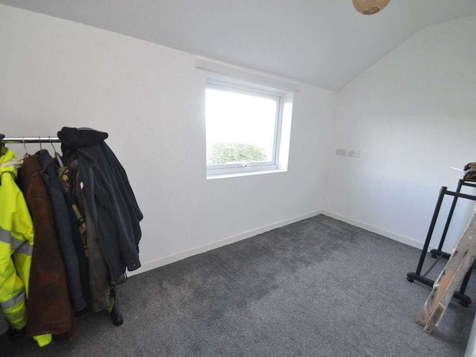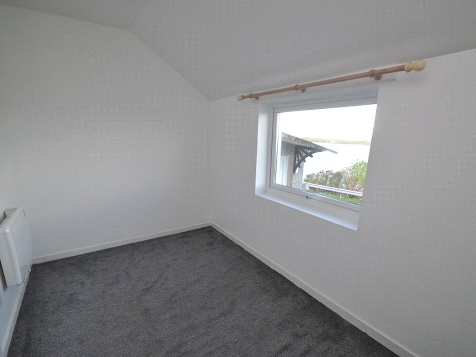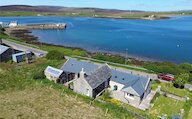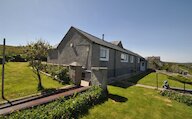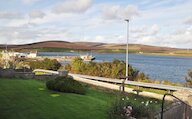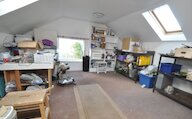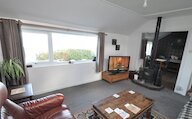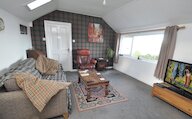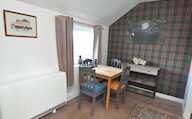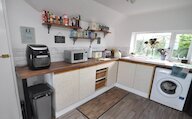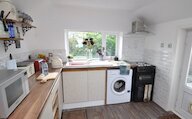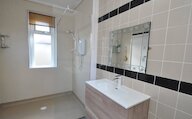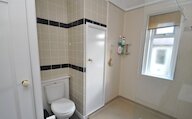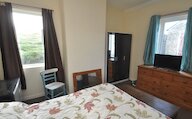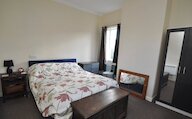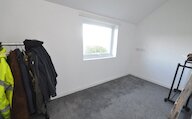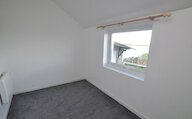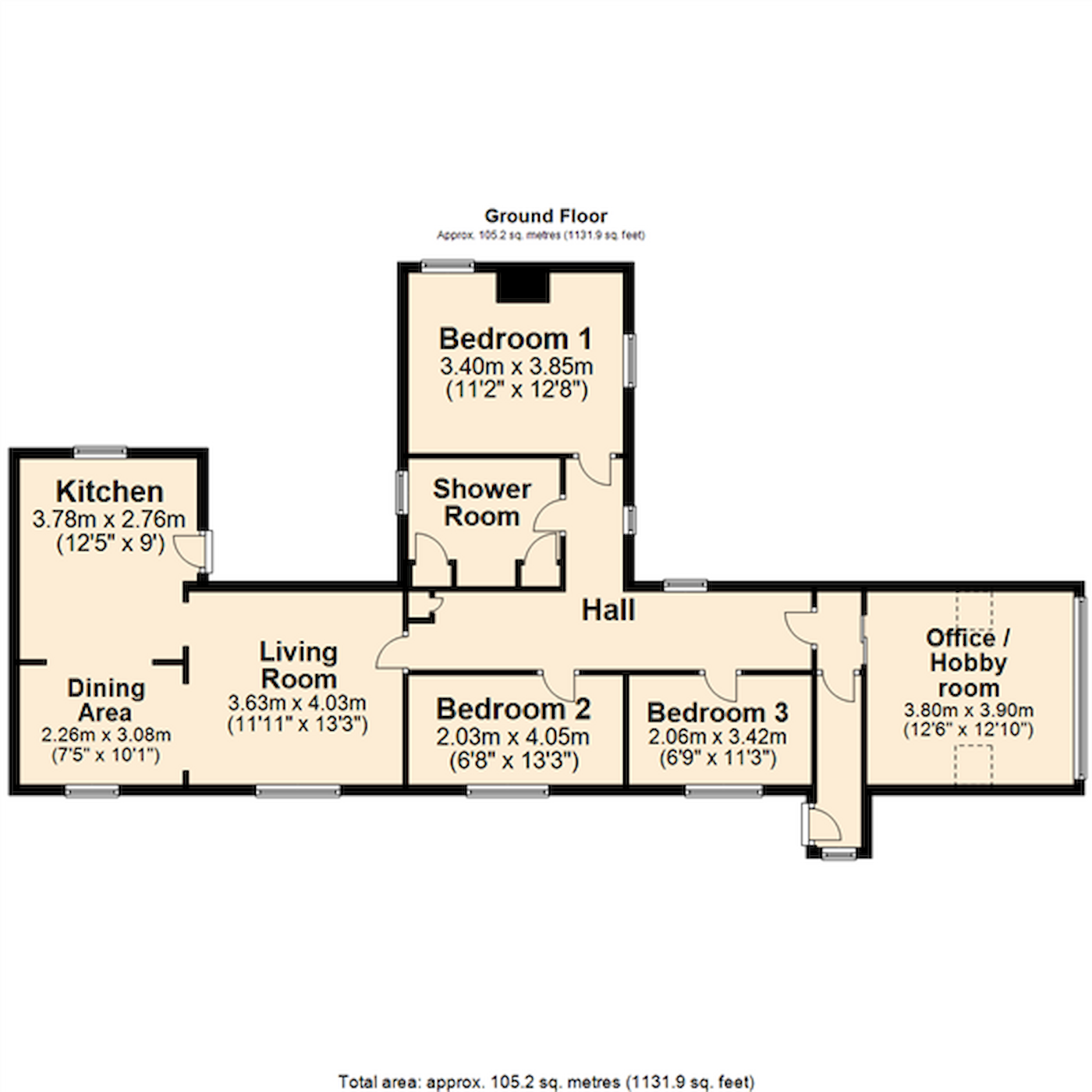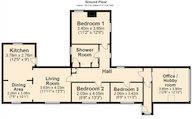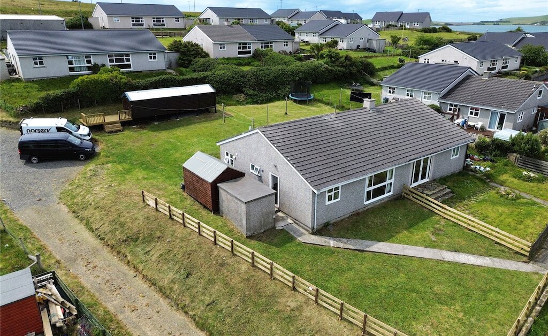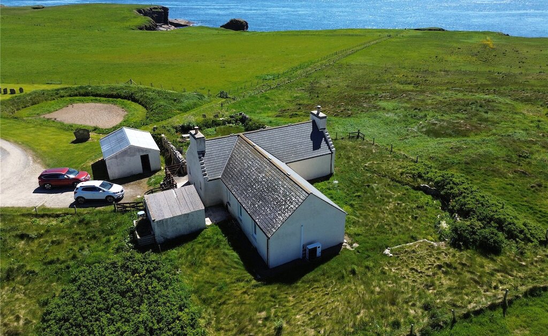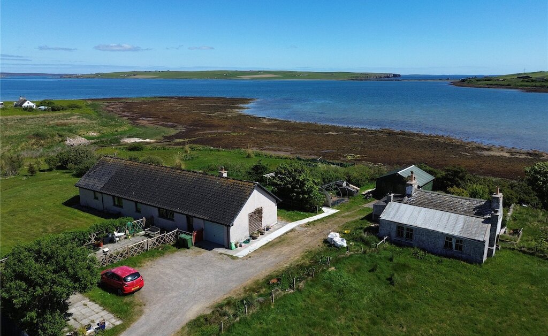Revised Price - £10,500 below valuation.
Braeside is a spacious 3 bedroom dwellinghouse enjoying a beautiful view across the bay from its elevated position.
The living room has a solid fuel stove and is open plan with the dining area and kitchen. There is an office / hobby room above the garage and a modern shower room.
Lawn and parking in front of garage, 2 sheds to the rear.
Velux and uPVC framed double glazed windows.
Electric Dimplex Quantum and panel heaters.
Solid fuel stove in living room.
Dining area open plan with living room and kitchen.
Kitchen has fitted units incorporating plumbing for a washing machine.
Modern shower room.
Office / hobby room.
Garage with electric sectional door.
Lawn to front, 2 sheds to rear.
Rooms
Entrance Hall
3.50 x 0.80 / 11'6" x 2'7"
UPVC framed front door with double glazed panel, window.
Garage
5.00 x 4.20 / 16'5" x 13'9"
Electric sectional door, window.
Inner Hall
1.60 x 0.70 / 5'3" x 2'4"
Doors into office/hobby room and hall.
3.80 x 3.90 / 12'6" x 12'10"
Window, 2 velux windows, panel heater.
Hall
7.45 x 1.40 / 24'5" x 4'7"
Plus 2.4m x 0.9m. 2 windows, Dimplex Quantum heater, meter, fusebox, fitted cupboard.
4.30 x 3.63 / 14'1" x 11'11"
Window, 2 sky lights, Dimplex Quantum heater, solid fuel stove, open plan to dining area & kitchen.
3.08 x 2.25 / 10'1" x 7'5"
Window, Dimplex Quantum heater, open plan to kitchen.
3.78 x 2.76 / 12'5" x 9'1"
UPVC framed rear door with double glazed panel window, fitted base and wall cupboards with sink, cooker hood, cooker point, plumbing for a washing machine, fitted cupboard.
2.85 x 2.36 / 9'4" x 7'9"
Window, walk in shower with electric shower, w.c., wash hand basin, fitted cupboard, airing cupboard.
3.85 x 3.40 / 12'8" x 11'2"
(max). 2 windows, panel heater.
4.07 x 2.03 / 13'4" x 6'8"
Window, panel heater.
3.42 x 2.06 / 11'3" x 6'9"
Window, panel heater.
Store 1
4.20 x 1.86 / 13'9" x 6'1"
Door, 2 windows.
Store 2
4.20 x 2.10 / 13'9" x 6'11"
