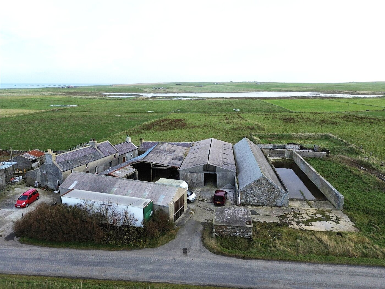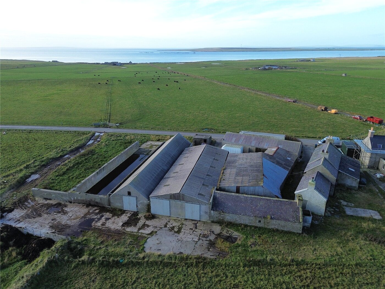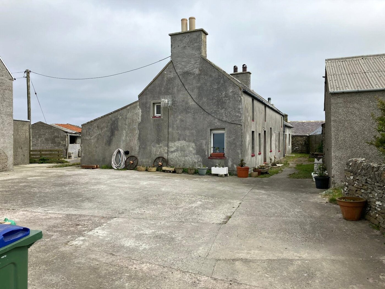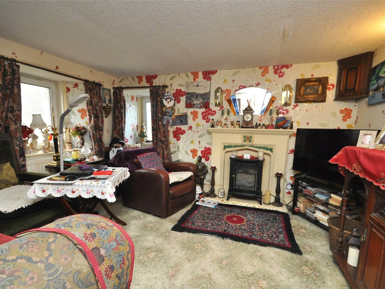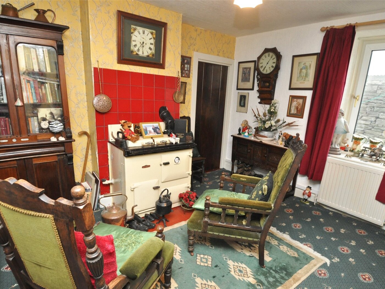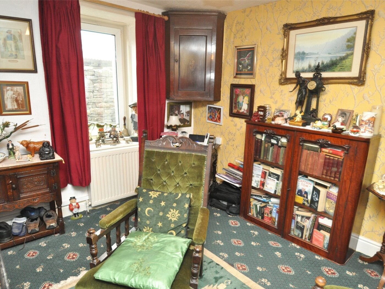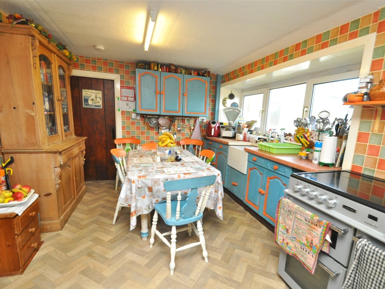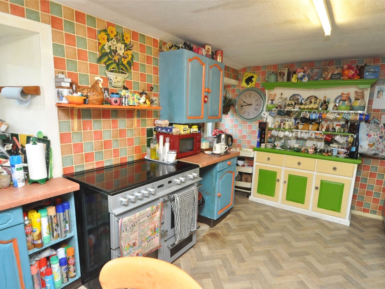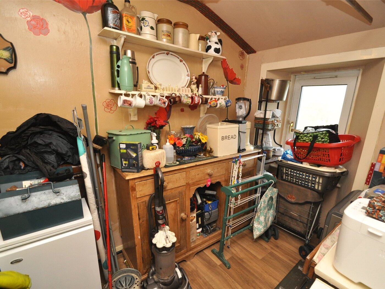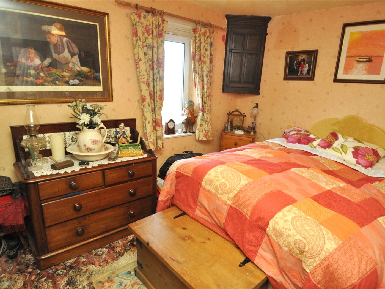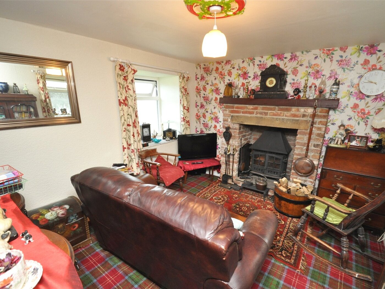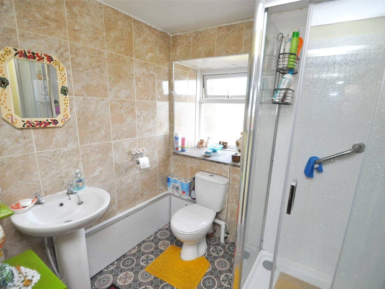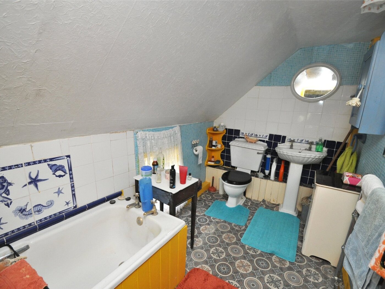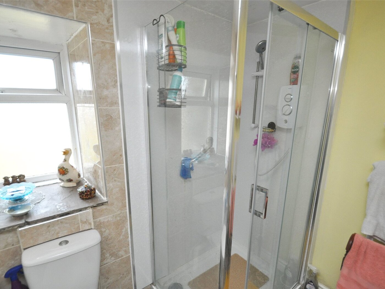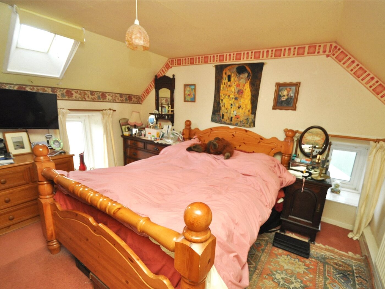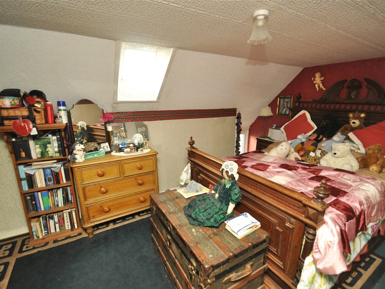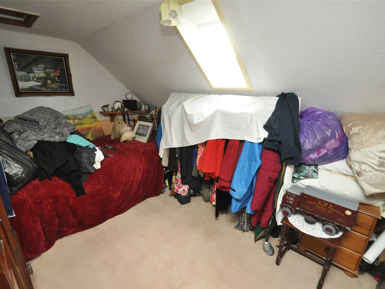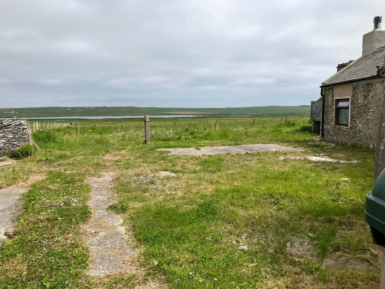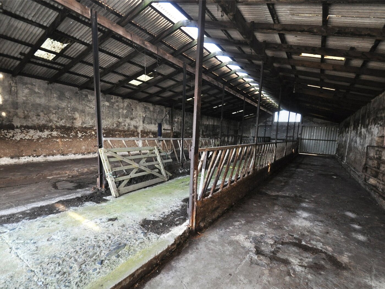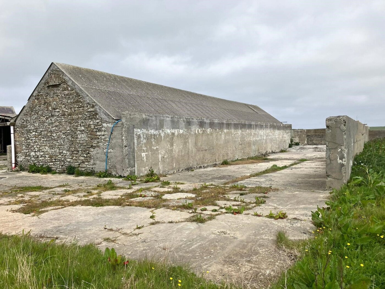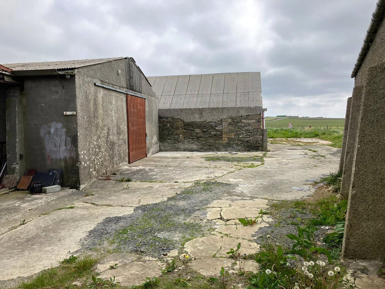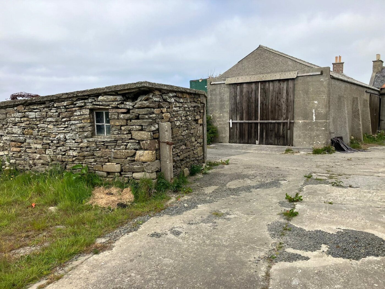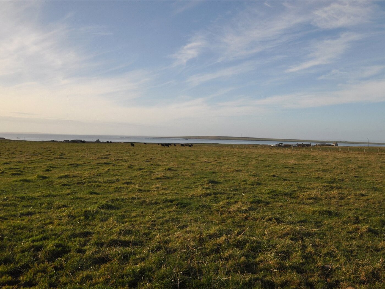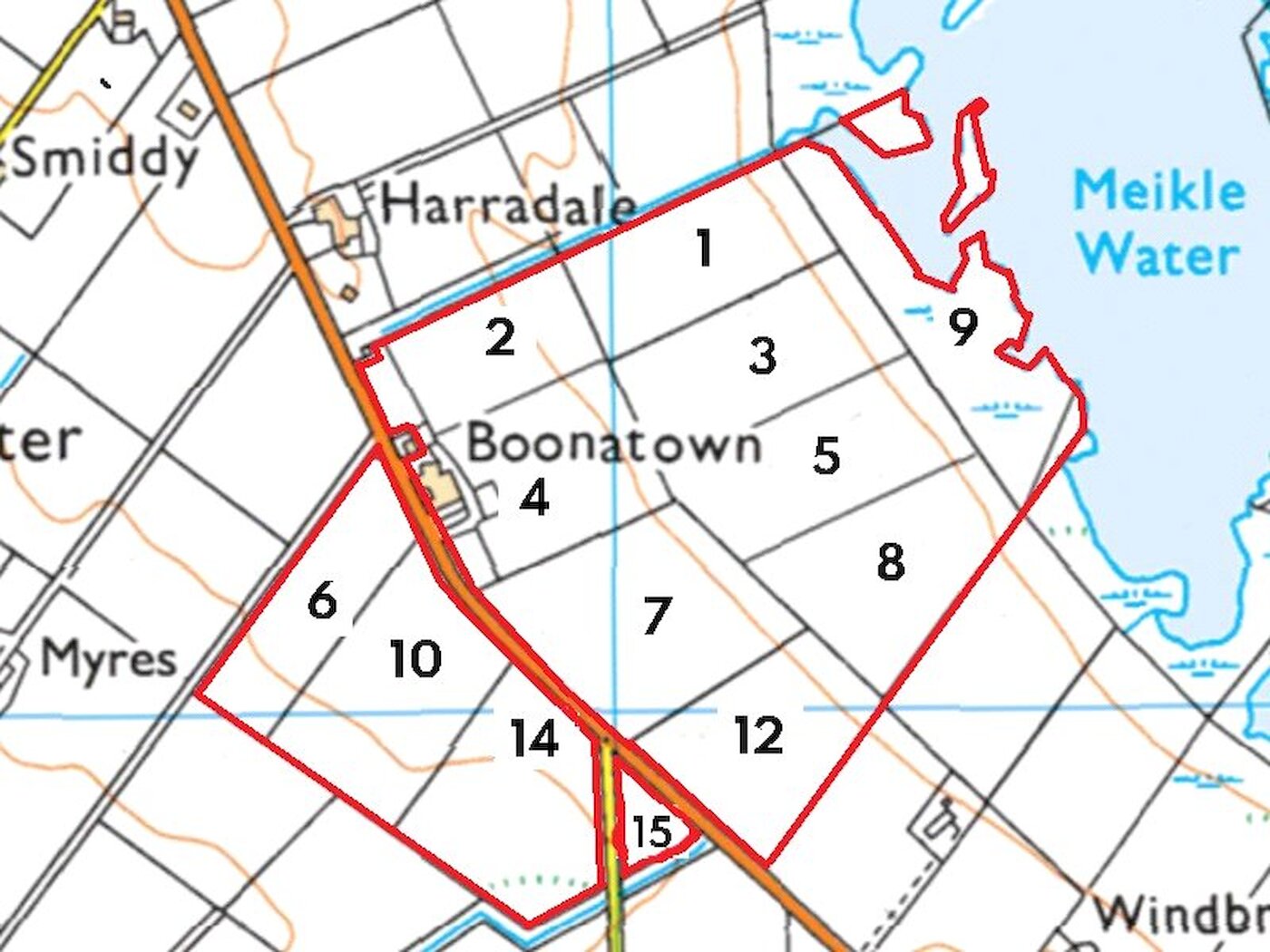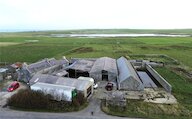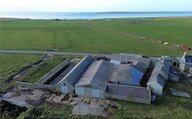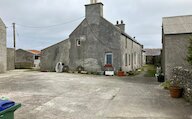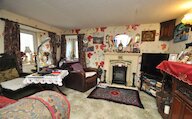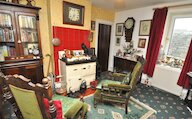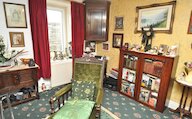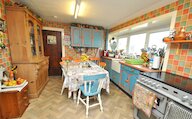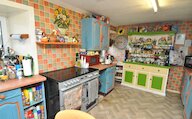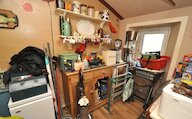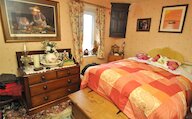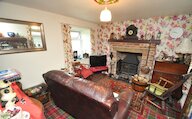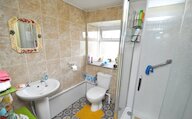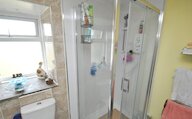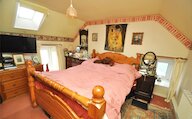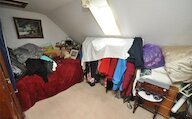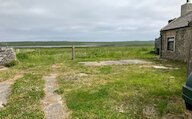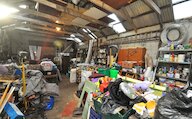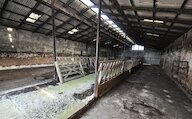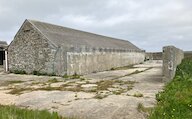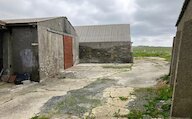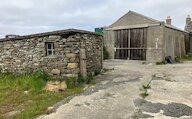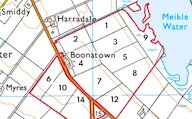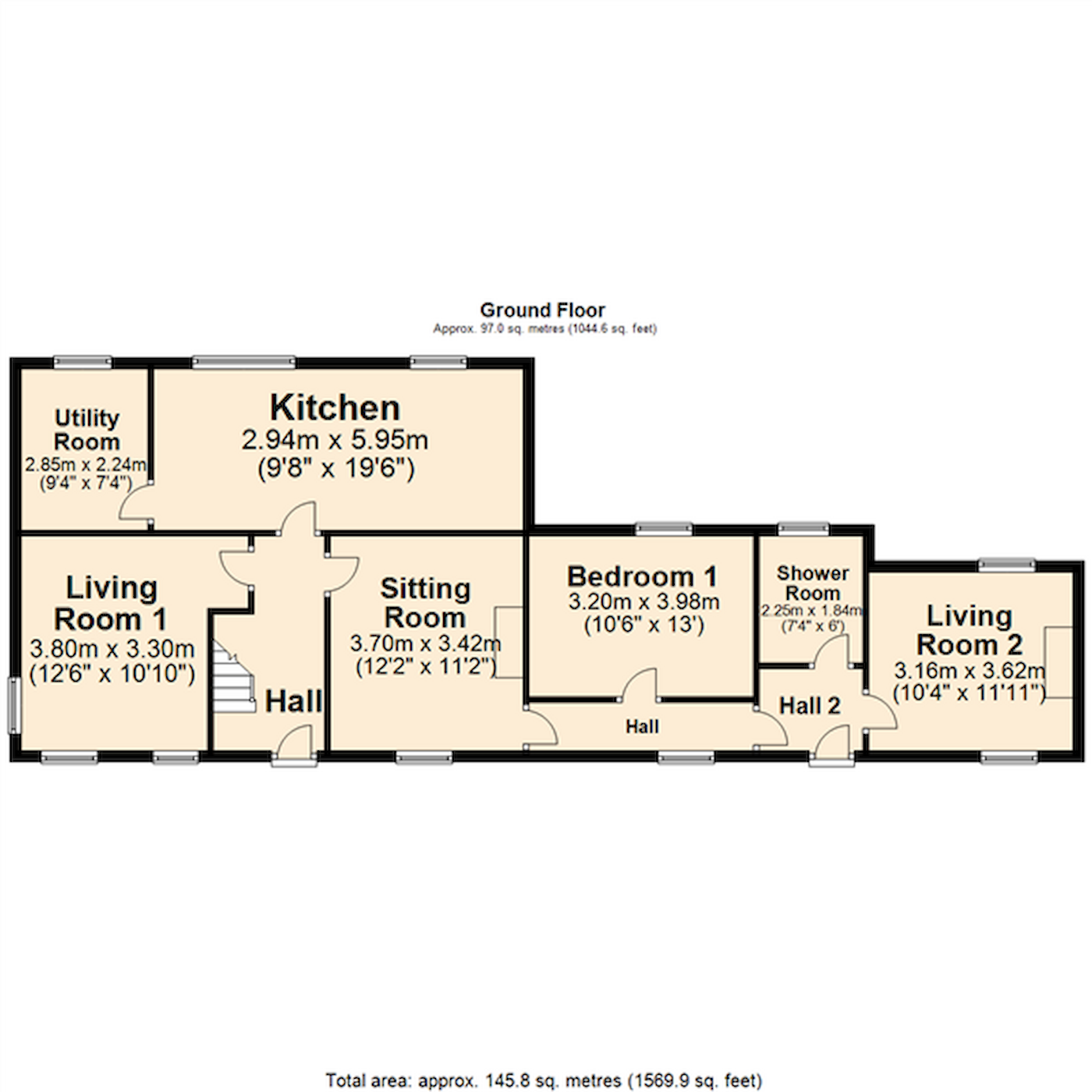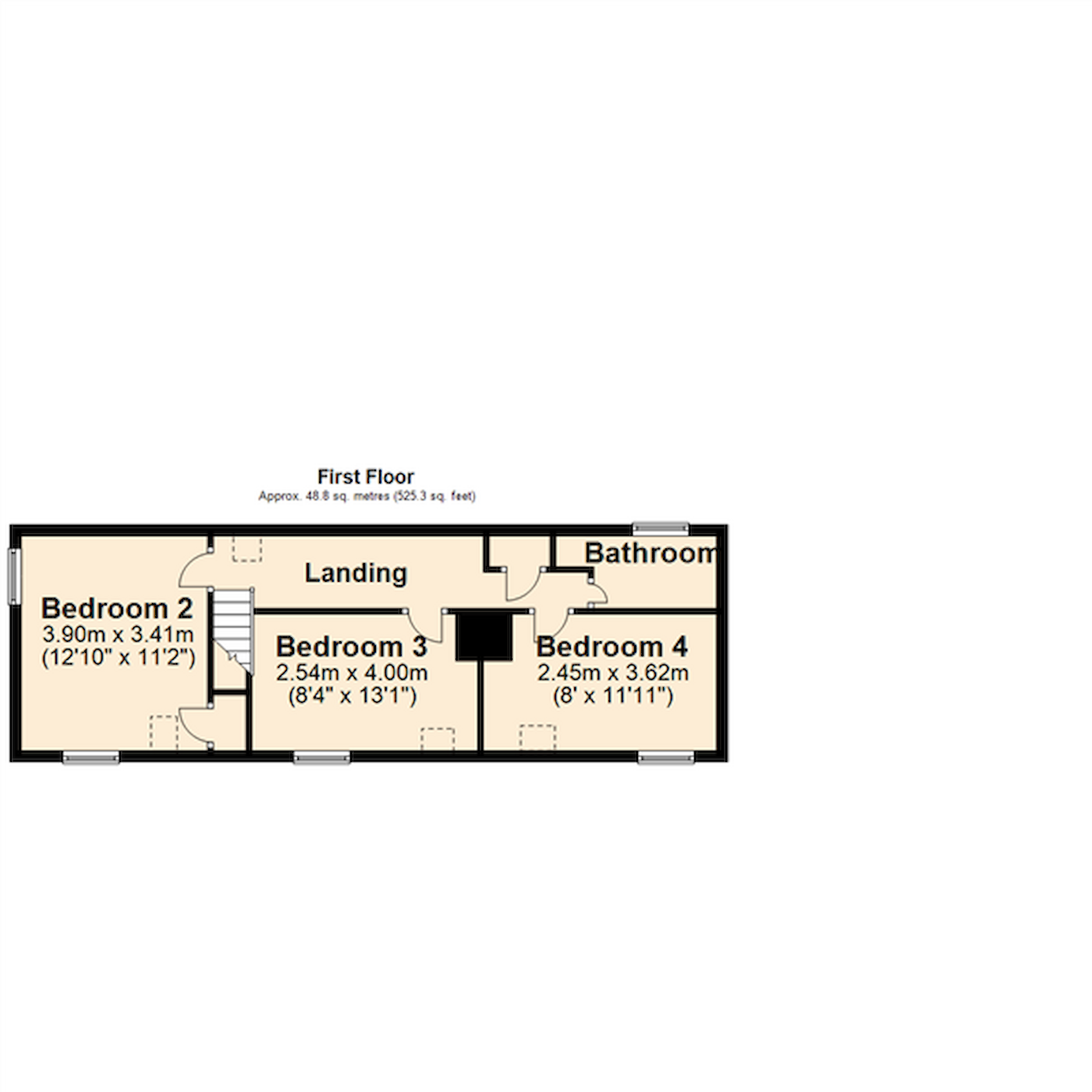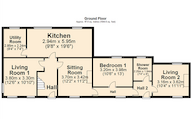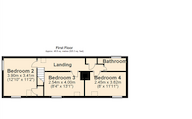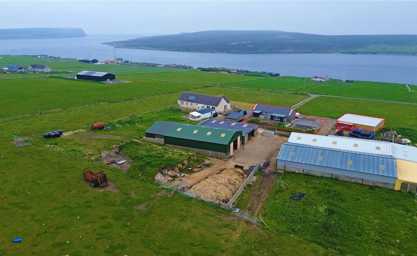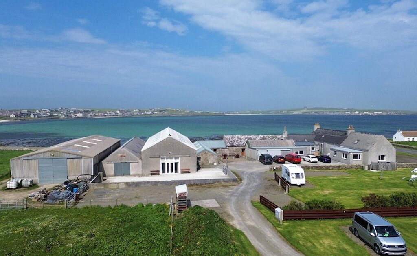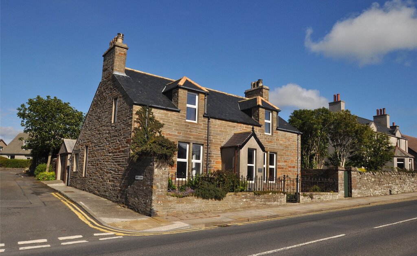- Home
- Estate agency
- Property for sale
- Boondatoon
Boondatoon, Stronsay, Orkney, KW17 2AF
- 4 bedrooms
- 2 bathrooms
- 3 reception rooms
Details
Boondatoon is a 76.6 acre farm with a substantial 4 bedroom detached farmhouse, extensive steading and land which is mostly in permanent pasture. The farmhouse has 3 public rooms together with a large kitchen, utility room, bathroom & shower room.
The steading is adjacent to the house and includes two loose byres, open ended barn, workshop/implement shed and silo.
The fields have stockproof fencing and metered water. Most fields are to permanent pasture except for the field which extends to Meikle Water. The land has been let out for many years with the tenant’s occupation terminating in mid-November 2024. There are no Basic Payment Scheme entitlements included in the sale price.
Oil central heating.
uPVC framed double glazed windows.
Fireplace in living room 1.
Enclosed stove in living room 2.
Solid fuel range in sitting room.
Spacious kitchen with dining area.
Utility room.
Shower room and bathroom.
Extensive steading adjacent to farmhouse.
Land mainly to grass.
Views across farmland to the sea.
LOCATION
Boondatoon is situated on the picturesque island of Stronsay where there are primary and junior secondary schools, shops and hotel. Stronsay is connected to the Orkney mainland by scheduled ferry and air services.
Rooms
Entrance Hall
uPVC framed front door with double glazed panel, radiator, cabinet housing meter and fusebox, stairs to first floor. Doors into living room, sitting room and kitchen.
Living Room
3 windows, fireplace, radiator.
Sitting Room
Window, radiator, solid fuel Rayburn Royal range, built-in cupboard, door into hall.
Kitchen
2 windows, radiator, dining areaelectric range cooker, Belfast sink set in cupboards, fitted base and wall cupboards, door into utility room.
Utility Room
Window, plumbing for a washing machine, clothes pulley.
Hall 1
Window, radiator, doors into sitting room, bedroom 1 and hall 2.
Bedroom 1
Window, radiator, former fireplace.
Hall 2
uPVC framed exterior door with double glazed panel, doors into living room 2 and shower room.
Living Room 2
2 windows, solid fuel stove.
Shower Room
Window, shower cubicle with electric shower, wc, wash hand basin.
First Floor Landing
Skylight, fitted cupbaord.
Bathroom
Window, 3 piece suite, heated towel rail.
Bedroom 2
2 windows, skylight, radiator, built-in cupboard
Bedroom 3
Window, skylight, radiator.
Bedroom 4
Window, skylight, alcove.
Outside
Parking area outside house.
Barn
Open-ended.
Byre 1
Byre 2
Implement shed/Workshop
Double doors, side door, power points.
Store
Silo
Open Silo
Former Garage
Doors and roof require attention.
Location
Street view
- 4 bedrooms
- 2 bathrooms
- 3 reception rooms
Looking to sell?
Our free online property valuation form is a hassle-free and convenient way to get an estimate of the market value.
