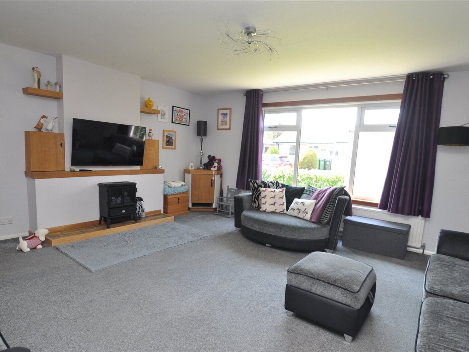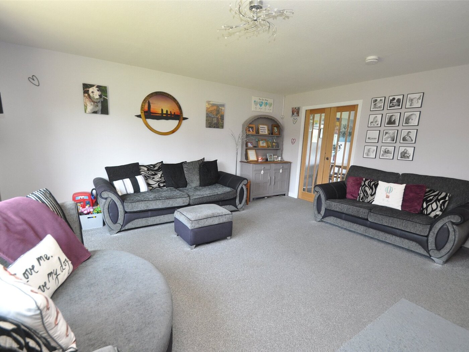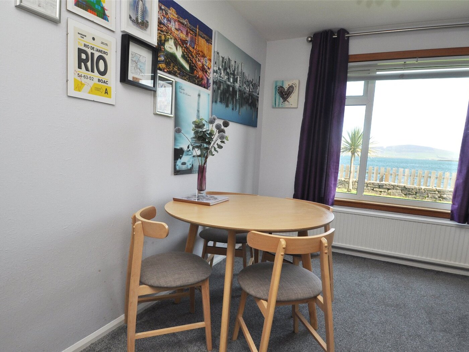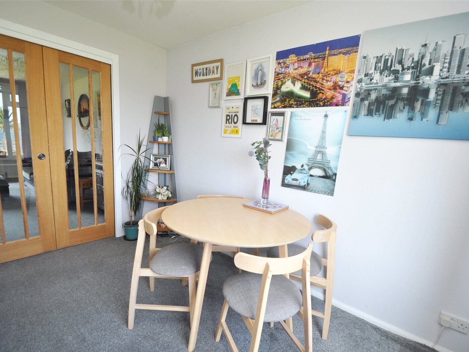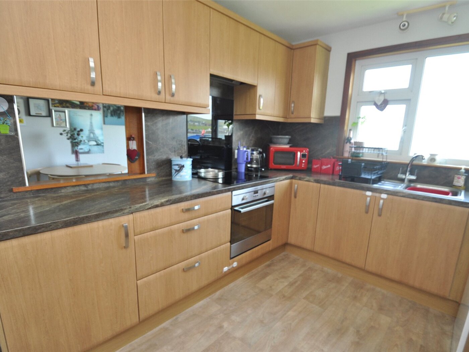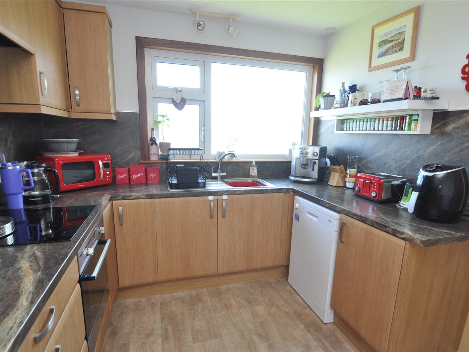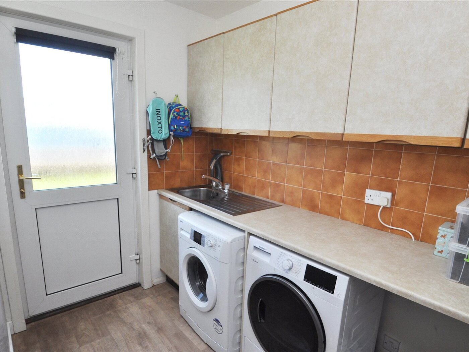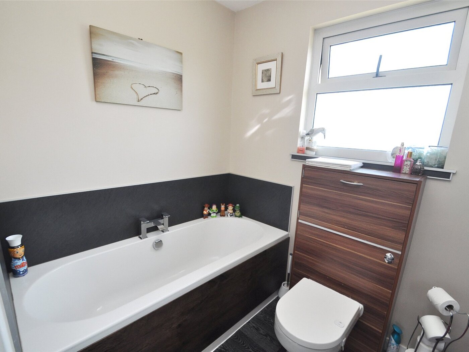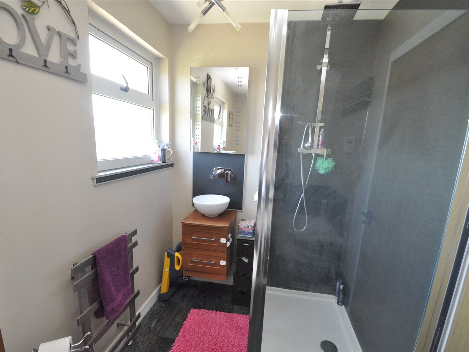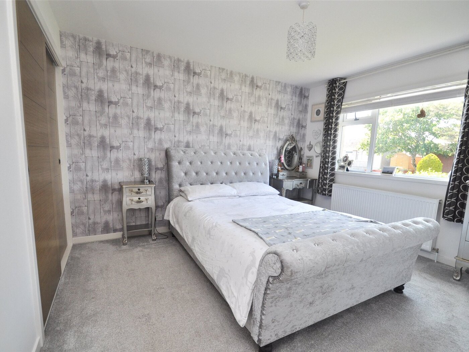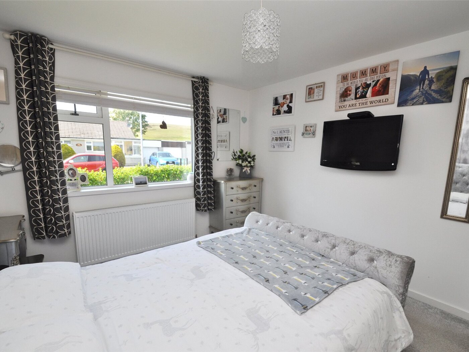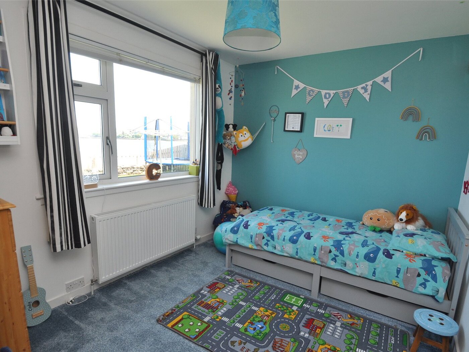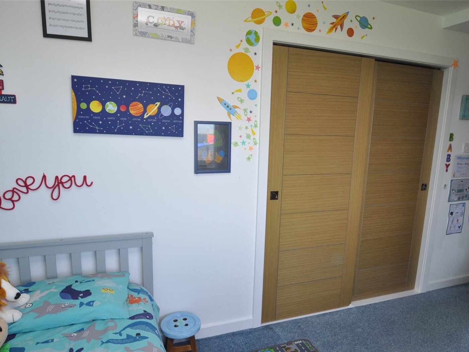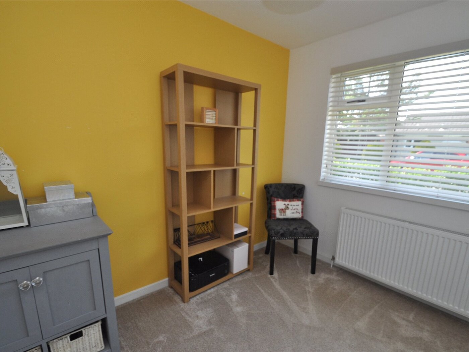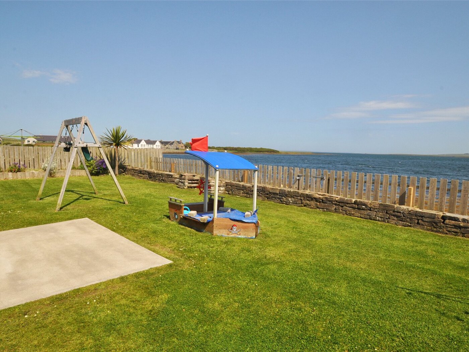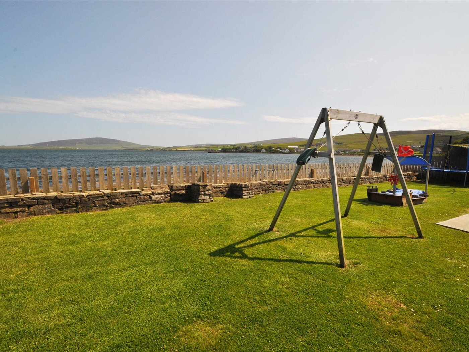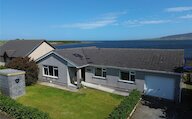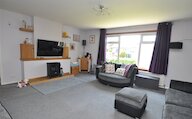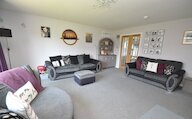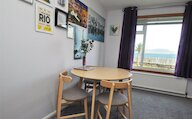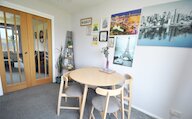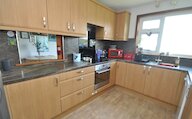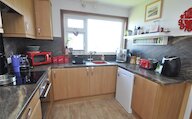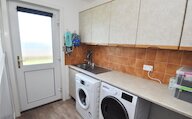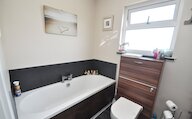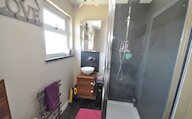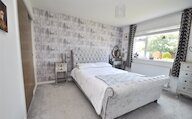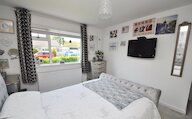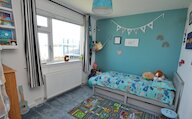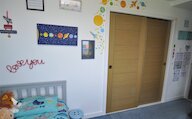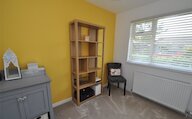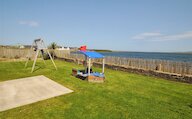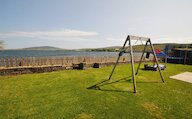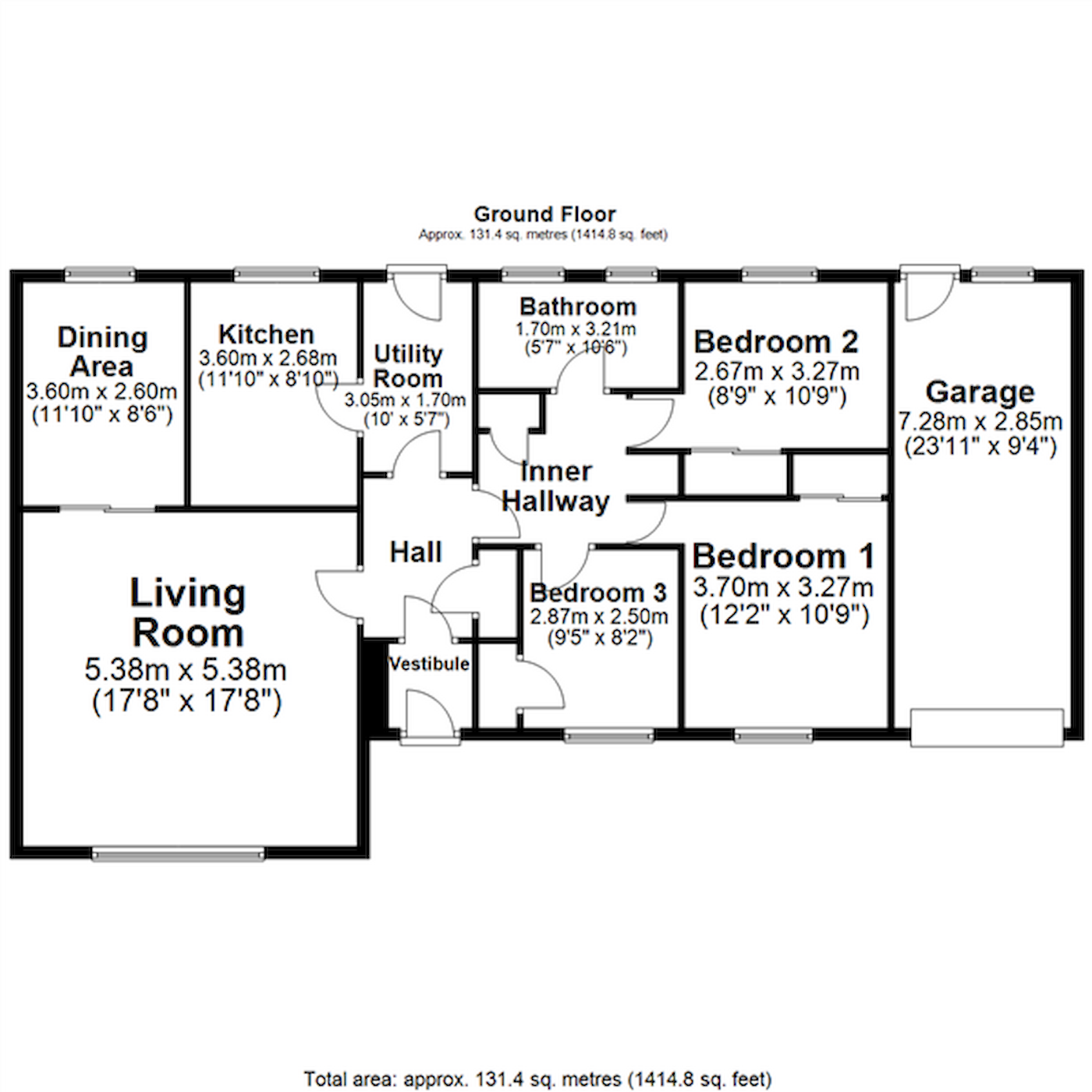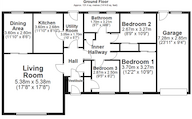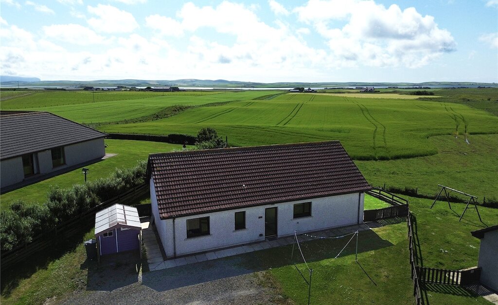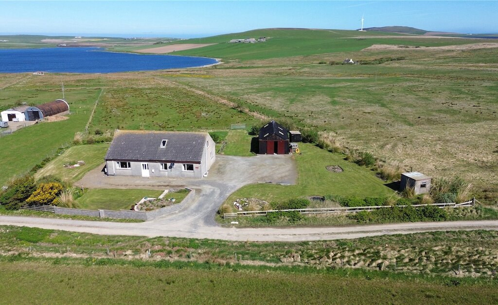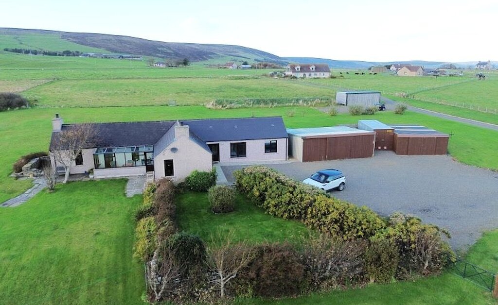- Home
- Estate agency
- Property for sale
- Aria, 8 Seafield
Aria, 8 Seafield, Finstown, Orkney, KW17 2EW
- 3 bedrooms
- 1 bathroom
- 2 reception rooms
Details
Aria is a spacious detached 3 bedroom bungalow with rear garden extending to the waterfront. The attractive property offers a high standard of accommodation and is well-presented throughout.
There is oil central heating and uPVC framed double glazed windows.
The large living room has a media wall and glazed pocket doors leading into the dining room. The kitchen has modern fitted units with integral cooker and hob, together with space for a breakfast table and a serving hatch to the dining room.
The modern bathroom has a bath and a walk-in shower cubicle. Each bedroom has a built-in wardrobe and radiator.
There is an adjoining garage, with electric door, and garden shed. The well-maintained garden has mature bushes and lawns.
There is current planning application (OIC ref 25/138/HH) which shows a sun porch accessed from the dining room and the garage converted into an en-suite and office/dressing room for the master bedroom (presently named bedroom 2) with access to a private snug. A new garage, store and garden store are also incorporated into the extension.
LOCATION
Aria is situated in Finstown within walking distance of the primary school, shop, post office and public house.
Rooms
Vestibule
Composite front door with double glazed panels, matching side panels, coat hooks, shoe storage shelves, glazed inner door into hall.
Hall
Radiator, cloak cupboards, doors into living room, utlity room and inner hall.
Living Room
Large window, radiator, media wall, pocket doors into dining room.
Dining Room
Window, radiator, serving hatch from kitchen.
Kitchen
Window, radiator, fitted base and wall cupboards with integral hob, oven, cooker hood, plumbing for a dishwasher, space for an upright fridge freezer.
Utility Room
UPVC framed rear door with double glazed panel, fitted cupboards, plumbing for a washing machine, space for atumble dryer, oil boiler.
Inner Hall
Airing cupboard, radiator, access to attic, shelved alcove.
Bathroom
2 windows, 4 piece suite with shower cubicle and bath, heated towel rail.
Bedroom 1
Window, radiator, built-in wardrobe.
Bedroom 2
Window, radiator, built-in wardrobe.
Bedroom 3
Window, radiator, built-in wardrobe.
Garage
Electric door, window, wooden rear door, lights, power points.
Outside
Garden shed, front garden, driveway to garage, rear garden.
Location
- 3 bedrooms
- 1 bathroom
- 2 reception rooms
Looking to sell?
Our free online property valuation form is a hassle-free and convenient way to get an estimate of the market value.

