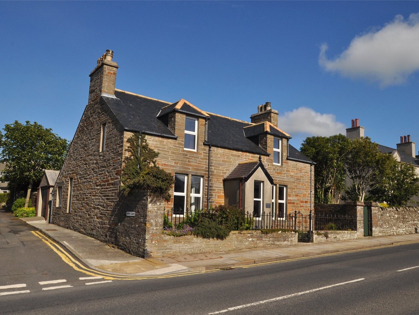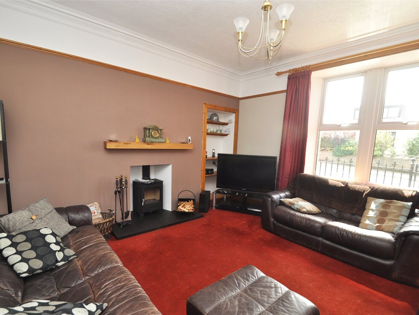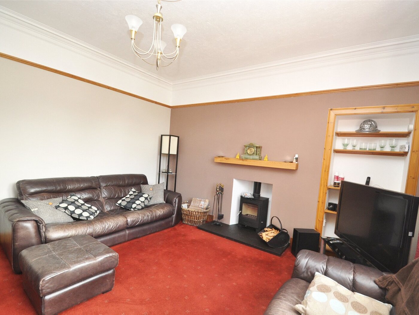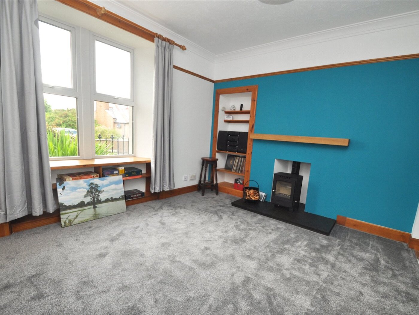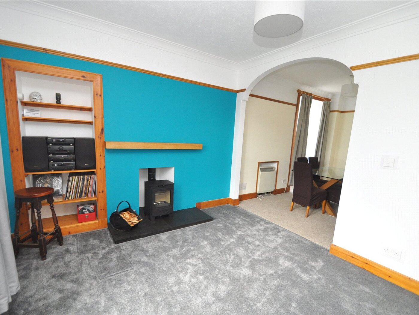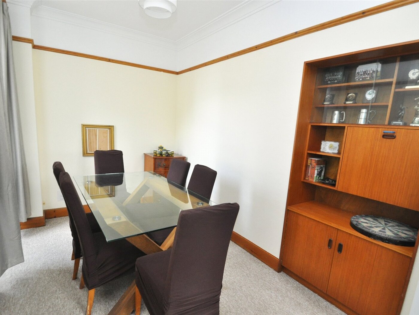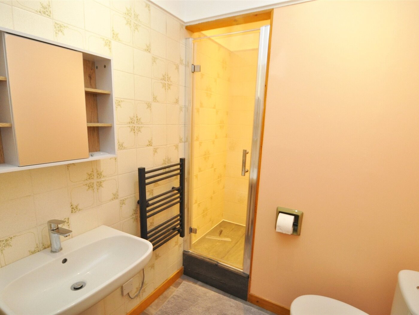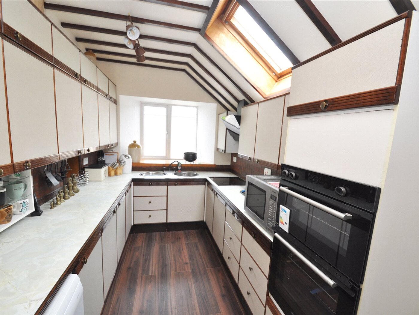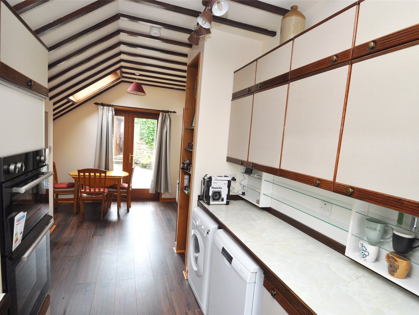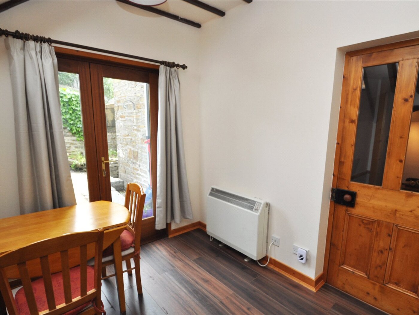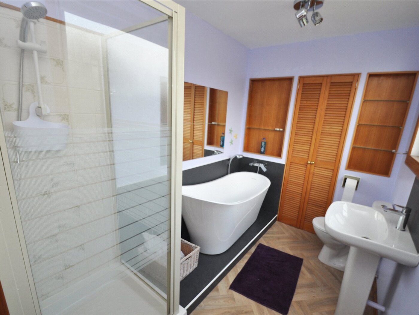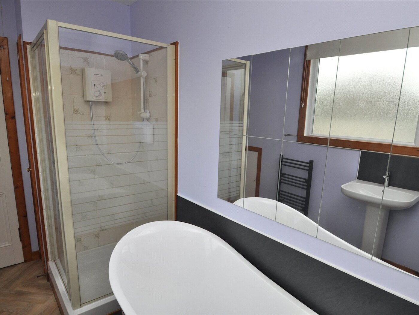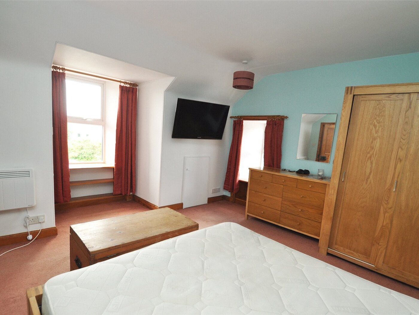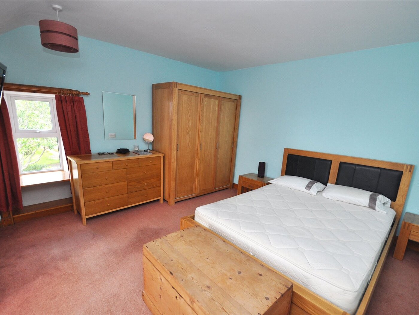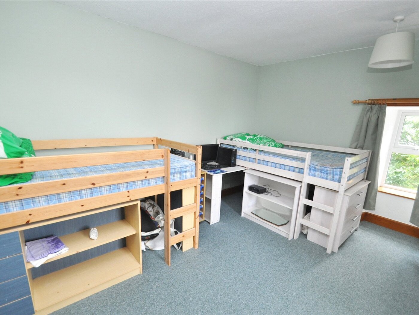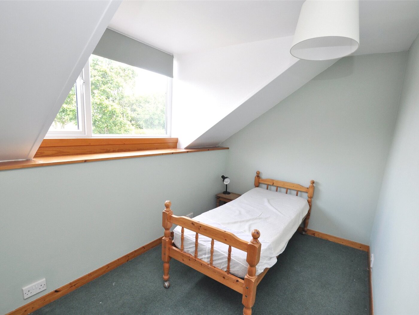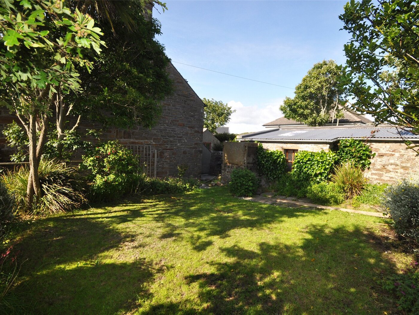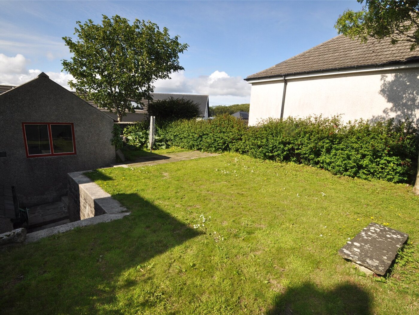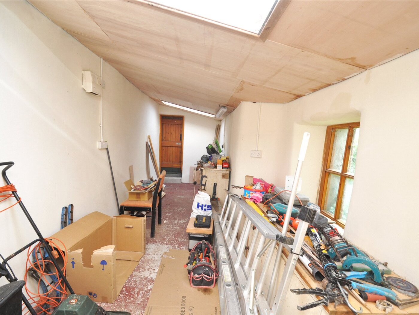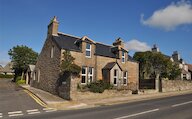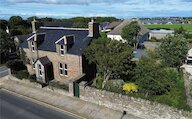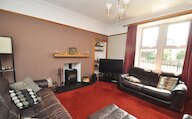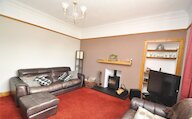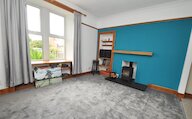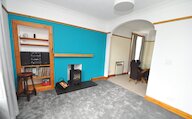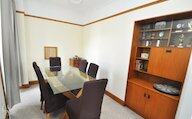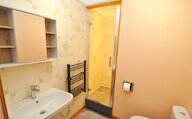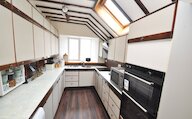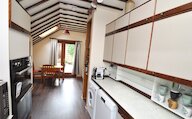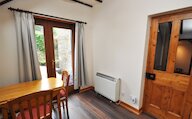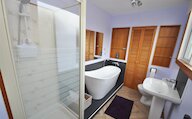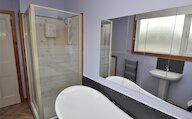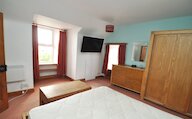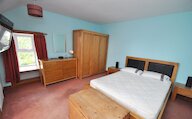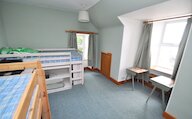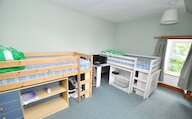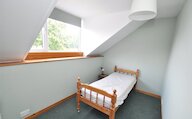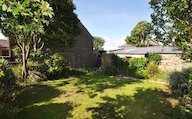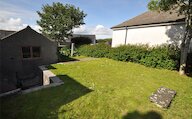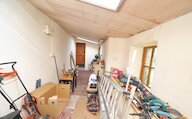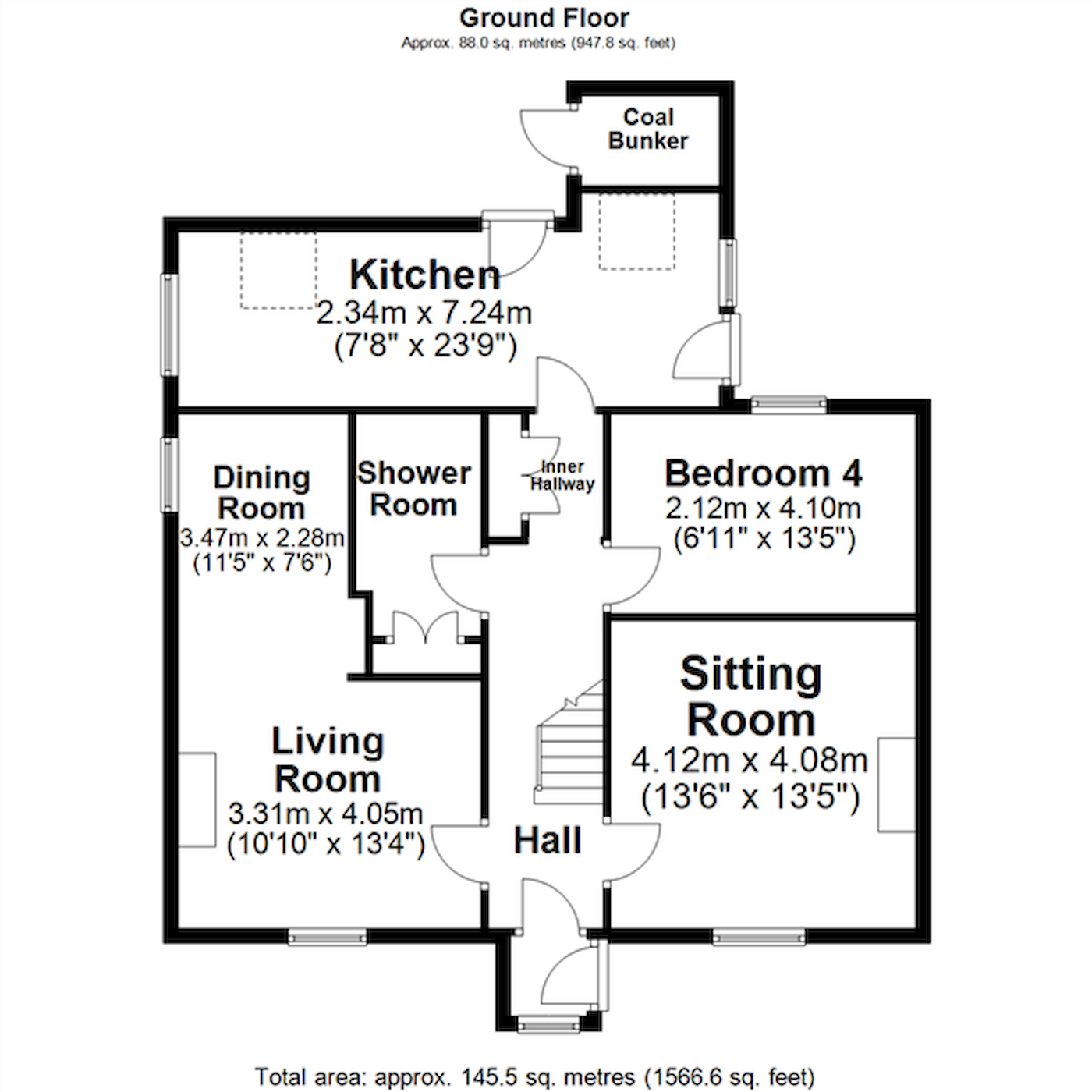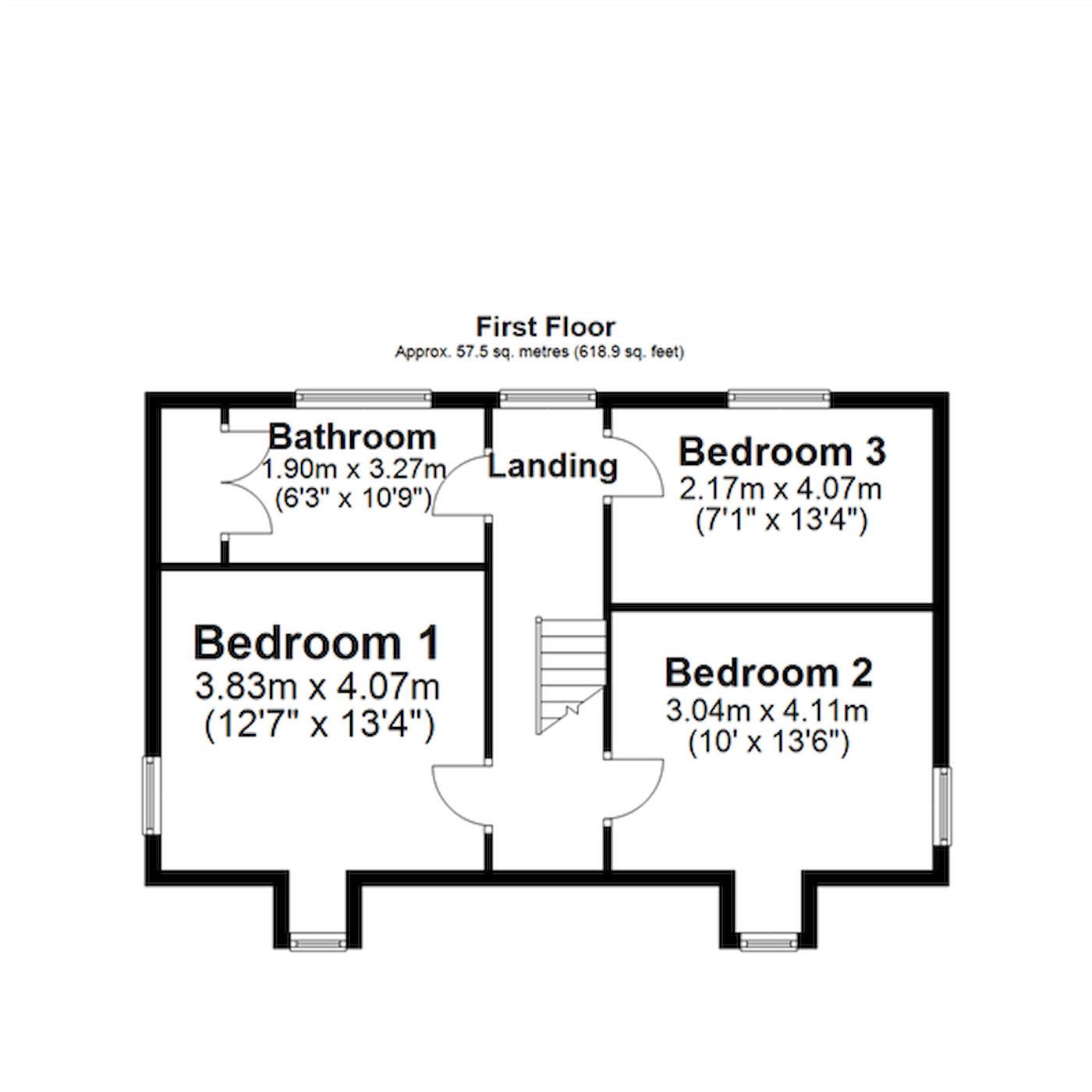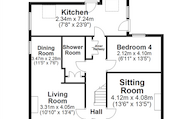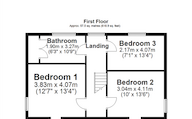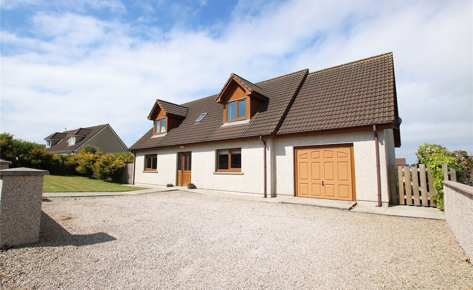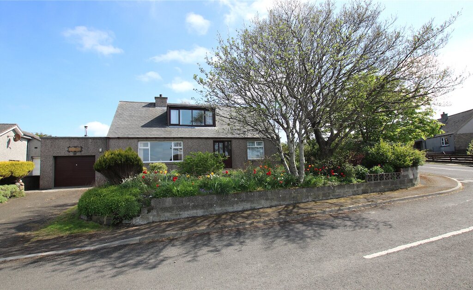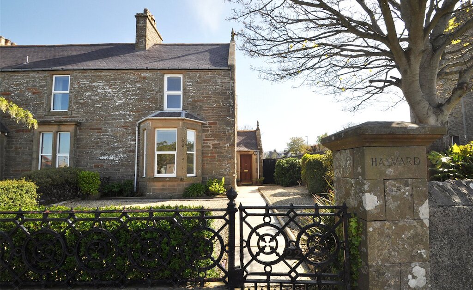- Home
- Estate agency
- Property for sale
- Akaroa, 8 Bignold Park Road
Akaroa, 8 Bignold Park Road, Kirkwall, KW15 1PT
- 4 bedrooms
- 2 bathrooms
- 3 reception rooms
Details
Akaroa is a tastefully presented 4 bedroom detached dwellinghouse. The attractive property has many original features, including picture rails and cornice, together with new multi-fuel stoves in the sitting room and living room and upgraded bathroom suites.
Akaroa stands in good decorative order and there is electric heating together with many of the uPVC framed windows having triple glazing.
The dining room is open plan off the living room and there is room in the spacious kitchen for a breakfast area. The ground floor accommodation also includes a shower room and bedroom 4.
There are 3 bedrooms on the first floor together with the bathroom which has a shower cubicle and a new free-standing bath.
The enclosed mature garden includes trees, bushes, lawn, patio and drying area together with a workshop/garden room and garage with electric door.
Electric heating
Velux and uPVC framed triple and double glazed windows
New multi-fuel stoves together with picture rail and cornice in sitting and living rooms
Dining room off living room
Spacious kitchen with integral appliances and glazed door into garden.
Upgraded bathroom and shower room suites
Mature garden with workshop/garden room and garage
LOCATION
Akaroa is situated within walking distance of the town centre and schools.
Rooms
Entrance Vestibule
Wooden front door, triple glazed window, mat well, glazed inner door to hall.
Hall
Storage heater, picture rail, stairs to first floor, cupboard beaneath staircase.
Sitting Room
Triple glazed window, storage/converter heater, new multi-fuel stove sitting on a stone hearth, oak mantlepiece, shelved alcove, picture rail, cornice.
Living Room
Triple glazed window, new multi-fuel stove sitting on a stone hearth, oak mantlepiece, shelved alcove, picture rail, cornice, archway into dining room.
Dining Room
Window, storage/converter heater, alcove with display unit, picture rail and cornice.
Shower Room
Shower cubicle with electric shower, wc, wash hand basin, built-in shelved cupboard, heated towel rail.
Bedroom 4
Window, picture rail.
Inner Hall
Leads from hall to kitchen. Cloak cupboard.
Kitchen/Diner
Velux window and window, patio doors, storage/converter heater in dining area, wooden rear door. Fitted base and wall cupboards incorporating a hob, new cooker hood and eye-level double oven. Plumbing for a dishwasher and washing machine, beamed ceiling.
Landing
Window, access to attic.
Bathroom
Window, 4 piece suite incorporating a new bath, shower cubicle, wc and wash hand basin. Built-in cupboard, heated towel rail.
Bedroom 1
2 windows, panel heater, access to eaves.
Bedroom 2
2 windows, panel heater, access to eaves.
Bedroom 3
Window, panel heater.
Garage
Electric door, window, side door, light and power.
Workshop/Garden Room
lus 3.27m x 1.8m
Window, sky light, lights, power points, tap.
Outside
Mature, enclosed garden with trees bushes, lawn, patio and drying area.
Location
- 4 bedrooms
- 2 bathrooms
- 3 reception rooms
Looking to sell?
Our free online property valuation form is a hassle-free and convenient way to get an estimate of the market value.
