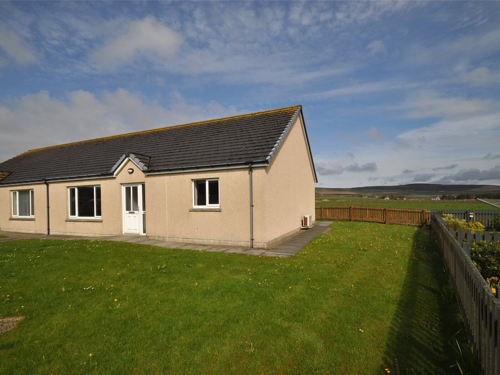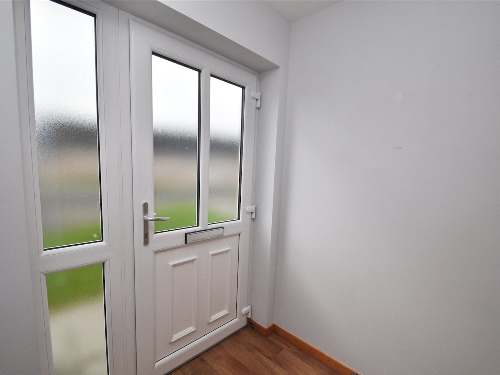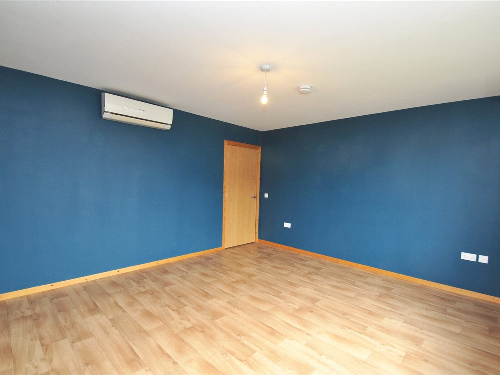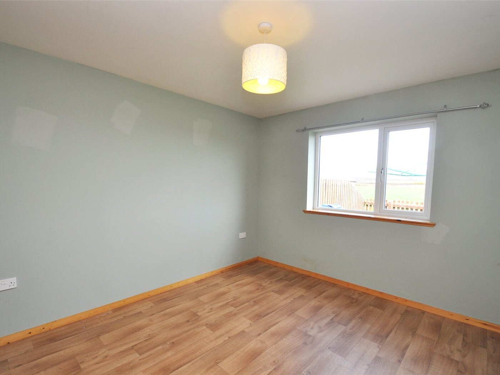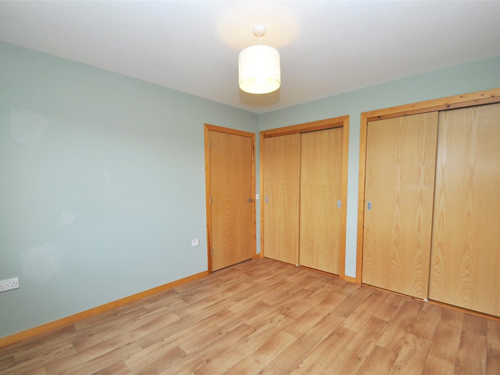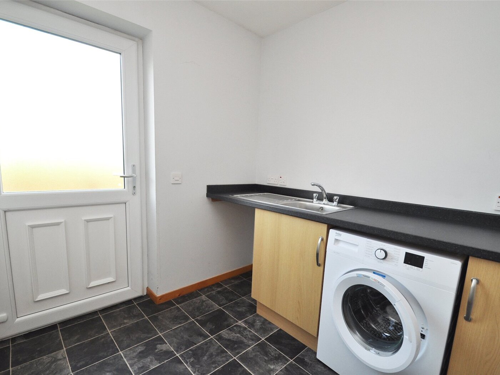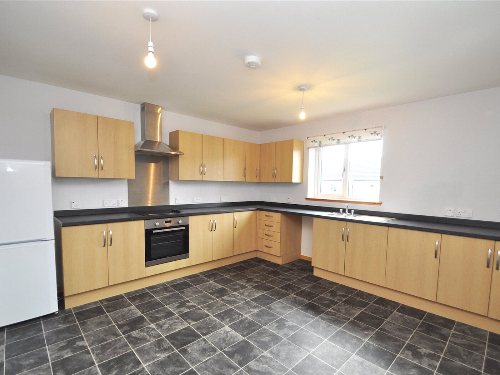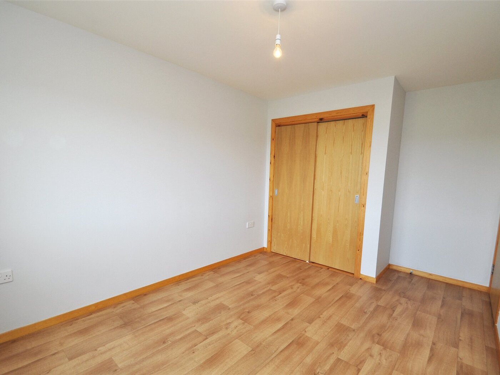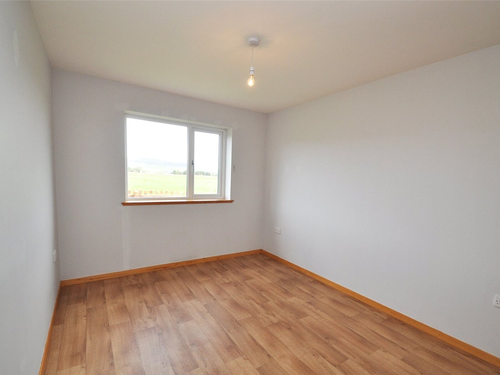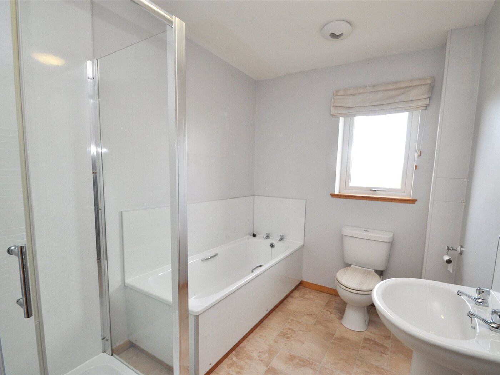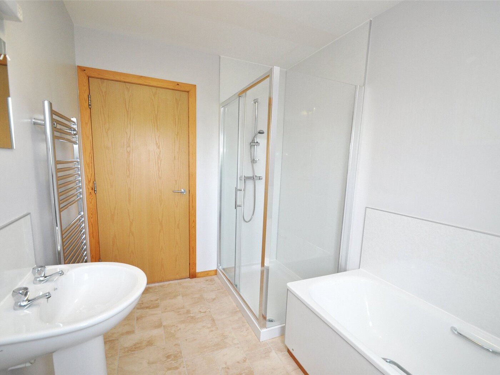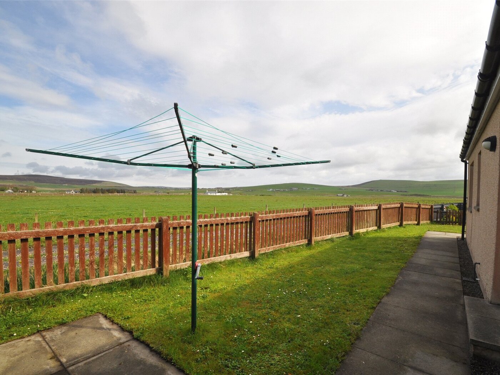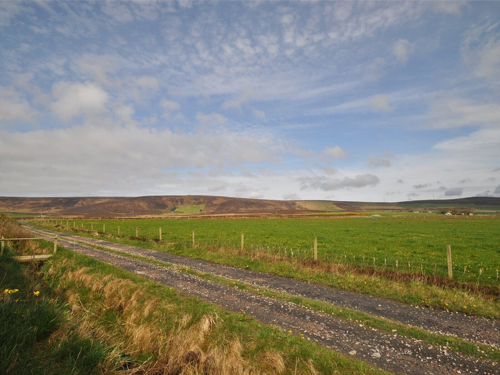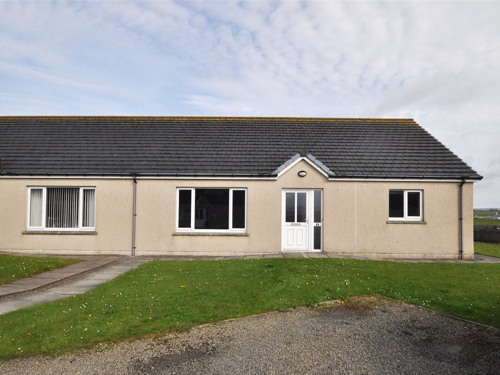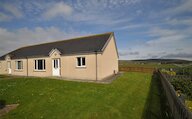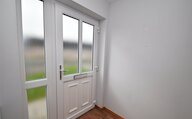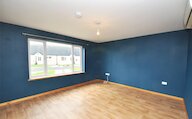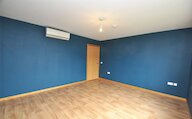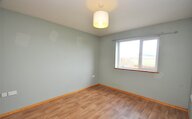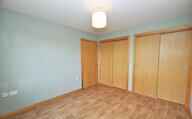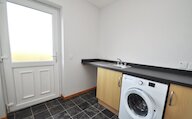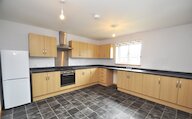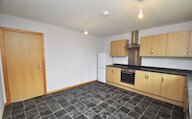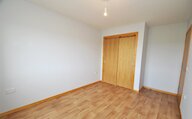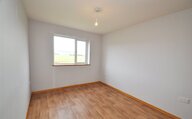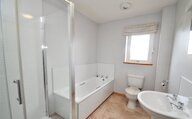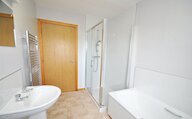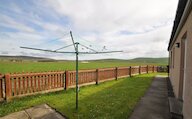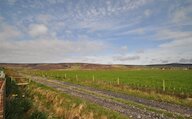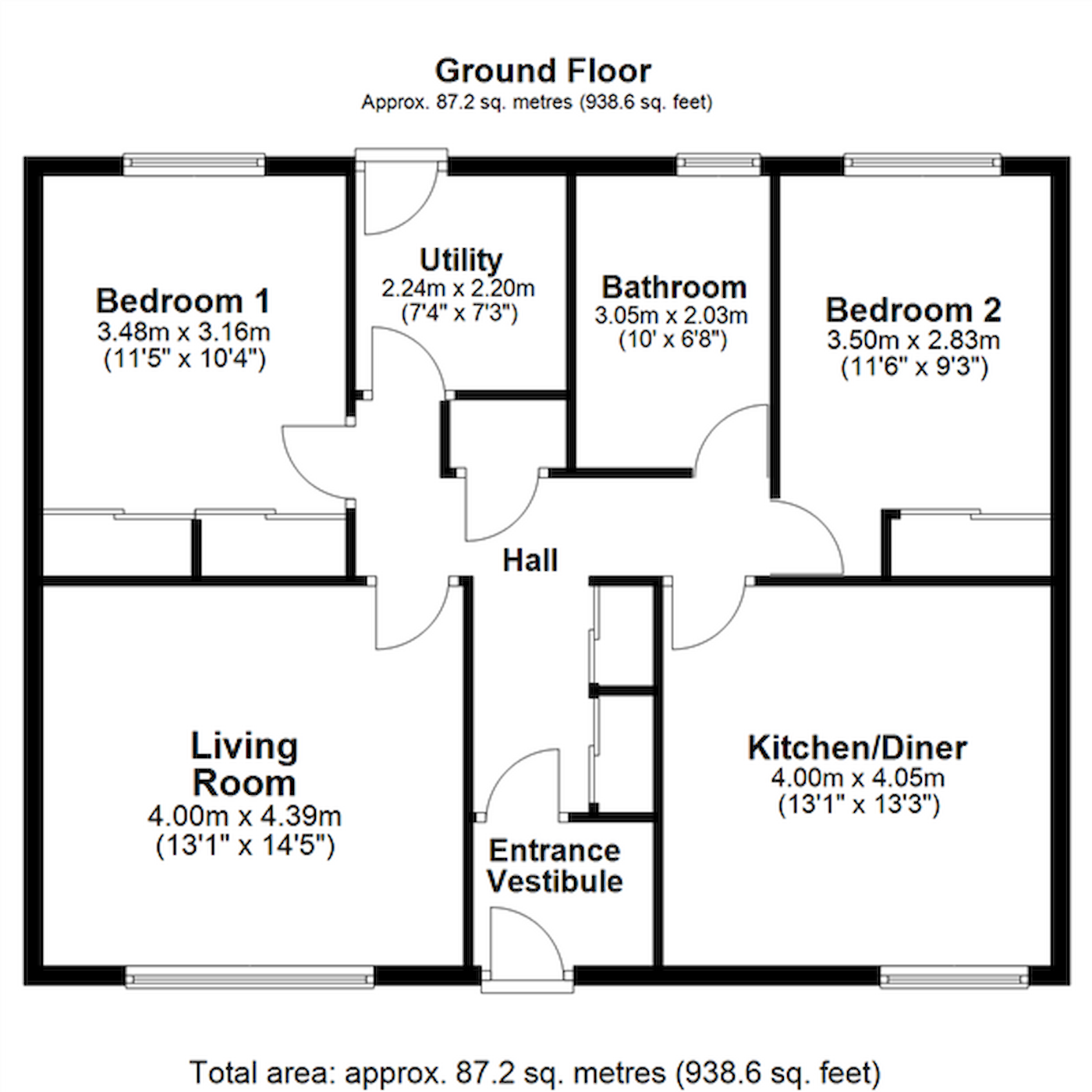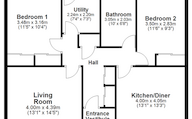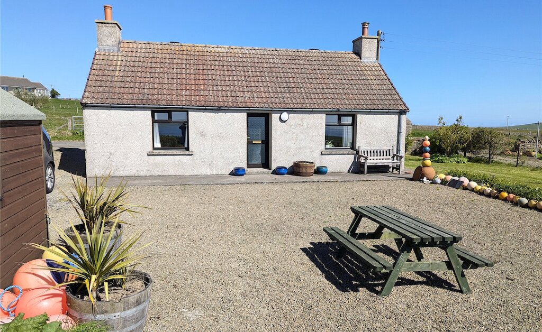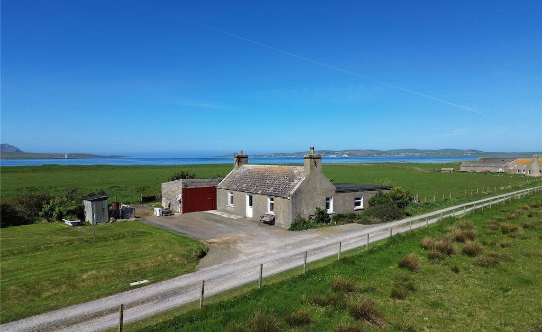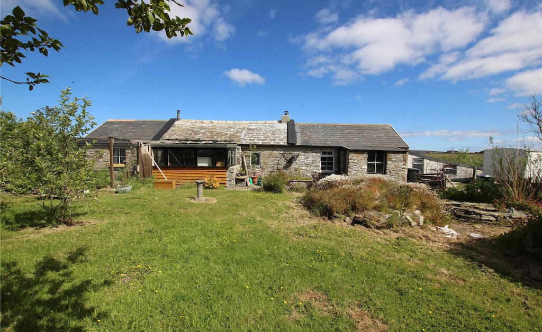8 Lyron, Rendall, KW17 2NZ
- 2 bedrooms
- 1 bathroom
- 1 reception room
Details
Price Revised To Offers Over £175,000 (£5,000 Less Than Home Report Valuation)
8 Lyron is a modern 2 bedroom semi-detached bungalow located in the parish of Rendall. The spacious dwelling benefits from a large living room, dining kitchen with space for a table and chairs, 2 double bedrooms, a bathroom with bath and shower, and a utility room with access to the rear garden and rotary dryer.
There is off-street parking for 2 cars to the front of the property. The garden, which is laid to lawn, extends to the front, side and rear of the dwelling.
Air source heating.
UPVC framed double glazed windows.
Bright living room to the front.
Spacious kitchen/diner with space for table and chairs.
Bathroom with bath and separate shower.
2 double bedrooms with built-in wardrobes to the rear.
Lawn to front, side and rear of property.
2 parking spaces to the front.
Open views over the countryside to the rear.
LOCATION
8 Lyron is situated in the parish of Rendall. There are amenities, including a shop, post office and public house, available in Finstown which is 4 miles away. Evie Primary School is 3.5 miles away.
Rooms
Entrance Vestibule
UPVC door with 2 glass panels and matching side panels. Lino, cupboard housing meter and fusebox, glazed door to hall.
Hall
Cupboard with shelf and coathooks, cupboard with shelves, airing cupboard housing the hot tank, access to attic, lino. Wall-mounted air source heater. Doors to living room, kitchen, bathroom and 2 bedrooms.
Living Room
Lino, window, air source heater.
Bedroom 1
Window, lino, 2 built-in wardrobes with shelves and hanging rails.
Utility Room
Lino, UPVC door with glass panel leading out to rear garden. Stainless steel sink and drainer, fitted floor cupboards with worktop above, plumbing for a washing machine, space for a tumble dryer, extractor fan.
Dining Kitchen
Window, lino, integrated oven and hob, cooker hood, stainless steel sink and drainer, space for a fridge freezer, space for a dishwasher, wall and floor fitted cupboards. Space for a table and chairs.
Bedroom 2
lus 1.06m x 0.68m
Lino, window, built-in wardrobe with shelves and hanging rail.
Bathroom
Privacy glazed window, lino, heated towel rail, extractor, shower enclosure with mains shower, bath, wc, wash hand basin.
Outside
There is lawn to the front, side and rear of the property with a lovely open outlook over the coutryside to the rear.
Two stone chipped parking spaces to the front.
Location
- 2 bedrooms
- 1 bathroom
- 1 reception room
Looking to sell?
Our free online property valuation form is a hassle-free and convenient way to get an estimate of the market value.
