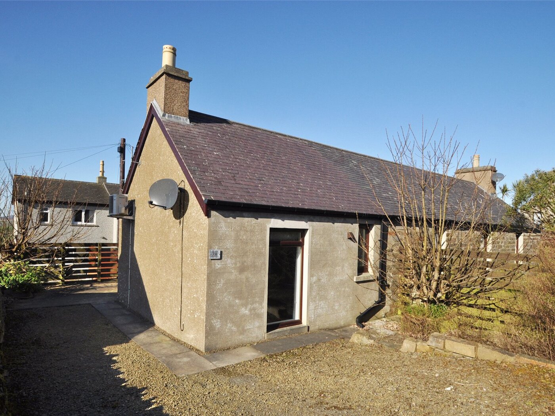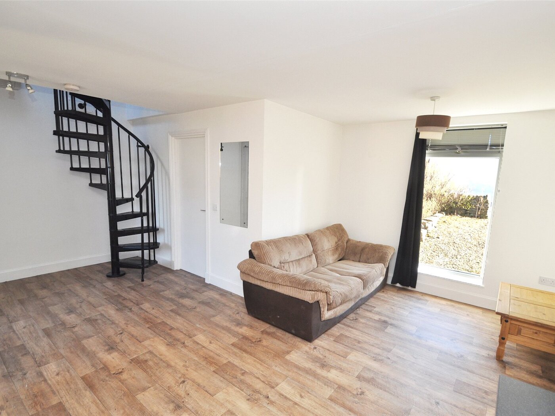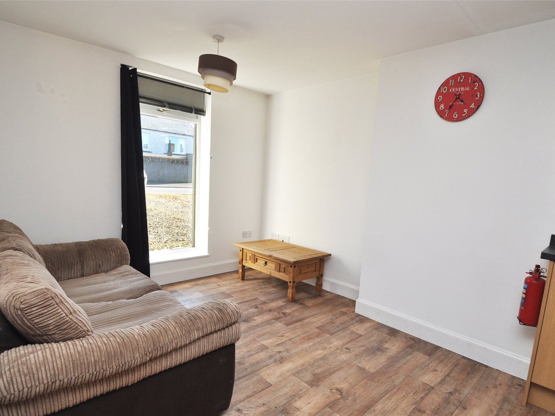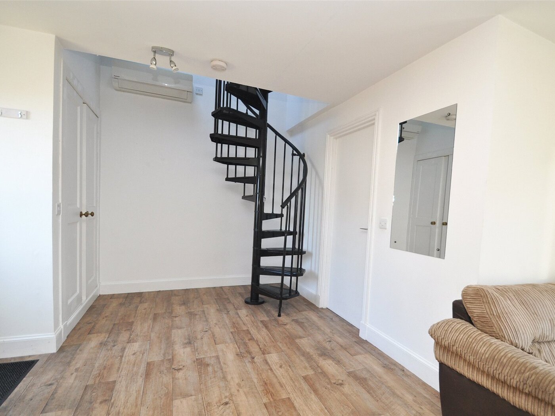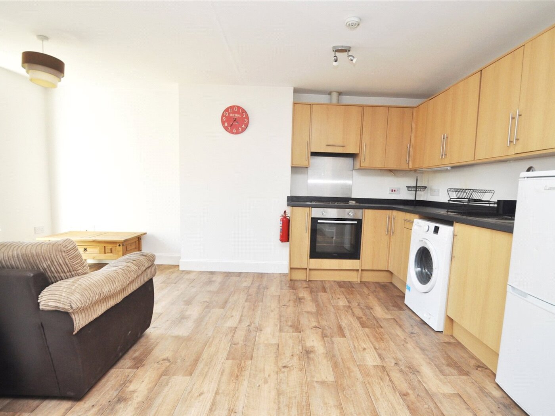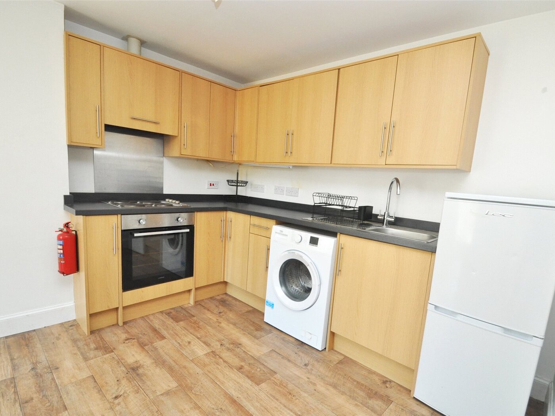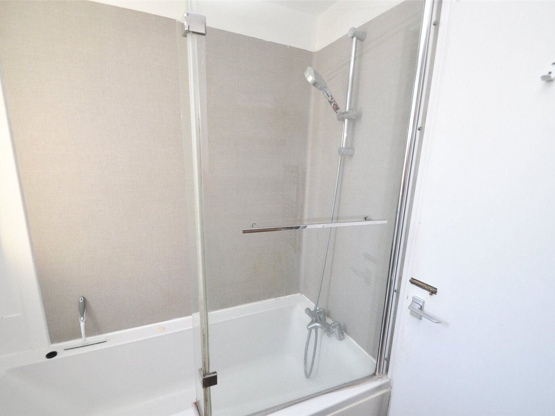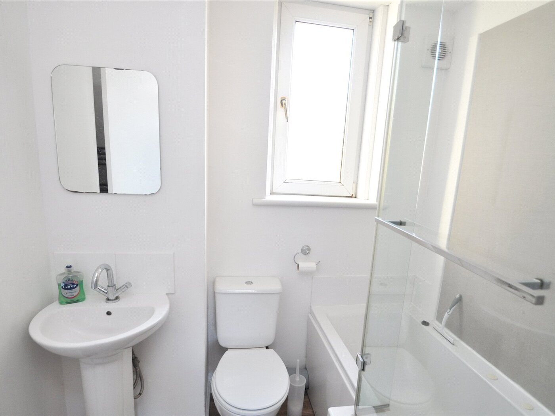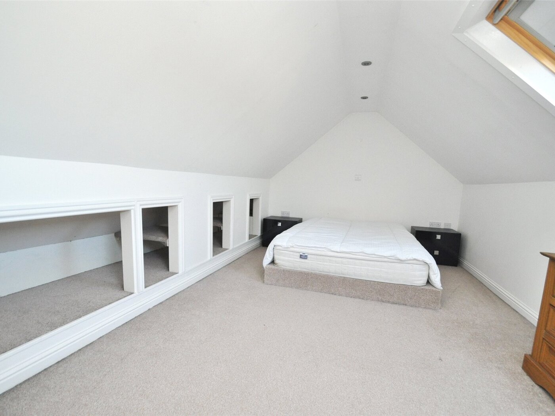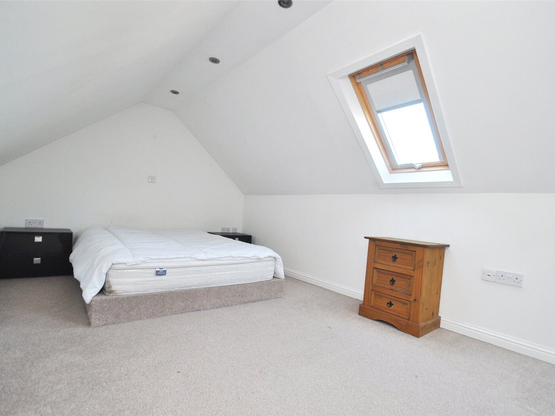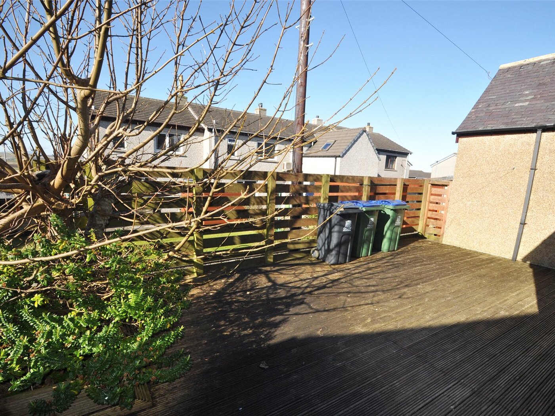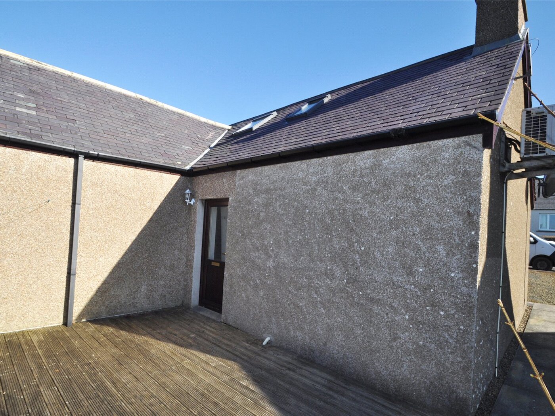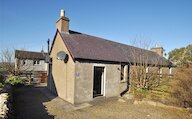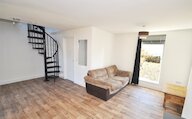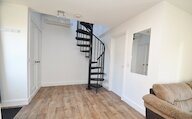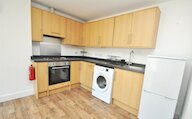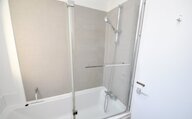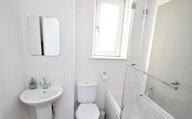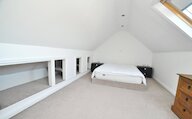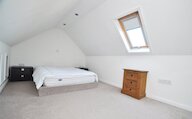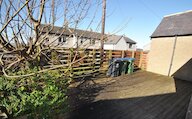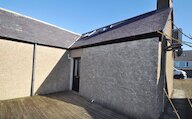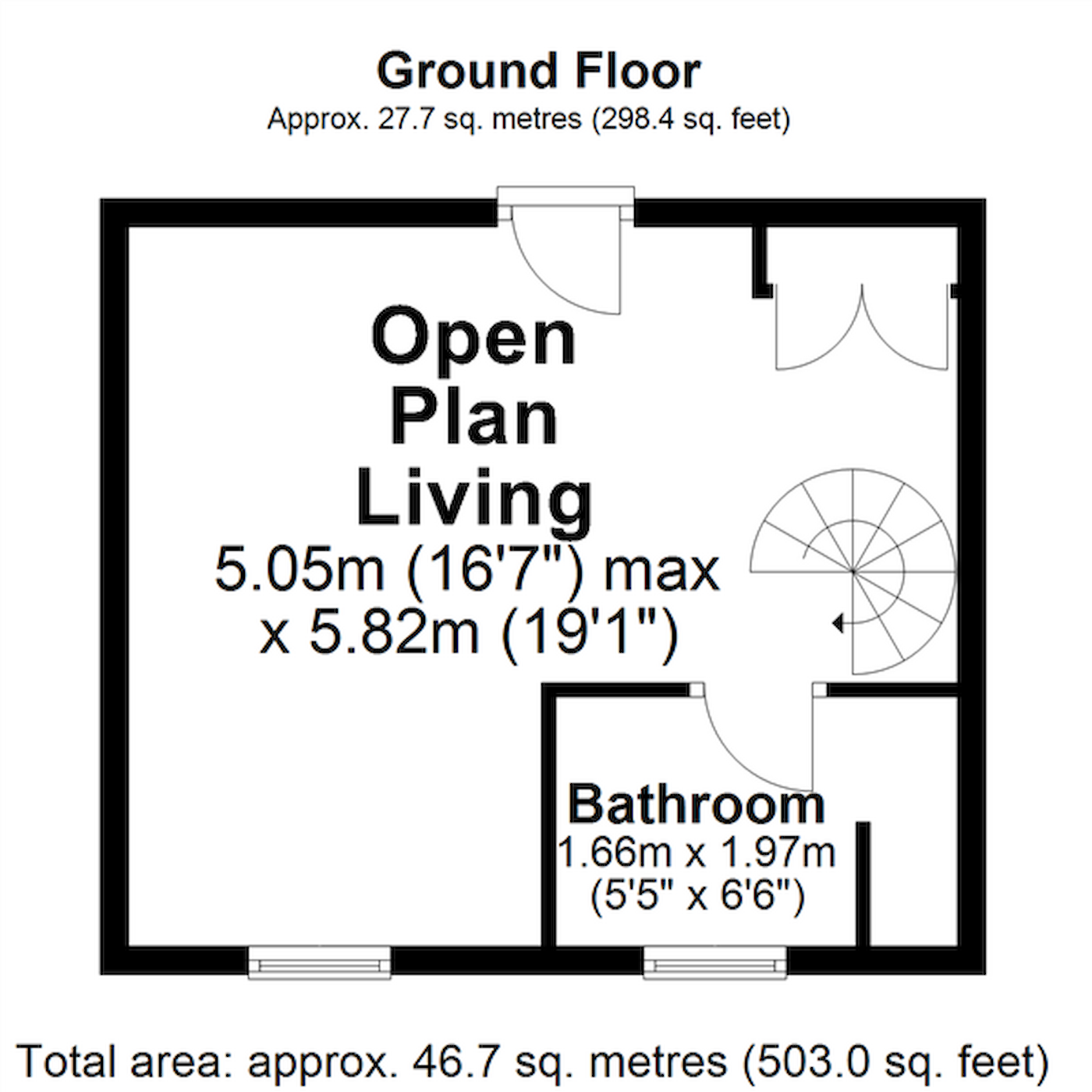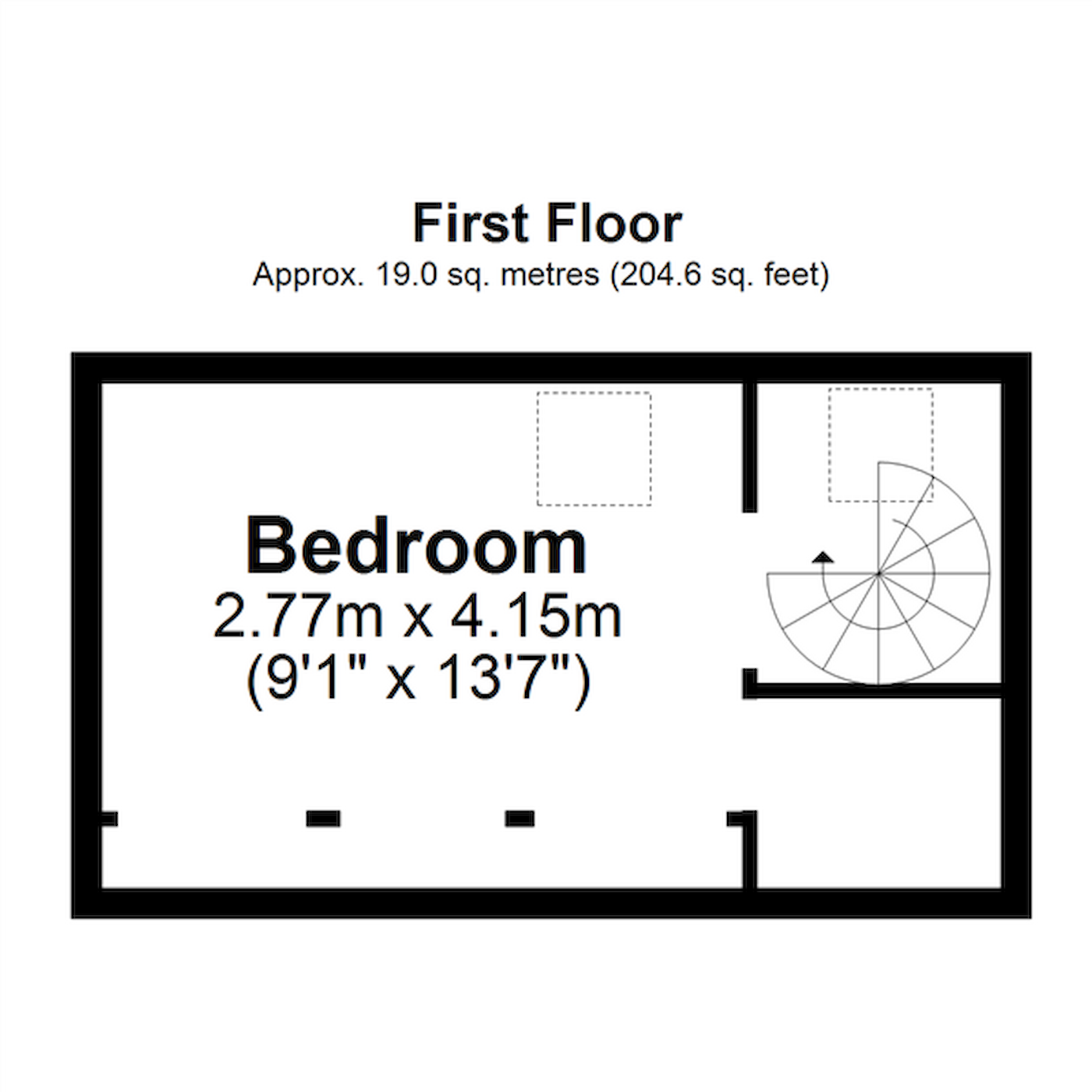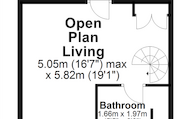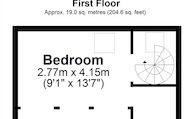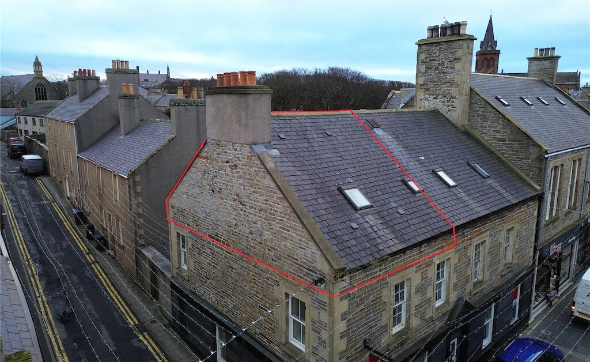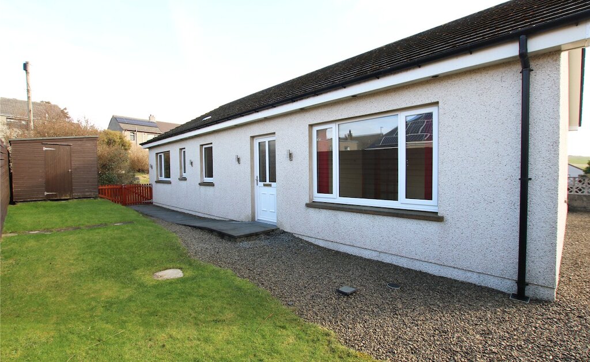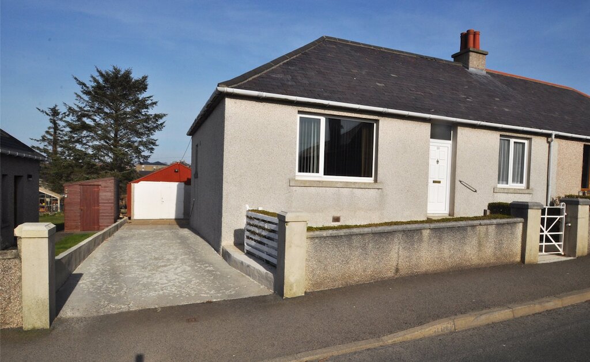Details
CLOSING DATE SET FOR OFFERS - 3PM THURSDAY 3RD APRIL 2025
7A Holm Road is a well-presented one bedroom semi-detached dwelling. The property offers open plan living on the ground floor and benefits from neutral décor throughout.
There is air source heating together with Velux and uPVC framed double glazed windows.
The modern, open plan living/dining/kitchen area has a floor to ceiling window in the living area and the fitted kitchen has integral appliances.
The bathroom has a 3 piece suite with a shower over the bath.
The bedroom has a coombed ceiling together with Velux windows and built-in storage.
To the front of the property there is a parking area, trees and bushes with a sheltered decking area to the rear.
Air source heating.
Velux and uPVC framed double glazed windows.
Open plan with living area/kitchen/dining area.
Fitted kitchen cupboards with integral hob, oven and cooker hood.
Bathroom with shower over bath.
Spiral staircase leads up to the bedroom.
Bedroom has Velux windows, built-in storage and a fitted bed base.
Off-street parking to the front.
Sheltered decking area to the rear with a partial view of Scapa Beach.
LOCATION
7A Holm Road is situated within walking distance of the town centre.
Rooms
Living/Dining/Kitchen
5.92m x 3.2m / 19'5" x 10'6"
lus 2.9m x 1.85m
uPVC front door with double glazed panel, window, air source heater, fitted base and wall kitchen cupboards with 4 ring hob, cooker hood, oven, plumbing for a washing machine and space for an upright fridge freezer. Cupboard housing meter and fusebox, door into bathroom, spiral staircase leading up to first floor.
1.97m x 1.66m / 6'6" x 5'5"
lus 0.85m x 0.7m
Window, 3 piece suite with shower over bath, heated towel rail, hot water cylinder.
4.15m x 2.77m / 13'7" x 9'1"
2 Velux windows, fitted bed base, storage space.
Outside
There is a low maintenance chipped area to the front and side of the property providing off-street parking. To the rear there is a large, sheltered decking area which enjoys a partial view of Scapa beach.
