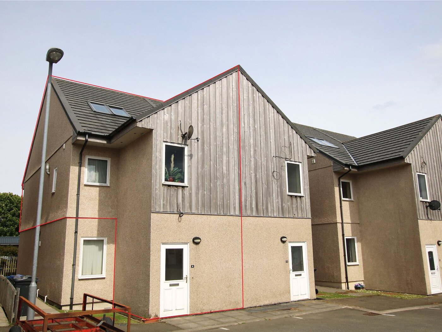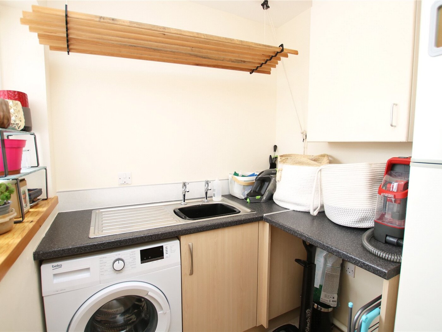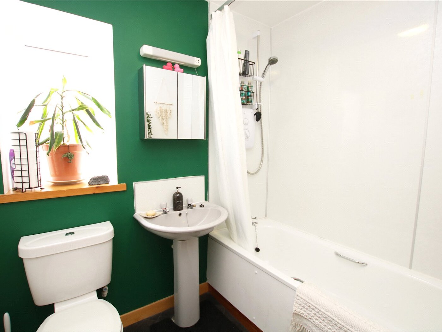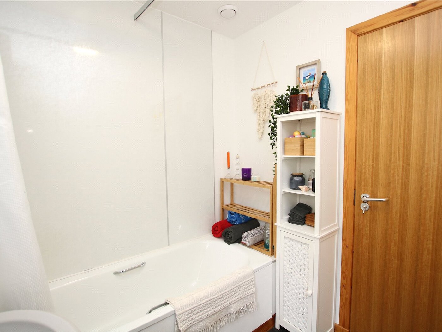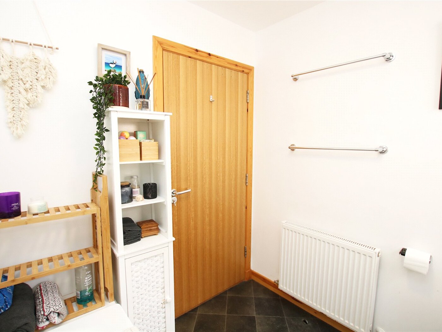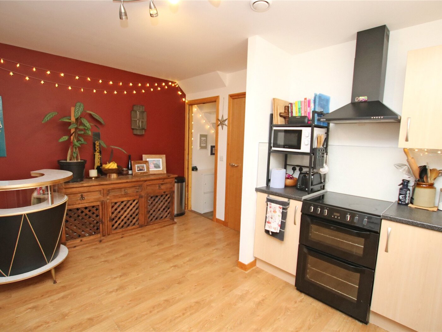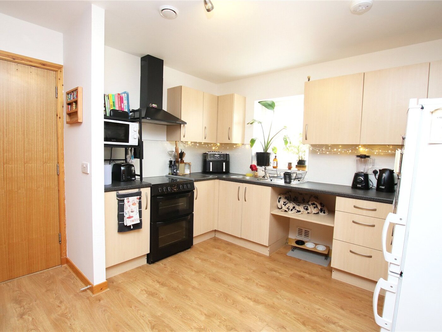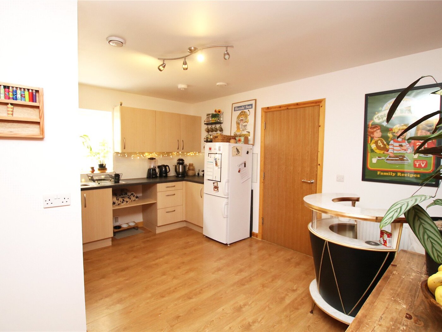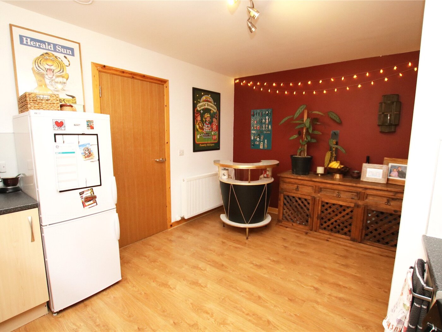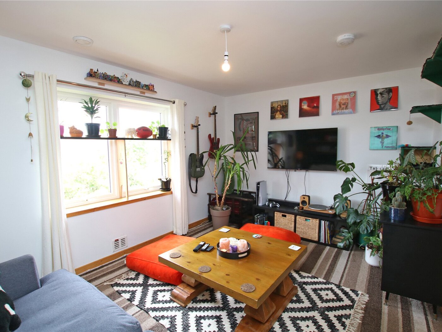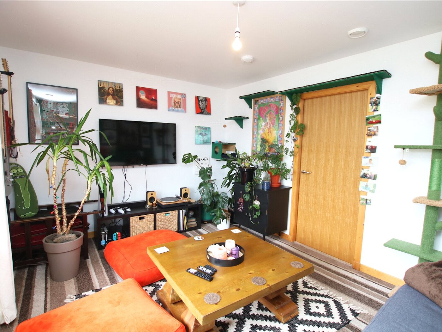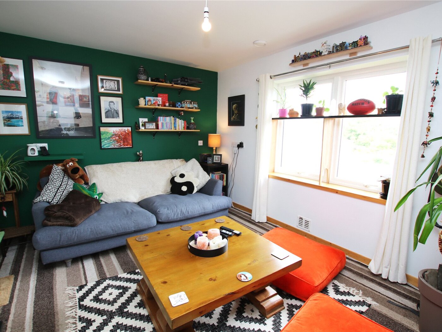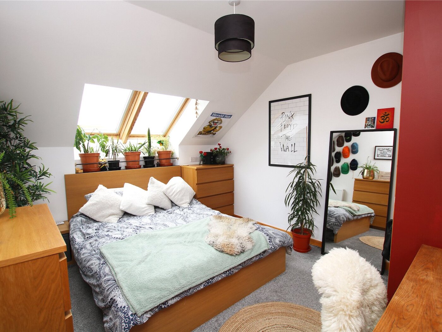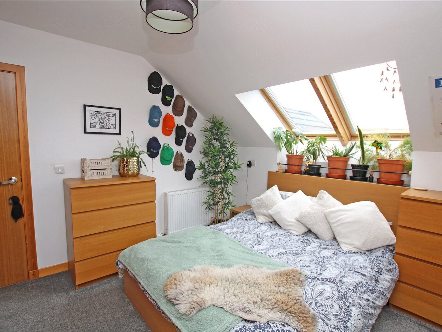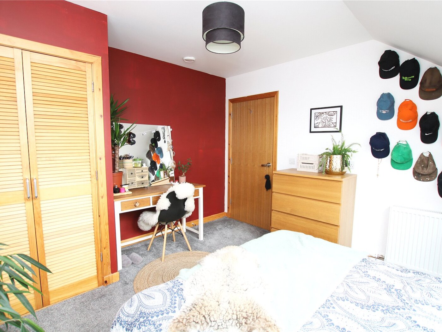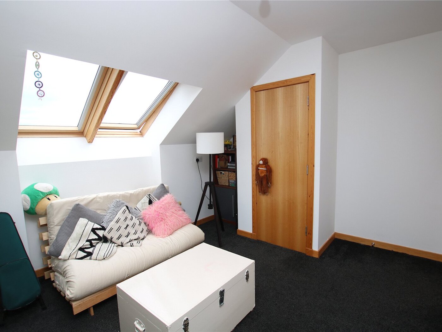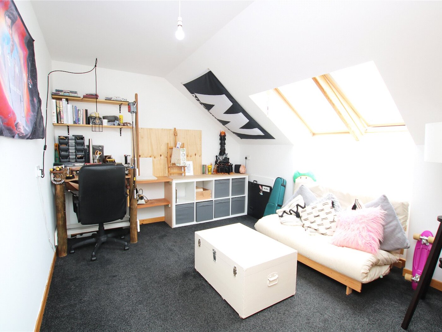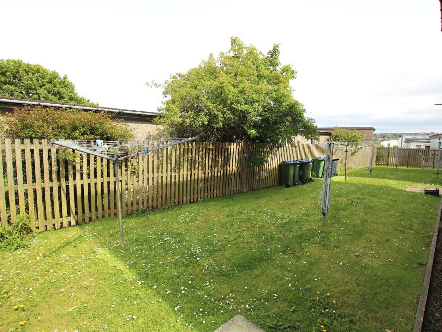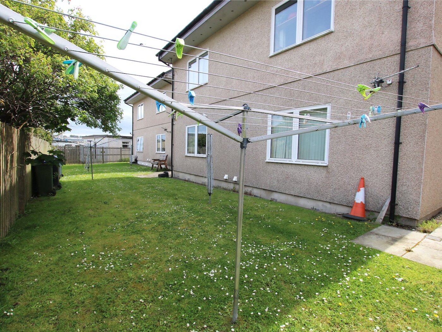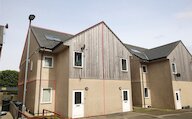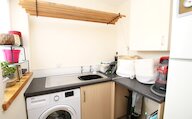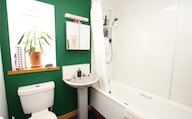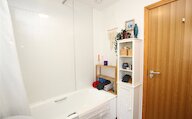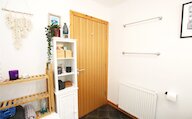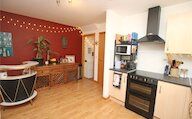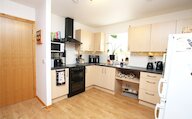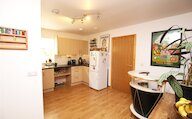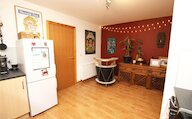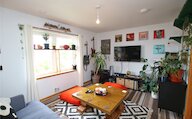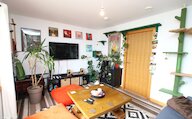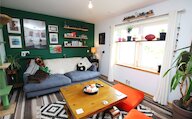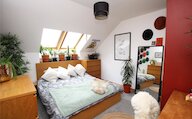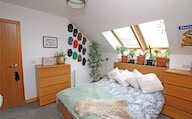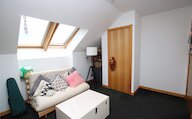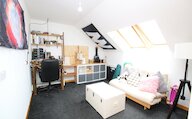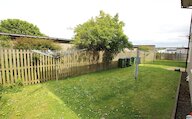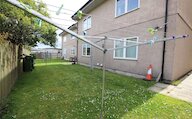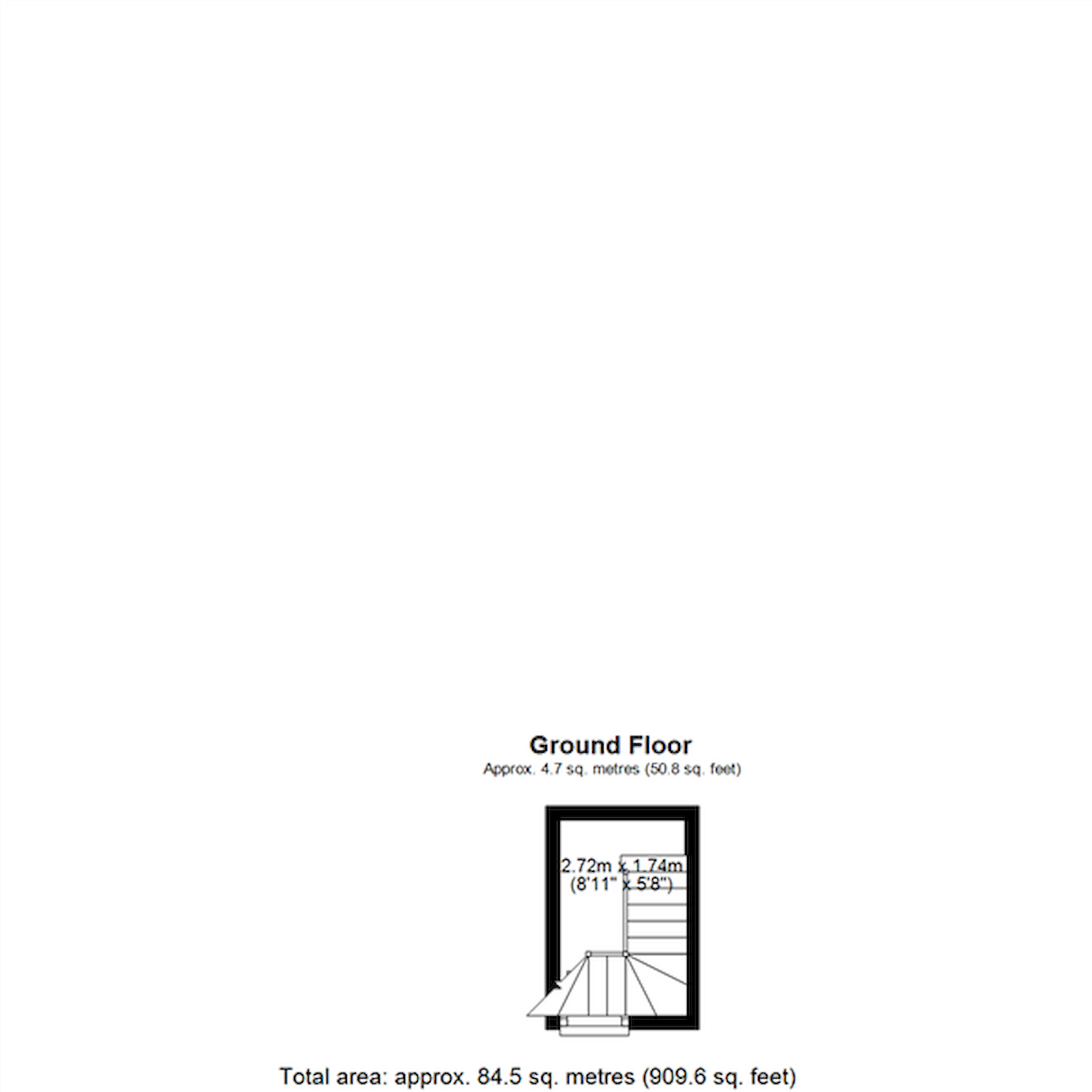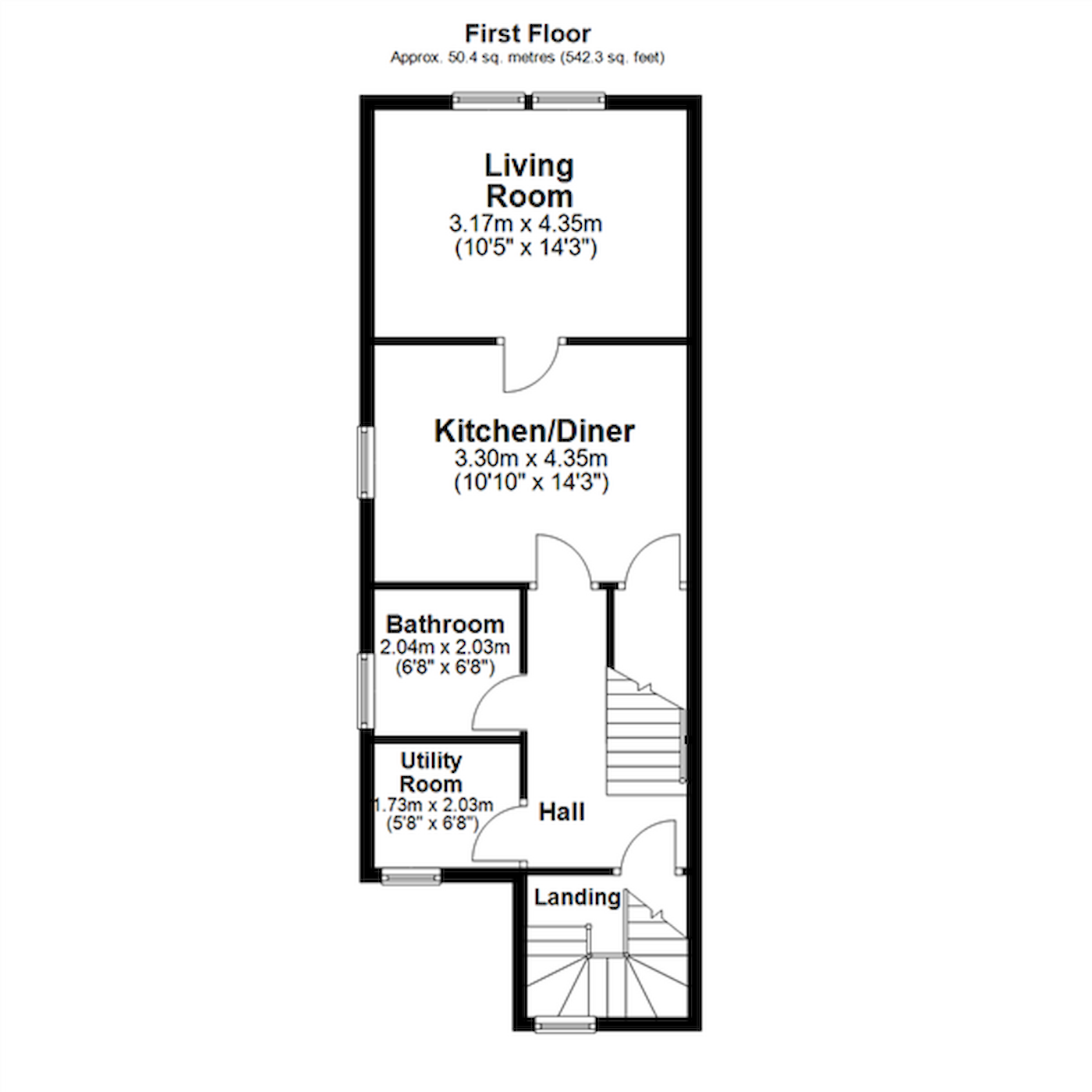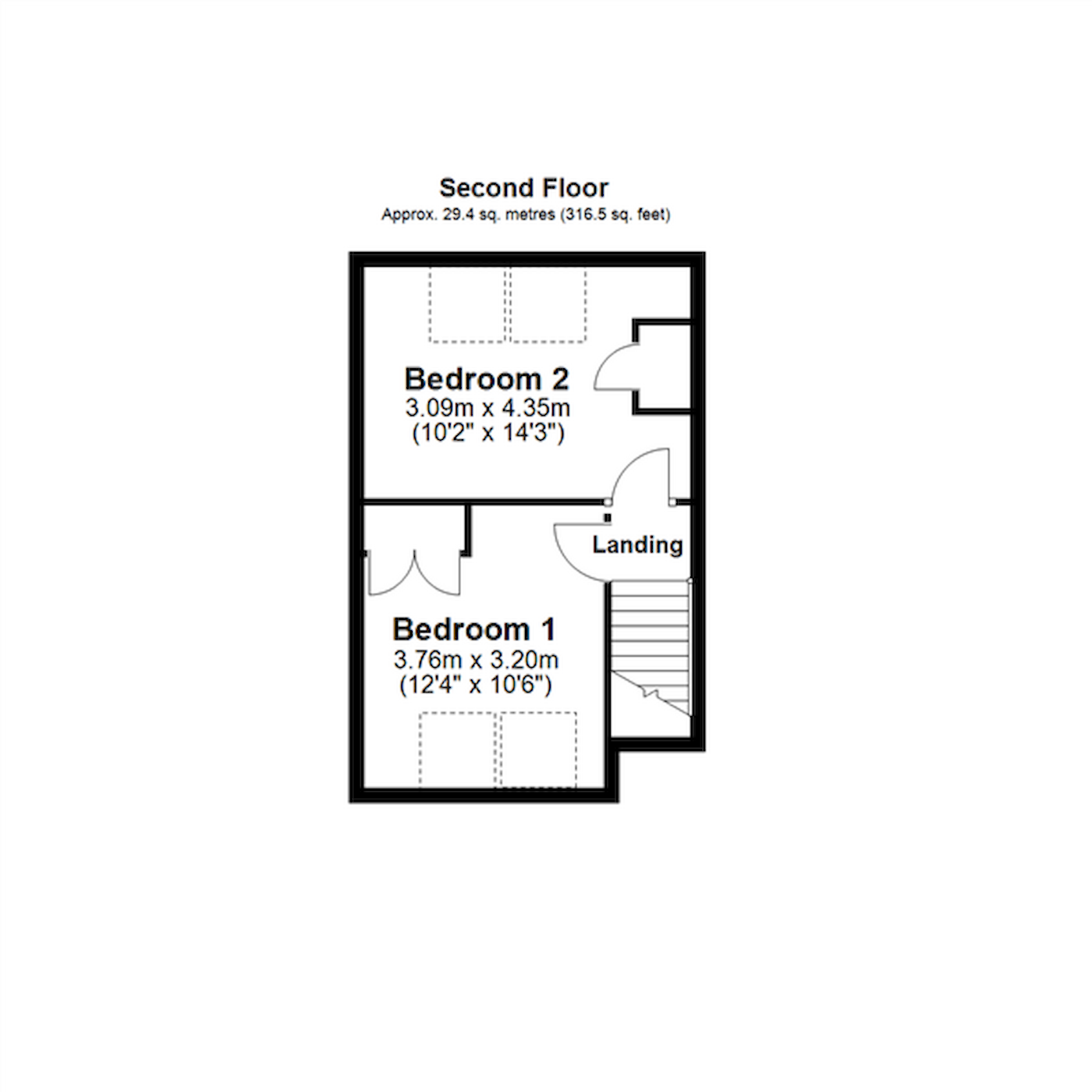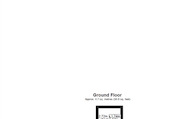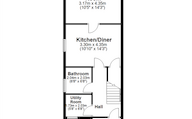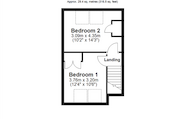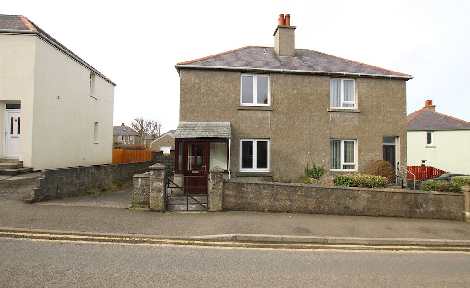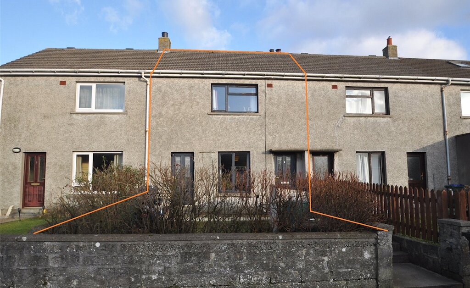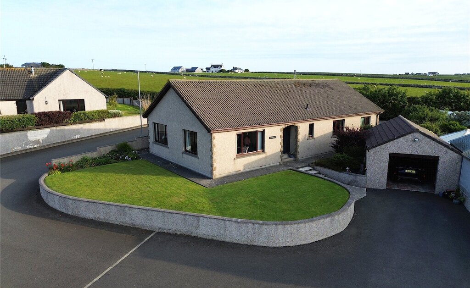4 Langskaill Place is a modern 2 bedroom flat extending over three floors.
The spacious property has a private entrance on the ground floor with kitchen/diner, living room, bathroom and utility on the first floor and 2 bedrooms on the second floor.
Outside there is a shared garden to the rear and parking to the front.
Ideally suited for first time buyers or buy-to–let investors.
Rooms
Entrance Vestibule
2.69m x 1.64m / 8'10" x 5'5"
Wood framed glazed outer door, meter cupboard, stairs to landing.
Landing
2.79m x 2.50m / 9'2" x 8'2"
Window, access to attic, door to hall.
Hall
1.22m x 2.09m / 4'0" x 6'10"
lus 0.95m x 2.6m
Carpet, radiator, doors to utility room, bathroom and kitchen diner. Stairs to second floor.
2.15m x 1.73m / 7'1" x 5'8"
Lino, window, radiator, pulley, heat pump, kitchen units with worktop above, stainless steel sink.
2.04m x 1.97m / 6'8" x 6'6"
Lino, privacy glazed window, radiator, bath with electric Mira shower above, wash hand basin, wc.
3.30m x 4.33m / 10'10" x 14'2"
Laminate flooring, window, kitchen units with worktop above, cooker hood, space for a cooker, stainless steel sink, space for a fridge freezer, radiator, space for table and chairs, door to living room.
4.32m x 3.17m / 14'2" x 10'5"
Carpet, window, radiator, phone point, TV point.
2nd Floor Landing
1.04m x 1.27m / 3'5" x 4'2"
Carpet, access to attic, doors to bedroom 1 and 2.
3.77m x 3.27m / 12'4" x 10'9"
Carpet, radiator, 2 Velux windows, fitted wardrobe with hanging rail and shelf.
4.39m x 3.08m / 14'5" x 10'1"
Carpet, radiator, 2 Velux windows, fitted wardrobe with hanging rail and shelf.
Outside
Shared garden laid to lawn with rotary dryer.
