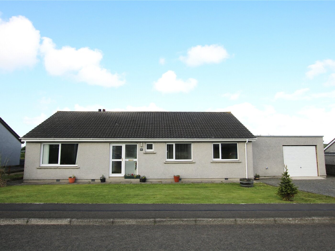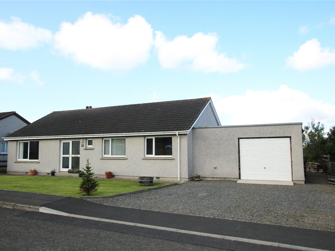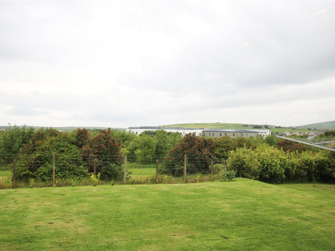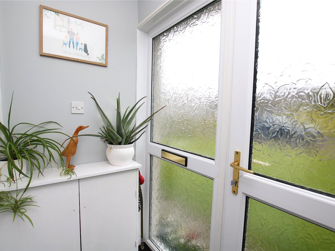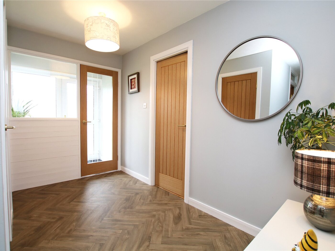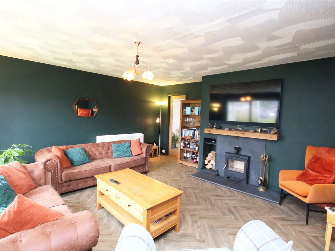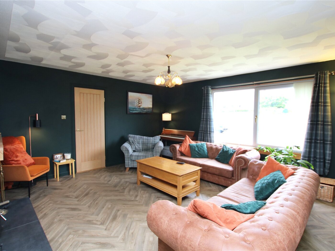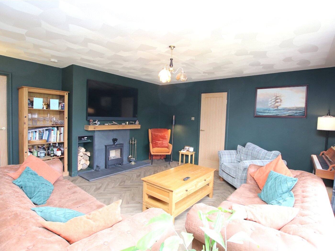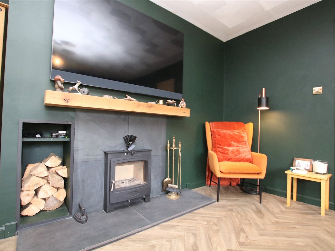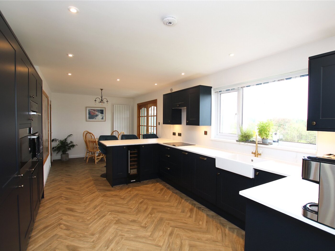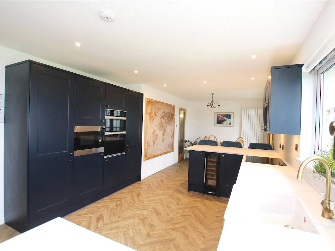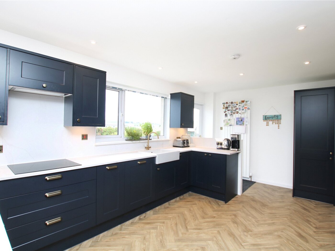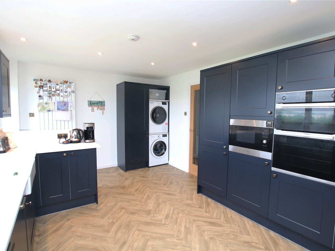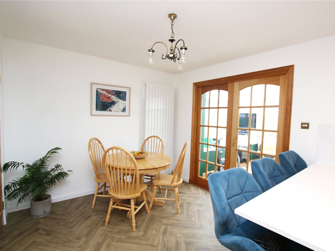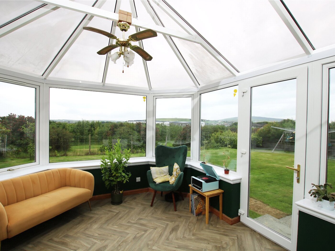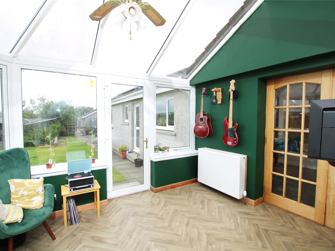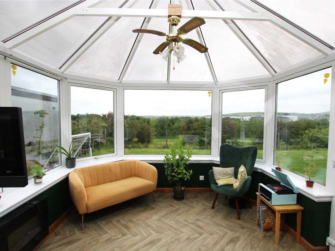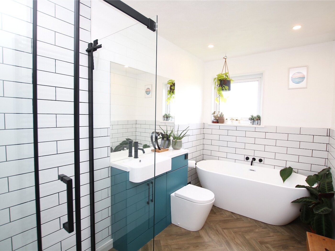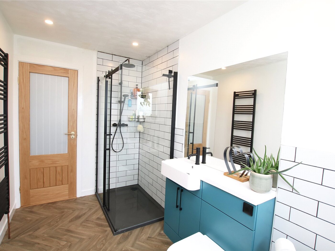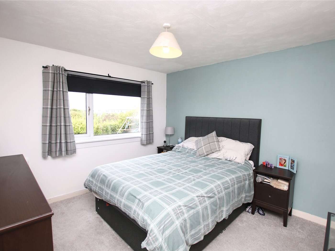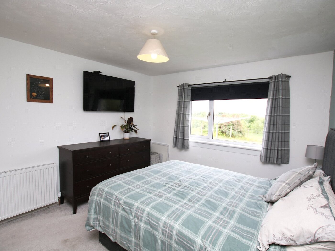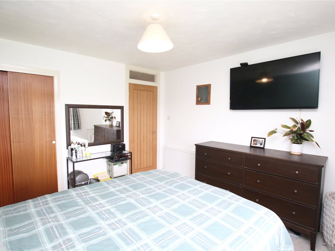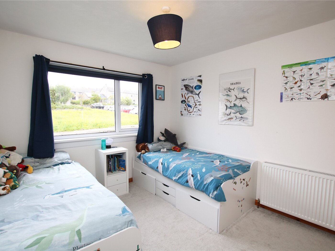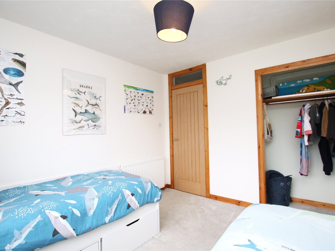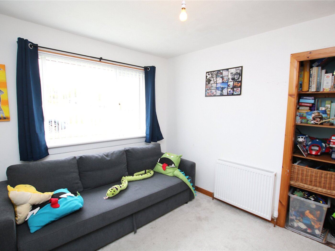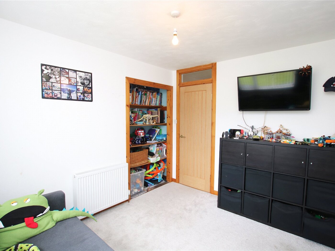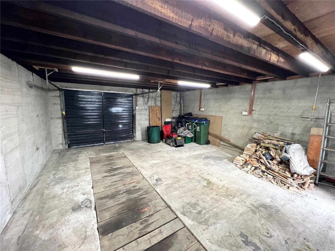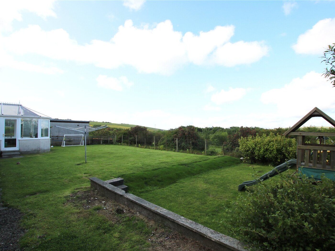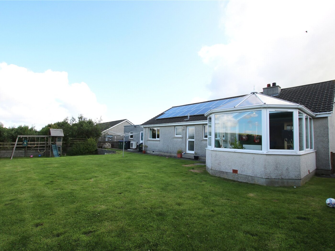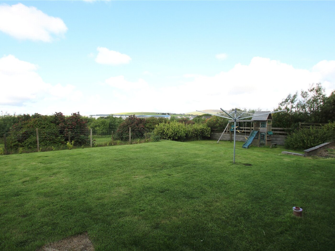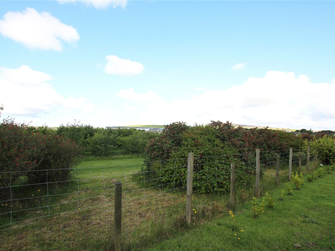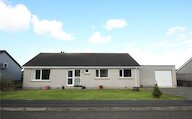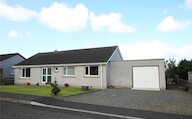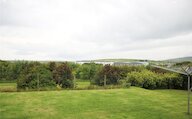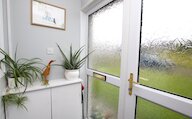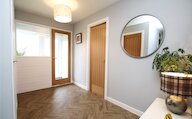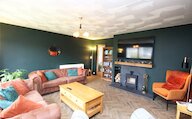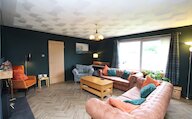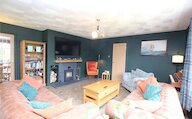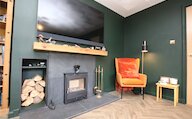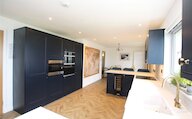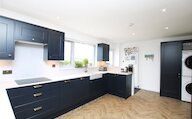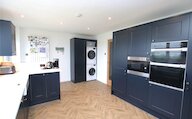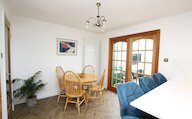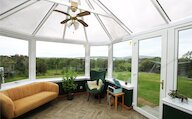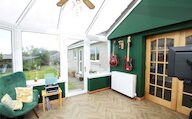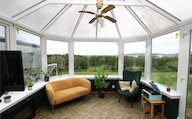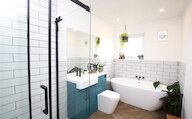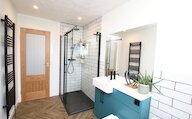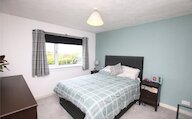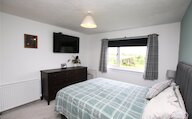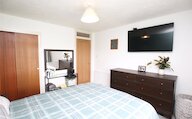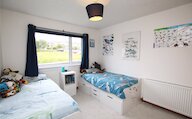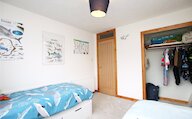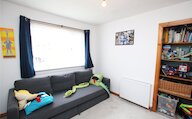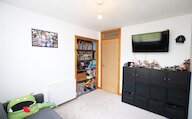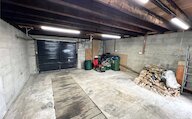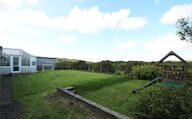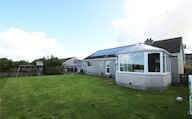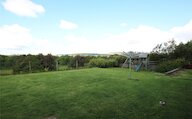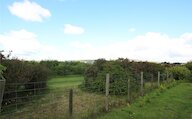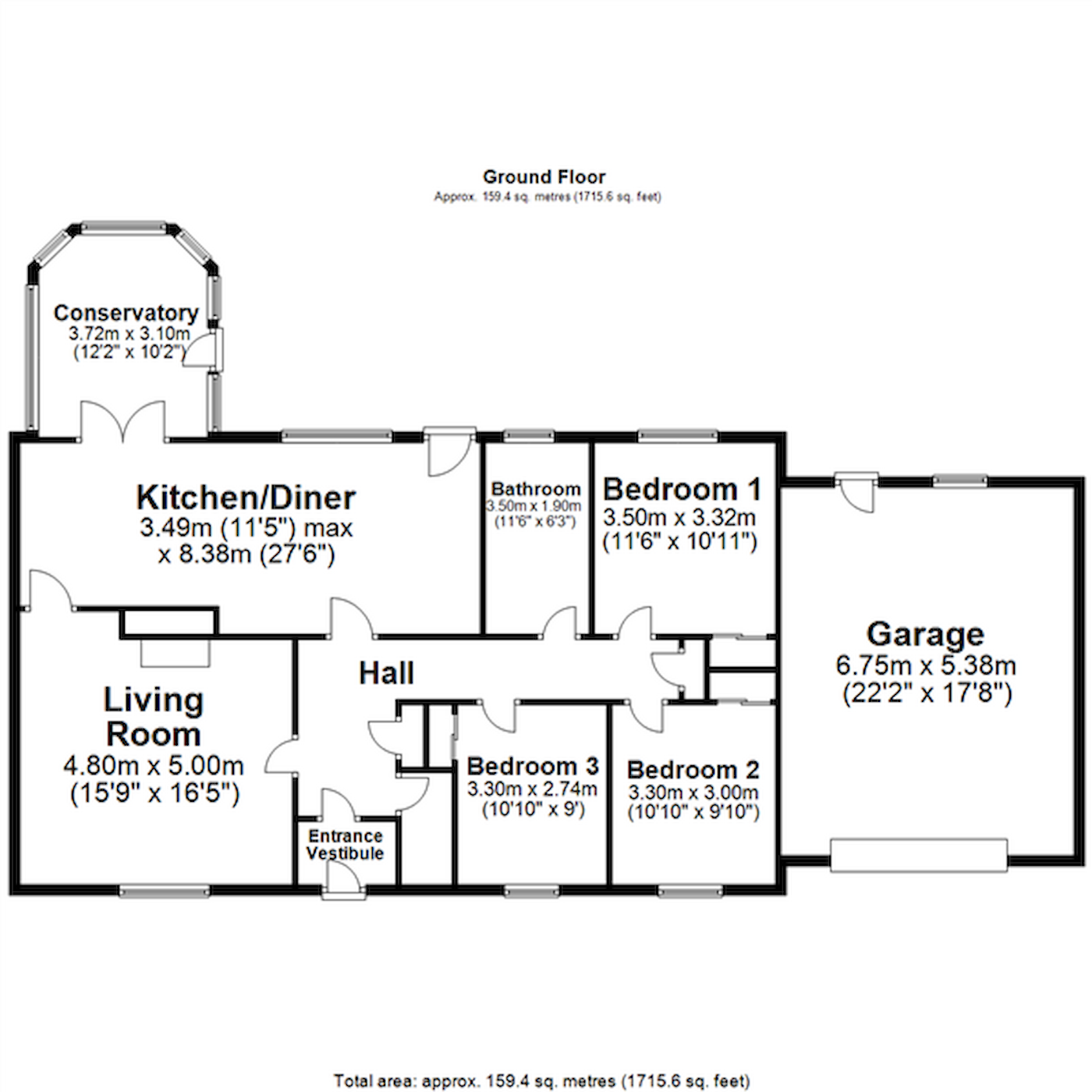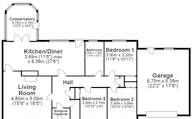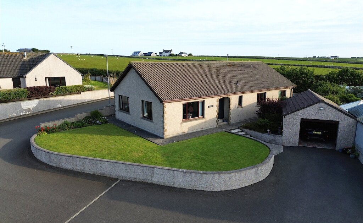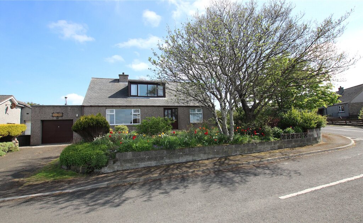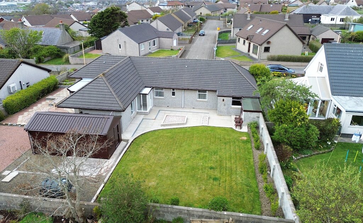- Home
- Estate agency
- Property for sale
- 21 Scapa Crescent
21 Scapa Crescent, Kirkwall, Orkney, KW15 1RL
- 3 bedrooms
- 1 bathroom
- 2 reception rooms
Details
21 Scapa Crescent is a beautifully presented 3 bedroom detached bungalow with garage.
The property benefits from a spacious living room with log burner which sits on a slate hearth, a large kitchen/diner with modern fitted units and integral appliances, including a utility area with plumbing for a washing machine and space for a tumble dryer. Double doors lead from the kitchen/diner to a lovely conservatory which overlooks the garden and Arcadia Park. The 3 double bedrooms all benefit from built-in wardrobes. The stylish bathroom features a bath, large walk-in shower and a built-in w.c. and wash hand basin.
Air to water central heating
Solar panels which generate income of approx. £1,000 a year
UPVC framed double glazed windows
Stylish living room with a log burner sitting on a slate hearth
Bright and spacious kitchen/diner with modern fitted units and double doors leading through to the conservatory
Three double bedrooms with built-in wardrobes
Bathroom with bath and walk-in shower enclosure
Rear garden which overlooks Arcadia Park
Driveway which leads to garage provides off-street parking
LOCATION
21 Scapa Crescent is situated close to the Balfour Hospital and overlooks Arcadia Park. It is in walking distance of Kirkwall’s many amenities.
Rooms
Entrance Vestibule
UPVC framed door with 2 double glazed panels and side panels, carpet, cupboard housing meter and fusebox, window to hall, glazed door to hall.
Hall
lus 1.07m x 5.19m
L-shaped hall, oak parquet-effect lino, doors to living room, kitchen/diner, bedrooms 1, 2 & 3 and bathroom. Access to attic, radiator, 2 cupboards, walk-in cupboard with coat hooks.
Living Room
lus 0.57m x 2.02m
Window, radiator, oak parquet-effect lino, Hamlet log burner sitting on a slate hearth with slate surround and oak mantle shelf, recessed log store, door to kitchen/diner.
Kitchen/Diner
max
Modern kitchen with fitted base and wall cupboards, worktop, oak parquet-effect lino, window, radiator, UPVC door with glazed panels leading out to garden, double glass doors leading through to conservatory, door to hall. Integral hob, extractor hood, double eye-level oven, microwave, dishwasher, fridge freezer and wine fridge. Utility area with plumbing for a washing machine and space for a tumble dryer, breakfast bar, ceramic sink.
Conservatory
Glazed on 3 sides, UPVC framed glass door leading out to garden, radiator, oak parquet-effect lino, radiator, plug-in wall-mounted electric fire.
Bedroom 3
Window, carpet, radiator, buit-in wardrobe with no doors.
Bedroom 2
Window, carpet, radiator, built-in wardrobe with no doors.
Bedroom 1
Window, radiator, carpet, built-in wardrobe.
Garage
Up and over door, rear door to garden, window, workbench, inspection pit, power and light, heating system.
Outside
Front garden laid to lawn with chipped parking area to the side in front of the garage. Enclosed rear garden laid to lawn with shrubs and bushes. Lovely outlook over Arcadia Park.
Location
- 3 bedrooms
- 1 bathroom
- 2 reception rooms
Looking to sell?
Our free online property valuation form is a hassle-free and convenient way to get an estimate of the market value.
