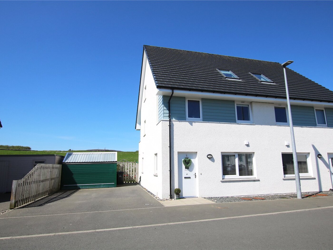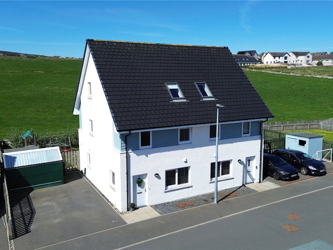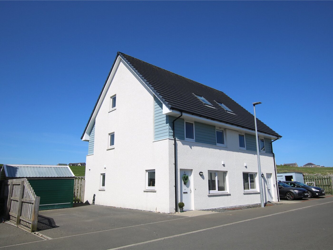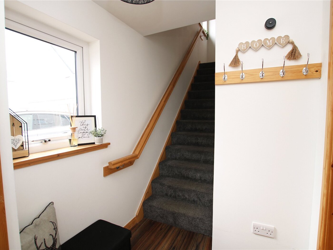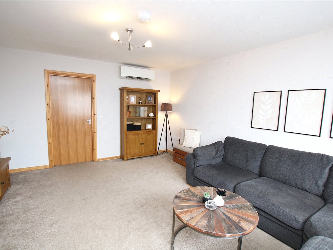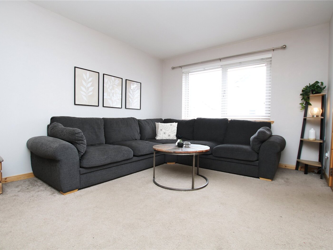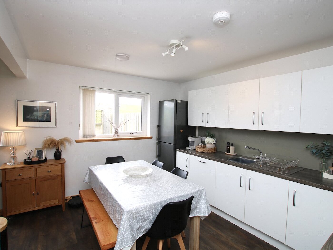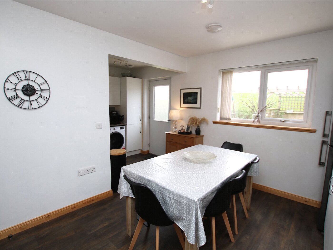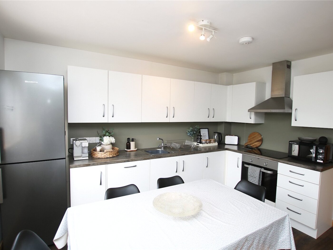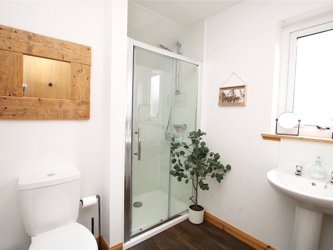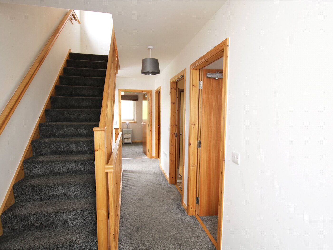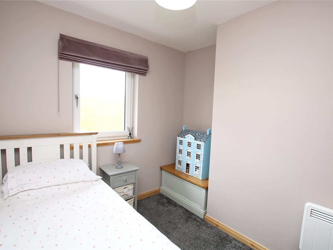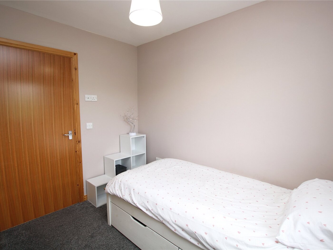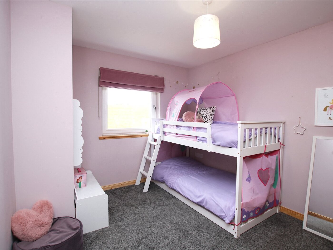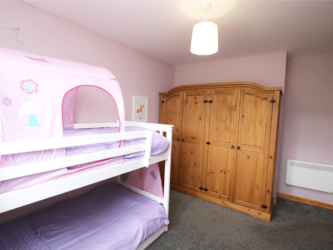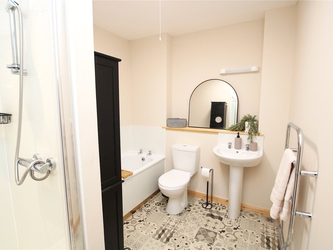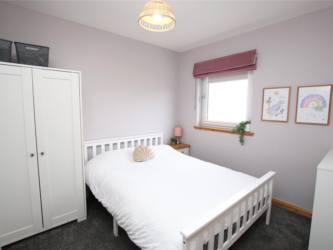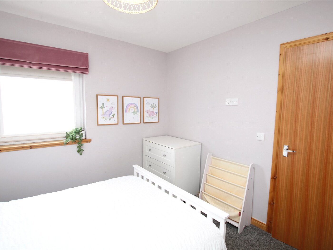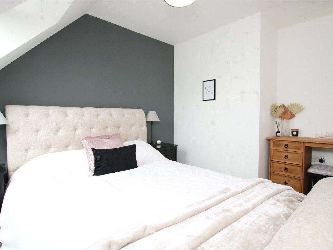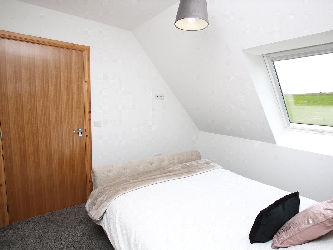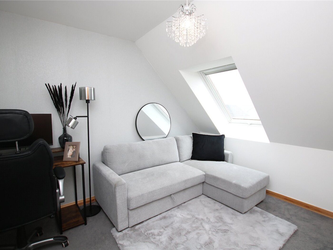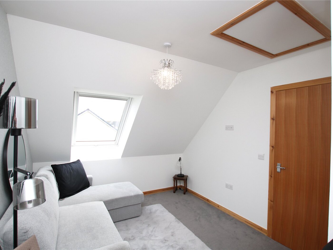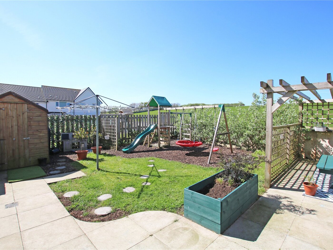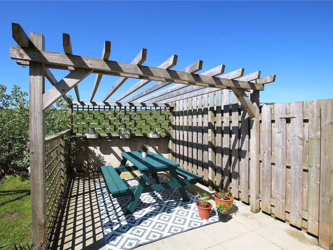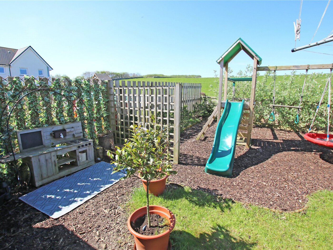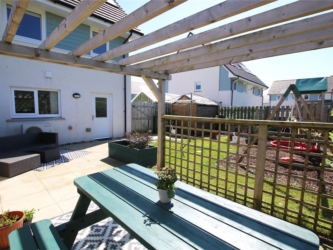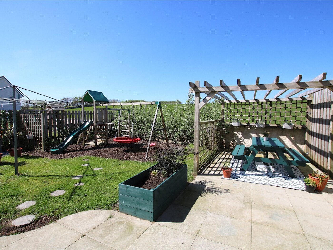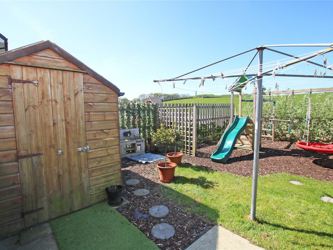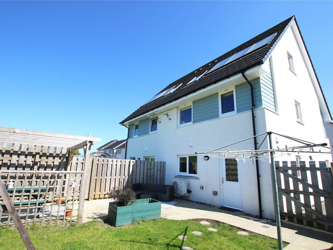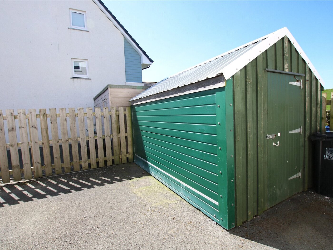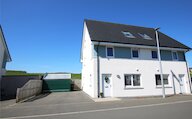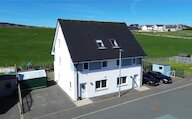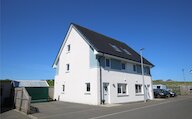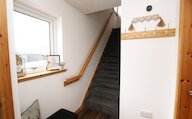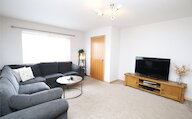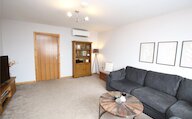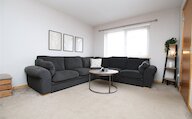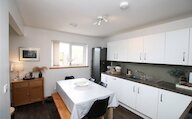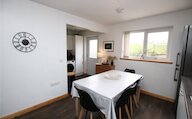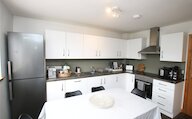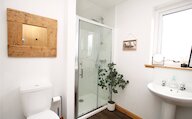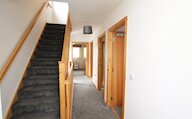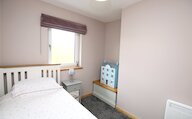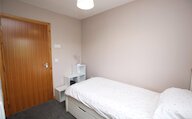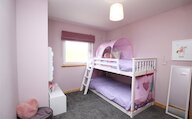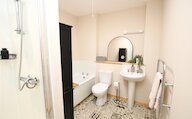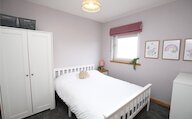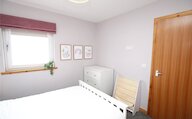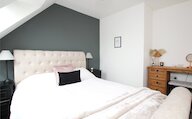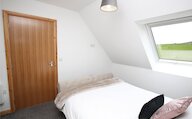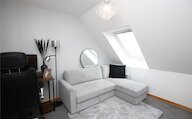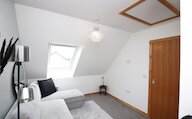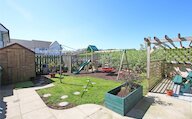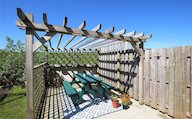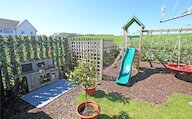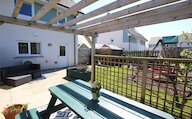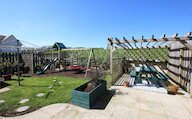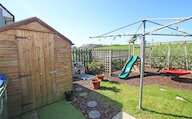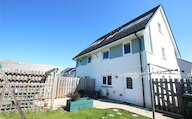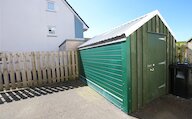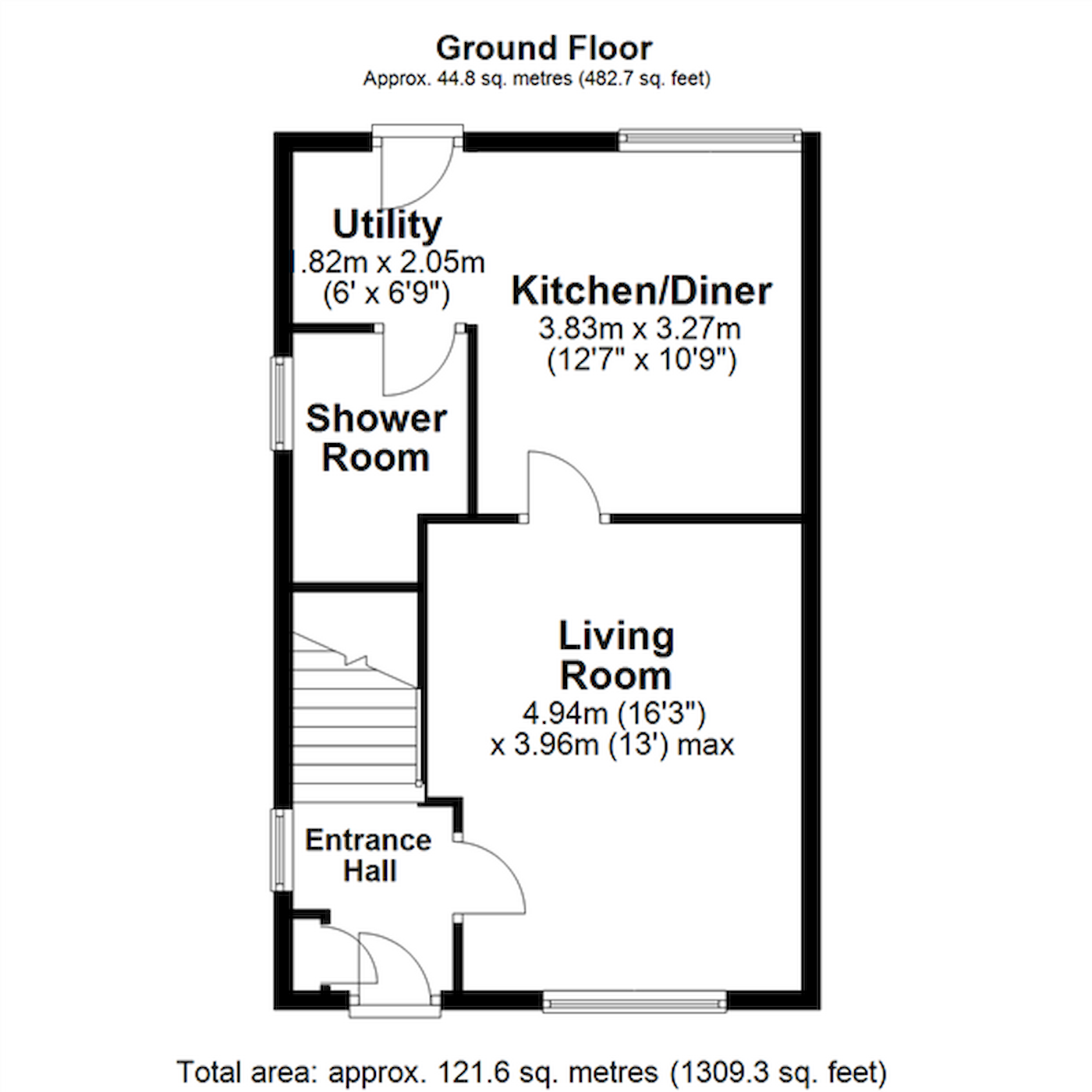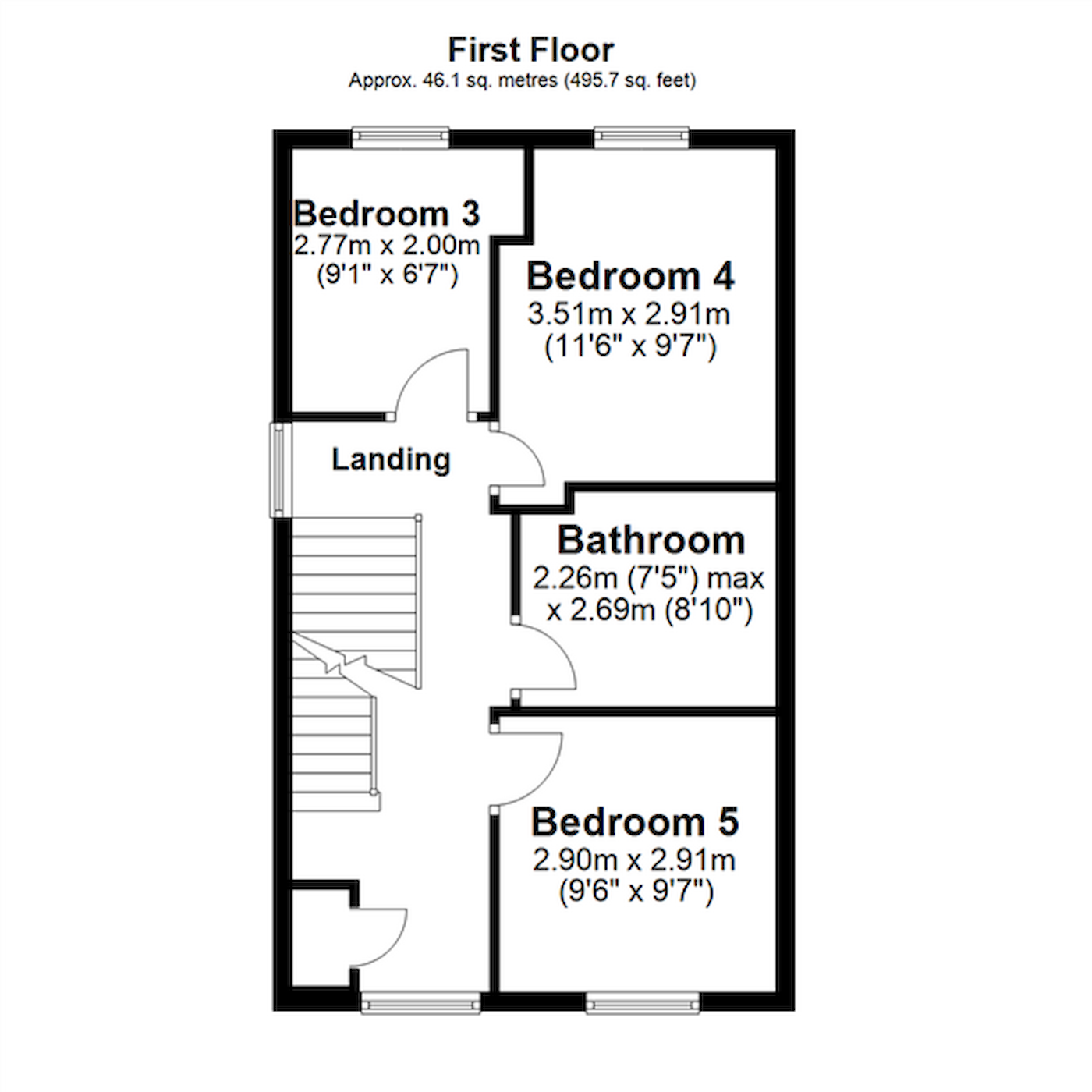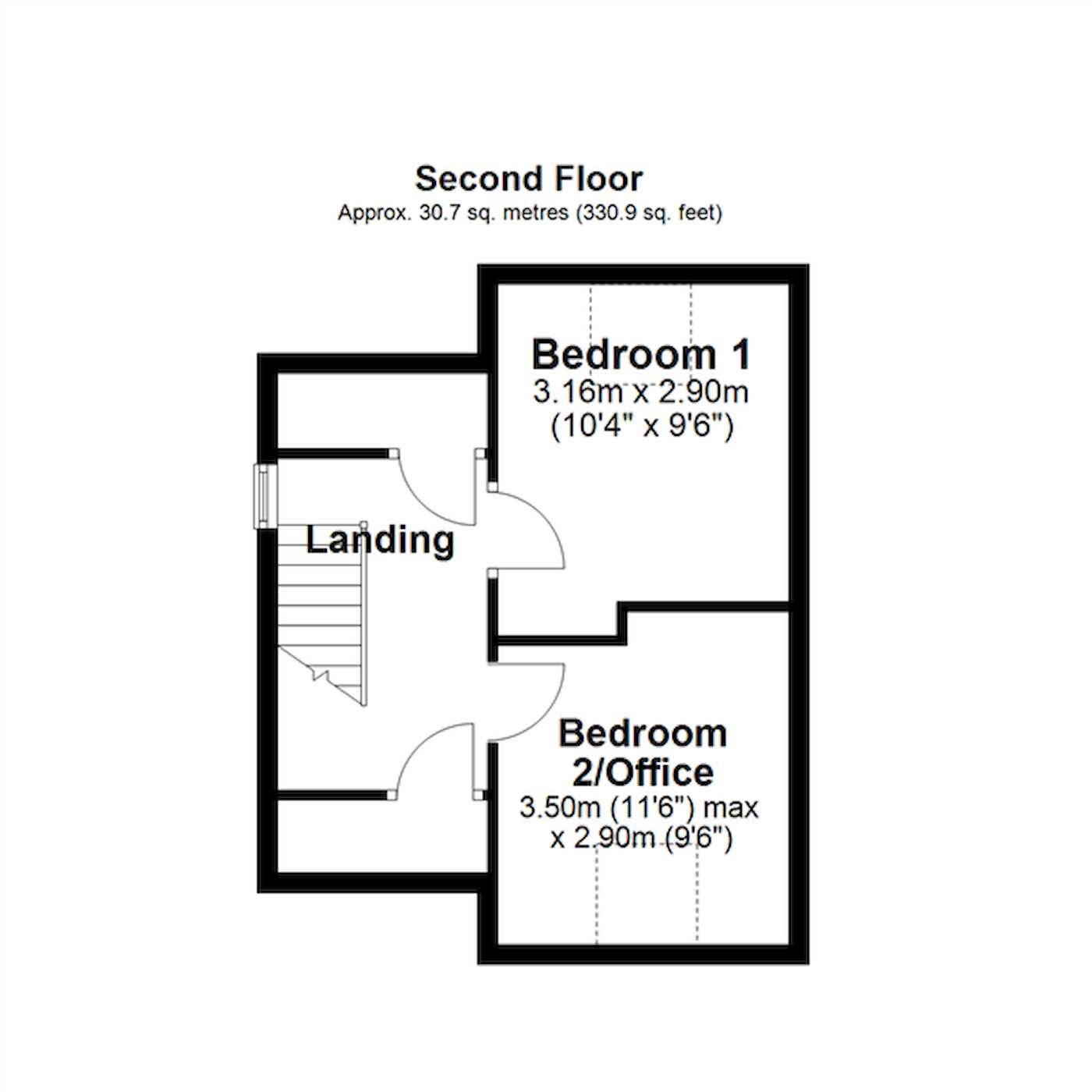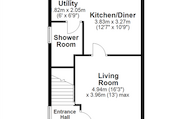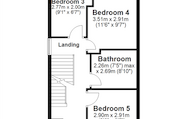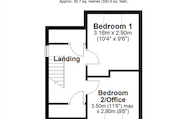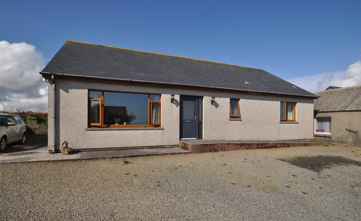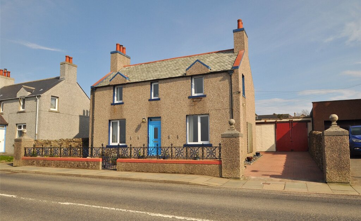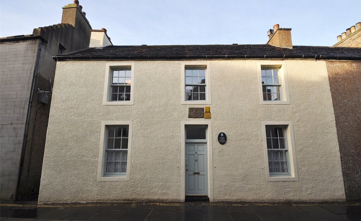- Home
- Estate agency
- Property for sale
- 21 Gold Drive
21 Gold Drive, Kirkwall, KW15 1HH
- 5 bedrooms
- 2 bathrooms
- 1 reception room
Details
21 Gold Drive is a beautifully presented 5 bedroom, 3 storey, semi-detached dwelling in a popular residential area.
The modern, attractive home benefits from high levels of insulation and solar panels which heat the hot water. There is an enclosed garden to the rear with an open outlook and off-street parking to the side.
The property offers a living room, dining kitchen and shower room on the ground floor, 3 bedrooms and a bathroom on the first floor and a further 2 bedrooms on the second floor.
Air to air heating
UPVC framed double glazed windows
Good levels of insulation and solar panels to help heat hot water
Dining kitchen with utility area and door leading out to the enclosed rear garden
Bathroom with bath and shower
Shower Room
5 bedrooms
Well-maintained, fully enclosed rear garden with a lovely open outlook over fields towards Muddiesdale
Off-street parking to the side of the property
LOCATION
21 Gold Drive is located in a popular residential area of Kirkwall, close to supermarkets, Glaitness Primary School and the Pickaquoy Centre.
Rooms
Entrance Hall
UPVC glazed composite outer door, wood plank floor, meter cupboard, window, door to living room, stairs to first floor.
Living Room
Carpet, window, 2 TV points, phone point, air source heater, door to kitchen/diner.
Kitchen/Diner/Utility
lus 1.83m x 2.08m
Lino, window, UPVC glazed outer door leading to enclosed rear garden, modern kitchen units with worktop above, integral Zanussi oven and hob, cooker hood, integral Bosch dishwasher, stainless steel sink, extractor fan, plumbing for a washing machine, space for a tumble dryer, door to shower room.
Shower Room
Lino, privacy glazed window, wc, wash hand basin, shower enclosure, heated towel rail, extractor fan.
First Floor Landing
Carpet, 2 windows, air source heater, airing cupboard housing hot tank, doors to bedrooms 3, 4 and 5 and bathroom, stairs to second floor.
Bedroom 3
Carpet, window, panel heater, TV point.
Bedroom 4
Carpet, window, panel heater, TV point.
Bathroom
Lino, extractor fan, heated towel rail, wc, wash hand basin, bath, shower enclosure.
Bedroom 5
Carpet, window, panel heater, TV point.
2nd Floor Landing
Carpet, window, 2 walk-in cupboards.
Bedroom 1
Carpet, Velux window, panel heater, TV point.
Bedroom 2
Carpet, Velux window, panel heater, TV point, access to attic.
Outside
Drive to side of property, 2 garden sheds. Enclosed rear garden with open views over fields. A beautiful, well-maintained garden with lawn, patio and bark chip areas offering play areas for children and entertaining areas.
Location
- 5 bedrooms
- 2 bathrooms
- 1 reception room
Looking to sell?
Our free online property valuation form is a hassle-free and convenient way to get an estimate of the market value.
