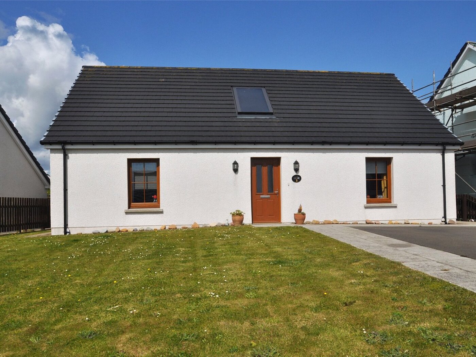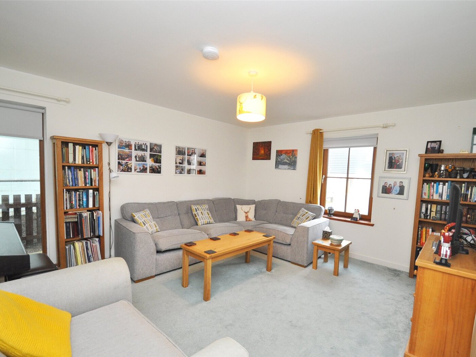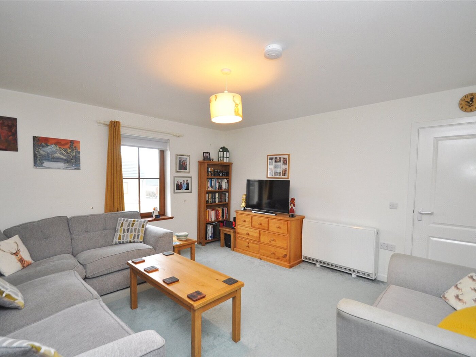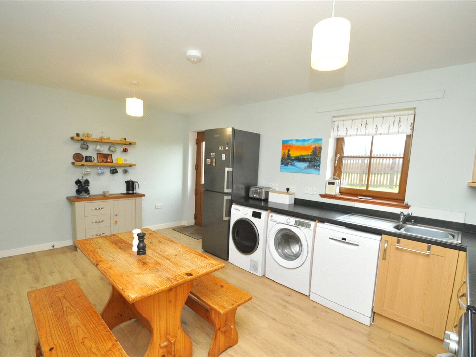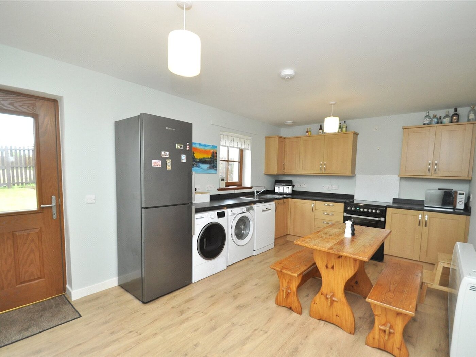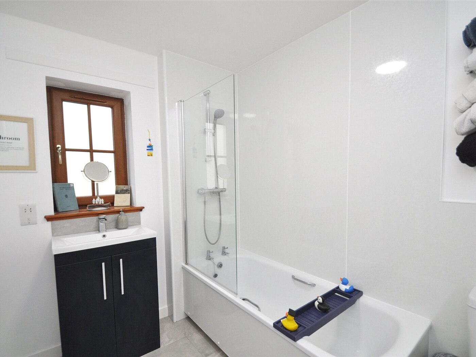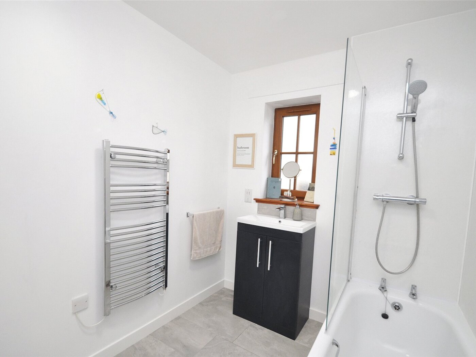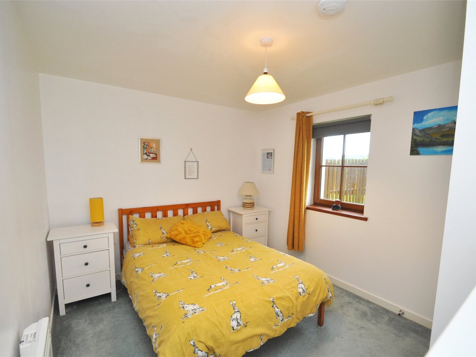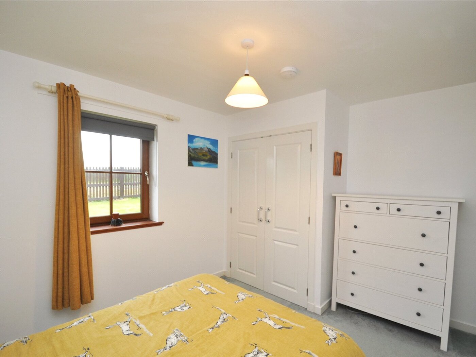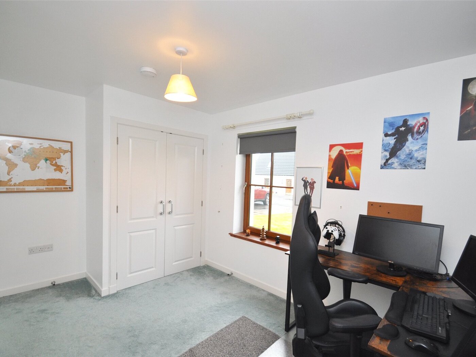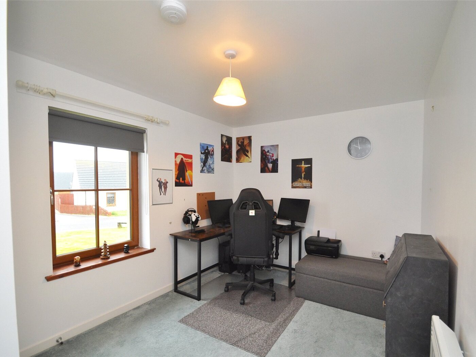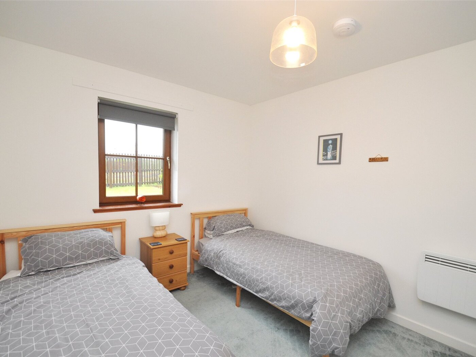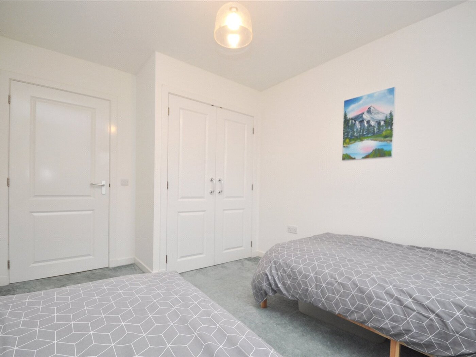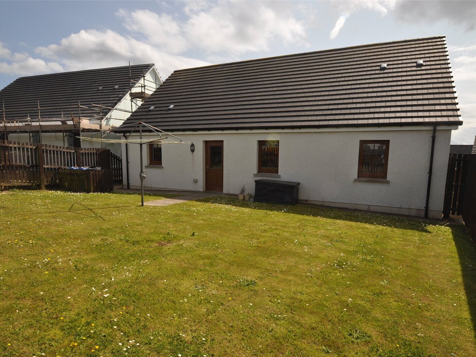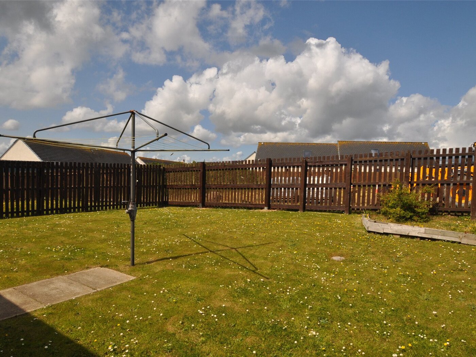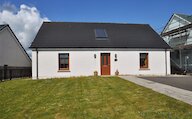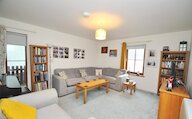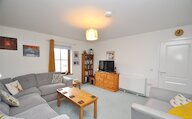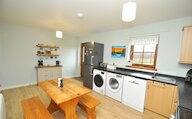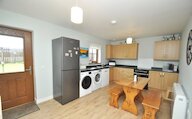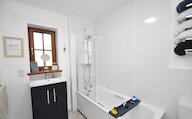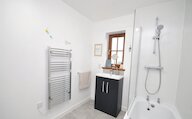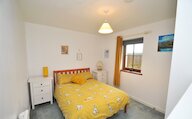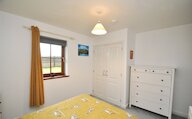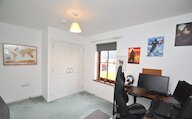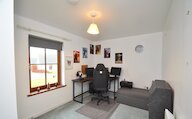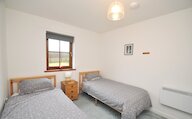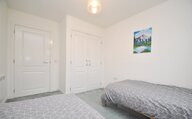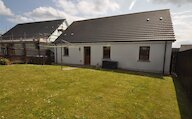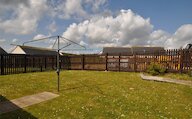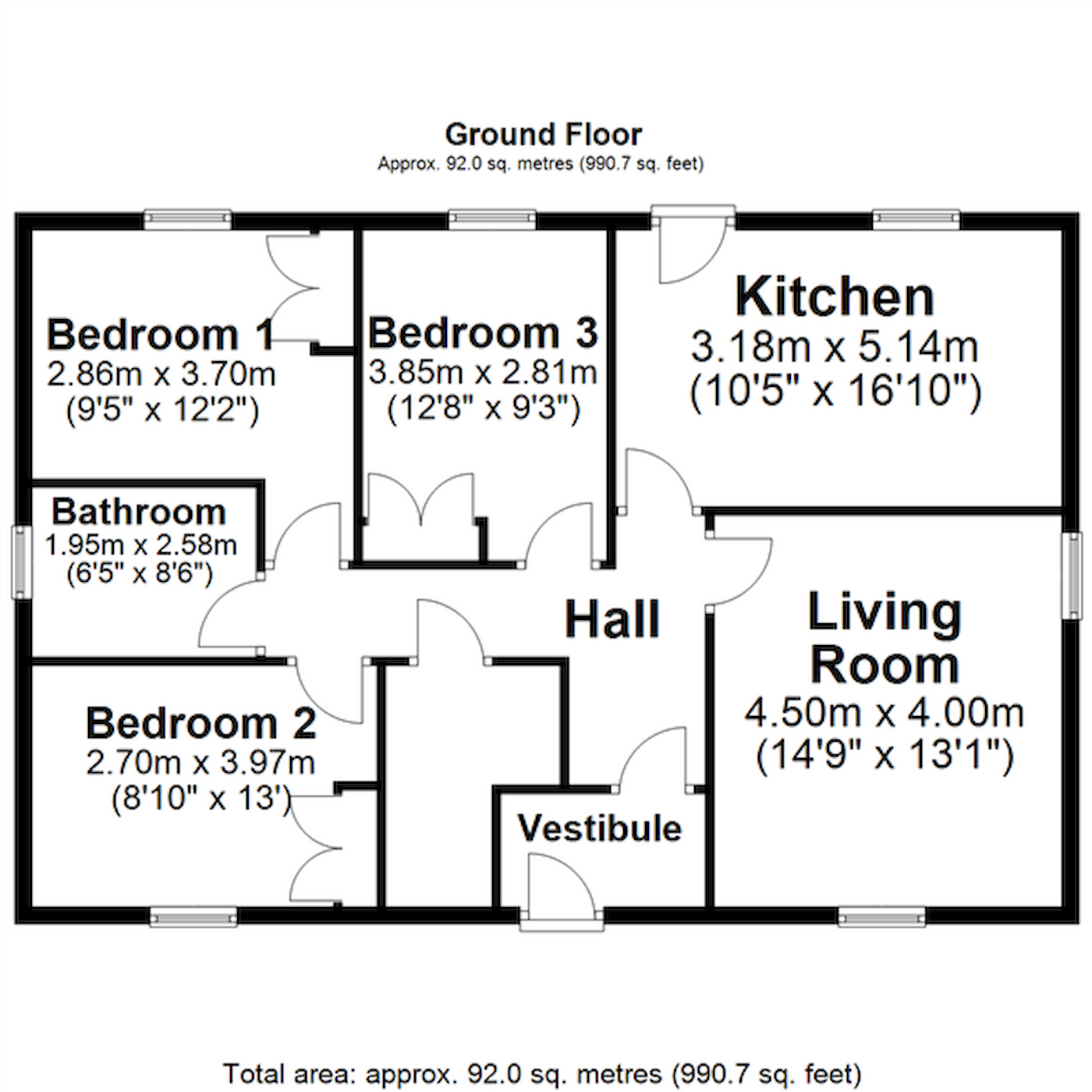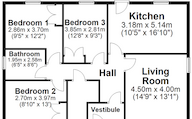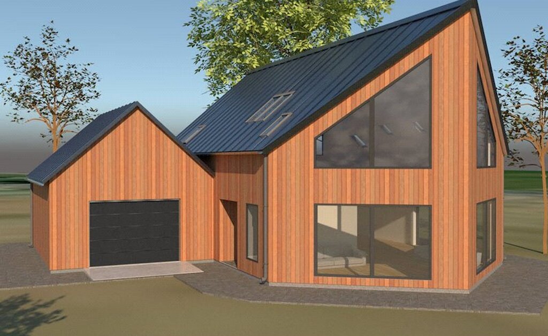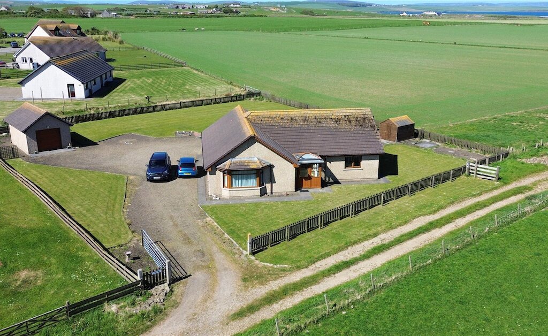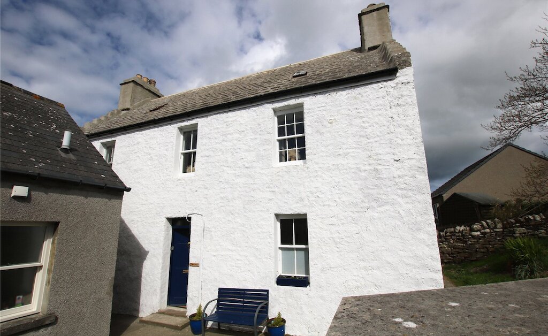- Home
- Estate agency
- Property for sale
- 2 Breckan Brae
2 Breckan Brae, St Mary's, KW17 2RR
- 3 bedrooms
- 1 bathroom
- 1 reception room
Details
2 Breckan Brae is a well-presented 3 bedroom detached bungalow. The attractive, modern dwelling offers spacious family accommodation.
There is electric central heating and uPVC framed double glazed windows.
The large living room has 2 windows, and the spacious kitchen has a dining area together with modern fitted units. The stylish bathroom has underfloor heating and a shower over the bath. There is a panel heater and fitted wardrobe in each bedroom.
The walk-in cupboard, off the hall, provides lots of storage space and houses the hot water system which is partly powered by the solar panel on the roof.
There is off-street parking to the front and an enclosed garden to the rear.
Electric heating with Dimplex Quantum and panel heaters
UPVC framed double glazed windows
Solar panel heating hot water
Spacious living room
Large kitchen with dining area
Modern bathroom with underfloor heating and shower over bath
Fitted wardrobe in each bedroom
Partly floored attic
Parking to front, enclosed rear garden
LOCATION
2 Breckan Brae is situated in a modern housing development in St Mary’s. The local amenities include a shop, with post office. There is a regular bus service to both Kirkwall and St Margaret’s Hope.
Rooms
Entrance Vestibule
UPVC framed front door with 2 double glazed panels, cabinet housing meter and fusebox, coat hooks, glazed door into hall.
Hall
lus 3.6m x 1.05m and 1.03m x 0.65m
Dimplex Quantum heater, walk-in airing cupboard, access to attic.
Living Room
2 windows, Dimplex Quantum heater.
Kitchen Diner
Window, UPVC framed rear door with double glazed panel. Dimplex Quantum heater, dining area, modern fitted cupboards, cooker point, plumbing for a washing machine and dishwasher, space for an upright fridge freezer and tumble dryer.
Bathroom
Window, underfloor heating, tiled floor, 3 piece white suite with shower over bath, heated towel rail.
Bedroom 1
lus 1m x 1m
Window, panel heater, fitted wardrobe.
Bedroom 2
Window, panel heater, fitted wardrobe.
Bedroom 3
Window, panel heater, fitted wardrobe.
Outside
Enclosed rear garden laid to lawn with rotary dryer.
Off-street parking and lawn to the front.
Location
- 3 bedrooms
- 1 bathroom
- 1 reception room
Looking to sell?
Our free online property valuation form is a hassle-free and convenient way to get an estimate of the market value.
