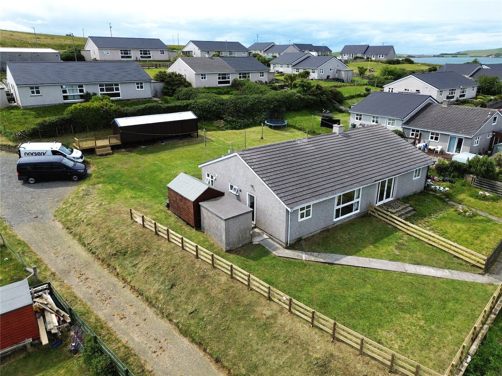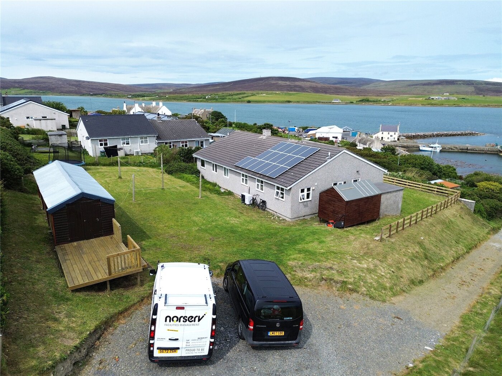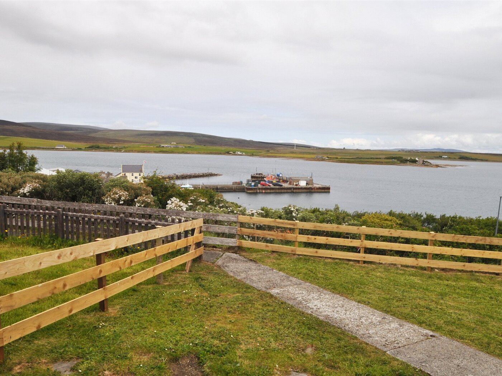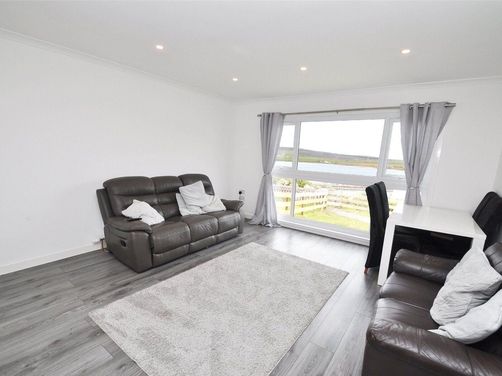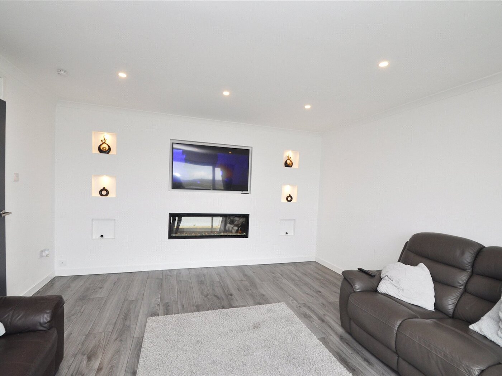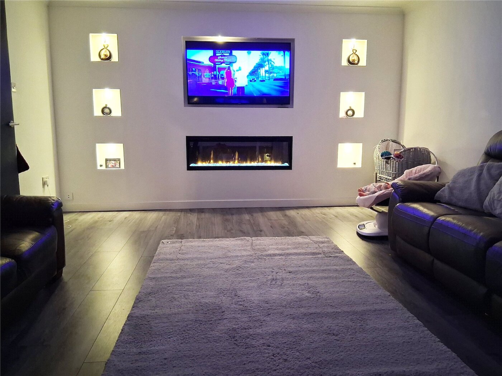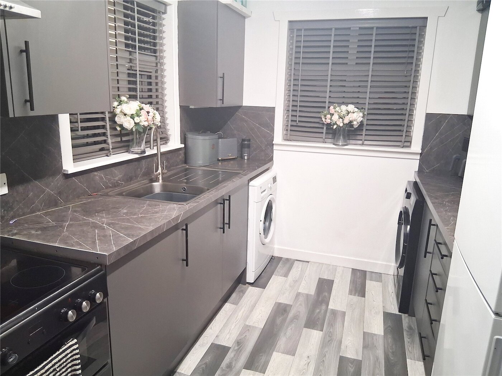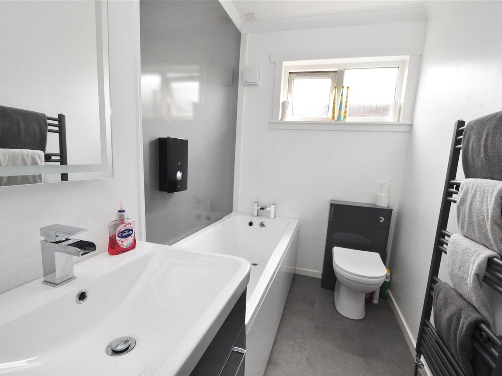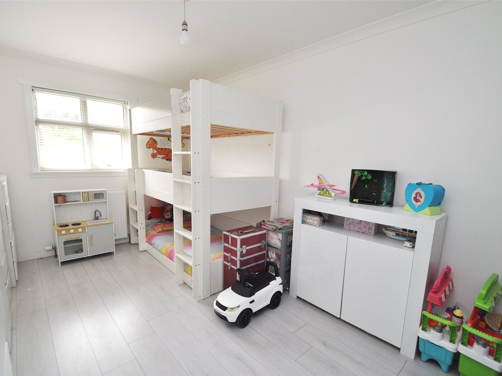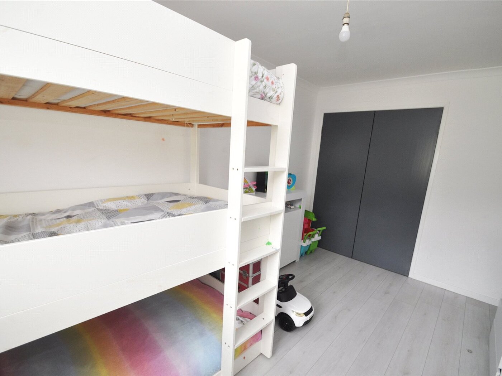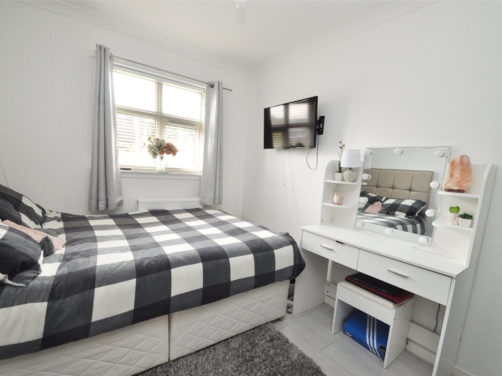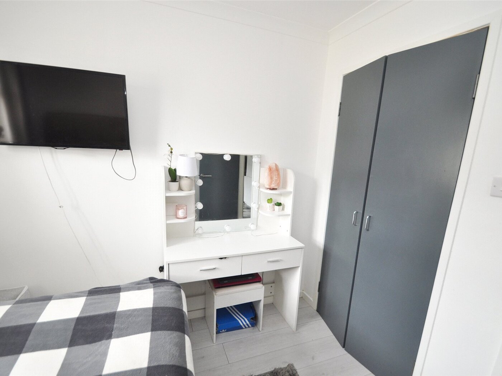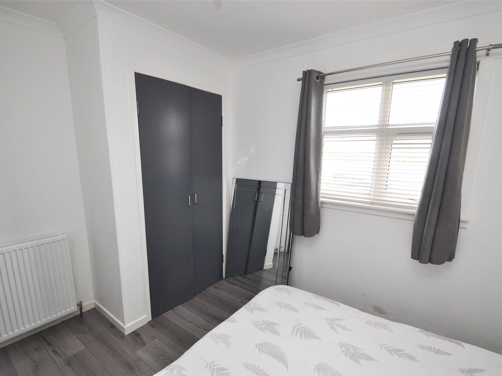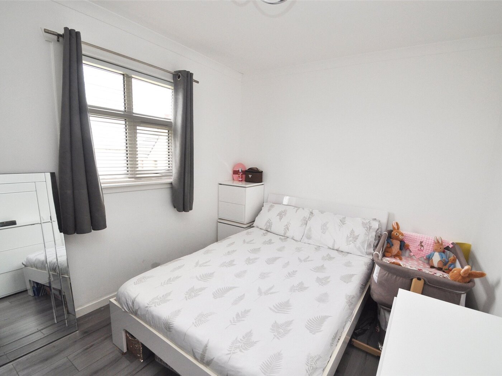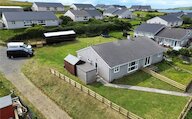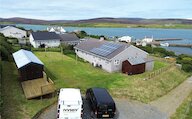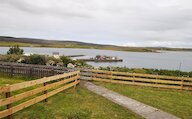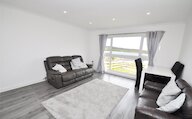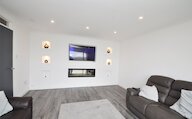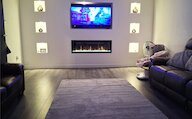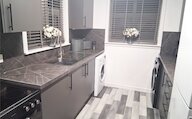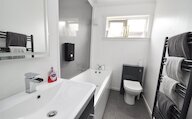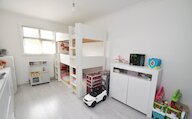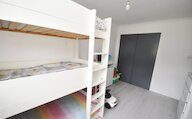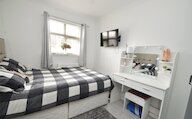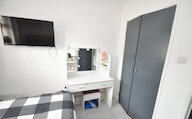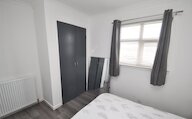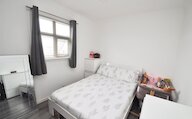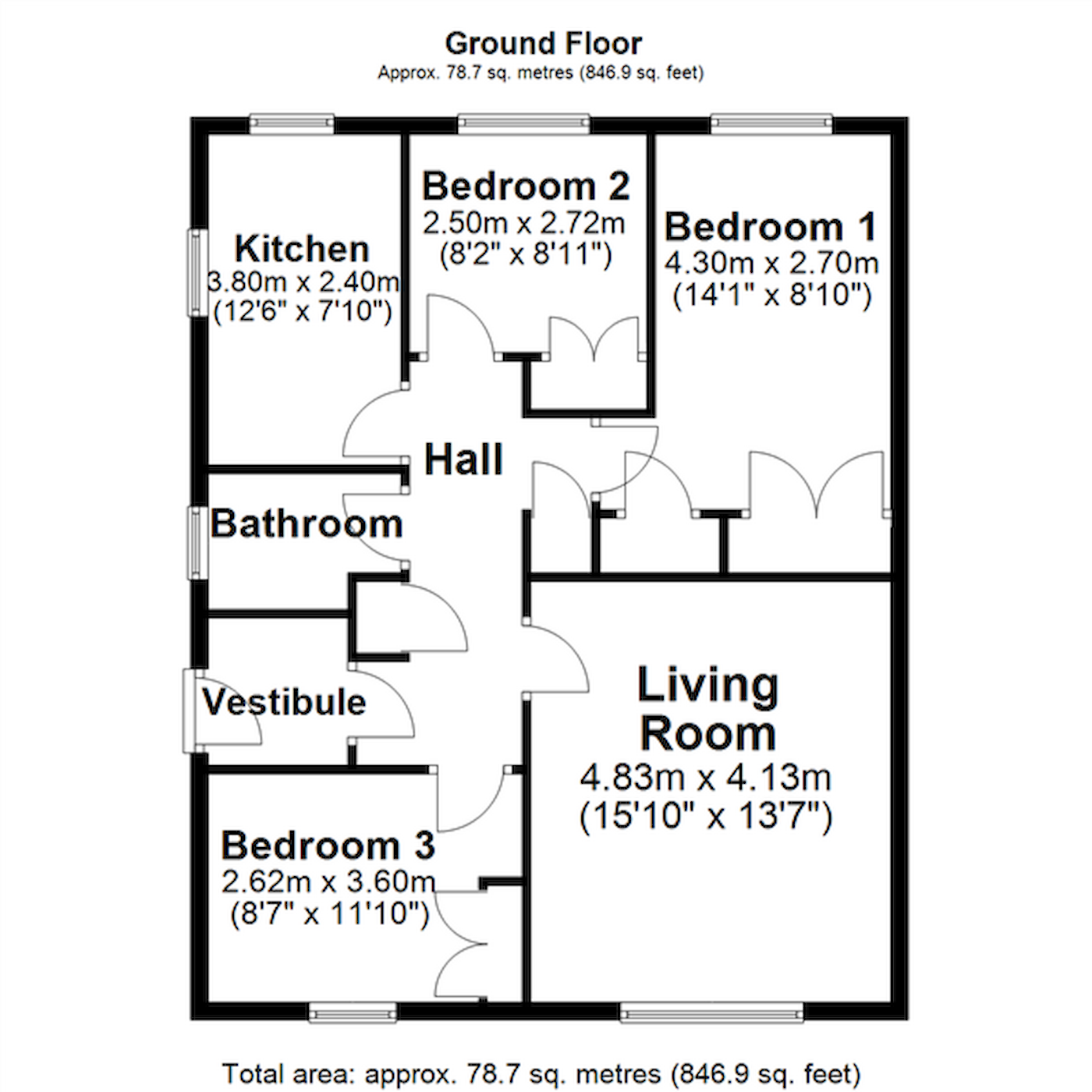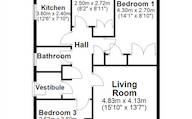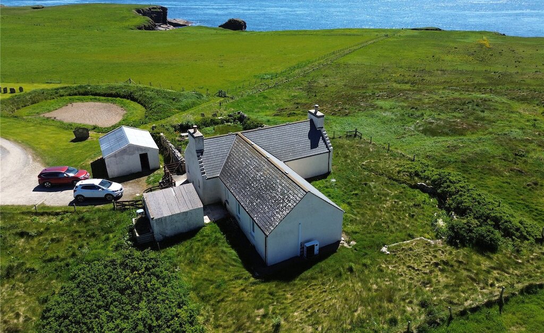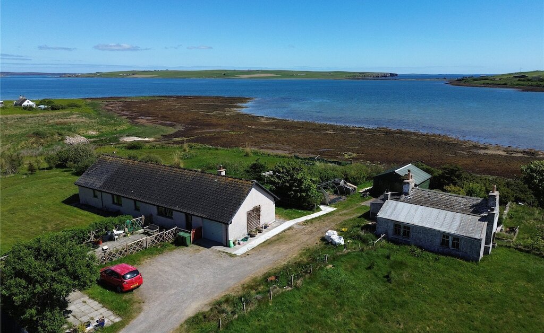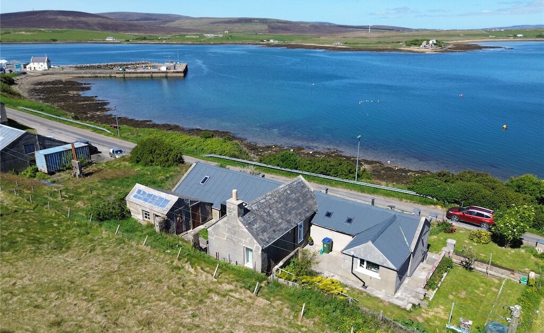18 St Colms Quadrant is a well-presented 3 bedroom semi- detached bungalow enjoying sea views from its elevated position.
The property benefits from solar panels and battery system together with an electric to water central heating system.
The house stands in good decorative order and the spacious living room has a large window and media wall. The kitchen has modern fitted units and there is a new bathroom suite. Each bedroom has a built-in or fitted wardrobe.
There is garden ground to the front and rear with the large rear garden having a store, decking, clothes poles and parking area.
18 St Colms Quadrant is a well-presented 3 bedroom semi-detached bungalow enjoying sea views from its elevated position.
Electric to water central heating with new radiators.
Solar panels with battery system.
uPVC framed double glazed windows.
Feature window and media wall in living room.
Kitchen incorporates plumbing for a washing machine.
Modern bathroom suite.
Garden to front and rear.
Rooms
Vestibule
1.7m x 1.6m / 5'7" x 5'3"
UPVC framed front door with double glazed panels, glazed inner door to hall.
Hall
4.3m x 1m / 14'1" x 3'3"
Plus 1m x 0.8m + 0.9m x 0.8m.
Radiator, built-in cupboard, access to attic.
4.83m x 4.13m / 15'10" x 13'7"
Large window, radiator, media wall with mounted feature fan heater, TV set into wall, 6 recesses with lights, 8 ceiling lights.
3.8m x 2.4m / 12'6" x 7'10"
2 windows, radiator, fitted base and wall cupboards, cooker point, extractor fan, plumbing for a washing machine, space for a tumble dryer and fridge/freezer.
2.5m x 1.6m / 8'2" x 5'3"
Window, modern 3 piece suite, heated towel rail.
4.3m x 2.7m / 14'1" x 8'10"
Plus 0.9m x 0.6m.
Window, radiator, built-in wardrobe, cupboard housing hot water cylinder.
2.72m x 2.5m / 8'11" x 8'2"
Window, radiator, built-in wardrobe.
3.6m x 2.62m / 11'10" x 8'7"
Window, radiator, fitted wardrobe.
Outside
Grass to front and rear, drying and parking area to rear.
Store 1
2.7m x 1.3m / 8'10" x 4'3"
Store 2
8.7m x 2.2m / 28'7" x 7'3"
Double doors, power points, decking.
