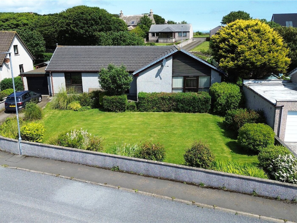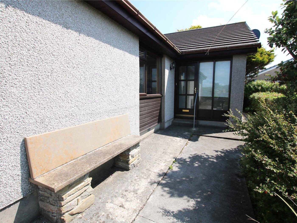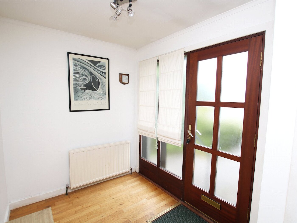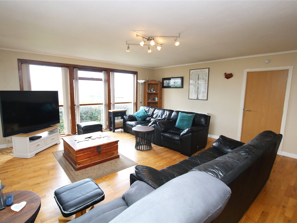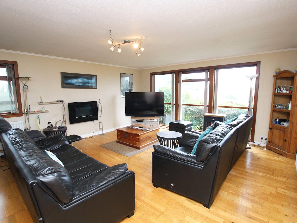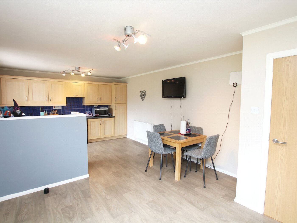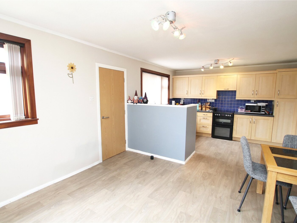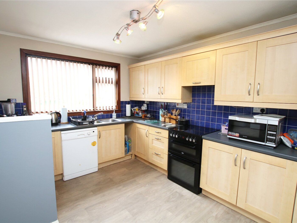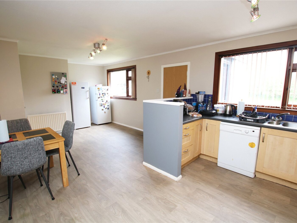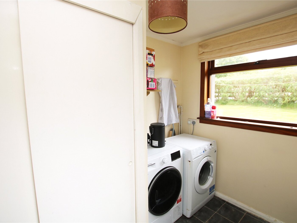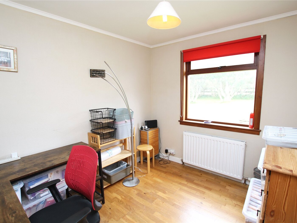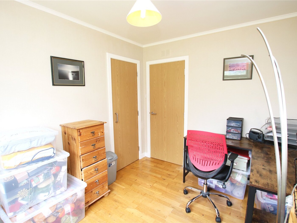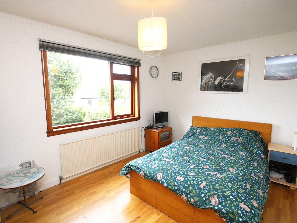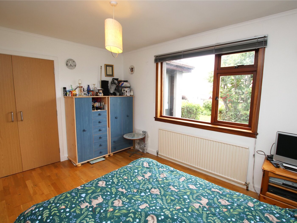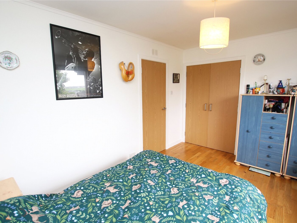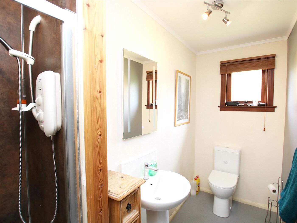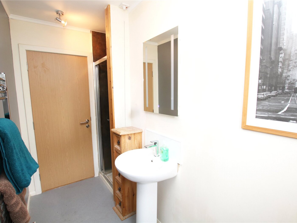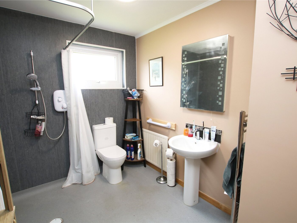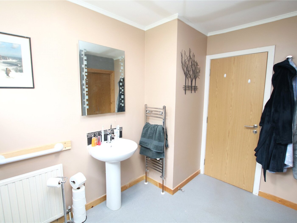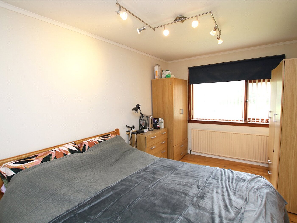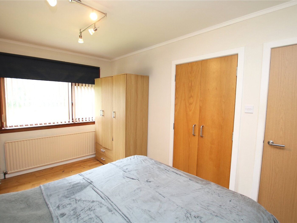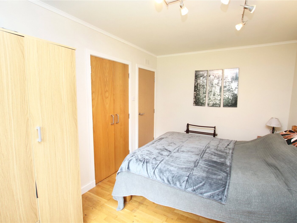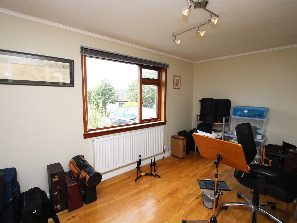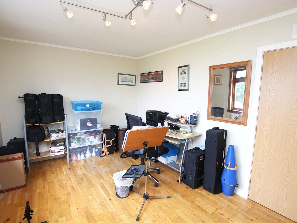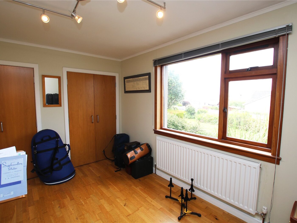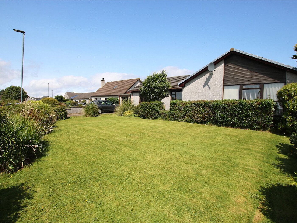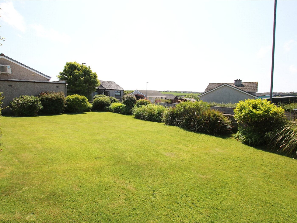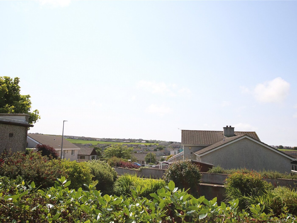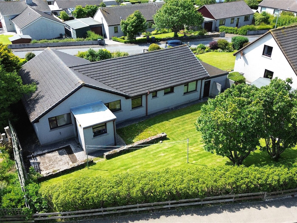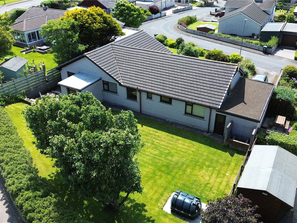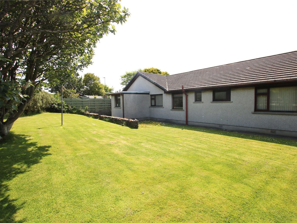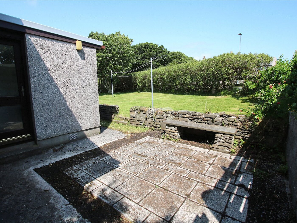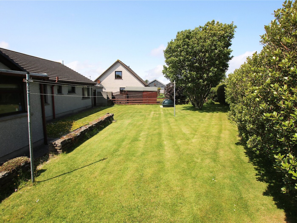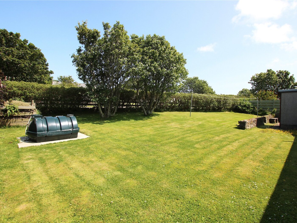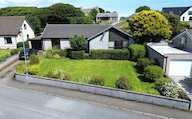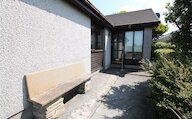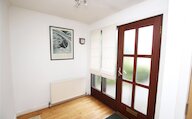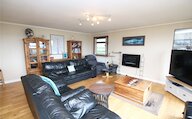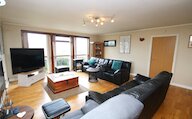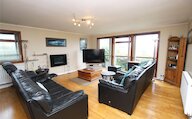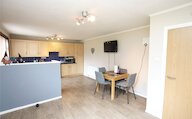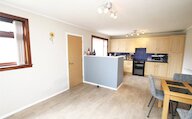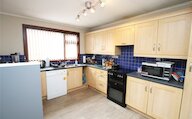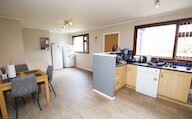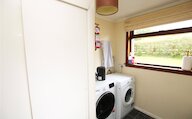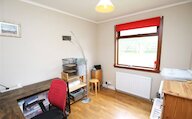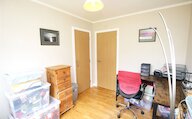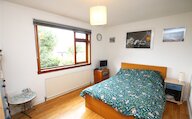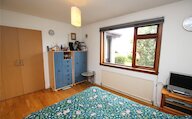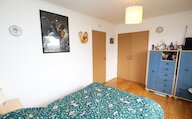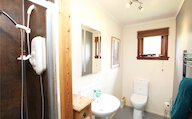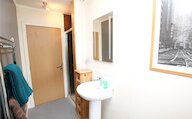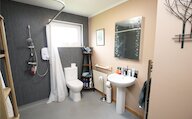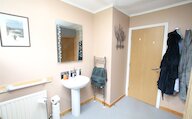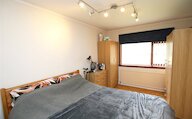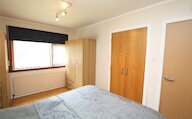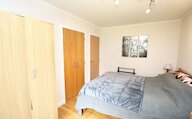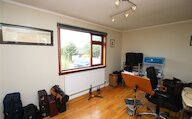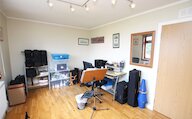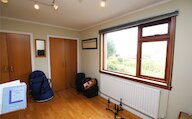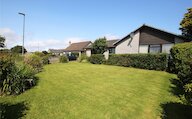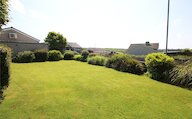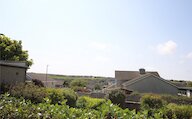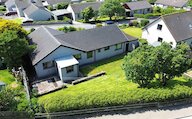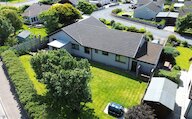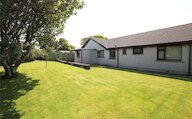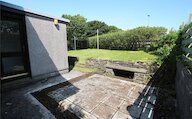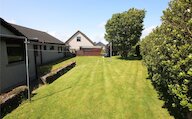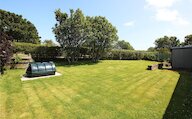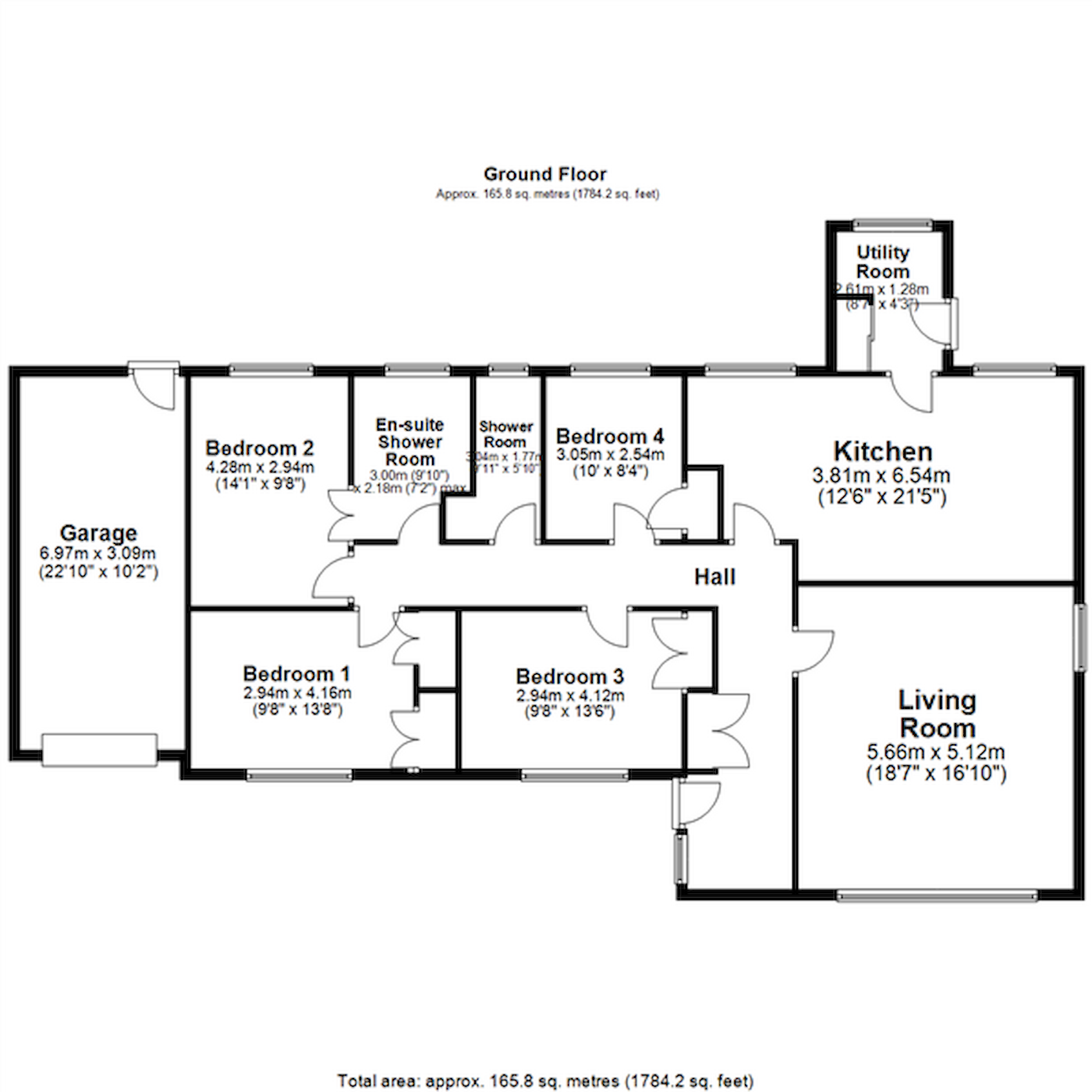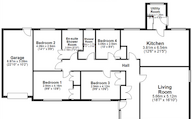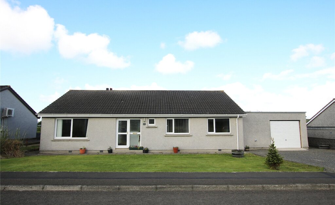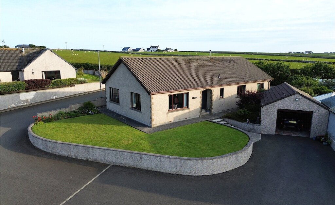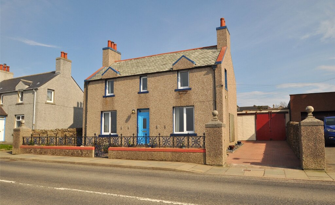- Home
- Estate agency
- Property for sale
- 11 Papdale Crescent
11 Papdale Crescent, Kirkwall, Orkney, KW15 1JS
- 4 bedrooms
- 2 bathrooms
- 1 reception room
Details
11 Papdale Crescent is a spacious detached 4 bedroom bungalow in a popular residential area of Kirkwall.
The property benefits from a bright dual aspect living room, large kitchen/diner, utility room, 4 double bedrooms and 2 shower rooms.
There is a driveway to the front of the property which leads to the garage and well-presented garden areas to the front and rear of the property.
Oil central heating
Timber framed double glazed windows
Bright dual aspect living room
Spacious Kitchen/diner with door leading through to the utility room
4 double bedrooms
Oak flooring
2 shower rooms
Garage with up and over door
Well presented mature garden areas to the front and rear of the property
Driveway providing off-street parking
Popular residential area
LOCATION
11 Papdale Crescent is conveniently located on a quiet residential street a short walk from Kirkwall Grammar School and Papdale Primary School and close to the town centre and all its amenities.
Rooms
Hall
lus 1.39m x 4.17m plus 1.01m x 8.25m
Wood framed double glazed outer door with matching side panel, wood floor, 2 radiators, doors to living room, kitchen/diner, 4 bedrooms and 2 shower rooms. Storage cupboard, access to attic.
Living Room
2 windows, 2 radiators, wood floor, wall mounted electric fire.
Kitchen/Diner
lus 0.67m x 1.65m
Lino, 2 windows, 2 radiators, wall and floor cupboards, cooker, extractor hood, dishwasher, stainless steel sink, space for an upright fridge freezer, space for a table and chairs, door to utility room.
Utility Room
Window, lino, plumbing for a washing machine, space for a tumble dryer, airing cupboard housing hot tank, wood framed double glazed door leading out to the rear garden.
Bedroom 4
Wood floor, radiator, window, built-in wardrobe.
Bedroom 3
Wood floor, window, radiator, built-in wardrobe.
Shower Room
Wet room floor, shower enclosure with electric Mira shower, wc, wash hand basin, privacy glazed window, heated towel rail.
Ensuite Shower Room
max.
Jack and Jill shower room with door to hall and door to bedroom 2. Privacy glazed window, radiator, heated towel rail, wc, wash hand basin, walk-in electric Mira shower, wet room floor and walls.
Bedroom 2
Wood floor, window, radiator.
Bedroom 1
Wood floor, window, radiator, 2 built-in wardrobes.
Garage
Up and over door, power and light, door to rear garden.
Outside
Rear garden to lawn with trees and shrubs, drying lines and patio, outside tap. Front garden to lawn with bushes and shrubs. Tar driveway to front of property which leads to garage.
Location
- 4 bedrooms
- 2 bathrooms
- 1 reception room
Related properties
Looking to sell?
Our free online property valuation form is a hassle-free and convenient way to get an estimate of the market value.
