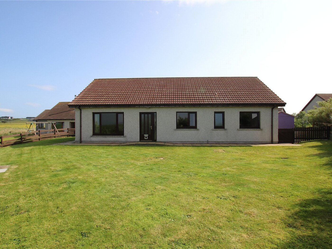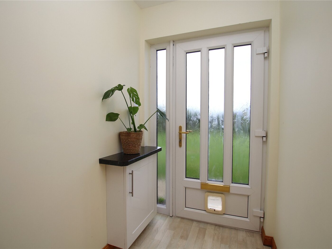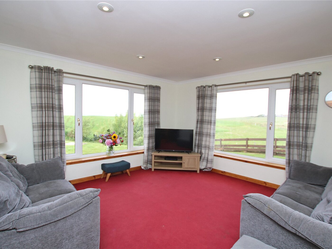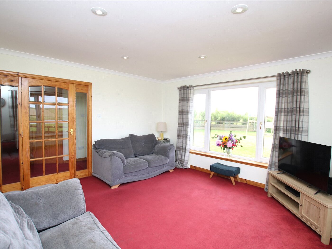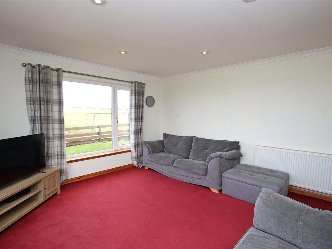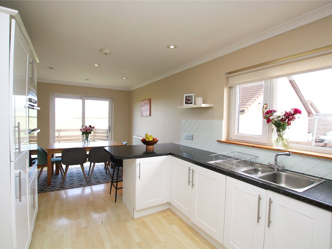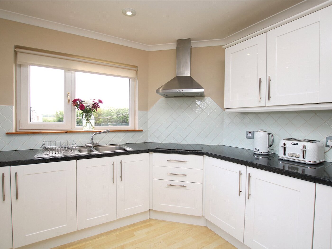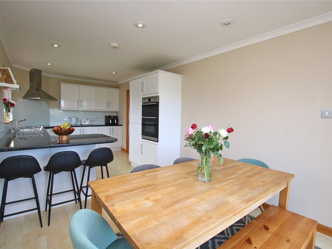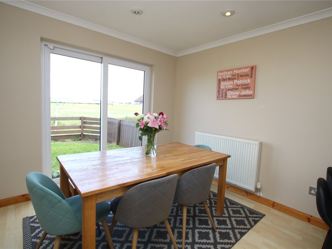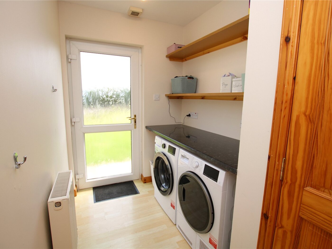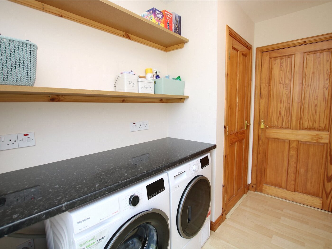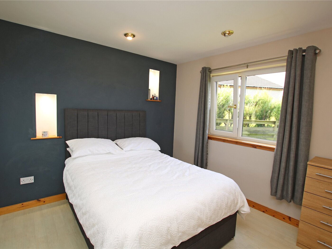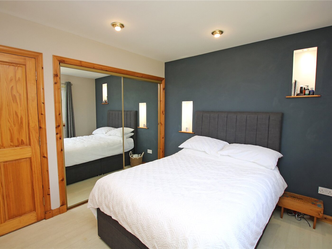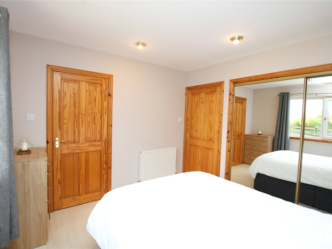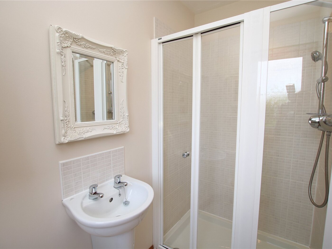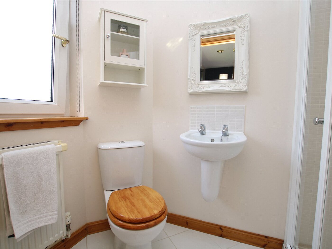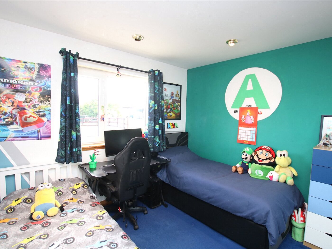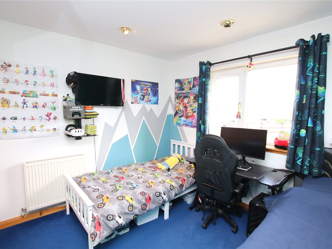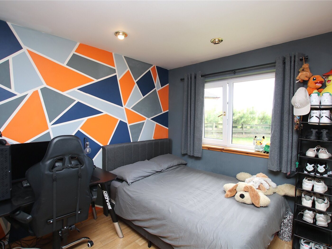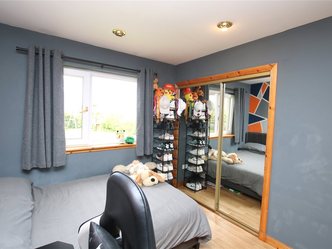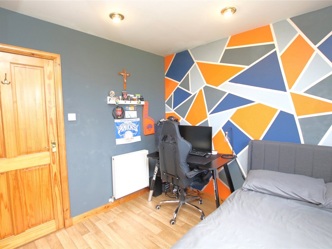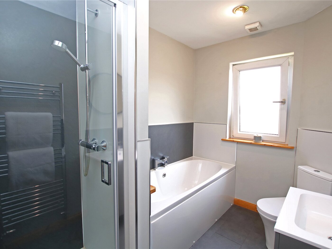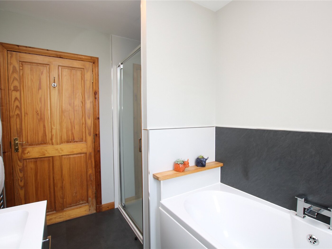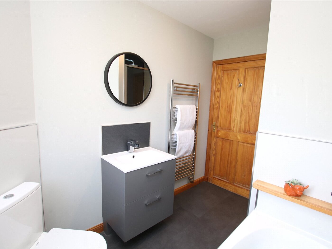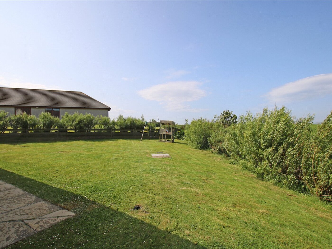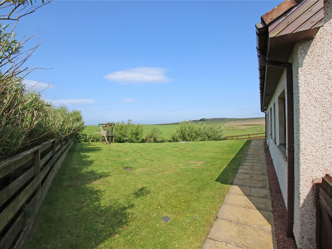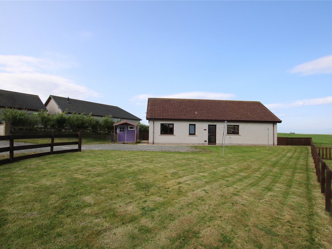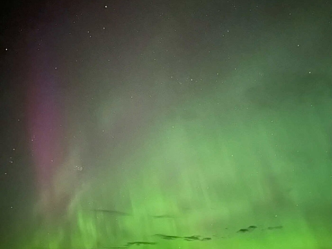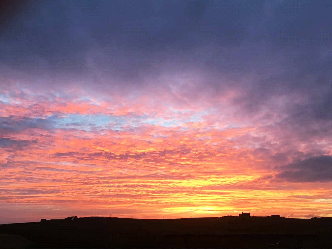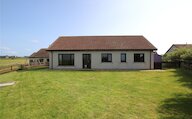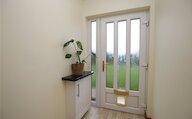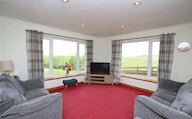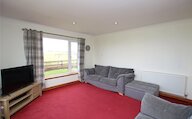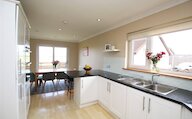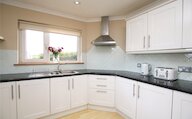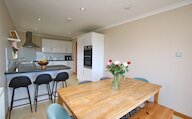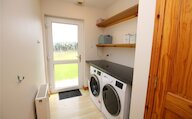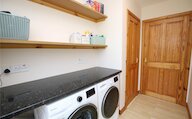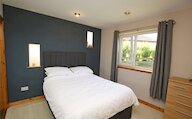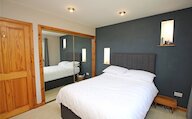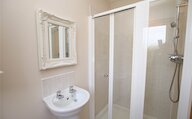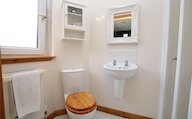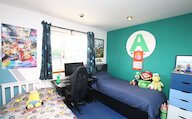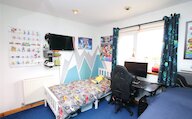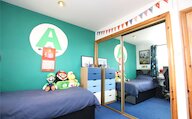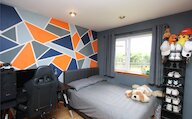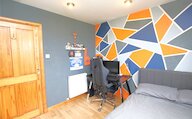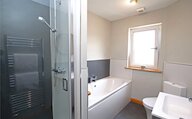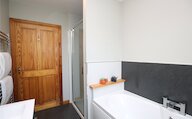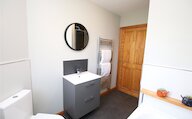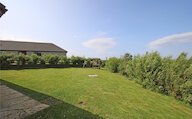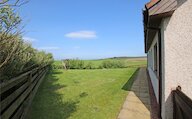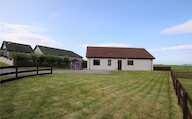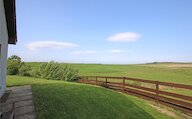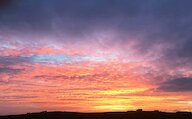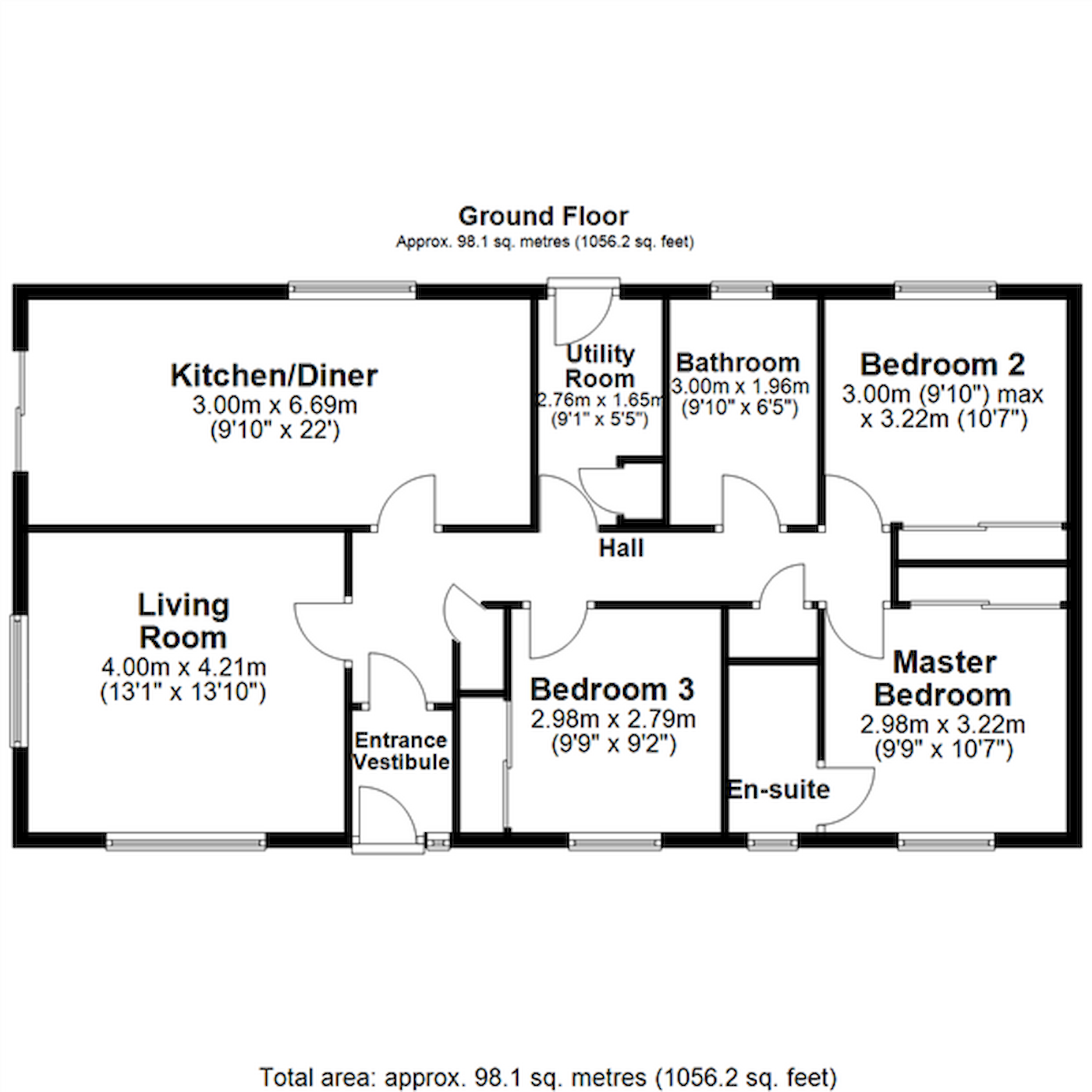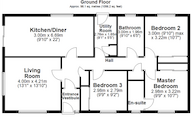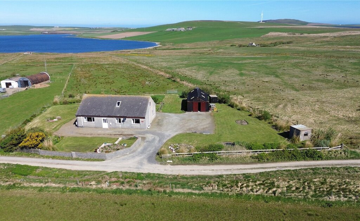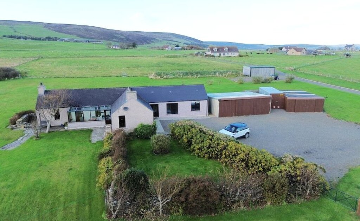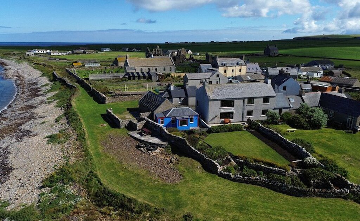- Home
- Estate agency
- Property for sale
- 1 Lochlands
1 Lochlands, Netherbrough Road, Harray, KW17 2JR
- 3 bedrooms
- 2 bathrooms
- 1 reception room
Details
1 Lochlands is a well-presented modern bungalow featuring 3 double bedrooms which all benefit from built-in wardrobes. The master bedroom has an en-suite shower room. There is a bright and airy kitchen/diner with patio doors which lead out to the generous garden and a comfortable dual aspect living room with views over the surrounding countryside. The utility room offers additional storage and laundry space and the bathroom features a bath and separate shower.
Wet electric central heating
UPVC framed double glazed windows
Dual aspect living room with open outlook over the garden and surrounding countryside
Bright and spacious kitchen/diner with patio doors leading out to the garden
Separate utility room with plumbing for a washing machine and space for a tumble dryer
Three double bedrooms with built-in wardrobes
Master bedroom has an en-suite shower room
Bathroom with bath and separate shower
Generous, fully-enclosed garden
Driveway with parking for several vehicles
LOCATION
1 Lochlands is located in the parish of Harray and is just 3.5 miles from Dounby where amenities include a primary school, post office, doctor’s surgery, hotel and supermarket.
Rooms
Entrance Vestibule
UPVC glazed outer door, lino, meter cupboard, door to hall.
Hall
lus 5.83m x 0.92m
Carpet, radiator, access to attic, cupboard, doors to living room, kitchen/diner, utility room, bedrooms 1, 2 & 3 and bathroom. Airing cupboard housing hot tank.
Living Room
Carpet, 2 windows, radiator, TV point, phone point.
Kitchen/Diner
Laminate flooring, window, patio doors leading out to garden, radiator, kitchen units with worktop above, stainless steel sink, breakfast bar, integral halogen hob, cooker hood, integral eye-level Indesit oven, integral fridge freezer, space for a table and chairs.
Utility Room
Laminate flooring, UPVC glazed outer door, plumbing for a washing machine, space for a tumble dryer, radiator, extractor fan.
Master Bedroom
Lino, window, radiator, built-in wardrobe with hanging rail and shelves, door to en-suite.
En-Suite
Ceramic tile floor, privacy glazed window, radiator, extractor fan, wc, wash hand basin, large shower enclosure.
Bedroom 2
Carpet, window, radiator, built-in wardrobe with hanging rail and shelves.
Bedroom 3
Lino, window, radiator, built-in wardrobe with hanging rail and shelves
Bathroom
Tile floor, privacy glazed window, heated towel rail, extractor fan, wc, wash hand basin set in a vanity unit, bath, large shower enclosure.
Outside
Large enclosed garden laid to lawn with bushes and trees, wendy house, drying lines, views over surrounding countryside.
Location
- 3 bedrooms
- 2 bathrooms
- 1 reception room
Looking to sell?
Our free online property valuation form is a hassle-free and convenient way to get an estimate of the market value.
